Idées déco de cuisines avec une crédence beige et parquet en bambou
Trier par :
Budget
Trier par:Populaires du jour
1 - 20 sur 440 photos

The natural wood tones in this craftsman kitchen are balanced by the cool grey countertops, and are tied together by the quiet tones in the backsplash. The square pendant lighting gives this kitchen a modern feel and echoes the craftsman motif. Deeper closed cabinets on one side of the kitchen hide a washer dryer, broom closet, and pantry supplies.
Photos by- Michele Lee Willson
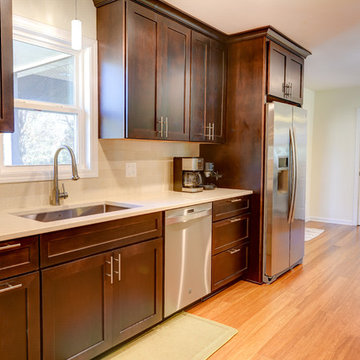
Contemporary/Transitional style in a birch with stain. Stone backsplash.
5" Bamboo flooring.
Designed by Sticks 2 Stones Cabinetry
Lori Douthat @ downtoearthphotography
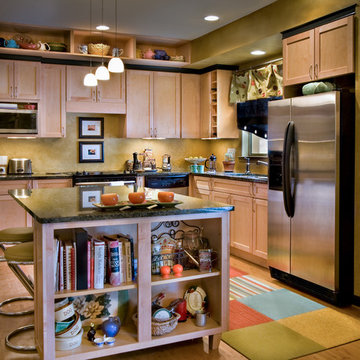
Condominium Kitchen Renovation, located in Nashville, TN, using manufactured cabinetry with custom detailing.
Cette photo montre une cuisine chic en L et bois clair de taille moyenne avec un placard à porte shaker, un plan de travail en granite, une crédence beige, un électroménager en acier inoxydable, parquet en bambou et îlot.
Cette photo montre une cuisine chic en L et bois clair de taille moyenne avec un placard à porte shaker, un plan de travail en granite, une crédence beige, un électroménager en acier inoxydable, parquet en bambou et îlot.
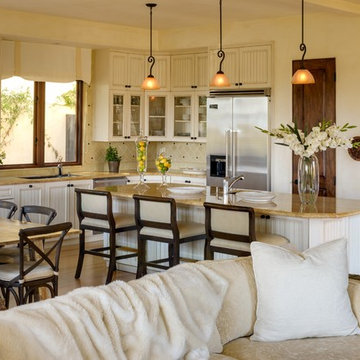
Photography Alexander Vertikoff
Inspiration pour une cuisine ouverte méditerranéenne en L de taille moyenne avec un évier encastré, des portes de placard beiges, un plan de travail en granite, une crédence beige, un électroménager en acier inoxydable, un placard à porte affleurante, une crédence en céramique, parquet en bambou, îlot et un plan de travail beige.
Inspiration pour une cuisine ouverte méditerranéenne en L de taille moyenne avec un évier encastré, des portes de placard beiges, un plan de travail en granite, une crédence beige, un électroménager en acier inoxydable, un placard à porte affleurante, une crédence en céramique, parquet en bambou, îlot et un plan de travail beige.
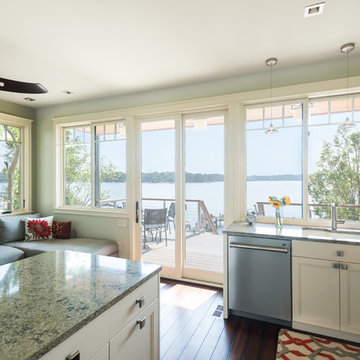
View from inside the new kitchen towards the water.
Photos by Kevin Wilson Photography
Idée de décoration pour une petite cuisine américaine craftsman en L avec un électroménager en acier inoxydable, parquet en bambou, une péninsule, un évier 1 bac, un placard avec porte à panneau encastré, des portes de placard beiges, un plan de travail en surface solide, une crédence en céramique et une crédence beige.
Idée de décoration pour une petite cuisine américaine craftsman en L avec un électroménager en acier inoxydable, parquet en bambou, une péninsule, un évier 1 bac, un placard avec porte à panneau encastré, des portes de placard beiges, un plan de travail en surface solide, une crédence en céramique et une crédence beige.

Green Home Remodel – Clean and Green on a Budget – with Flair
Today many families with young children put health and safety first among their priorities for their homes. Young families are often on a budget as well, and need to save in important areas such as energy costs by creating more efficient homes. In this major kitchen remodel and addition project, environmentally sustainable solutions were on top of the wish list producing a wonderfully remodeled home that is clean and green, coming in on time and on budget.
‘g’ Green Design Center was the first and only stop when the homeowners of this mid-sized Cape-style home were looking for assistance. They had a rough idea of the layout they were hoping to create and came to ‘g’ for design and materials. Nicole Goldman, of ‘g’ did the space planning and kitchen design, and worked with Greg Delory of Greg DeLory Home Design for the exterior architectural design and structural design components. All the finishes were selected with ‘g’ and the homeowners. All are sustainable, non-toxic and in the case of the insulation, extremely energy efficient.
Beginning in the kitchen, the separating wall between the old kitchen and hallway was removed, creating a large open living space for the family. The existing oak cabinetry was removed and new, plywood and solid wood cabinetry from Canyon Creek, with no-added urea formaldehyde (NAUF) in the glues or finishes was installed. Existing strand woven bamboo which had been recently installed in the adjacent living room, was extended into the new kitchen space, and the new addition that was designed to hold a new dining room, mudroom, and covered porch entry. The same wood was installed in the master bedroom upstairs, creating consistency throughout the home and bringing a serene look throughout.
The kitchen cabinetry is in an Alder wood with a natural finish. The countertops are Eco By Cosentino; A Cradle to Cradle manufactured materials of recycled (75%) glass, with natural stone, quartz, resin and pigments, that is a maintenance-free durable product with inherent anti-bacterial qualities.
In the first floor bathroom, all recycled-content tiling was utilized from the shower surround, to the flooring, and the same eco-friendly cabinetry and counter surfaces were installed. The similarity of materials from one room creates a cohesive look to the home, and aided in budgetary and scheduling issues throughout the project.
Throughout the project UltraTouch insulation was installed following an initial energy audit that availed the homeowners of about $1,500 in rebate funds to implement energy improvements. Whenever ‘g’ Green Design Center begins a project such as a remodel or addition, the first step is to understand the energy situation in the home and integrate the recommended improvements into the project as a whole.
Also used throughout were the AFM Safecoat Zero VOC paints which have no fumes, or off gassing and allowed the family to remain in the home during construction and painting without concern for exposure to fumes.
Dan Cutrona Photography
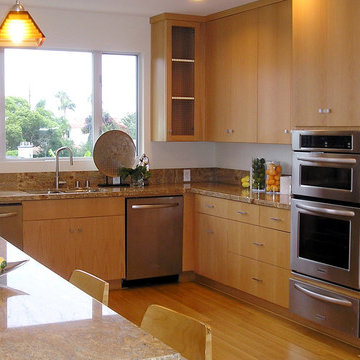
Cette photo montre une cuisine ouverte tendance en U et bois clair de taille moyenne avec un évier 2 bacs, un placard à porte plane, un plan de travail en granite, une crédence beige, une crédence en dalle de pierre, un électroménager en acier inoxydable, parquet en bambou et une péninsule.
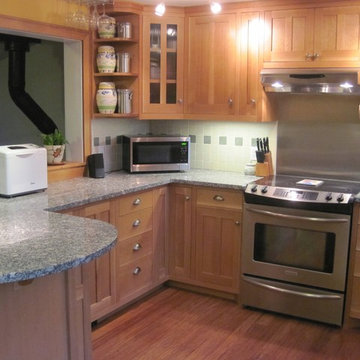
This green kitchen remodel makes efficient use of a small space and features reused bamboo flooring that was taken out of another home. Idaho Granite Works produced countertops from boulders that came from a quarry a few miles away. Quatersawn white oak cabinets with shaker style doors and pewter knobs were custom built by Mike Anderson and assembled in place. All cabinets have Blum soft close hinges and guides. Dual spice rack pullouts flank the range hood, and several lower cabinets have pull out bins to maximize storage. Rounded corner shelves create a smooth transition from the reed glass door corner upper cabinet to a large opening that looks over the family room below. A toe kick heater is barely visible lower left. Notice beveled toe kick on either side of range, a great feature that makes sweeping under cabinets easy and eliminates dusty inside corners. A simple custom cornice trims the upper cabinets to the clean, flat white ceiling (formerly heavy popcorn texture)
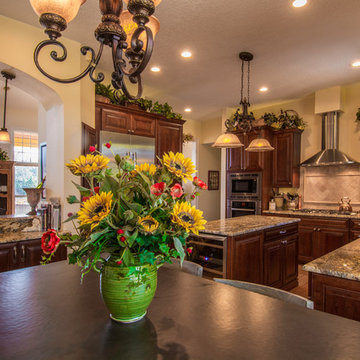
Johan Roetz
Réalisation d'une cuisine américaine méditerranéenne en L et bois brun de taille moyenne avec un évier encastré, un placard avec porte à panneau surélevé, un plan de travail en granite, une crédence beige, une crédence en carrelage de pierre, un électroménager en acier inoxydable et parquet en bambou.
Réalisation d'une cuisine américaine méditerranéenne en L et bois brun de taille moyenne avec un évier encastré, un placard avec porte à panneau surélevé, un plan de travail en granite, une crédence beige, une crédence en carrelage de pierre, un électroménager en acier inoxydable et parquet en bambou.

Once an unused butler's pantry, this Ann Arbor kitchen remodel now offers added storage for important appliances and large items infrequently used. This hard working set of cabinetry does the work of a pantry without the doors, narrow storage and poor lighting of a traditional pantry. Complete with floor to ceiling natural cherry cabinets in the craftsman style, these cabinets add interest and function with stair-step depths and height. The Medallion cabinets are a natural cherry wood with a Sonoma door style, finished in a pecan burnished glaze. Sanctuary cabinet hardware from Top Knobs comes in a Tuscan Bronze finish. Bamboo floors compliment the warm cabinetry and will deepen to a honey blond over time. Under cabinet lighting high lights crackle glass accent tile, tumbled limestone brick tiles and white quartz countertops. Fred Golden Photography©

Inspiration pour une cuisine américaine traditionnelle en bois clair et L de taille moyenne avec un évier posé, un placard à porte shaker, un plan de travail en stratifié, un électroménager en acier inoxydable, parquet en bambou, îlot, une crédence beige et une crédence en carreau de porcelaine.

Maharishi Vastu, Japanese-inspired, granite countertops, morning sun, recessed lighting
Idée de décoration pour une grande cuisine asiatique en U et bois clair fermée avec un évier posé, un placard à porte vitrée, un plan de travail en granite, une crédence beige, une crédence en marbre, un électroménager en acier inoxydable, parquet en bambou, îlot, un sol beige et un plan de travail vert.
Idée de décoration pour une grande cuisine asiatique en U et bois clair fermée avec un évier posé, un placard à porte vitrée, un plan de travail en granite, une crédence beige, une crédence en marbre, un électroménager en acier inoxydable, parquet en bambou, îlot, un sol beige et un plan de travail vert.
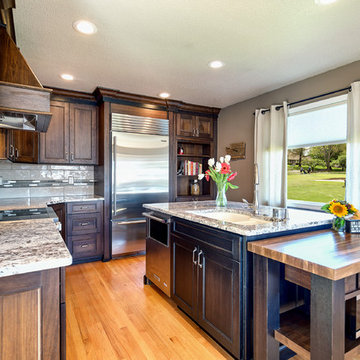
Idée de décoration pour une cuisine américaine tradition en L et bois foncé de taille moyenne avec un évier posé, un placard à porte shaker, un plan de travail en quartz modifié, une crédence beige, une crédence en céramique, un électroménager en acier inoxydable, parquet en bambou, îlot et un sol marron.
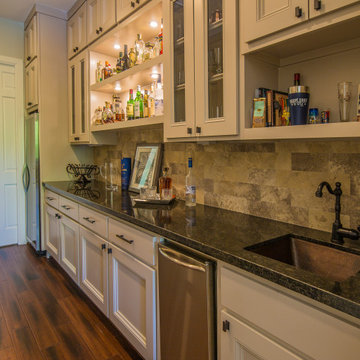
Butler's Pantry
Cette image montre une grande arrière-cuisine parallèle traditionnelle avec un évier encastré, un placard avec porte à panneau encastré, des portes de placard grises, un plan de travail en granite, une crédence beige, une crédence en travertin, un électroménager en acier inoxydable, parquet en bambou, aucun îlot, un sol marron et un plan de travail marron.
Cette image montre une grande arrière-cuisine parallèle traditionnelle avec un évier encastré, un placard avec porte à panneau encastré, des portes de placard grises, un plan de travail en granite, une crédence beige, une crédence en travertin, un électroménager en acier inoxydable, parquet en bambou, aucun îlot, un sol marron et un plan de travail marron.
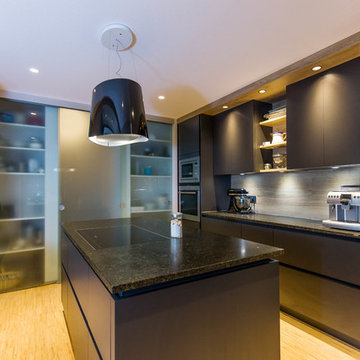
Moderne, schwarze Einbauküche
Idées déco pour une cuisine ouverte contemporaine en U de taille moyenne avec un placard à porte plane, des portes de placard noires, plan de travail en marbre, une crédence beige, une crédence en bois, un électroménager en acier inoxydable, parquet en bambou, îlot, un sol beige et plan de travail noir.
Idées déco pour une cuisine ouverte contemporaine en U de taille moyenne avec un placard à porte plane, des portes de placard noires, plan de travail en marbre, une crédence beige, une crédence en bois, un électroménager en acier inoxydable, parquet en bambou, îlot, un sol beige et plan de travail noir.
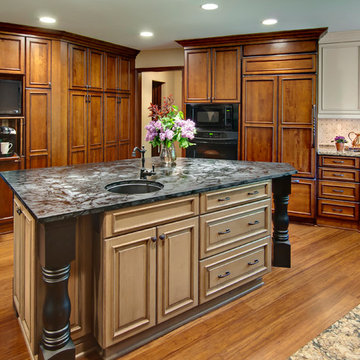
The new kitchen combines three cabinet finishes and two countertop materials. The cabinet doors below the television open to reveal a breakfast station with coffee maker and toaster.
Photography by Ehlen Creative.
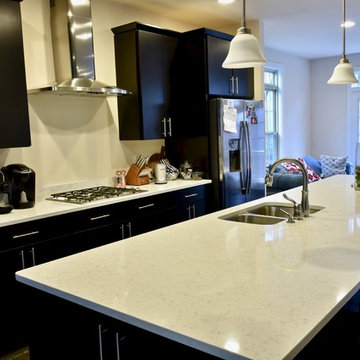
Idées déco pour une grande cuisine américaine parallèle moderne avec un évier encastré, un placard à porte plane, des portes de placard noires, un plan de travail en quartz modifié, une crédence beige, un électroménager en acier inoxydable, parquet en bambou, îlot, un sol beige et un plan de travail blanc.
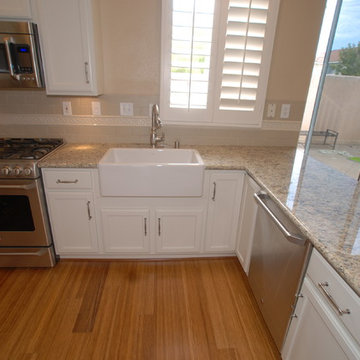
Lester O'Malley
Cette photo montre une petite cuisine ouverte chic en U avec un évier de ferme, un placard avec porte à panneau encastré, des portes de placard blanches, un plan de travail en granite, une crédence beige, une crédence en carrelage métro, un électroménager en acier inoxydable, parquet en bambou et une péninsule.
Cette photo montre une petite cuisine ouverte chic en U avec un évier de ferme, un placard avec porte à panneau encastré, des portes de placard blanches, un plan de travail en granite, une crédence beige, une crédence en carrelage métro, un électroménager en acier inoxydable, parquet en bambou et une péninsule.
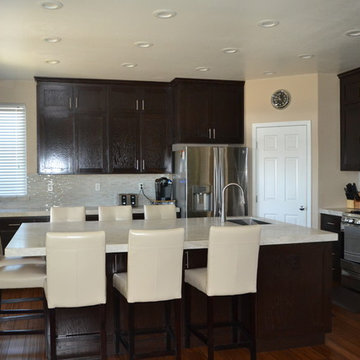
Custom cabinets in espresso finish by Ironwood Custom Cabinets. Fabrication and Install of Countertops and Backsplash by All About Kitchens. Countertops are Taj Mahal Quartzite with a Mitered Edge. Backsplash is Emser Lucente Andrea Linear Tile.
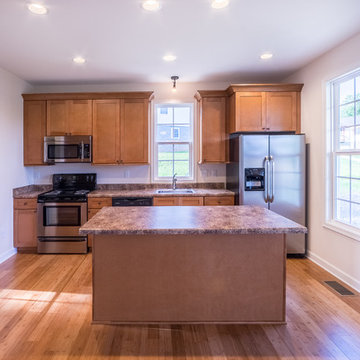
Inspiration pour une petite cuisine américaine traditionnelle en L et bois clair avec un évier 1 bac, un placard à porte shaker, un plan de travail en stratifié, une crédence beige, un électroménager en acier inoxydable, parquet en bambou, îlot et un sol beige.
Idées déco de cuisines avec une crédence beige et parquet en bambou
1