Idées déco de cuisines avec une crédence beige et un sol en liège
Trier par :
Budget
Trier par:Populaires du jour
1 - 20 sur 416 photos
1 sur 3

В основе концептуальной идеи данного проекта заложен образ перламутровой раковины с ее чудесными переливами и непревзойденным муаровым свечением. Все оттенки ее сияния, переданные в перламутровой основе и стали палитрой для данного интерьера. На фартуке в кухне уложена натуральная перламутровая мозаика толщиной 2мм.
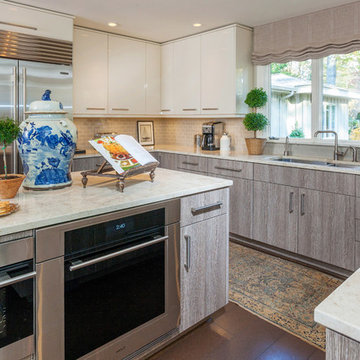
Kitchen design by Ann Rumble Design, Richmond, VA.
Exemple d'une grande cuisine américaine moderne en U avec un évier 2 bacs, un placard à porte plane, des portes de placard blanches, plan de travail en marbre, une crédence beige, une crédence en carrelage métro, un électroménager en acier inoxydable, un sol en liège et îlot.
Exemple d'une grande cuisine américaine moderne en U avec un évier 2 bacs, un placard à porte plane, des portes de placard blanches, plan de travail en marbre, une crédence beige, une crédence en carrelage métro, un électroménager en acier inoxydable, un sol en liège et îlot.

Our clients wanted to remodel their kitchen so that the prep, cooking, clean up and dining areas would blend well and not have too much of a kitchen feel. They asked for a sophisticated look with some classic details and a few contemporary flairs. The result was a reorganized layout (and remodel of the adjacent powder room) that maintained all the beautiful sunlight from their deck windows, but create two separate but complimentary areas for cooking and dining. The refrigerator and pantry are housed in a furniture-like unit creating a hutch-like cabinet that belies its interior with classic styling. Two sinks allow both cooks in the family to work simultaneously. Some glass-fronted cabinets keep the sink wall light and attractive. The recycled glass-tiled detail on the ceramic backsplash brings a hint of color and a reference to the nearby waters. Dan Cutrona Photography
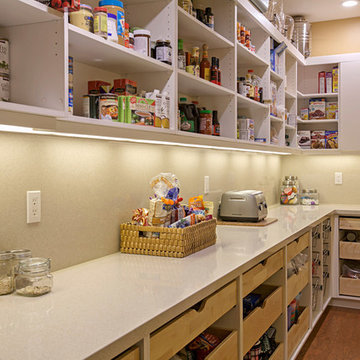
Exemple d'une arrière-cuisine tendance en L de taille moyenne avec une crédence beige, un sol en liège, un placard sans porte et un plan de travail en quartz modifié.
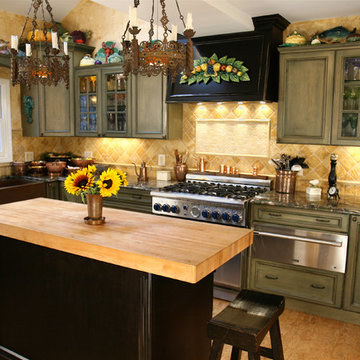
Featured in several design magazines, this completely custom kitchen was also an addition that joined 3 roof lines. Custom cabinetry, a 3" butcher block, farmhouse copper sink, commercial grade appliances, antique lighting modified into task lighting combine with cork flooring and sky lights. The custom hood was hinged to add extra storage when lifted. photo: KC Vansen
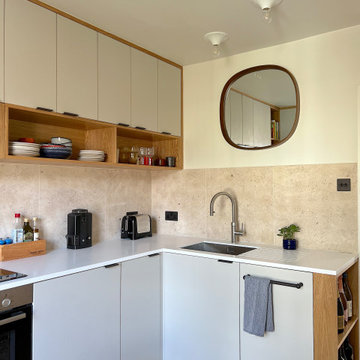
Réalisation d'une petite cuisine vintage en L et bois brun fermée avec un évier intégré, un placard à porte plane, un plan de travail en surface solide, une crédence beige, un électroménager en acier inoxydable, un sol en liège, aucun îlot, un sol marron et un plan de travail blanc.

NW Architectural Photography
Cette photo montre une cuisine américaine linéaire craftsman de taille moyenne avec un placard à porte shaker, des portes de placard blanches, un électroménager blanc, un sol en liège, îlot, une crédence beige, un évier encastré, un plan de travail en quartz, une crédence en carreau de verre et un sol marron.
Cette photo montre une cuisine américaine linéaire craftsman de taille moyenne avec un placard à porte shaker, des portes de placard blanches, un électroménager blanc, un sol en liège, îlot, une crédence beige, un évier encastré, un plan de travail en quartz, une crédence en carreau de verre et un sol marron.
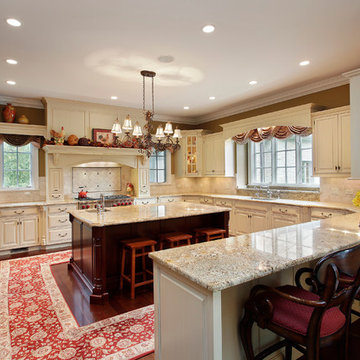
As a builder of custom homes primarily on the Northshore of Chicago, Raugstad has been building custom homes, and homes on speculation for three generations. Our commitment is always to the client. From commencement of the project all the way through to completion and the finishing touches, we are right there with you – one hundred percent. As your go-to Northshore Chicago custom home builder, we are proud to put our name on every completed Raugstad home.
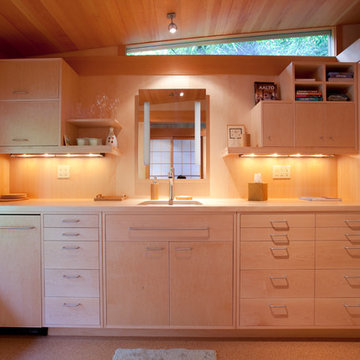
Blaine Truitt Covert
Idées déco pour une petite cuisine parallèle contemporaine en bois clair fermée avec aucun îlot, un placard à porte plane, un plan de travail en bois, une crédence beige, un évier 1 bac et un sol en liège.
Idées déco pour une petite cuisine parallèle contemporaine en bois clair fermée avec aucun îlot, un placard à porte plane, un plan de travail en bois, une crédence beige, un évier 1 bac et un sol en liège.
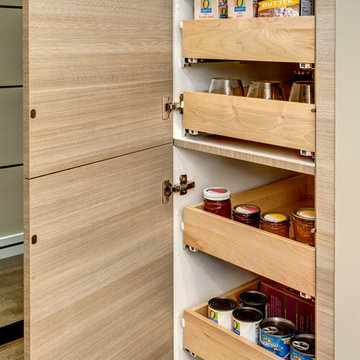
John G Wilbanks Photography
Cette photo montre une petite cuisine américaine parallèle tendance avec un évier encastré, un placard à porte plane, un plan de travail en quartz modifié, une crédence beige, un électroménager en acier inoxydable, un sol en liège et une péninsule.
Cette photo montre une petite cuisine américaine parallèle tendance avec un évier encastré, un placard à porte plane, un plan de travail en quartz modifié, une crédence beige, un électroménager en acier inoxydable, un sol en liège et une péninsule.
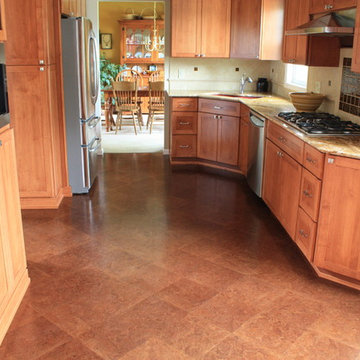
Burl pattern cork in whiskey brown color
Cette photo montre une cuisine chic en U et bois brun fermée et de taille moyenne avec un sol en liège, un évier encastré, un plan de travail en granite, une crédence beige, une crédence en carrelage de pierre et un électroménager en acier inoxydable.
Cette photo montre une cuisine chic en U et bois brun fermée et de taille moyenne avec un sol en liège, un évier encastré, un plan de travail en granite, une crédence beige, une crédence en carrelage de pierre et un électroménager en acier inoxydable.
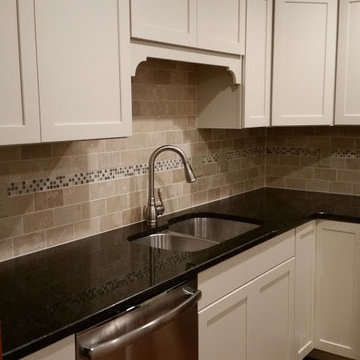
Chad Smith
Aménagement d'une petite cuisine classique en U fermée avec un évier encastré, un placard avec porte à panneau encastré, des portes de placard blanches, un plan de travail en granite, une crédence beige, une crédence en carrelage de pierre, un électroménager en acier inoxydable, un sol en liège et une péninsule.
Aménagement d'une petite cuisine classique en U fermée avec un évier encastré, un placard avec porte à panneau encastré, des portes de placard blanches, un plan de travail en granite, une crédence beige, une crédence en carrelage de pierre, un électroménager en acier inoxydable, un sol en liège et une péninsule.
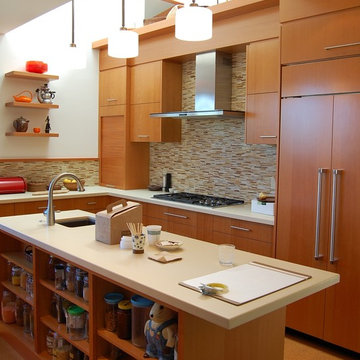
Idées déco pour une cuisine contemporaine en L et bois clair de taille moyenne avec un évier 1 bac, un placard à porte plane, un plan de travail en quartz modifié, une crédence beige, une crédence en carreau briquette, un électroménager en acier inoxydable, un sol en liège et îlot.
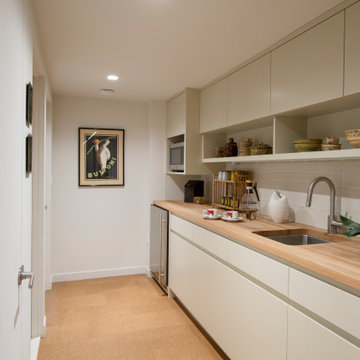
Exemple d'une petite arrière-cuisine parallèle moderne avec un évier encastré, un placard à porte plane, des portes de placard blanches, un plan de travail en bois, une crédence beige, une crédence en carreau de porcelaine, un électroménager en acier inoxydable, un sol en liège, un sol marron et un plan de travail marron.
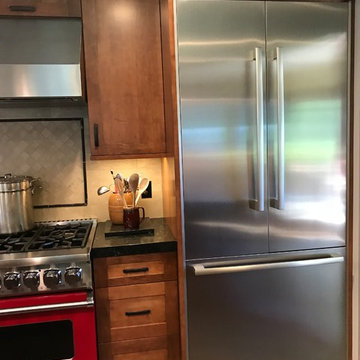
Cette image montre une cuisine américaine craftsman en U et bois brun de taille moyenne avec un évier 1 bac, un placard à porte shaker, un plan de travail en quartz modifié, une crédence beige, une crédence en carrelage de pierre, un électroménager en acier inoxydable, un sol en liège, îlot, un sol multicolore et plan de travail noir.
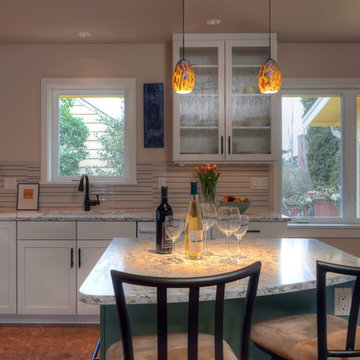
NW Architectural Photography
Cette image montre une cuisine américaine craftsman en L de taille moyenne avec un placard à porte shaker, des portes de placard blanches, un électroménager blanc, un sol en liège, îlot, un plan de travail en quartz, une crédence beige, une crédence en carreau de verre, un évier encastré et un sol marron.
Cette image montre une cuisine américaine craftsman en L de taille moyenne avec un placard à porte shaker, des portes de placard blanches, un électroménager blanc, un sol en liège, îlot, un plan de travail en quartz, une crédence beige, une crédence en carreau de verre, un évier encastré et un sol marron.
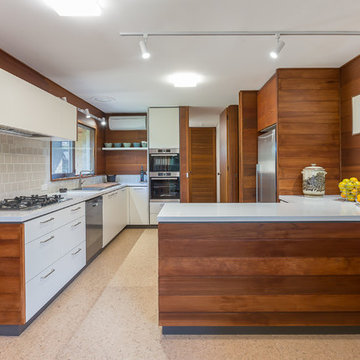
Sophie Tomaras of Capital Image
Cette photo montre une cuisine tendance en U de taille moyenne avec un plan de travail en quartz modifié, une crédence beige, une crédence en céramique, un électroménager en acier inoxydable, un sol en liège, un sol beige, un plan de travail blanc, un placard à porte plane, des portes de placard blanches et une péninsule.
Cette photo montre une cuisine tendance en U de taille moyenne avec un plan de travail en quartz modifié, une crédence beige, une crédence en céramique, un électroménager en acier inoxydable, un sol en liège, un sol beige, un plan de travail blanc, un placard à porte plane, des portes de placard blanches et une péninsule.
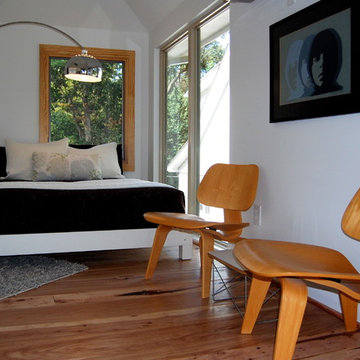
Angela Schlentz
Idée de décoration pour une cuisine américaine vintage en L et bois foncé de taille moyenne avec un évier 1 bac, un placard à porte plane, un plan de travail en quartz modifié, une crédence beige, une crédence en carreau de porcelaine, un électroménager en acier inoxydable, un sol en liège, îlot et un sol marron.
Idée de décoration pour une cuisine américaine vintage en L et bois foncé de taille moyenne avec un évier 1 bac, un placard à porte plane, un plan de travail en quartz modifié, une crédence beige, une crédence en carreau de porcelaine, un électroménager en acier inoxydable, un sol en liège, îlot et un sol marron.
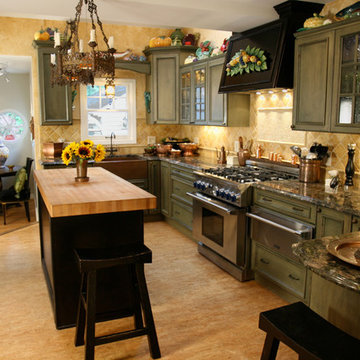
Dan Davis Design created this custom kitchen as a new addition onto a colonial home. Green Marinace granite granite on the perimeter cabinets and a 3" butcher block on the contrast island. Antique lighting was modified into task lighting. A custom color was created for the detailed cabinets and antique hardware was used throughout. A 36" Thermador stove holds center stage with a matching warming drawer. And a custom-sized copper farmhouse sink was created for ample usage.
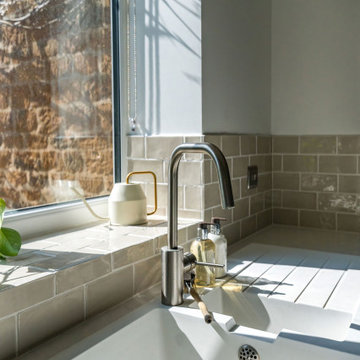
This kitchen was replaced for a smart IKEA kitchen with solid quartz worktop and Pushka handles. Appliances are built in. We went for an environmentally friendly cork for the flooring, fresh white walls and a warm taupe tile for the splashback.
Idées déco de cuisines avec une crédence beige et un sol en liège
1