Idées déco de cuisines avec une crédence beige et un sol noir
Trier par :
Budget
Trier par:Populaires du jour
1 - 20 sur 407 photos
1 sur 3

Aménagement d'une cuisine encastrable contemporaine en L de taille moyenne avec un évier intégré, un placard à porte plane, des portes de placard grises, une crédence beige, un sol en carrelage de porcelaine, îlot, un sol noir et un plan de travail beige.

Idée de décoration pour une grande cuisine ouverte parallèle et bicolore design avec un placard à porte plane, des portes de placard blanches, un plan de travail en inox, une crédence beige, un sol en ardoise, îlot et un sol noir.

Inset face frame kitchen cabinets
Cette image montre une grande cuisine ouverte encastrable minimaliste en U et bois clair avec un évier encastré, un placard à porte shaker, un plan de travail en quartz modifié, une crédence beige, une crédence en carreau de porcelaine, un sol en carrelage de céramique, îlot, un sol noir, un plan de travail beige et un plafond en papier peint.
Cette image montre une grande cuisine ouverte encastrable minimaliste en U et bois clair avec un évier encastré, un placard à porte shaker, un plan de travail en quartz modifié, une crédence beige, une crédence en carreau de porcelaine, un sol en carrelage de céramique, îlot, un sol noir, un plan de travail beige et un plafond en papier peint.

Проект: Bolshevik
Площадь: 40 м2
Год реализации: 2018
Местоположение: Москва
Фотограф: Денис Красиков
Над проектом работали: Анастасия Стручкова, Денис Красиков, Марина Цой, Оксана Стручкова
Проект апартаментов для молодой девушки из Москвы. Главной задачей проекта было создать стильное интересное помещение. Заказчица увлекается книгами и кальянами, поэтому надо было предусмотреть полки для книг и места для отдыха. А готовить не любит, и кухня должна быть максимально компактной.
В качестве основного стиля был выбран минимализм с элементами лофта. Само пространство с высокими потолками, балками на потолке и панорамным окном уже задавало особое настроение. При перепланировке решено было использовать минимум перегородок. На стене между кухней-гостиной и гардеробом прорезано большое лофтовое окно, которое пропускает свет и визуально связывает два пространства.
Основная цветовая гамма — монохром. Светло-серые стены, потолок и текстиль, темный пол, черные металлические элементы, и немного светлого дерева на фасадах корпусной мебели. Сдержанную и строгую цветовую гамму разбавляют яркие акцентные детали: желтая конструкция кровати, красная рама зеркала в прихожей и разноцветные детали стеллажа под окном.
В помещении предусмотрено несколько сценариев освещения. Для равномерного освещения всего пространства используются поворотные трековые и точечные светильники. Зона кухни и спальни украшены минималистичными металлическими люстрами. В зоне отдыха на подоконнике - бра для чтения.
В пространстве используется минимум декора, только несколько черно-белых постеров и декоративные подушки на подоконнике. Главный элемент декора - постер с пандой, который добавляет пространству обаяния и неформальности.

Modernizing a mid-century Adam's hill home was an enjoyable project indeed.
The kitchen cabinets are modern European frameless in a dark deep gray with a touch of earth tone in it.
The golden hard integrated on top and sized for each door and drawer individually.
The floor that ties it all together is 24"x24" black Terrazzo tile (about 1" thick).
The neutral countertop by Cambria with a honed finish with almost perfectly matching backsplash tile sheets of 1"x10" limestone look-a-like tile.

The interior was primarily a cosmetic renovation and also, kitchen renovation. So, the idea was to be very respectful of the original architectural details. With the kitchen, in particular, it was important to maximize function, space, and storage so every inch counted. The detailing was updated still respectful of the original architecture, but fresher approach.
The appliances were rearranged to maximize functionality and incorporated in some space from an existing porch that had been enclosed.
The floor is an ebony stain pine, and then I added a tall wainscot around the room to integrate with the cabinetry more.

Idées déco pour une cuisine parallèle craftsman en bois clair de taille moyenne avec un évier de ferme, un placard à porte shaker, un plan de travail en stéatite, une crédence beige, une crédence en carrelage de pierre, un électroménager en acier inoxydable, un sol en linoléum, îlot et un sol noir.
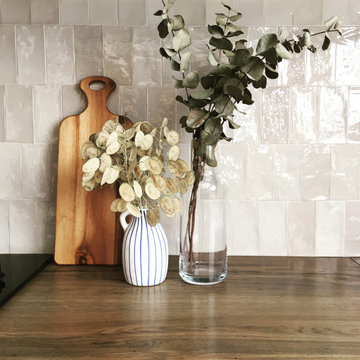
Idée de décoration pour une cuisine ouverte encastrable vintage en U de taille moyenne avec un évier 1 bac, des portes de placard noires, un plan de travail en stratifié, une crédence beige, une crédence en céramique, un sol en carrelage de céramique et un sol noir.
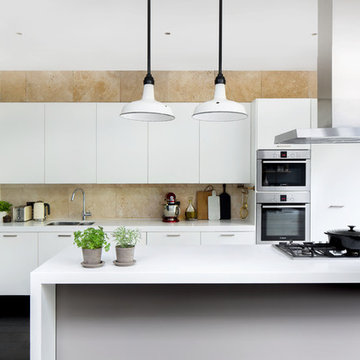
Réalisation d'une cuisine parallèle design de taille moyenne avec parquet foncé, un placard à porte plane, des portes de placard blanches, une crédence beige, un électroménager en acier inoxydable, îlot, un plan de travail blanc, un évier 2 bacs et un sol noir.

Roundhouse Urbo and Metro matt lacquer bespoke kitchen in Farrow & Ball Moles Breath, Patinated Silver and Burnished Copper with a stainless steel worktop and larder shelf in White Fantasy. Island in horizontal grain Riverwashed Walnut Ply with worktop in White Fantasy with a sharknose profile.

Eat in the kitchen with lacquer cabinets, wood details and slate floor.
Réalisation d'une cuisine américaine encastrable minimaliste en U avec un sol en ardoise, un placard à porte plane, des portes de placard blanches, un plan de travail en béton, une crédence beige, îlot, un sol noir, un plan de travail gris et un évier de ferme.
Réalisation d'une cuisine américaine encastrable minimaliste en U avec un sol en ardoise, un placard à porte plane, des portes de placard blanches, un plan de travail en béton, une crédence beige, îlot, un sol noir, un plan de travail gris et un évier de ferme.
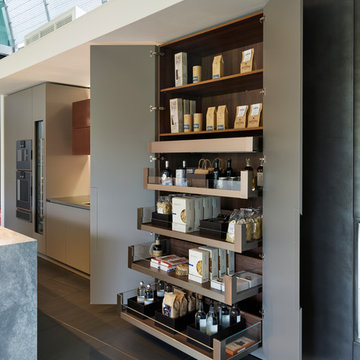
Roundhouse Urbo and Metro matt lacquer bespoke kitchen in Farrow & Ball Moles Breath, Patinated Silver and Burnished Copper with a stainless steel worktop and larder shelf in White Fantasy. Island in horizontal grain Riverwashed Walnut Ply with worktop in White Fantasy with a sharknose profile.
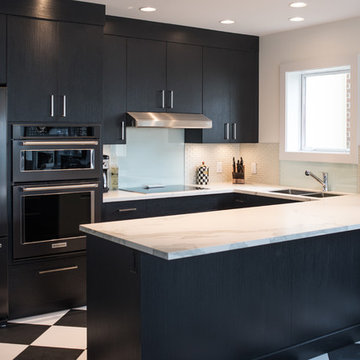
Réalisation d'une cuisine américaine minimaliste en U et bois foncé de taille moyenne avec un évier 2 bacs, un placard à porte plane, plan de travail en marbre, une crédence beige, une crédence en carrelage métro, un électroménager en acier inoxydable, un sol en linoléum, une péninsule et un sol noir.
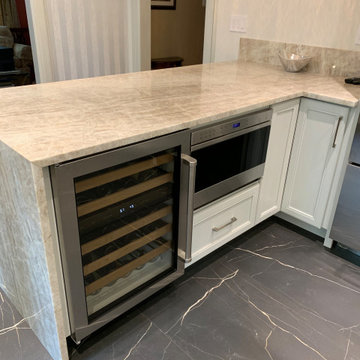
This classic Soft Gray Kitchen is perfectly designed in this traditional Riverdale home. Palladia Glass Mullions are the centerpiece of the room with the delicate, yet bold look of the quartzite counters and full height backsplashes.
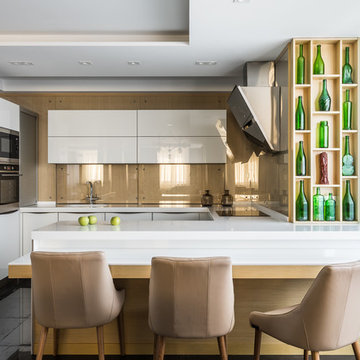
Михаил Чекалов
Idées déco pour une cuisine contemporaine en U avec un placard à porte plane, des portes de placard blanches, une crédence beige, un électroménager en acier inoxydable, une péninsule, un sol noir et une crédence en feuille de verre.
Idées déco pour une cuisine contemporaine en U avec un placard à porte plane, des portes de placard blanches, une crédence beige, un électroménager en acier inoxydable, une péninsule, un sol noir et une crédence en feuille de verre.
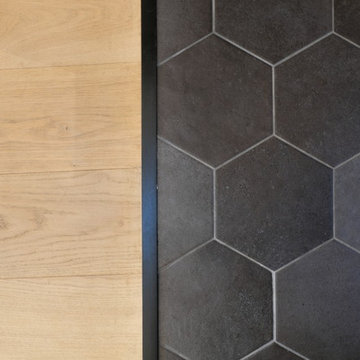
Réalisation d'une cuisine ouverte en L avec un évier 1 bac, des portes de placards vertess, un plan de travail en bois, une crédence beige, une crédence en terre cuite, un électroménager en acier inoxydable, un sol en carrelage de céramique, îlot, un sol noir et un plan de travail beige.

Modernizing a mid-century Adam's hill home was an enjoyable project indeed.
The kitchen cabinets are modern European frameless in a dark deep gray with a touch of earth tone in it.
The golden hard integrated on top and sized for each door and drawer individually.
The floor that ties it all together is 24"x24" black Terrazzo tile (about 1" thick).
The neutral countertop by Cambria with a honed finish with almost perfectly matching backsplash tile sheets of 1"x10" limestone look-a-like tile.
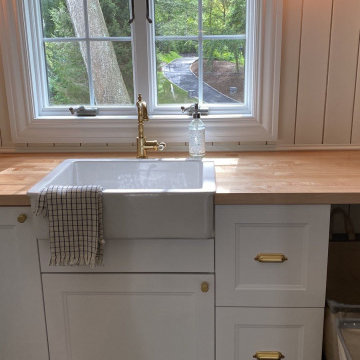
Idées déco pour une cuisine encastrable campagne fermée et de taille moyenne avec un évier de ferme, un placard avec porte à panneau encastré, des portes de placard blanches, un plan de travail en bois, une crédence beige, une crédence en bois, un sol en ardoise, un sol noir et un plan de travail beige.
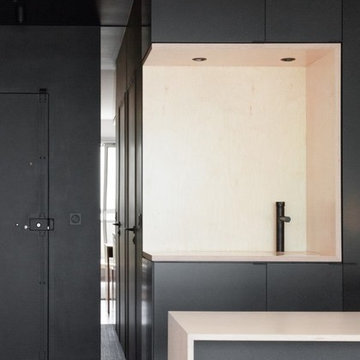
Angle de cuisine ouverte sur le salon, façades en Valchromat noir vernis (médium teinté masse) et espace de travail (plan de travail en niche) en contreplaqué bouleau vernis.
Evier sous plan, et plaque encastrée pour fermer l'evier.
Spots LED encastrés.
Designer: Jeamichel Tarallo - Etats de Grace.
Collaboration Agencements entrée, cuisine et sdb; La C.s.t
Collaboration Mobilier: Osmose Le Bois.
Crédits photo: Yann Audino

Inspiration pour une grande cuisine ouverte linéaire et noire et bois design en bois brun avec un évier encastré, un placard à porte plane, un plan de travail en quartz modifié, une crédence beige, une crédence en quartz modifié, un électroménager noir, un sol en carrelage de céramique, îlot, un sol noir et un plan de travail beige.
Idées déco de cuisines avec une crédence beige et un sol noir
1