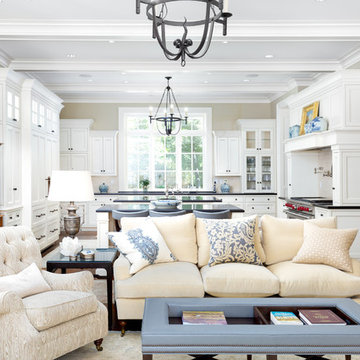Idées déco de cuisines avec une crédence beige
Trier par :
Budget
Trier par:Populaires du jour
121 - 140 sur 170 509 photos
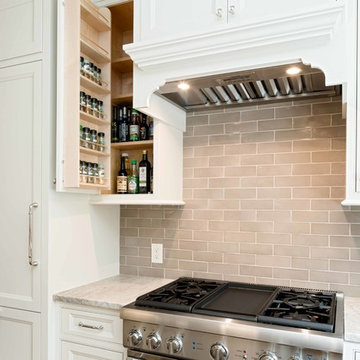
A maple spice rack on the cabinet door keeps commonly used herbs and spices easily accessible and away from the heat of the range for freshness. © Deborah Scannell Photography
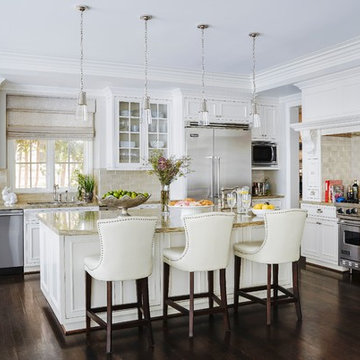
Aménagement d'une cuisine américaine classique en L avec un évier encastré, un placard avec porte à panneau encastré, des portes de placard blanches, une crédence beige, une crédence en carrelage métro, un électroménager en acier inoxydable, parquet foncé, îlot, un sol marron et un plan de travail beige.
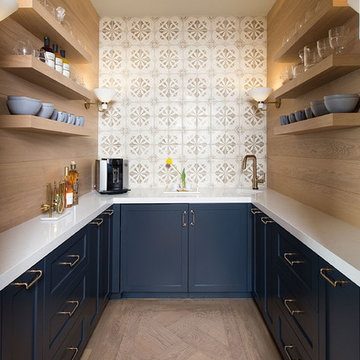
Cette photo montre une arrière-cuisine chic en U avec un évier encastré, un placard à porte shaker, des portes de placard bleues, un sol en bois brun, aucun îlot, un sol marron, un plan de travail blanc et une crédence beige.

Mediterranean home nestled into the native landscape in Northern California.
Exemple d'une grande cuisine méditerranéenne en L fermée avec un sol en carrelage de céramique, un sol beige, un évier de ferme, un placard à porte affleurante, des portes de placard beiges, un plan de travail en granite, une crédence beige, une crédence en terre cuite, un électroménager en acier inoxydable, îlot et un plan de travail gris.
Exemple d'une grande cuisine méditerranéenne en L fermée avec un sol en carrelage de céramique, un sol beige, un évier de ferme, un placard à porte affleurante, des portes de placard beiges, un plan de travail en granite, une crédence beige, une crédence en terre cuite, un électroménager en acier inoxydable, îlot et un plan de travail gris.

Cette photo montre une cuisine ouverte chic en L et bois brun avec un évier encastré, un placard à porte shaker, un plan de travail en granite, une crédence beige, une crédence en pierre calcaire, un électroménager en acier inoxydable, un sol en carrelage de porcelaine, îlot et un plan de travail multicolore.
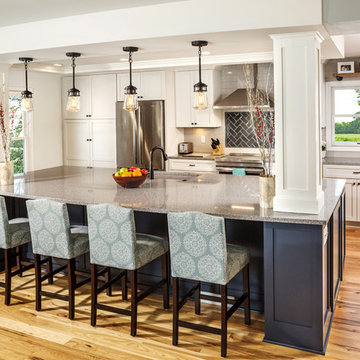
A very large 12’x5’8” Engineered quartz countertop by Caesarstone was selected in a Pebble color with a high gloss finish. The homeowners were excited to move the sink to the island and incorporate a durable Blanco Silgranit undermount sink in a matching Truffle color. A Delta Pull-down faucet with a Venetian Bronze finish matches the bronze hardware and pendant lights.

Idées déco pour une grande cuisine américaine contemporaine en U et bois clair avec un évier de ferme, un placard à porte plane, un plan de travail en quartz, une crédence beige, une crédence en carreau de porcelaine, un électroménager en acier inoxydable, un sol en bois brun, îlot, un sol marron et plan de travail noir.
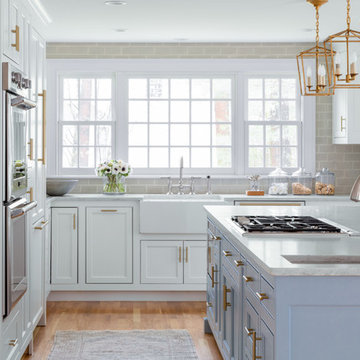
Inspiration pour une cuisine traditionnelle en L avec un évier de ferme, un placard avec porte à panneau encastré, des portes de placard blanches, une crédence beige, une crédence en carrelage métro, un électroménager en acier inoxydable, un sol en bois brun, îlot, un sol marron et un plan de travail blanc.
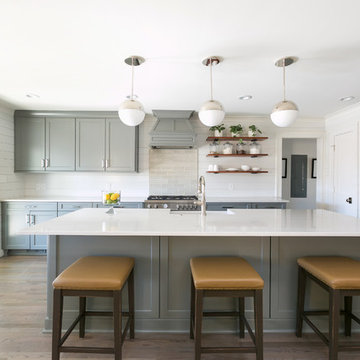
This full home remodel features a modern kitchen with custom cabinetry, large kitchen island with seating, and hardwood flooring.
Réalisation d'une cuisine tradition en L de taille moyenne avec un évier de ferme, un placard à porte shaker, des portes de placard grises, une crédence beige, une crédence en carrelage métro, un électroménager en acier inoxydable, un sol en bois brun, îlot, un sol marron et un plan de travail blanc.
Réalisation d'une cuisine tradition en L de taille moyenne avec un évier de ferme, un placard à porte shaker, des portes de placard grises, une crédence beige, une crédence en carrelage métro, un électroménager en acier inoxydable, un sol en bois brun, îlot, un sol marron et un plan de travail blanc.

Kitchen in Mountain Modern Contemporary Steamboat Springs Ski Resort Custom Home built by Amaron Folkestad General Contractors www.AmaronBuilders.com
Apex Architecture
Photos by Brian Adams

Idée de décoration pour une arrière-cuisine design avec un évier encastré, un placard sans porte, des portes de placard blanches, une crédence beige, un sol marron, un plan de travail blanc et une crédence en brique.
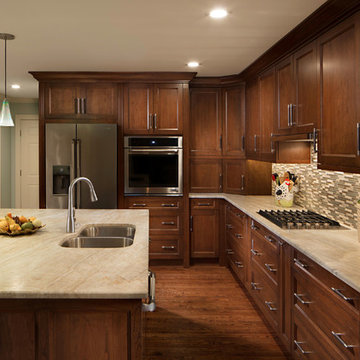
Cette photo montre une cuisine américaine chic en L de taille moyenne avec un évier 2 bacs, un placard avec porte à panneau encastré, des portes de placard marrons, un plan de travail en granite, une crédence beige, une crédence en carreau de verre, un électroménager en acier inoxydable, parquet foncé, îlot, un sol marron et un plan de travail beige.

Our clients are seasoned home renovators. Their Malibu oceanside property was the second project JRP had undertaken for them. After years of renting and the age of the home, it was becoming prevalent the waterfront beach house, needed a facelift. Our clients expressed their desire for a clean and contemporary aesthetic with the need for more functionality. After a thorough design process, a new spatial plan was essential to meet the couple’s request. This included developing a larger master suite, a grander kitchen with seating at an island, natural light, and a warm, comfortable feel to blend with the coastal setting.
Demolition revealed an unfortunate surprise on the second level of the home: Settlement and subpar construction had allowed the hillside to slide and cover structural framing members causing dangerous living conditions. Our design team was now faced with the challenge of creating a fix for the sagging hillside. After thorough evaluation of site conditions and careful planning, a new 10’ high retaining wall was contrived to be strategically placed into the hillside to prevent any future movements.
With the wall design and build completed — additional square footage allowed for a new laundry room, a walk-in closet at the master suite. Once small and tucked away, the kitchen now boasts a golden warmth of natural maple cabinetry complimented by a striking center island complete with white quartz countertops and stunning waterfall edge details. The open floor plan encourages entertaining with an organic flow between the kitchen, dining, and living rooms. New skylights flood the space with natural light, creating a tranquil seaside ambiance. New custom maple flooring and ceiling paneling finish out the first floor.
Downstairs, the ocean facing Master Suite is luminous with breathtaking views and an enviable bathroom oasis. The master bath is modern and serene, woodgrain tile flooring and stunning onyx mosaic tile channel the golden sandy Malibu beaches. The minimalist bathroom includes a generous walk-in closet, his & her sinks, a spacious steam shower, and a luxurious soaking tub. Defined by an airy and spacious floor plan, clean lines, natural light, and endless ocean views, this home is the perfect rendition of a contemporary coastal sanctuary.
PROJECT DETAILS:
• Style: Contemporary
• Colors: White, Beige, Yellow Hues
• Countertops: White Ceasarstone Quartz
• Cabinets: Bellmont Natural finish maple; Shaker style
• Hardware/Plumbing Fixture Finish: Polished Chrome
• Lighting Fixtures: Pendent lighting in Master bedroom, all else recessed
• Flooring:
Hardwood - Natural Maple
Tile – Ann Sacks, Porcelain in Yellow Birch
• Tile/Backsplash: Glass mosaic in kitchen
• Other Details: Bellevue Stand Alone Tub
Photographer: Andrew, Open House VC

Our clients are seasoned home renovators. Their Malibu oceanside property was the second project JRP had undertaken for them. After years of renting and the age of the home, it was becoming prevalent the waterfront beach house, needed a facelift. Our clients expressed their desire for a clean and contemporary aesthetic with the need for more functionality. After a thorough design process, a new spatial plan was essential to meet the couple’s request. This included developing a larger master suite, a grander kitchen with seating at an island, natural light, and a warm, comfortable feel to blend with the coastal setting.
Demolition revealed an unfortunate surprise on the second level of the home: Settlement and subpar construction had allowed the hillside to slide and cover structural framing members causing dangerous living conditions. Our design team was now faced with the challenge of creating a fix for the sagging hillside. After thorough evaluation of site conditions and careful planning, a new 10’ high retaining wall was contrived to be strategically placed into the hillside to prevent any future movements.
With the wall design and build completed — additional square footage allowed for a new laundry room, a walk-in closet at the master suite. Once small and tucked away, the kitchen now boasts a golden warmth of natural maple cabinetry complimented by a striking center island complete with white quartz countertops and stunning waterfall edge details. The open floor plan encourages entertaining with an organic flow between the kitchen, dining, and living rooms. New skylights flood the space with natural light, creating a tranquil seaside ambiance. New custom maple flooring and ceiling paneling finish out the first floor.
Downstairs, the ocean facing Master Suite is luminous with breathtaking views and an enviable bathroom oasis. The master bath is modern and serene, woodgrain tile flooring and stunning onyx mosaic tile channel the golden sandy Malibu beaches. The minimalist bathroom includes a generous walk-in closet, his & her sinks, a spacious steam shower, and a luxurious soaking tub. Defined by an airy and spacious floor plan, clean lines, natural light, and endless ocean views, this home is the perfect rendition of a contemporary coastal sanctuary.
PROJECT DETAILS:
• Style: Contemporary
• Colors: White, Beige, Yellow Hues
• Countertops: White Ceasarstone Quartz
• Cabinets: Bellmont Natural finish maple; Shaker style
• Hardware/Plumbing Fixture Finish: Polished Chrome
• Lighting Fixtures: Pendent lighting in Master bedroom, all else recessed
• Flooring:
Hardwood - Natural Maple
Tile – Ann Sacks, Porcelain in Yellow Birch
• Tile/Backsplash: Glass mosaic in kitchen
• Other Details: Bellevue Stand Alone Tub
Photographer: Andrew, Open House VC
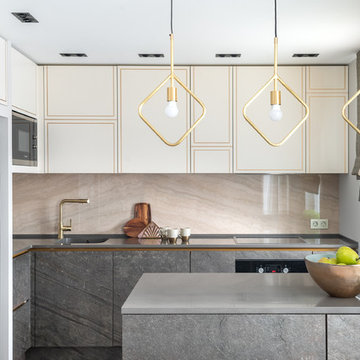
Дизайн: Ольга Назирова
Idée de décoration pour une cuisine bicolore design en L de taille moyenne avec un évier intégré, des portes de placard beiges, un plan de travail en surface solide, une crédence beige, une crédence en carreau de porcelaine, un plan de travail gris, un placard à porte plane, un électroménager noir et une péninsule.
Idée de décoration pour une cuisine bicolore design en L de taille moyenne avec un évier intégré, des portes de placard beiges, un plan de travail en surface solide, une crédence beige, une crédence en carreau de porcelaine, un plan de travail gris, un placard à porte plane, un électroménager noir et une péninsule.
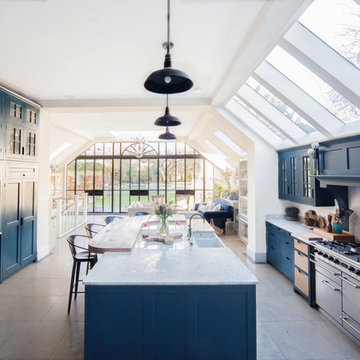
The Hermitage is our beautiful location hire which is hired for photoshoots, events, films, holidays.... you name it!! We have gradually made changes to it over the years so it is constantly evolving and looking more and more gorgeous as time goes on! Thanks to our lovely photographer Steph Murray for these photos

Another item on the client’s wish list was a built-in doggie station for their two large dogs. This custom unit was designed with convenience in mind: a handy pot-filler was hard piped in for easy water bowl refills. The same glass backsplash tile and granite counter top were used to match the rest of the kitchen, and LED lights brighten the space the same way the undercabinet lights do. Rubber-bottomed dog bowls prevent any accidental spills, which are easy to clean up should they occur. Now the dogs have their own place to eat and drink, and the clients won’t be tripping over dog bowls in the floor!
Final photos by www.Impressia.net
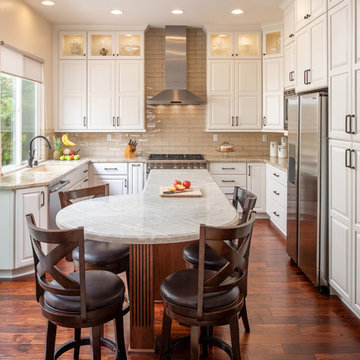
Scott Basil
Idées déco pour une cuisine classique en U avec un évier encastré, un placard avec porte à panneau surélevé, des portes de placard blanches, une crédence beige, une crédence en carrelage métro, un électroménager en acier inoxydable, un sol en bois brun, îlot, un plan de travail beige et fenêtre au-dessus de l'évier.
Idées déco pour une cuisine classique en U avec un évier encastré, un placard avec porte à panneau surélevé, des portes de placard blanches, une crédence beige, une crédence en carrelage métro, un électroménager en acier inoxydable, un sol en bois brun, îlot, un plan de travail beige et fenêtre au-dessus de l'évier.
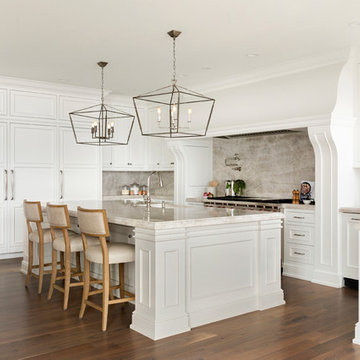
Spacecrafting Photography
Exemple d'une cuisine encastrable chic en U avec un évier encastré, un placard avec porte à panneau encastré, des portes de placard blanches, une crédence beige, une crédence en dalle de pierre, un sol en bois brun, îlot, un sol marron et un plan de travail beige.
Exemple d'une cuisine encastrable chic en U avec un évier encastré, un placard avec porte à panneau encastré, des portes de placard blanches, une crédence beige, une crédence en dalle de pierre, un sol en bois brun, îlot, un sol marron et un plan de travail beige.
Idées déco de cuisines avec une crédence beige
7
