Idées déco de cuisines avec un placard sans porte et une crédence blanche
Trier par :
Budget
Trier par:Populaires du jour
1 - 20 sur 2 150 photos
1 sur 3

Casey Dunn Photography
Cette photo montre une grande cuisine bord de mer en U avec îlot, des portes de placard blanches, plan de travail en marbre, un électroménager en acier inoxydable, parquet clair, un placard sans porte, un évier de ferme, une crédence blanche et une crédence en bois.
Cette photo montre une grande cuisine bord de mer en U avec îlot, des portes de placard blanches, plan de travail en marbre, un électroménager en acier inoxydable, parquet clair, un placard sans porte, un évier de ferme, une crédence blanche et une crédence en bois.

Exemple d'une arrière-cuisine chic avec un placard sans porte, des portes de placard bleues, un plan de travail en bois, une crédence blanche, parquet clair, îlot et un plan de travail marron.

Photographer: Thomas Robert Clark
Idées déco pour une cuisine parallèle montagne en bois brun fermée et de taille moyenne avec un placard sans porte, un plan de travail en stéatite, une crédence blanche, un électroménager en acier inoxydable, un sol en bois brun, îlot et un sol marron.
Idées déco pour une cuisine parallèle montagne en bois brun fermée et de taille moyenne avec un placard sans porte, un plan de travail en stéatite, une crédence blanche, un électroménager en acier inoxydable, un sol en bois brun, îlot et un sol marron.
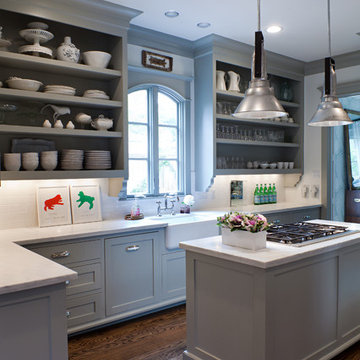
Cette image montre une cuisine traditionnelle avec un évier de ferme, un placard sans porte, des portes de placard bleues, une crédence blanche et une crédence en carrelage métro.

Weil Friedman designed this small kitchen for a townhouse in the Carnegie Hill Historic District in New York City. A cozy window seat framed by bookshelves allows for expanded light and views. The entry is framed by a tall pantry on one side and a refrigerator on the other. The Lacanche stove and custom range hood sit between custom cabinets in Farrow and Ball Calamine with soapstone counters and aged brass hardware.

Daylight from multiple directions, alongside yellow accents in the interior of cabinetry create a bright and inviting space, all while providing the practical benefit of well illuminated work surfaces.

Zona menjador
Constructor: Fórneas Guida SL
Fotografia: Adrià Goula Studio
Fotógrafa: Judith Casas
Aménagement d'une petite cuisine américaine encastrable scandinave en U et bois clair avec un évier encastré, un placard sans porte, plan de travail en marbre, une crédence blanche, une crédence en marbre, un sol en carrelage de céramique, îlot, un sol noir et un plan de travail blanc.
Aménagement d'une petite cuisine américaine encastrable scandinave en U et bois clair avec un évier encastré, un placard sans porte, plan de travail en marbre, une crédence blanche, une crédence en marbre, un sol en carrelage de céramique, îlot, un sol noir et un plan de travail blanc.

Subtly stunning, these white kitchen tiles create an interlocking pattern to create a beautifully understate backsplash. Shop more white patterned kitchen tiles in 40+ shapes at fireclaytile.com.
TILE SHOWN
Chaine Home Tile Pattern in White Gloss
DESIGN
Mark Davis Design
PHOTOS
Luis Costadone
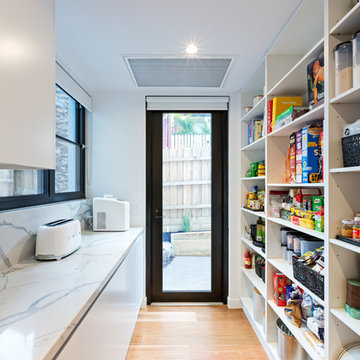
Réalisation d'une cuisine design avec un placard sans porte, une crédence blanche, un sol en bois brun, un sol marron et un plan de travail blanc.
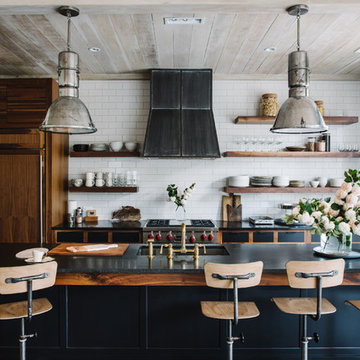
Rustic kitchen design with floating shelves and large kitchen island.
Idées déco pour une cuisine parallèle campagne avec un placard sans porte, une crédence blanche, une crédence en carrelage métro et îlot.
Idées déco pour une cuisine parallèle campagne avec un placard sans porte, une crédence blanche, une crédence en carrelage métro et îlot.
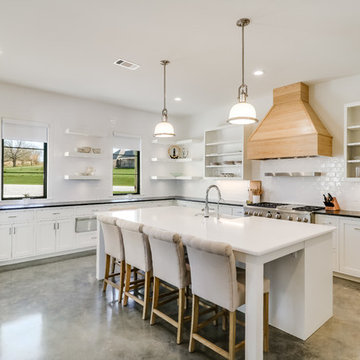
Inspiration pour une grande cuisine américaine rustique en L avec un évier de ferme, un placard sans porte, des portes de placard blanches, un plan de travail en quartz, une crédence blanche, une crédence en carrelage métro, un électroménager en acier inoxydable, sol en béton ciré, îlot et un sol gris.

The Modern-Style Kitchen Includes Italian custom-made cabinetry, electrically operated, new custom-made pantries, granite backsplash, wood flooring and granite countertops. The kitchen island combined exotic quartzite and accent wood countertops. Appliances included: built-in refrigerator with custom hand painted glass panel, wolf appliances, and amazing Italian Terzani chandelier.
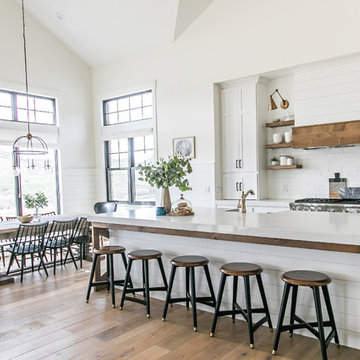
Exemple d'une cuisine américaine nature avec un placard sans porte, une crédence blanche, un électroménager en acier inoxydable, parquet clair et îlot.
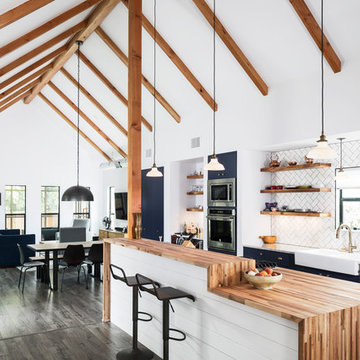
Inspiration pour une cuisine ouverte rustique avec un évier de ferme, un placard sans porte, une crédence blanche, un électroménager en acier inoxydable et îlot.

For this kitchen and bathroom remodel, our goal was to maintain the historic integrity of the home by providing a traditional design, while also fulfilling the homeowner’s need for a more open and spacious environment. We gutted the entire kitchen and bathroom and removed an interior wall that bisected the kitchen. This provided more flow and connection between the living spaces. The open design and layout of the kitchen cabinets provided a more expansive feel in the kitchen where the whole family could gather without overcrowding. In addition to the kitchen remodel, we replaced the electrical service, redid most of the plumbing and rerouted the furnace ducts for better efficiency. In the bathroom, we installed a historically accurate sink, vanity, and tile. We refinished the hardwood floors throughout the home as well as rebuilt the front porch staircase, and updated the backdoor and window configuration to reflect the era of the home.

Did we say mouthwatering? We all wish we could have a butler's pantry this well organised. Open shelving in a butler's pantry keeps everything readily accessible, a combination of deep and shallow shelving ensures there is a place for everything. Adjustable shelving allows for changes in what you want to store.
Tim Turner Photography

Sue Stubbs
Exemple d'une grande arrière-cuisine nature en U avec des portes de placard blanches, plan de travail en marbre, une crédence blanche, une crédence en carrelage métro, un sol en bois brun, un placard sans porte et un sol marron.
Exemple d'une grande arrière-cuisine nature en U avec des portes de placard blanches, plan de travail en marbre, une crédence blanche, une crédence en carrelage métro, un sol en bois brun, un placard sans porte et un sol marron.
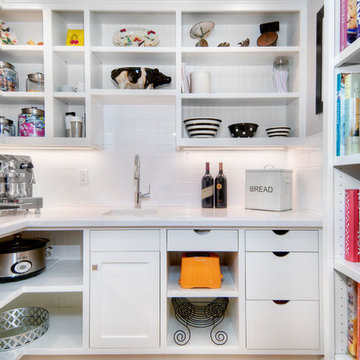
Crisp, clean, lines of this beautiful black and white kitchen with a gray and warm wood twist~
Inspiration pour une arrière-cuisine traditionnelle en U de taille moyenne avec des portes de placard blanches, un plan de travail en quartz modifié, une crédence en céramique, un électroménager en acier inoxydable, îlot, un évier encastré, un placard sans porte, une crédence blanche et parquet clair.
Inspiration pour une arrière-cuisine traditionnelle en U de taille moyenne avec des portes de placard blanches, un plan de travail en quartz modifié, une crédence en céramique, un électroménager en acier inoxydable, îlot, un évier encastré, un placard sans porte, une crédence blanche et parquet clair.

Crisp, clean, lines of this beautiful black and white kitchen with a gray and warm wood twist~
Cette photo montre une arrière-cuisine chic en U de taille moyenne avec des portes de placard blanches, un plan de travail en quartz modifié, une crédence en céramique, un évier encastré, un placard sans porte, une crédence blanche et parquet clair.
Cette photo montre une arrière-cuisine chic en U de taille moyenne avec des portes de placard blanches, un plan de travail en quartz modifié, une crédence en céramique, un évier encastré, un placard sans porte, une crédence blanche et parquet clair.
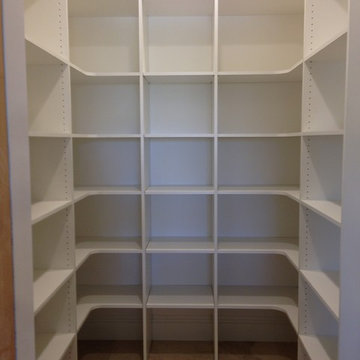
Aménagement d'une arrière-cuisine contemporaine avec un placard sans porte, des portes de placard blanches, une crédence blanche et un sol en carrelage de porcelaine.
Idées déco de cuisines avec un placard sans porte et une crédence blanche
1