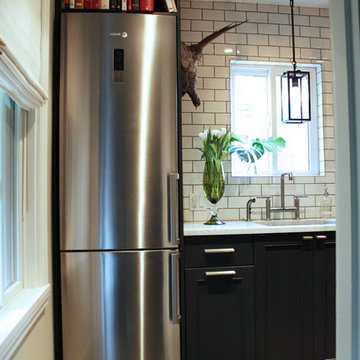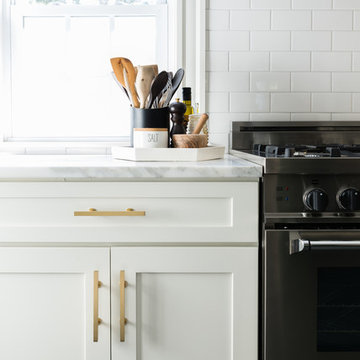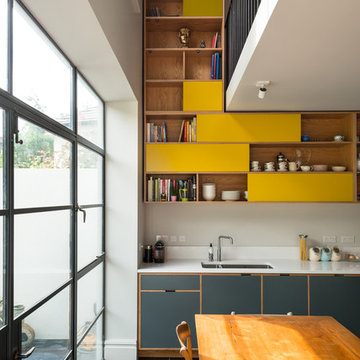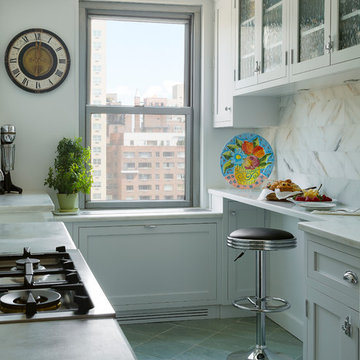Idées déco de cuisines avec une crédence blanche et un sol en ardoise
Trier par :
Budget
Trier par:Populaires du jour
1 - 20 sur 2 725 photos
1 sur 3

Une cuisine fonctionnelle et épurée.
Le + déco : les 3 miroirs Atelier Germain au dessus du bar pour agrandir l’espace.
Idée de décoration pour une petite cuisine linéaire et beige et blanche nordique fermée avec un évier encastré, plan de travail en marbre, une crédence blanche, une crédence en céramique, un électroménager en acier inoxydable, un sol en ardoise, un sol rouge, un plan de travail blanc et fenêtre au-dessus de l'évier.
Idée de décoration pour une petite cuisine linéaire et beige et blanche nordique fermée avec un évier encastré, plan de travail en marbre, une crédence blanche, une crédence en céramique, un électroménager en acier inoxydable, un sol en ardoise, un sol rouge, un plan de travail blanc et fenêtre au-dessus de l'évier.

Idées déco pour une cuisine ouverte linéaire contemporaine avec des portes de placard blanches, une crédence blanche, un sol en ardoise, un sol noir, un plan de travail blanc, un évier encastré, un placard à porte plane, aucun îlot et un plafond voûté.

Blueberry english kitchen with white kitchen appliances, slate floor tile and zellige tile backsplash.
Exemple d'une petite cuisine en U fermée avec un évier de ferme, un placard à porte shaker, des portes de placard bleues, un plan de travail en granite, une crédence blanche, un électroménager blanc, un sol en ardoise, aucun îlot, un sol gris et plan de travail noir.
Exemple d'une petite cuisine en U fermée avec un évier de ferme, un placard à porte shaker, des portes de placard bleues, un plan de travail en granite, une crédence blanche, un électroménager blanc, un sol en ardoise, aucun îlot, un sol gris et plan de travail noir.

Photo: Dustin Halleck
Réalisation d'une cuisine américaine parallèle marine avec un placard à porte shaker, des portes de placard bleues, un plan de travail en quartz modifié, une crédence blanche, une crédence en céramique, un électroménager en acier inoxydable, un sol en ardoise, aucun îlot, un plan de travail blanc, un évier encastré et un sol marron.
Réalisation d'une cuisine américaine parallèle marine avec un placard à porte shaker, des portes de placard bleues, un plan de travail en quartz modifié, une crédence blanche, une crédence en céramique, un électroménager en acier inoxydable, un sol en ardoise, aucun îlot, un plan de travail blanc, un évier encastré et un sol marron.

Margot Hartford
Cette photo montre une cuisine ouverte rétro en bois foncé avec un placard à porte plane, une crédence blanche, une crédence en carrelage métro, un électroménager en acier inoxydable, îlot, un sol gris, un sol en ardoise et fenêtre au-dessus de l'évier.
Cette photo montre une cuisine ouverte rétro en bois foncé avec un placard à porte plane, une crédence blanche, une crédence en carrelage métro, un électroménager en acier inoxydable, îlot, un sol gris, un sol en ardoise et fenêtre au-dessus de l'évier.

Cette image montre une cuisine américaine bohème en L de taille moyenne avec un évier encastré, un placard à porte shaker, des portes de placards vertess, un plan de travail en granite, une crédence blanche, une crédence en céramique, un électroménager en acier inoxydable, un sol en ardoise, îlot, un sol vert et plan de travail noir.

Main floor design and renovation project in downtown Burlington. Kitchen design, dining room and sunroom.
Réalisation d'une cuisine vintage de taille moyenne avec un évier de ferme, un placard à porte shaker, des portes de placard noires, un plan de travail en quartz, une crédence blanche, une crédence en carrelage métro, un électroménager en acier inoxydable, un sol en ardoise, îlot, un sol noir et un plan de travail blanc.
Réalisation d'une cuisine vintage de taille moyenne avec un évier de ferme, un placard à porte shaker, des portes de placard noires, un plan de travail en quartz, une crédence blanche, une crédence en carrelage métro, un électroménager en acier inoxydable, un sol en ardoise, îlot, un sol noir et un plan de travail blanc.

Idée de décoration pour une grande cuisine américaine design en U avec un évier posé, un placard à porte shaker, des portes de placards vertess, un plan de travail en granite, une crédence blanche, une crédence en pierre calcaire, un électroménager en acier inoxydable, un sol en ardoise, îlot et un sol beige.

Wing Wong/Memories TTL
Cette photo montre une cuisine américaine encastrable chic en U de taille moyenne avec un évier de ferme, un placard avec porte à panneau encastré, des portes de placard blanches, plan de travail en marbre, une crédence blanche, une crédence en brique, un sol en ardoise, une péninsule et un sol gris.
Cette photo montre une cuisine américaine encastrable chic en U de taille moyenne avec un évier de ferme, un placard avec porte à panneau encastré, des portes de placard blanches, plan de travail en marbre, une crédence blanche, une crédence en brique, un sol en ardoise, une péninsule et un sol gris.

This old tiny kitchen now boasts big space, ideal for a small family or a bigger gathering. It's main feature is the customized black metal frame that hangs from the ceiling providing support for two natural maple butcher block shevles, but also divides the two rooms. A downdraft vent compliments the functionality and aesthetic of this installation.
The kitchen counters encroach into the dining room, providing more under counter storage. The concept of a proportionately larger peninsula allows more working and entertaining surface. The weightiness of the counters was balanced by the wall of tall cabinets. These cabinets provide most of the kitchen storage and boast an appliance garage, deep pantry and a clever lemans system for the corner storage.
Design: Astro Design Centre, Ottawa Canada
Photos: Doublespace Photography

Idée de décoration pour une petite cuisine parallèle bohème fermée avec un évier encastré, un placard à porte shaker, des portes de placard noires, plan de travail en marbre, une crédence blanche, une crédence en carrelage métro, un électroménager en acier inoxydable et un sol en ardoise.

White subway tile with platinum grout was used to keep the space bright and classic. Calcutta carrera marble and a bertazzoni range and hood make a statement in this modern kitchen.
Jessica Delaney Photography

French + Tye
Cette photo montre une cuisine américaine bicolore tendance en bois brun avec une crédence blanche, un sol en ardoise, un évier 2 bacs et un placard sans porte.
Cette photo montre une cuisine américaine bicolore tendance en bois brun avec une crédence blanche, un sol en ardoise, un évier 2 bacs et un placard sans porte.

Cette photo montre une petite cuisine parallèle chic avec un placard à porte vitrée, des portes de placard blanches, plan de travail en marbre, une crédence blanche, une crédence en carrelage de pierre, un sol en ardoise et aucun îlot.

Photo : BCDF Studio
Cette image montre une cuisine encastrable nordique en U fermée et de taille moyenne avec un placard à porte plane, des portes de placard blanches, un plan de travail en bois, une crédence blanche, une crédence en carrelage métro, un sol en ardoise, aucun îlot, un évier 1 bac, un sol gris et un plan de travail beige.
Cette image montre une cuisine encastrable nordique en U fermée et de taille moyenne avec un placard à porte plane, des portes de placard blanches, un plan de travail en bois, une crédence blanche, une crédence en carrelage métro, un sol en ardoise, aucun îlot, un évier 1 bac, un sol gris et un plan de travail beige.

Fotografía: masfotogenica fotografia
Inspiration pour une petite cuisine américaine linéaire bohème avec un évier encastré, un placard à porte plane, des portes de placard blanches, une crédence blanche, un électroménager en acier inoxydable, un sol en ardoise, un plan de travail en surface solide et aucun îlot.
Inspiration pour une petite cuisine américaine linéaire bohème avec un évier encastré, un placard à porte plane, des portes de placard blanches, une crédence blanche, un électroménager en acier inoxydable, un sol en ardoise, un plan de travail en surface solide et aucun îlot.

Cette photo montre une cuisine chic en L de taille moyenne avec un évier encastré, un placard avec porte à panneau surélevé, des portes de placard blanches, un plan de travail en granite, une crédence blanche, une crédence en carrelage de pierre, un électroménager en acier inoxydable, un sol en ardoise, îlot et un sol noir.

XL Visions
Idée de décoration pour une petite cuisine urbaine en L avec un évier encastré, un placard à porte shaker, des portes de placard grises, un plan de travail en granite, une crédence blanche, une crédence en carrelage métro, aucun îlot, un électroménager en acier inoxydable, un sol en ardoise et un sol marron.
Idée de décoration pour une petite cuisine urbaine en L avec un évier encastré, un placard à porte shaker, des portes de placard grises, un plan de travail en granite, une crédence blanche, une crédence en carrelage métro, aucun îlot, un électroménager en acier inoxydable, un sol en ardoise et un sol marron.

When these homeowners first approached me to help them update their kitchen, the first thing that came to mind was to open it up. The house was over 70 years old and the kitchen was a small boxed in area, that did not connect well to the large addition on the back of the house. Removing the former exterior, load bearinig, wall opened the space up dramatically. Then, I relocated the sink to the new peninsula and the range to the outside wall. New windows were added to flank the range. The homeowner is an architect and designed the stunning hood that is truly the focal point of the room. The shiplap island is a complex work that hides 3 drawers and spice storage. The original slate floors have radiant heat under them and needed to remain. The new greige cabinet color, with the accent of the dark grayish green on the custom furnuture piece and hutch, truly compiment the floor tones. Added features such as the wood beam that hides the support over the peninsula and doorway helped warm up the space. There is also a feature wall of stained shiplap that ties in the wood beam and ship lap details on the island.

Jared Kuzia Photography
Idées déco pour une cuisine classique en L fermée et de taille moyenne avec un évier de ferme, un placard à porte shaker, des portes de placard bleues, un plan de travail en quartz, une crédence blanche, une crédence en carrelage métro, un électroménager en acier inoxydable, un sol en ardoise, îlot, un sol gris et un plan de travail blanc.
Idées déco pour une cuisine classique en L fermée et de taille moyenne avec un évier de ferme, un placard à porte shaker, des portes de placard bleues, un plan de travail en quartz, une crédence blanche, une crédence en carrelage métro, un électroménager en acier inoxydable, un sol en ardoise, îlot, un sol gris et un plan de travail blanc.
Idées déco de cuisines avec une crédence blanche et un sol en ardoise
1