Idées déco de cuisines avec une crédence blanche et une crédence en carreau briquette
Trier par :
Budget
Trier par:Populaires du jour
1 - 20 sur 1 224 photos
1 sur 3
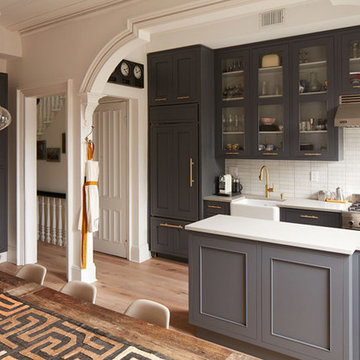
Craig LaCourt
Idées déco pour une grande cuisine ouverte linéaire classique avec un évier de ferme, des portes de placard grises, une crédence blanche, un électroménager en acier inoxydable, une péninsule, un placard à porte shaker, un plan de travail en quartz modifié, une crédence en carreau briquette, parquet clair et un sol beige.
Idées déco pour une grande cuisine ouverte linéaire classique avec un évier de ferme, des portes de placard grises, une crédence blanche, un électroménager en acier inoxydable, une péninsule, un placard à porte shaker, un plan de travail en quartz modifié, une crédence en carreau briquette, parquet clair et un sol beige.
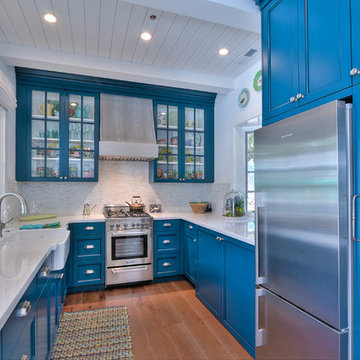
Cette image montre une petite cuisine marine en U fermée avec un évier de ferme, des portes de placard bleues, une crédence blanche, un électroménager en acier inoxydable, un sol en bois brun, un placard à porte vitrée et une crédence en carreau briquette.
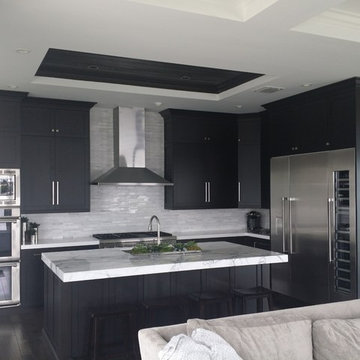
Idée de décoration pour une cuisine ouverte tradition en L de taille moyenne avec un évier encastré, un placard à porte shaker, des portes de placard noires, plan de travail en marbre, une crédence blanche, une crédence en carreau briquette, un électroménager en acier inoxydable, parquet foncé et îlot.
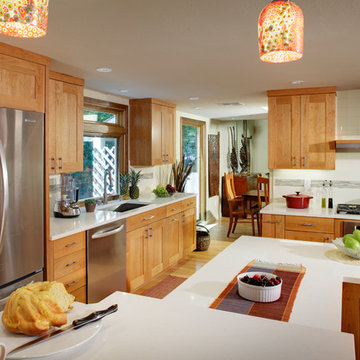
Dave Adams Photography
Aménagement d'une cuisine ouverte contemporaine en L et bois brun de taille moyenne avec un placard à porte shaker, un électroménager en acier inoxydable, un évier encastré, un plan de travail en surface solide, une crédence blanche, une crédence en carreau briquette, un sol en bois brun, îlot et un sol beige.
Aménagement d'une cuisine ouverte contemporaine en L et bois brun de taille moyenne avec un placard à porte shaker, un électroménager en acier inoxydable, un évier encastré, un plan de travail en surface solide, une crédence blanche, une crédence en carreau briquette, un sol en bois brun, îlot et un sol beige.

Mise en avant du papier peint Terrazzo de @papermint_paris
Verriere sur-mesure et suspensions en laiton
Inspiration pour une grande cuisine ouverte minimaliste avec des portes de placard blanches, un plan de travail en bois, une crédence blanche, une crédence en carreau briquette, un électroménager noir, aucun îlot, un sol noir et un plan de travail marron.
Inspiration pour une grande cuisine ouverte minimaliste avec des portes de placard blanches, un plan de travail en bois, une crédence blanche, une crédence en carreau briquette, un électroménager noir, aucun îlot, un sol noir et un plan de travail marron.

Photo by David Livingston
Modern Update and Remodel
Aménagement d'une grande cuisine encastrable classique en U fermée avec un placard à porte affleurante, des portes de placard blanches, un plan de travail en granite, une crédence blanche, îlot, un plan de travail gris, un évier encastré, une crédence en carreau briquette, un sol en bois brun et un sol marron.
Aménagement d'une grande cuisine encastrable classique en U fermée avec un placard à porte affleurante, des portes de placard blanches, un plan de travail en granite, une crédence blanche, îlot, un plan de travail gris, un évier encastré, une crédence en carreau briquette, un sol en bois brun et un sol marron.
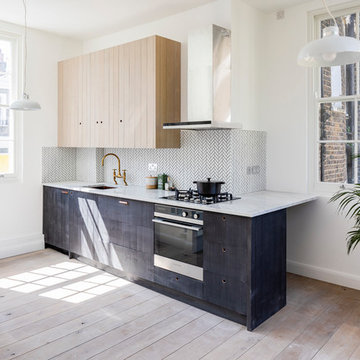
chris snook
Réalisation d'une petite cuisine linéaire nordique avec un évier encastré, plan de travail en marbre, une crédence blanche, une crédence en carreau briquette, aucun îlot, un sol marron, un plan de travail blanc, un placard à porte plane, des portes de placard noires, un électroménager noir et un sol en bois brun.
Réalisation d'une petite cuisine linéaire nordique avec un évier encastré, plan de travail en marbre, une crédence blanche, une crédence en carreau briquette, aucun îlot, un sol marron, un plan de travail blanc, un placard à porte plane, des portes de placard noires, un électroménager noir et un sol en bois brun.
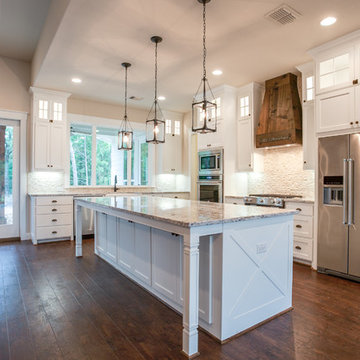
Ariana with ANM photography
Cette photo montre une grande cuisine ouverte nature en L avec un évier de ferme, un placard à porte shaker, des portes de placard blanches, un plan de travail en granite, une crédence blanche, une crédence en carreau briquette, un électroménager en acier inoxydable, un sol en bois brun, îlot et un sol marron.
Cette photo montre une grande cuisine ouverte nature en L avec un évier de ferme, un placard à porte shaker, des portes de placard blanches, un plan de travail en granite, une crédence blanche, une crédence en carreau briquette, un électroménager en acier inoxydable, un sol en bois brun, îlot et un sol marron.
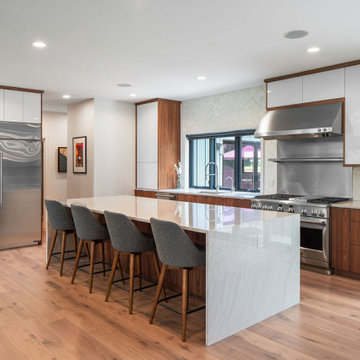
Contemporary euro style cabinets - flat panel w/full overlay
White high gloss acrylic doors w/walnut stained surround and walnut stained drawers.
White oak wide plank Sunwashed Heatherwood
Quartzite island with waterfall end panels

Aménagement d'une petite cuisine ouverte linéaire moderne avec un évier posé, un placard à porte plane, des portes de placard beiges, un plan de travail en stratifié, une crédence blanche, une crédence en carreau briquette, un électroménager en acier inoxydable, un sol en carrelage de porcelaine, un sol beige et un plan de travail gris.

Réalisation d'une petite cuisine design en L fermée avec un évier intégré, un placard avec porte à panneau encastré, des portes de placards vertess, un plan de travail en surface solide, une crédence en carreau briquette, un électroménager en acier inoxydable, un sol en carrelage de porcelaine, aucun îlot, un sol gris et une crédence blanche.
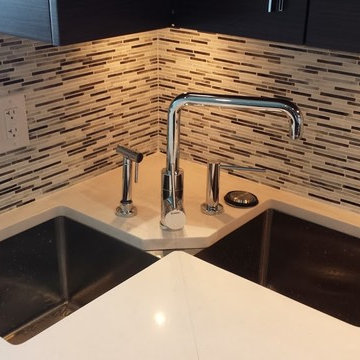
Idée de décoration pour une petite cuisine américaine design en U et bois foncé avec un évier encastré, un placard à porte plane, un plan de travail en surface solide, une crédence blanche, une crédence en carreau briquette, un électroménager en acier inoxydable, îlot et parquet foncé.
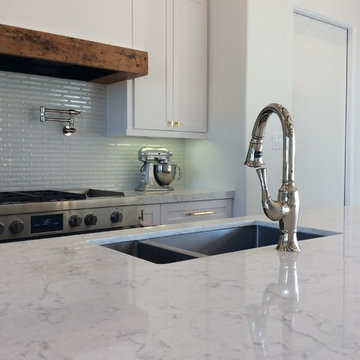
Cette image montre une grande cuisine américaine design en U avec un évier encastré, un placard avec porte à panneau encastré, des portes de placard blanches, un plan de travail en quartz modifié, une crédence blanche, une crédence en carreau briquette, un électroménager en acier inoxydable, un sol en carrelage de porcelaine et îlot.

Challenge: Redesign the kitchen area for the original owner who built this home in the early 1970’s. Our design challenge was to create a completely new space that was functional, beautiful and much more open.
The original kitchen, storage and utility spaces were outdated and very chopped up with a mechanical closet placed in the middle of the space located directly in front of the only large window in the room.
We relocated the mechanical closet and the utility room to the back of the space with a Butler’s Pantry separating the two. The original large window is now revealed with a new lowered eating bar and a second island centered on it, featuring a dramatic linear light fixture above. We enlarged the window over the main kitchen sink for more light and created a new window to the right of the sink with a view towards the pool.
The main cooking area of the kitchen features a large island with elevated walnut seating bar and 36” gas cooktop. A full 36” Built-in Refrigerator is located in the Kitchen with an additional Sub-Zero Refrigerator and Freezer located in the Butler’s Pantry.
Result: Client’s Dream Kitchen Realized.
Designed by Micqui McGowen, CKD, RID. Photographed by Julie Soefer.

Nestled inside a beautiful modernist home that began its charismatic existence in the 70’s, you will find this Cherrybrook Kitchen. The kitchen design emanates warmth, elegance and beauty through the combination of textures, modern lines, luxury appliances and minimalist style. Wood grain and marble textures work together to add detail and character to the space. The paired back colour palette is highlighted by a dark wood grain but softened by the light shelving and flooring, offering depth and sophistication.
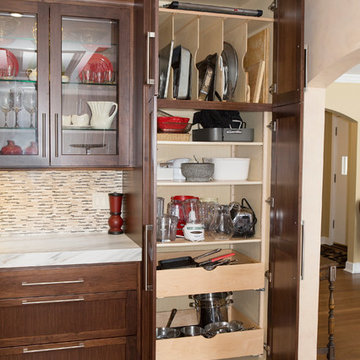
Pantry storage like what is shown here can make a big difference in the usage of your kitchen space. Rollout sizes can be varied based on what you are looking to store. The upper portion of the panty utilizes the vertical space by creating a space that can house baking pans, cake pans and cutting boards.
Sophia Hronis-Arbis
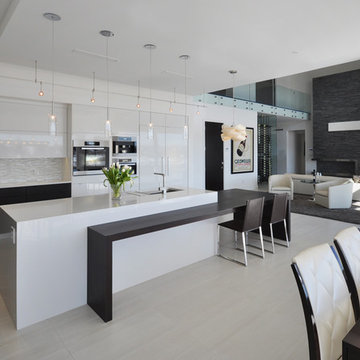
Réalisation d'une grande cuisine ouverte minimaliste en U avec un évier encastré, un placard à porte plane, des portes de placard blanches, un plan de travail en quartz modifié, une crédence blanche, une crédence en carreau briquette, un électroménager en acier inoxydable, un sol en carrelage de porcelaine et îlot.
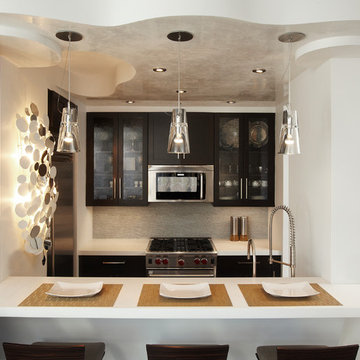
kitchendesigns.com -
Designed by Taine D'Agostino at Kitchen Designs by Ken Kelly, Inc.
Idée de décoration pour une petite cuisine ouverte parallèle design avec un placard à porte vitrée, des portes de placard noires, un électroménager en acier inoxydable, parquet foncé, aucun îlot, un évier encastré, un plan de travail en surface solide, une crédence blanche et une crédence en carreau briquette.
Idée de décoration pour une petite cuisine ouverte parallèle design avec un placard à porte vitrée, des portes de placard noires, un électroménager en acier inoxydable, parquet foncé, aucun îlot, un évier encastré, un plan de travail en surface solide, une crédence blanche et une crédence en carreau briquette.

Beautiful kitchen with two islands for a large family to gather in. One island with lots of seating while the other is used prepare meals still leaving the cook with lots of workspace. Between the built-in refrigerator and freezer a pewter countertop was used to mirror the materials used on the hood on the opposing wall.
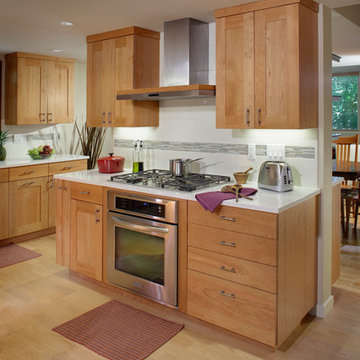
Dave Adams Photography
Idées déco pour une cuisine ouverte contemporaine en L et bois brun de taille moyenne avec un évier encastré, un placard à porte shaker, un plan de travail en surface solide, une crédence blanche, une crédence en carreau briquette, un électroménager en acier inoxydable, un sol en bois brun, îlot et un sol beige.
Idées déco pour une cuisine ouverte contemporaine en L et bois brun de taille moyenne avec un évier encastré, un placard à porte shaker, un plan de travail en surface solide, une crédence blanche, une crédence en carreau briquette, un électroménager en acier inoxydable, un sol en bois brun, îlot et un sol beige.
Idées déco de cuisines avec une crédence blanche et une crédence en carreau briquette
1