Idées déco de cuisines avec une crédence blanche
Trier par :
Budget
Trier par:Populaires du jour
1 - 20 sur 43 photos
1 sur 3

Kitchen
Photo by Dan Cutrona
Réalisation d'une cuisine ouverte tradition en L de taille moyenne avec un évier de ferme, une crédence en dalle de pierre, îlot, un placard à porte plane, des portes de placard blanches, plan de travail en marbre, une crédence blanche, un électroménager en acier inoxydable, un sol en bois brun et un sol marron.
Réalisation d'une cuisine ouverte tradition en L de taille moyenne avec un évier de ferme, une crédence en dalle de pierre, îlot, un placard à porte plane, des portes de placard blanches, plan de travail en marbre, une crédence blanche, un électroménager en acier inoxydable, un sol en bois brun et un sol marron.

Denash photography, Designed by Jenny Rausch, C.K.D
This project will be featured in Better Homes and Gardens Special interest publication Beautiful Kitchens in spring 2012. It is the cover of the magazine.

This salvaged kitchen sink was found awhile ago by the client who new she wanted to use it if ever she renovated. Integrated beautifully into the Danby marble countertop and backsplash with new fixtures it is a real joy to clean up.
This kitchen was formerly a dark paneled, cluttered, divided space with little natural light. By eliminating partitions and creating an open floorplan, as well as adding modern windows with traditional detailing, providing lovingly detailed built-ins for the clients extensive collection of beautiful dishes, and lightening up the color palette we were able to create a rather miraculous transformation.
Renovation/Addition. Rob Karosis Photography
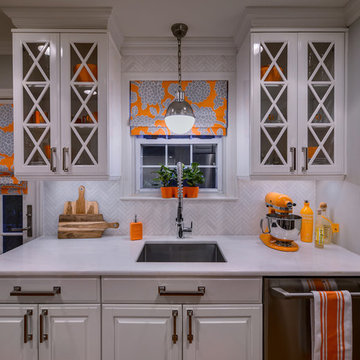
Idées déco pour une petite cuisine classique avec un évier encastré, un placard avec porte à panneau surélevé, des portes de placard blanches, une crédence blanche, un électroménager en acier inoxydable et un sol en bois brun.

This gray and transitional kitchen remodel bridges the gap between contemporary style and traditional style. The dark gray cabinetry, light gray walls, and white subway tile backsplash make for a beautiful, neutral canvas for the bold teal blue and yellow décor accented throughout the design.
Designer Gwen Adair of Cabinet Supreme by Adair did a fabulous job at using grays to create a neutral backdrop to bring out the bright, vibrant colors that the homeowners love so much.
This Milwaukee, WI kitchen is the perfect example of Dura Supreme's recent launch of gray paint finishes, it has been interesting to see these new cabinetry colors suddenly flowing across our manufacturing floor, destined for homes around the country. We've already seen an enthusiastic acceptance of these new colors as homeowners started immediately selecting our various shades of gray paints, like this example of “Storm Gray”, for their new homes and remodeling projects!
Dura Supreme’s “Storm Gray” is the darkest of our new gray painted finishes (although our current “Graphite” paint finish is a charcoal gray that is almost black). For those that like the popular contrast between light and dark finishes, Storm Gray pairs beautifully with lighter painted and stained finishes.
Request a FREE Dura Supreme Brochure Packet:
http://www.durasupreme.com/request-brochure
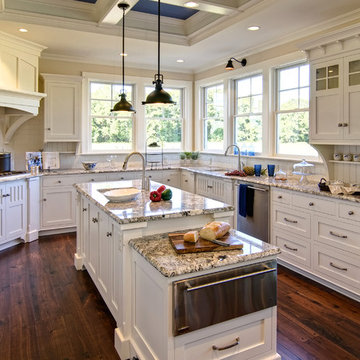
Kitchen
Aménagement d'une cuisine classique en U avec un plan de travail en granite, un évier encastré, un placard avec porte à panneau encastré, des portes de placard blanches, une crédence blanche, une crédence en carrelage métro et un électroménager en acier inoxydable.
Aménagement d'une cuisine classique en U avec un plan de travail en granite, un évier encastré, un placard avec porte à panneau encastré, des portes de placard blanches, une crédence blanche, une crédence en carrelage métro et un électroménager en acier inoxydable.
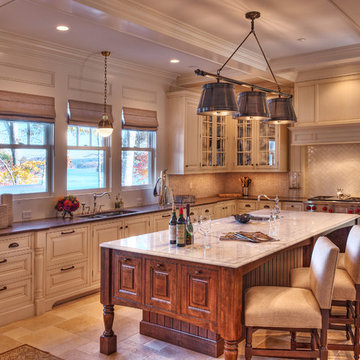
Kitchen with large island, marble, granite countertops, limestone floor, state of the art appliances, and views of Lake Keowee.
Exemple d'une grande cuisine chic en L fermée avec un placard avec porte à panneau surélevé, un évier 2 bacs, des portes de placard blanches, plan de travail en marbre, une crédence blanche, une crédence en carrelage métro, un électroménager en acier inoxydable, un sol en travertin, îlot et un sol beige.
Exemple d'une grande cuisine chic en L fermée avec un placard avec porte à panneau surélevé, un évier 2 bacs, des portes de placard blanches, plan de travail en marbre, une crédence blanche, une crédence en carrelage métro, un électroménager en acier inoxydable, un sol en travertin, îlot et un sol beige.
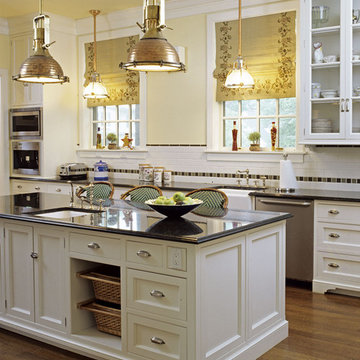
photo by Gridley & Graves
Idée de décoration pour une cuisine tradition en U fermée et de taille moyenne avec un électroménager en acier inoxydable, un évier de ferme, un plan de travail en granite, un placard avec porte à panneau encastré, une crédence blanche, une crédence en carrelage métro, îlot et un sol en bois brun.
Idée de décoration pour une cuisine tradition en U fermée et de taille moyenne avec un électroménager en acier inoxydable, un évier de ferme, un plan de travail en granite, un placard avec porte à panneau encastré, une crédence blanche, une crédence en carrelage métro, îlot et un sol en bois brun.
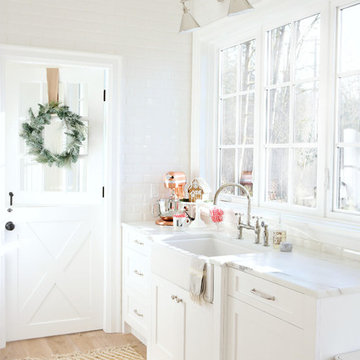
Monika Hibbs
Colorado Gold Marble Countertop
Inspiration pour une grande cuisine américaine rustique en U avec des portes de placard blanches, un électroménager en acier inoxydable, îlot, un évier de ferme, un placard avec porte à panneau encastré, plan de travail en marbre, une crédence blanche, une crédence en dalle de pierre, un sol en bois brun et un sol marron.
Inspiration pour une grande cuisine américaine rustique en U avec des portes de placard blanches, un électroménager en acier inoxydable, îlot, un évier de ferme, un placard avec porte à panneau encastré, plan de travail en marbre, une crédence blanche, une crédence en dalle de pierre, un sol en bois brun et un sol marron.
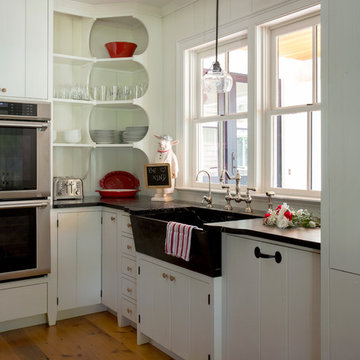
When Cummings Architects first met with the owners of this understated country farmhouse, the building’s layout and design was an incoherent jumble. The original bones of the building were almost unrecognizable. All of the original windows, doors, flooring, and trims – even the country kitchen – had been removed. Mathew and his team began a thorough design discovery process to find the design solution that would enable them to breathe life back into the old farmhouse in a way that acknowledged the building’s venerable history while also providing for a modern living by a growing family.
The redesign included the addition of a new eat-in kitchen, bedrooms, bathrooms, wrap around porch, and stone fireplaces. To begin the transforming restoration, the team designed a generous, twenty-four square foot kitchen addition with custom, farmers-style cabinetry and timber framing. The team walked the homeowners through each detail the cabinetry layout, materials, and finishes. Salvaged materials were used and authentic craftsmanship lent a sense of place and history to the fabric of the space.
The new master suite included a cathedral ceiling showcasing beautifully worn salvaged timbers. The team continued with the farm theme, using sliding barn doors to separate the custom-designed master bath and closet. The new second-floor hallway features a bold, red floor while new transoms in each bedroom let in plenty of light. A summer stair, detailed and crafted with authentic details, was added for additional access and charm.
Finally, a welcoming farmer’s porch wraps around the side entry, connecting to the rear yard via a gracefully engineered grade. This large outdoor space provides seating for large groups of people to visit and dine next to the beautiful outdoor landscape and the new exterior stone fireplace.
Though it had temporarily lost its identity, with the help of the team at Cummings Architects, this lovely farmhouse has regained not only its former charm but also a new life through beautifully integrated modern features designed for today’s family.
Photo by Eric Roth
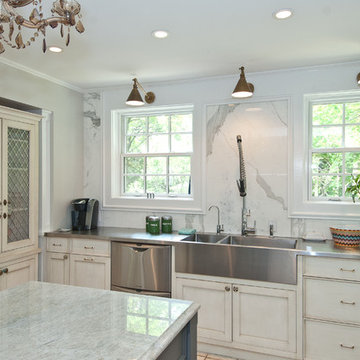
KitchenLab
Idée de décoration pour une cuisine tradition avec un plan de travail en inox, un évier intégré, des portes de placard blanches, une crédence blanche, un placard à porte shaker, un électroménager en acier inoxydable et une crédence en marbre.
Idée de décoration pour une cuisine tradition avec un plan de travail en inox, un évier intégré, des portes de placard blanches, une crédence blanche, un placard à porte shaker, un électroménager en acier inoxydable et une crédence en marbre.
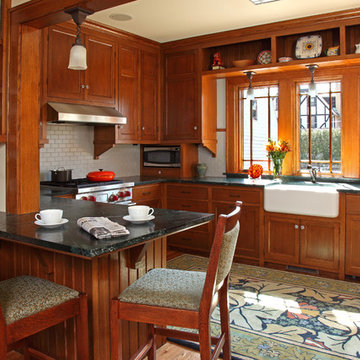
Architecture & Interior Design: David Heide Design Studio -- Photos: Greg Page Photography
Idées déco pour une cuisine américaine craftsman en bois brun et U avec un évier de ferme, un placard avec porte à panneau encastré, une crédence blanche, une crédence en carrelage métro, un électroménager en acier inoxydable, un plan de travail en stéatite, un sol en bois brun et une péninsule.
Idées déco pour une cuisine américaine craftsman en bois brun et U avec un évier de ferme, un placard avec porte à panneau encastré, une crédence blanche, une crédence en carrelage métro, un électroménager en acier inoxydable, un plan de travail en stéatite, un sol en bois brun et une péninsule.
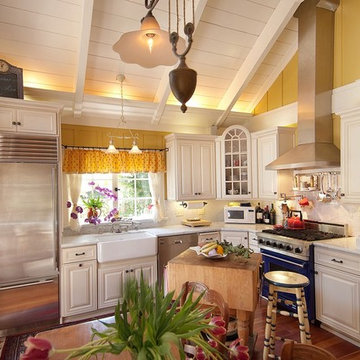
Inspiration pour une petite cuisine traditionnelle en L avec un électroménager de couleur, un évier de ferme, un placard à porte affleurante, des portes de placard blanches, plan de travail en marbre, une crédence blanche, une crédence en dalle de pierre, un sol en bois brun et îlot.
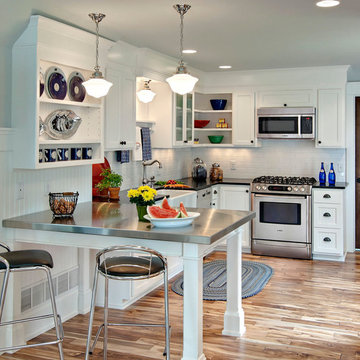
Photography by Mark Ehlen - Ehlen Creative
Questions about this project?
Contact Kathryn Johnson Interiors at Kathryn@kjinteriorsinc.com
Cette photo montre une cuisine tendance avec un électroménager en acier inoxydable, un plan de travail en inox, un évier de ferme, un placard avec porte à panneau encastré, des portes de placard blanches, une crédence blanche et une crédence en carrelage métro.
Cette photo montre une cuisine tendance avec un électroménager en acier inoxydable, un plan de travail en inox, un évier de ferme, un placard avec porte à panneau encastré, des portes de placard blanches, une crédence blanche et une crédence en carrelage métro.
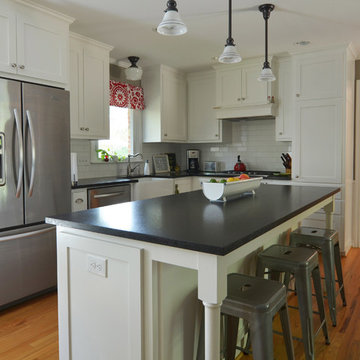
Photo: Sarah Greenman © 2013 Houzz
Exemple d'une cuisine américaine chic en L avec un placard à porte shaker, un électroménager en acier inoxydable, un évier de ferme, des portes de placard blanches, une crédence blanche et une crédence en carrelage métro.
Exemple d'une cuisine américaine chic en L avec un placard à porte shaker, un électroménager en acier inoxydable, un évier de ferme, des portes de placard blanches, une crédence blanche et une crédence en carrelage métro.
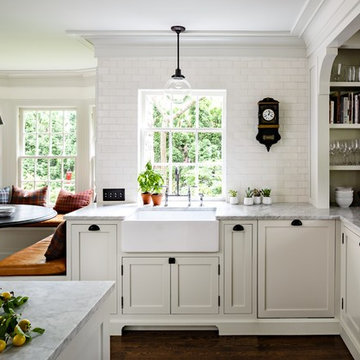
Lincoln Barbour
Exemple d'une cuisine américaine victorienne avec un évier de ferme, un placard à porte shaker, des portes de placard blanches, une crédence blanche, une crédence en carrelage métro et parquet foncé.
Exemple d'une cuisine américaine victorienne avec un évier de ferme, un placard à porte shaker, des portes de placard blanches, une crédence blanche, une crédence en carrelage métro et parquet foncé.
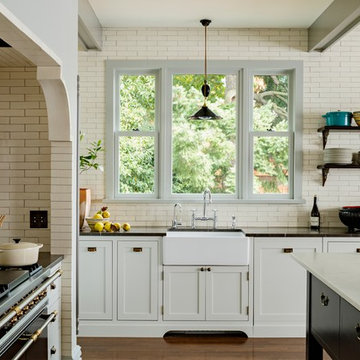
Lincoln Barbour
Réalisation d'une cuisine américaine victorienne avec un évier de ferme, un placard à porte shaker, des portes de placard grises, plan de travail en marbre, un électroménager noir, une crédence blanche et une crédence en carrelage métro.
Réalisation d'une cuisine américaine victorienne avec un évier de ferme, un placard à porte shaker, des portes de placard grises, plan de travail en marbre, un électroménager noir, une crédence blanche et une crédence en carrelage métro.
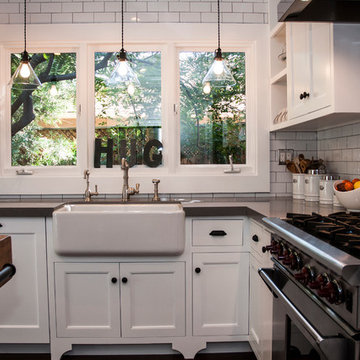
Complete Kitchen remodel, only thing that remained from original kitchen is hardwood floor. Focal point behind gas range is waterjet marble insert. Reclaimed wood island. Photography: Sabine Klingler Kane, KK Design Koncepts, Laguna Niguel, CA
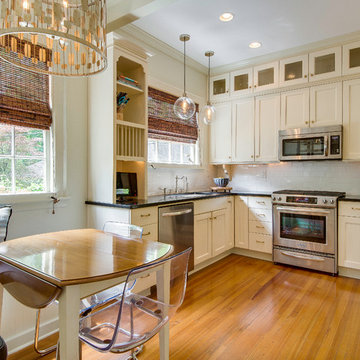
Cette image montre une cuisine américaine traditionnelle avec un évier encastré, des portes de placard beiges, une crédence blanche, une crédence en carrelage métro, un électroménager en acier inoxydable, un placard avec porte à panneau encastré et fenêtre au-dessus de l'évier.

This salvaged kitchen sink was found awhile ago by the client who new she wanted to use it if ever she renovated. Integrated beautifully into the Danby marble countertop and backsplash with new fixtures it is a real joy to clean up.
This kitchen was formerly a dark paneled, cluttered, divided space with little natural light. By eliminating partitions and creating an open floorplan, as well as adding modern windows with traditional detailing, providing lovingly detailed built-ins for the clients extensive collection of beautiful dishes, and lightening up the color palette we were able to create a rather miraculous transformation.
Renovation/Addition. Rob Karosis Photography
Idées déco de cuisines avec une crédence blanche
1