Idées déco de crédences bleues dans la cuisine
Trier par :
Budget
Trier par:Populaires du jour
101 - 120 sur 44 918 photos
1 sur 2

Custom Cabinetry Creates Light and Airy Kitchen. A combination of white painted cabinetry and rustic hickory cabinets create an earthy and bright kitchen. A new larger window floods the kitchen in natural light.

Dividers provide an easy way to organize kitchen drawers
Kate Falconer Photography
Inspiration pour une cuisine ouverte marine en L et bois vieilli de taille moyenne avec un évier de ferme, un placard avec porte à panneau encastré, un plan de travail en quartz modifié, une crédence bleue, une crédence en carreau de verre, un électroménager en acier inoxydable, un sol en bois brun, îlot, un sol jaune et un plan de travail blanc.
Inspiration pour une cuisine ouverte marine en L et bois vieilli de taille moyenne avec un évier de ferme, un placard avec porte à panneau encastré, un plan de travail en quartz modifié, une crédence bleue, une crédence en carreau de verre, un électroménager en acier inoxydable, un sol en bois brun, îlot, un sol jaune et un plan de travail blanc.
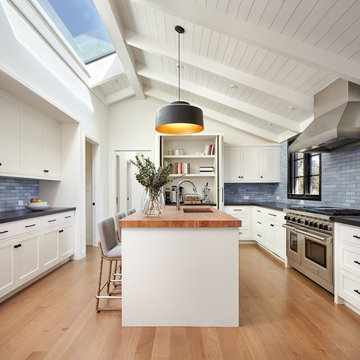
EBCON Corporation, Redwood City, California, 2020 Regional CotY Award Winner, Residential Interior Over $500,000
Cette image montre une cuisine ouverte design en U de taille moyenne avec un évier encastré, un placard à porte shaker, des portes de placard blanches, une crédence bleue, une crédence en carrelage métro, un électroménager en acier inoxydable, parquet clair, îlot, un sol beige et plan de travail noir.
Cette image montre une cuisine ouverte design en U de taille moyenne avec un évier encastré, un placard à porte shaker, des portes de placard blanches, une crédence bleue, une crédence en carrelage métro, un électroménager en acier inoxydable, parquet clair, îlot, un sol beige et plan de travail noir.

Aménagement d'une grande cuisine ouverte encastrable classique en L avec un évier encastré, un placard avec porte à panneau encastré, des portes de placard bleues, un plan de travail en quartz modifié, une crédence bleue, une crédence en céramique, parquet foncé, îlot, un sol marron et un plan de travail multicolore.

Cette photo montre une petite cuisine en L avec un évier encastré, un placard à porte plane, des portes de placard beiges, un plan de travail en quartz modifié, une crédence bleue, une crédence en mosaïque, un électroménager en acier inoxydable, un sol en carrelage de céramique, aucun îlot, un sol blanc et plan de travail noir.

Cette image montre une grande arrière-cuisine encastrable marine en L avec un évier de ferme, des portes de placard grises, plan de travail en marbre, une crédence bleue, une crédence en carreau de verre, un sol en bois brun, îlot, un sol marron et un plan de travail blanc.

This dark, dreary kitchen was large, but not being used well. The family of 7 had outgrown the limited storage and experienced traffic bottlenecks when in the kitchen together. A bright, cheerful and more functional kitchen was desired, as well as a new pantry space.
We gutted the kitchen and closed off the landing through the door to the garage to create a new pantry. A frosted glass pocket door eliminates door swing issues. In the pantry, a small access door opens to the garage so groceries can be loaded easily. Grey wood-look tile was laid everywhere.
We replaced the small window and added a 6’x4’ window, instantly adding tons of natural light. A modern motorized sheer roller shade helps control early morning glare. Three free-floating shelves are to the right of the window for favorite décor and collectables.
White, ceiling-height cabinets surround the room. The full-overlay doors keep the look seamless. Double dishwashers, double ovens and a double refrigerator are essentials for this busy, large family. An induction cooktop was chosen for energy efficiency, child safety, and reliability in cooking. An appliance garage and a mixer lift house the much-used small appliances.
An ice maker and beverage center were added to the side wall cabinet bank. The microwave and TV are hidden but have easy access.
The inspiration for the room was an exclusive glass mosaic tile. The large island is a glossy classic blue. White quartz countertops feature small flecks of silver. Plus, the stainless metal accent was even added to the toe kick!
Upper cabinet, under-cabinet and pendant ambient lighting, all on dimmers, was added and every light (even ceiling lights) is LED for energy efficiency.
White-on-white modern counter stools are easy to clean. Plus, throughout the room, strategically placed USB outlets give tidy charging options.

This masterfully designed kitchen is fit for entertaining every type of gathering from dinner parties to cocktail receptions. Plenty of natural light abound in the open-concept floor plan, seamlessly connecting the family room, morning room and kitchen.
Tucked away behind the traditional kitchen, lies a professional catering kitchen and butler’s pantry fully loaded with a secondary set of stainless-steel appliances, wine refrigerator, separate ice maker, broom closet and a custom rolling ladder to access the abundance of storage.
Shaker style cabinetry, swinging cafe doors to the caterer’s kitchen and intricate detail on the wooden vent hood set a tone for being on trend without being trendy.
A chef’s dream, this kitchen has all the bells and whistles—like an oversized island, expansive side-by-side freezer and refrigerator, dual dishwashers to beverage center, slide out dog bowls, pop out steps to access upper cabinets, filtered water station, LED lighting and hidden outlets in the upper cabinets.
This home has left nothing to be desired.

Idée de décoration pour une arrière-cuisine marine avec un placard à porte shaker, un plan de travail en quartz modifié, une crédence bleue, une crédence en bois, parquet clair, un plan de travail blanc et des portes de placard grises.

The patterned encaustic tiles were placed in a random pattern as the the splashback
Cette photo montre une grande cuisine éclectique en L fermée avec un évier 1 bac, un placard à porte plane, des portes de placard grises, plan de travail en marbre, une crédence bleue, une crédence en carreau de ciment, un électroménager en acier inoxydable, un sol en carrelage de céramique, aucun îlot, un sol gris et un plan de travail blanc.
Cette photo montre une grande cuisine éclectique en L fermée avec un évier 1 bac, un placard à porte plane, des portes de placard grises, plan de travail en marbre, une crédence bleue, une crédence en carreau de ciment, un électroménager en acier inoxydable, un sol en carrelage de céramique, aucun îlot, un sol gris et un plan de travail blanc.
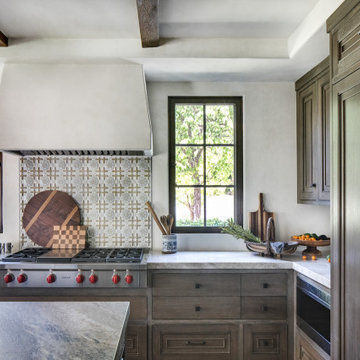
Exemple d'une grande cuisine américaine encastrable méditerranéenne en U et bois brun avec un évier de ferme, un placard avec porte à panneau surélevé, un plan de travail en calcaire, une crédence bleue, une crédence en céramique, un sol en travertin, îlot, un sol beige et un plan de travail gris.
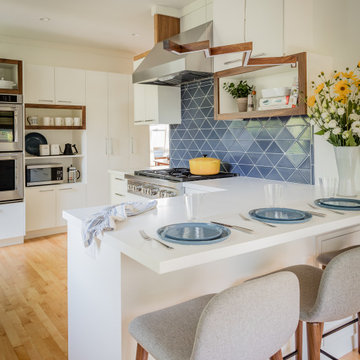
Idée de décoration pour une cuisine design en L de taille moyenne et fermée avec un évier encastré, un placard à porte plane, des portes de placard blanches, un plan de travail en surface solide, une crédence bleue, une crédence en céramique, un électroménager en acier inoxydable, parquet clair, une péninsule et un plan de travail blanc.
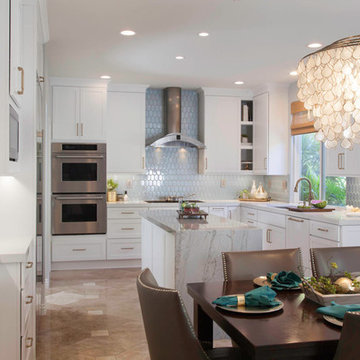
Simple kitchen gets a sprinkle of glamour. We like to think of this simple kitchen remodel as an elevated white shaker kitchen. We incorporated old and new into this space. The plan was to keep the existing appliances and then due to the age of the existing appliance which were failing in the old kitchen, we upgraded with a wolf flush induction cooktop, a cove dishwasher that we paneled and subzero columns. The finishing touch was the elegant chandelier and island in quartzite. The result is a kitchen that is loved by the family and by us! .
.
.

This beautiful kitchen is perfect for friends and family to gather around, cook meals together, or to simply enjoy an afternoon of baking with the kids. The large central island has plenty of storage including a mixer lift, a microwave drawer, and trash/recycle bins. Easy maintenance and kid friendly with plenty of storage were on top of our list.
Cabinets: Sollera Cabinets, Custom Colors
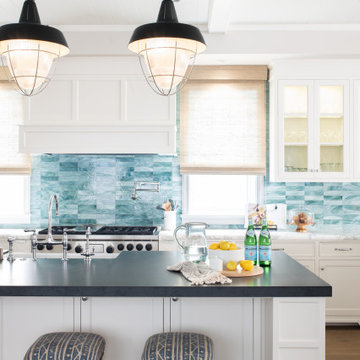
Exemple d'une grande cuisine américaine bord de mer en U avec un évier de ferme, un placard avec porte à panneau encastré, des portes de placard blanches, un plan de travail en stéatite, une crédence bleue, une crédence en céramique, un électroménager en acier inoxydable, parquet clair, îlot, un sol beige et plan de travail noir.
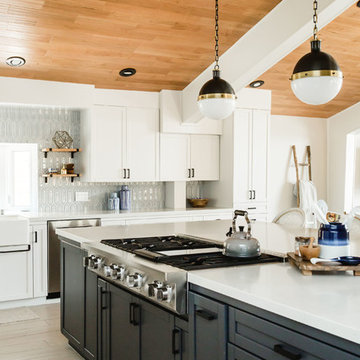
This kitchen got a facelift with the help of new paint, counters, backsplash and fixtures. We updated the cabinets with contrasting paint, dark island and light along the walls. New pale blue tile give the walls texture, depth and a hint of color. Floating white oak shelves are mounted with iron brackets that compliment the dark pendant lights.
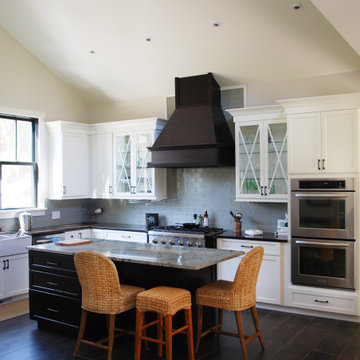
Cette image montre une grande cuisine américaine design en U avec un évier de ferme, un placard à porte shaker, des portes de placard blanches, une crédence bleue, une crédence en carrelage métro, un électroménager en acier inoxydable, un sol en carrelage de céramique, îlot, un sol noir, plan de travail noir et un plan de travail en quartz modifié.
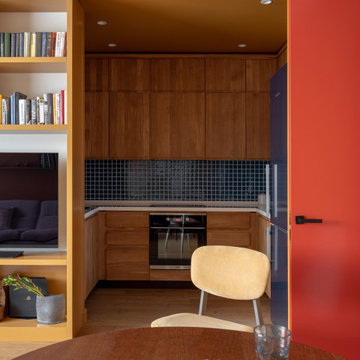
Inspiration pour une cuisine design en bois brun avec un placard à porte plane, une crédence bleue et un plan de travail blanc.

This white painted kitchen features a splash of color in the blue backsplash tile and reclaimed wood beams that add more character and a focal point to the entire kitchen.
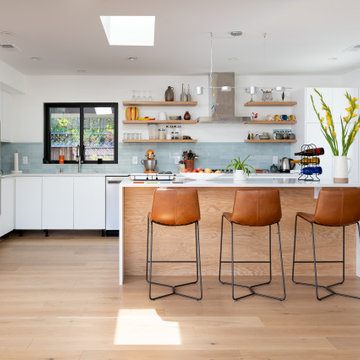
black frame windows, fireclay tiles, floating shelves, ikea Kitchen cabinets, light blue backslash, oak floor, open layout, skylights, waterfall island, West Elm bar chairs,
Idées déco de crédences bleues dans la cuisine
6