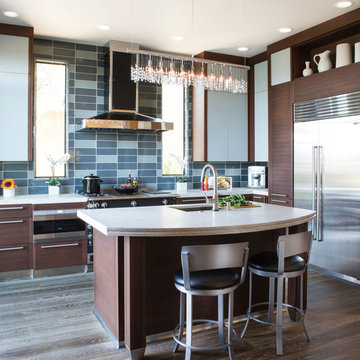Idées déco de cuisines avec une crédence bleue
Trier par :
Budget
Trier par:Populaires du jour
1 - 20 sur 45 photos
1 sur 3
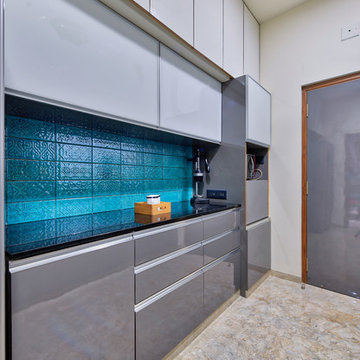
Palak Jhaveri
Inspiration pour une cuisine bicolore design avec un placard à porte plane, des portes de placard grises, une crédence bleue, une crédence en céramique, un sol marron et plan de travail noir.
Inspiration pour une cuisine bicolore design avec un placard à porte plane, des portes de placard grises, une crédence bleue, une crédence en céramique, un sol marron et plan de travail noir.

Dale Lang
Idée de décoration pour une cuisine ouverte bicolore design en L et bois clair de taille moyenne avec îlot, un placard à porte plane, un plan de travail en quartz modifié, un électroménager en acier inoxydable, un évier encastré, parquet en bambou, une crédence bleue et une crédence en feuille de verre.
Idée de décoration pour une cuisine ouverte bicolore design en L et bois clair de taille moyenne avec îlot, un placard à porte plane, un plan de travail en quartz modifié, un électroménager en acier inoxydable, un évier encastré, parquet en bambou, une crédence bleue et une crédence en feuille de verre.
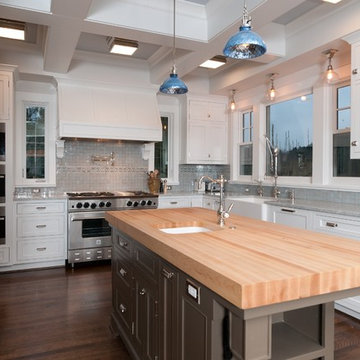
Cette image montre une cuisine bicolore traditionnelle avec un placard à porte shaker, un électroménager en acier inoxydable, un plan de travail en bois, un évier de ferme, des portes de placard blanches et une crédence bleue.
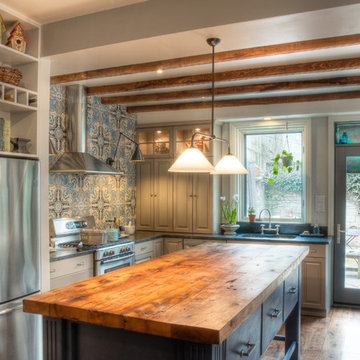
Inspiration pour une cuisine bicolore traditionnelle en L avec un placard avec porte à panneau surélevé, un plan de travail en bois, des portes de placard bleues, une crédence bleue et un électroménager en acier inoxydable.
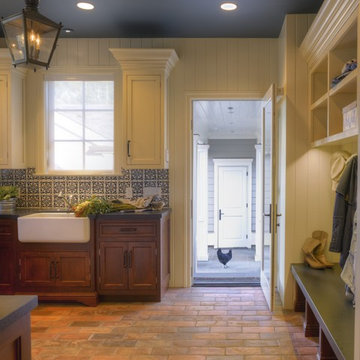
Photographer: John Sutton
Interior Designer: Carrington Kujawa
Réalisation d'une cuisine chalet avec un évier de ferme, une crédence bleue, un placard avec porte à panneau encastré, des portes de placard beiges et un sol en brique.
Réalisation d'une cuisine chalet avec un évier de ferme, une crédence bleue, un placard avec porte à panneau encastré, des portes de placard beiges et un sol en brique.
Réalisation d'une cuisine marine avec un placard à porte shaker, des portes de placard blanches, une crédence bleue, une crédence en carreau briquette, un électroménager en acier inoxydable, un sol en bois brun et îlot.
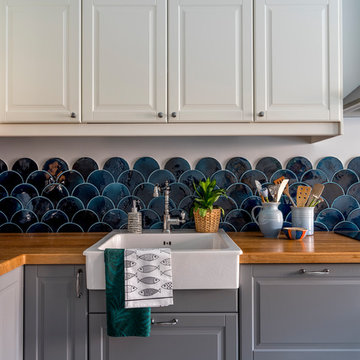
Exemple d'une cuisine bicolore bord de mer en L avec un évier de ferme, un placard avec porte à panneau surélevé, des portes de placard grises, un plan de travail en bois, une crédence bleue et une crédence en céramique.
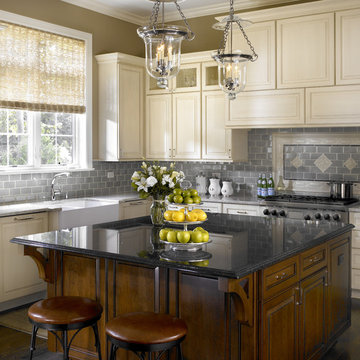
Interior Design Lauren Loef
Aménagement d'une cuisine classique avec une crédence bleue, des portes de placard beiges, un placard avec porte à panneau surélevé et un évier 2 bacs.
Aménagement d'une cuisine classique avec une crédence bleue, des portes de placard beiges, un placard avec porte à panneau surélevé et un évier 2 bacs.

Design by Heather Tissue; construction by Green Goods
Kitchen remodel featuring carmelized strand woven bamboo plywood, maple plywood and paint grade cabinets, custom bamboo doors, handmade ceramic tile, custom concrete countertops
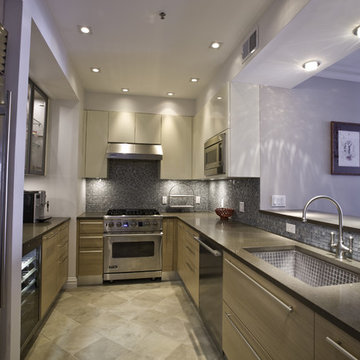
Exemple d'une cuisine tendance en bois brun et U avec un électroménager en acier inoxydable, un évier 1 bac, un placard à porte plane, une crédence bleue et une crédence en mosaïque.
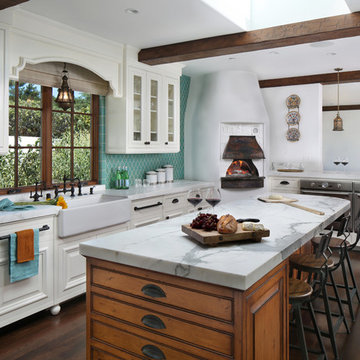
Bernard Andre Photography
TRG Architects
Aménagement d'une cuisine méditerranéenne avec un évier de ferme, un placard avec porte à panneau surélevé, des portes de placard blanches, une crédence bleue, un électroménager en acier inoxydable, parquet foncé et îlot.
Aménagement d'une cuisine méditerranéenne avec un évier de ferme, un placard avec porte à panneau surélevé, des portes de placard blanches, une crédence bleue, un électroménager en acier inoxydable, parquet foncé et îlot.
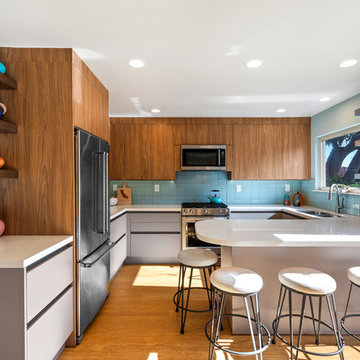
Cette photo montre une cuisine rétro en U et bois brun avec un évier 2 bacs, un placard à porte plane, une crédence bleue, un électroménager en acier inoxydable, un sol en bois brun, une péninsule, un plan de travail blanc et fenêtre au-dessus de l'évier.

This mid-century modern was a full restoration back to this home's former glory. The vertical grain fir ceilings were reclaimed, refinished, and reinstalled. The floors were a special epoxy blend to imitate terrazzo floors that were so popular during this period. The quartz countertops waterfall on both ends and the handmade tile accents the backsplash. Reclaimed light fixtures, hardware, and appliances put the finishing touches on this remodel.
Photo credit - Inspiro 8 Studios

Adam Rouse & Patrick Perez
Exemple d'une cuisine parallèle et bicolore tendance avec un placard à porte plane, des portes de placard bleues, un plan de travail en béton, une crédence bleue, un électroménager en acier inoxydable, parquet clair et îlot.
Exemple d'une cuisine parallèle et bicolore tendance avec un placard à porte plane, des portes de placard bleues, un plan de travail en béton, une crédence bleue, un électroménager en acier inoxydable, parquet clair et îlot.
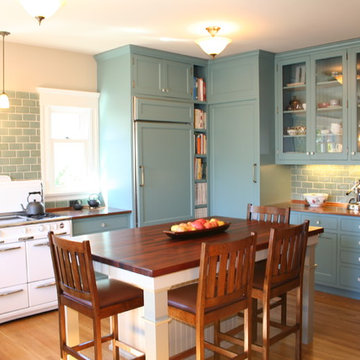
Oakland Kitchen
Idées déco pour une cuisine américaine classique en U de taille moyenne avec un placard à porte vitrée, un plan de travail en cuivre, des portes de placard bleues, une crédence bleue, une crédence en carrelage métro, un électroménager blanc, un évier 1 bac, un sol en bois brun et îlot.
Idées déco pour une cuisine américaine classique en U de taille moyenne avec un placard à porte vitrée, un plan de travail en cuivre, des portes de placard bleues, une crédence bleue, une crédence en carrelage métro, un électroménager blanc, un évier 1 bac, un sol en bois brun et îlot.

The owners of this prewar apartment on the Upper West Side of Manhattan wanted to combine two dark and tightly configured units into a single unified space. StudioLAB was challenged with the task of converting the existing arrangement into a large open three bedroom residence. The previous configuration of bedrooms along the Southern window wall resulted in very little sunlight reaching the public spaces. Breaking the norm of the traditional building layout, the bedrooms were moved to the West wall of the combined unit, while the existing internally held Living Room and Kitchen were moved towards the large South facing windows, resulting in a flood of natural sunlight. Wide-plank grey-washed walnut flooring was applied throughout the apartment to maximize light infiltration. A concrete office cube was designed with the supplementary space which features walnut flooring wrapping up the walls and ceiling. Two large sliding Starphire acid-etched glass doors close the space off to create privacy when screening a movie. High gloss white lacquer millwork built throughout the apartment allows for ample storage. LED Cove lighting was utilized throughout the main living areas to provide a bright wash of indirect illumination and to separate programmatic spaces visually without the use of physical light consuming partitions. Custom floor to ceiling Ash wood veneered doors accentuate the height of doorways and blur room thresholds. The master suite features a walk-in-closet, a large bathroom with radiant heated floors and a custom steam shower. An integrated Vantage Smart Home System was installed to control the AV, HVAC, lighting and solar shades using iPads.
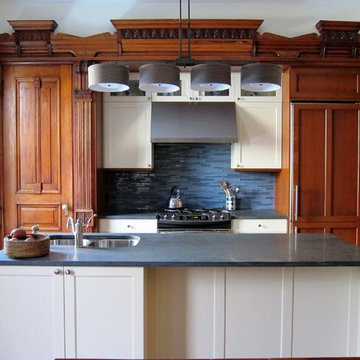
Inspiration pour une cuisine parallèle avec une crédence en carreau de verre, un évier encastré, un placard avec porte à panneau encastré, des portes de placard blanches et une crédence bleue.
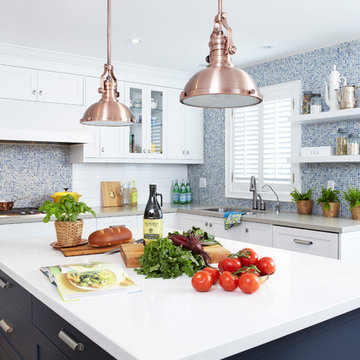
Réalisation d'une cuisine bicolore design avec une crédence en mosaïque, une crédence bleue, un placard à porte shaker, des portes de placard blanches et un plan de travail en quartz modifié.
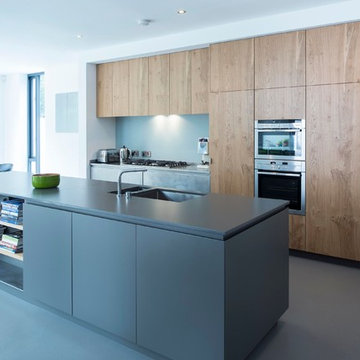
The architectural design for this kitchen and family living space was strongly influenced by the contemporary extension added by the client to their mid century home.
The simple palette of brushed stainless steel, LG Hi-Mac and character oak give the space a cool yet earthy feel. Handleless drawers and cupboards streamline the kitchen. The long monochromatic island is punctured with stainless steel and oak shelving for cookbooks. The same finishes have been applied to the bespoke joinery in the adjacent living space, providing continuity throughout the ground floor.
Idées déco de cuisines avec une crédence bleue
1
