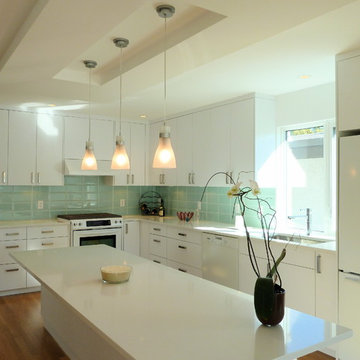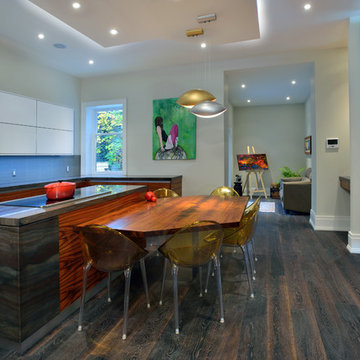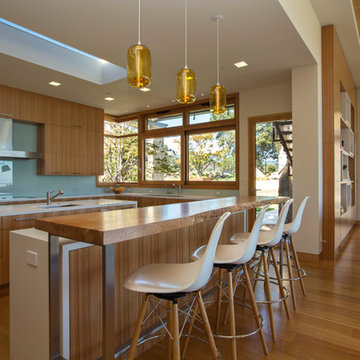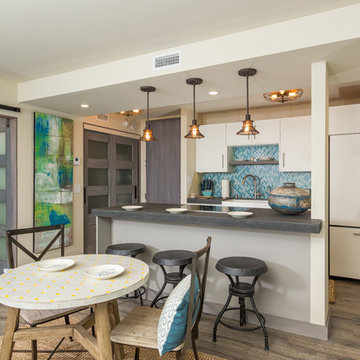Idées déco de cuisines avec une crédence bleue
Trier par :
Budget
Trier par:Populaires du jour
1 - 5 sur 5 photos
1 sur 3

The owners of this prewar apartment on the Upper West Side of Manhattan wanted to combine two dark and tightly configured units into a single unified space. StudioLAB was challenged with the task of converting the existing arrangement into a large open three bedroom residence. The previous configuration of bedrooms along the Southern window wall resulted in very little sunlight reaching the public spaces. Breaking the norm of the traditional building layout, the bedrooms were moved to the West wall of the combined unit, while the existing internally held Living Room and Kitchen were moved towards the large South facing windows, resulting in a flood of natural sunlight. Wide-plank grey-washed walnut flooring was applied throughout the apartment to maximize light infiltration. A concrete office cube was designed with the supplementary space which features walnut flooring wrapping up the walls and ceiling. Two large sliding Starphire acid-etched glass doors close the space off to create privacy when screening a movie. High gloss white lacquer millwork built throughout the apartment allows for ample storage. LED Cove lighting was utilized throughout the main living areas to provide a bright wash of indirect illumination and to separate programmatic spaces visually without the use of physical light consuming partitions. Custom floor to ceiling Ash wood veneered doors accentuate the height of doorways and blur room thresholds. The master suite features a walk-in-closet, a large bathroom with radiant heated floors and a custom steam shower. An integrated Vantage Smart Home System was installed to control the AV, HVAC, lighting and solar shades using iPads.

Réalisation d'une cuisine minimaliste en L avec un électroménager blanc, un évier 1 bac, des portes de placard blanches, une crédence bleue et une crédence en carrelage métro.

Larry Arnal
Idée de décoration pour une cuisine parallèle design en bois brun fermée et de taille moyenne avec un électroménager en acier inoxydable, un placard à porte plane, un plan de travail en onyx, une crédence bleue, une crédence en carreau de verre, parquet foncé et îlot.
Idée de décoration pour une cuisine parallèle design en bois brun fermée et de taille moyenne avec un électroménager en acier inoxydable, un placard à porte plane, un plan de travail en onyx, une crédence bleue, une crédence en carreau de verre, parquet foncé et îlot.

Frank Perez Photographer
Exemple d'une grande cuisine encastrable tendance en U et bois clair fermée avec un évier encastré, un placard à porte plane, un plan de travail en quartz modifié, une crédence bleue, une crédence en feuille de verre, parquet clair et îlot.
Exemple d'une grande cuisine encastrable tendance en U et bois clair fermée avec un évier encastré, un placard à porte plane, un plan de travail en quartz modifié, une crédence bleue, une crédence en feuille de verre, parquet clair et îlot.

Cette image montre une cuisine américaine parallèle et encastrable marine avec parquet foncé, un placard à porte plane, des portes de placard blanches, une crédence bleue et îlot.
Idées déco de cuisines avec une crédence bleue
1