Idées déco de cuisines avec placards et une crédence en ardoise
Trier par :
Budget
Trier par:Populaires du jour
1 - 20 sur 1 862 photos

Cette image montre une cuisine design en L fermée avec un évier 3 bacs, un placard avec porte à panneau surélevé, des portes de placard bleues, un plan de travail en bois, une crédence métallisée, une crédence en ardoise, un électroménager noir, un sol multicolore et un plan de travail marron.

Photography: Christian J Anderson.
Contractor & Finish Carpenter: Poli Dmitruks of PDP Perfection LLC.
Inspiration pour une cuisine parallèle chalet en bois brun de taille moyenne avec un évier de ferme, un plan de travail en granite, une crédence grise, une crédence en ardoise, un électroménager en acier inoxydable, un sol en carrelage de porcelaine, îlot, un sol gris et un placard avec porte à panneau encastré.
Inspiration pour une cuisine parallèle chalet en bois brun de taille moyenne avec un évier de ferme, un plan de travail en granite, une crédence grise, une crédence en ardoise, un électroménager en acier inoxydable, un sol en carrelage de porcelaine, îlot, un sol gris et un placard avec porte à panneau encastré.

Réalisation d'une petite cuisine ouverte design en L et bois brun avec un évier posé, un placard à porte plane, un plan de travail en surface solide, une crédence noire, une crédence en ardoise, un électroménager noir, parquet clair, un sol beige et plan de travail noir.

Randall Perry Photography
Landscaping:
Mandy Springs Nursery
In ground pool:
The Pool Guys
Inspiration pour une cuisine américaine chalet en bois foncé avec un placard avec porte à panneau surélevé, une crédence noire, un électroménager en acier inoxydable, parquet foncé, îlot et une crédence en ardoise.
Inspiration pour une cuisine américaine chalet en bois foncé avec un placard avec porte à panneau surélevé, une crédence noire, un électroménager en acier inoxydable, parquet foncé, îlot et une crédence en ardoise.
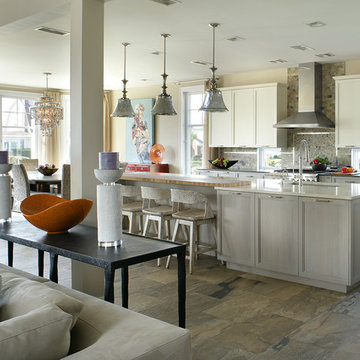
Cette image montre une grande cuisine américaine traditionnelle en bois clair et L avec un placard avec porte à panneau encastré, un plan de travail en quartz modifié, une crédence multicolore, un électroménager en acier inoxydable, un évier encastré, un sol en carrelage de porcelaine et une crédence en ardoise.
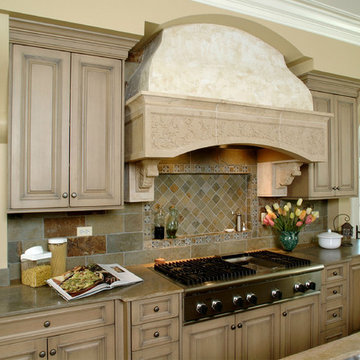
A custom, built-on-site oven hood above a tile spice shelf built into the backsplash.
Idée de décoration pour une cuisine tradition en bois brun avec un placard avec porte à panneau surélevé, une crédence multicolore et une crédence en ardoise.
Idée de décoration pour une cuisine tradition en bois brun avec un placard avec porte à panneau surélevé, une crédence multicolore et une crédence en ardoise.

A dynamic and multifaceted entertaining area, this kitchen is the center for family gatherings and its open floor plan is conducive to entertaining. The kitchen was designed to accomodate two cooks, and the small island is the perfect place for food preparation while family and guests interact with the host. The informal dining area was enlarged to create a functional eating area, and the space now incorporates a sliding French door that provides easy access to the new rear deck. Skylights that change color on demand to diminish strong, unwanted sunlight were also incorporated in the revamped dining area. A peninsula area located off of the main kitchen and dining room creates a great space for additional entertaining and storage.
Character cherry cabinetry, tiger wood hardwood flooring, and dry stack running bond slate backsplash make bold statements within the space. The island top is a 3" thick Brazilian cherry end grain top, and the brushed black ash granite countertops elsewhere in the kitchen create a beautiful contrast against the cabinetry. A buffet area was incorporated into the adjoining family room to create a flow from space to space and to provide additional storage and a dry bar. Here the character cherry was maintained in the center part of the cabinetry and is flanked by a knotty maple to add more visual interest. The center backsplash is an onyx slate set in a basketweave pattern which is juxtaposed by cherry bead board on either side.
The use of a variety of natural materials lends itself to the rustic style, while the cabinetry style, decorative light fixtures, and open layout provide the space with a contemporary twist. Here bold statements blend with subtle details to create a warm, welcoming, and eclectic space.

Contemporary artist Gustav Klimpt’s “The Kiss” was the inspiration for this 1950’s ranch remodel. The existing living room, dining, kitchen and family room were independent rooms completely separate from each other. Our goal was to create an open grand-room design to accommodate the needs of a couple who love to entertain on a large scale and whose parties revolve around theater and the latest in gourmet cuisine.
The kitchen was moved to the end wall so that it became the “stage” for all of the client’s entertaining and daily life’s “productions”. The custom tile mosaic, both at the fireplace and kitchen, inspired by Klimpt, took first place as the focal point. Because of this, we chose the Best by Broan K4236SS for its minimal design, power to vent the 30” Wolf Cooktop and that it offered a seamless flue for the 10’6” high ceiling. The client enjoys the convenient controls and halogen lighting system that the hood offers and cleaning the professional baffle filter system is a breeze since they fit right in the Bosch dishwasher.
Finishes & Products:
Beech Slab-Style cabinets with Espresso stained alder accents.
Custom slate and tile mosaic backsplash
Kitchenaid Refrigerator
Dacor wall oven and convection/microwave
Wolf 30” cooktop top
Bamboo Flooring
Custom radius copper eating bar

Idées déco pour une cuisine américaine linéaire classique de taille moyenne avec un évier encastré, un placard avec porte à panneau encastré, des portes de placard blanches, un plan de travail en granite, une crédence beige, une crédence en ardoise, un électroménager en acier inoxydable, un sol en bois brun, îlot, un sol marron et un plan de travail beige.
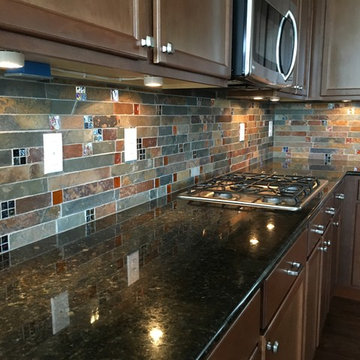
Cette photo montre une cuisine montagne en bois foncé avec un placard avec porte à panneau encastré, un plan de travail en granite, une crédence multicolore, une crédence en ardoise, un électroménager en acier inoxydable, parquet foncé et un sol marron.
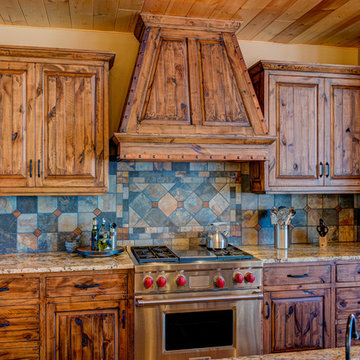
Todd Myra Photography
Cette image montre une cuisine ouverte chalet en bois brun et L de taille moyenne avec un placard avec porte à panneau surélevé, un plan de travail en granite, un électroménager en acier inoxydable, îlot, un sol en bois brun, un sol marron, une crédence grise et une crédence en ardoise.
Cette image montre une cuisine ouverte chalet en bois brun et L de taille moyenne avec un placard avec porte à panneau surélevé, un plan de travail en granite, un électroménager en acier inoxydable, îlot, un sol en bois brun, un sol marron, une crédence grise et une crédence en ardoise.

Ken Vaughn
Cette image montre une cuisine traditionnelle en U de taille moyenne avec un placard avec porte à panneau encastré, des portes de placard blanches, une crédence grise, un électroménager noir, parquet foncé, une crédence en ardoise, un plan de travail en granite, îlot et un sol marron.
Cette image montre une cuisine traditionnelle en U de taille moyenne avec un placard avec porte à panneau encastré, des portes de placard blanches, une crédence grise, un électroménager noir, parquet foncé, une crédence en ardoise, un plan de travail en granite, îlot et un sol marron.

Renaissance Builders
Phil Bjork of Great Northern Wood works
Photo bySusan Gilmore
Idée de décoration pour une grande cuisine américaine craftsman en bois brun et L avec un placard à porte affleurante, un électroménager en acier inoxydable, un évier encastré, un plan de travail en granite, une crédence multicolore, un sol en ardoise, îlot, une crédence en ardoise et un sol multicolore.
Idée de décoration pour une grande cuisine américaine craftsman en bois brun et L avec un placard à porte affleurante, un électroménager en acier inoxydable, un évier encastré, un plan de travail en granite, une crédence multicolore, un sol en ardoise, îlot, une crédence en ardoise et un sol multicolore.
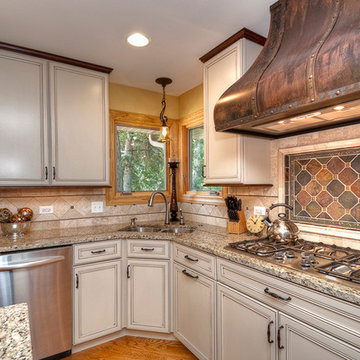
Idées déco pour une cuisine américaine classique en L avec un plan de travail en granite, un évier 2 bacs, des portes de placard blanches, un électroménager en acier inoxydable, un placard à porte affleurante et une crédence en ardoise.

Rustic kitchen cabinets with green Viking appliances. Cabinets were built by Fedewa Custom Works. Warm, sunset colors make this kitchen very inviting. Steamboat Springs, Colorado. The cabinets are knotty alder wood, with a stain and glaze we developed here in our shop.
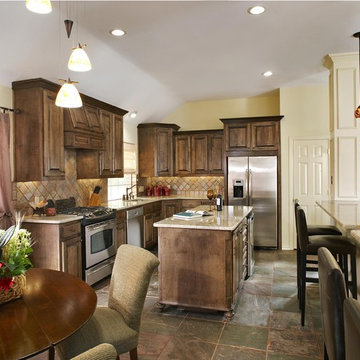
Plano TX kitchen remodeling
Plano TX kitchen remodel, Designed and constructed by USI Design & Remodeling
Aménagement d'une cuisine américaine classique en L et bois foncé avec un placard avec porte à panneau surélevé, une crédence beige, un électroménager en acier inoxydable et une crédence en ardoise.
Aménagement d'une cuisine américaine classique en L et bois foncé avec un placard avec porte à panneau surélevé, une crédence beige, un électroménager en acier inoxydable et une crédence en ardoise.
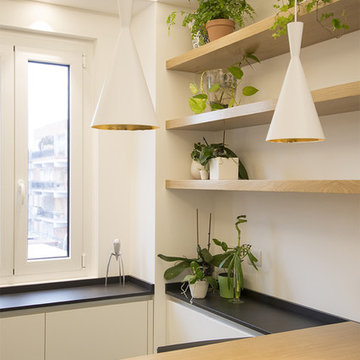
Alice Camandona
Cette image montre une très grande cuisine ouverte minimaliste en U avec un évier posé, un placard à porte affleurante, un plan de travail en quartz modifié, une crédence noire, une crédence en ardoise, un électroménager en acier inoxydable, un sol en carrelage de porcelaine, un sol gris et plan de travail noir.
Cette image montre une très grande cuisine ouverte minimaliste en U avec un évier posé, un placard à porte affleurante, un plan de travail en quartz modifié, une crédence noire, une crédence en ardoise, un électroménager en acier inoxydable, un sol en carrelage de porcelaine, un sol gris et plan de travail noir.

Designer: Kristin Petro; Photographer: kellyallison photography
Exemple d'une cuisine américaine montagne en U et bois clair de taille moyenne avec un évier encastré, un placard à porte shaker, un plan de travail en granite, une crédence grise, un électroménager en acier inoxydable, un sol en carrelage de porcelaine, un sol multicolore et une crédence en ardoise.
Exemple d'une cuisine américaine montagne en U et bois clair de taille moyenne avec un évier encastré, un placard à porte shaker, un plan de travail en granite, une crédence grise, un électroménager en acier inoxydable, un sol en carrelage de porcelaine, un sol multicolore et une crédence en ardoise.
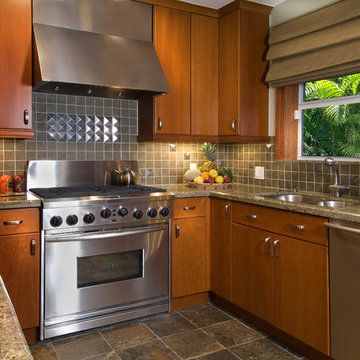
This efficient kitchen glows with a warm patina of wood and metal.
Cette photo montre une cuisine chic en U et bois brun avec un évier 2 bacs, un placard à porte plane, une crédence beige, un électroménager en acier inoxydable et une crédence en ardoise.
Cette photo montre une cuisine chic en U et bois brun avec un évier 2 bacs, un placard à porte plane, une crédence beige, un électroménager en acier inoxydable et une crédence en ardoise.

Architecture & Interior Design: David Heide Design Studio -- Photos: Susan Gilmore
Exemple d'une cuisine américaine craftsman en bois clair avec un placard avec porte à panneau encastré, une crédence grise, un électroménager en acier inoxydable, un sol en bois brun, aucun îlot, un plan de travail en granite, un évier de ferme et une crédence en ardoise.
Exemple d'une cuisine américaine craftsman en bois clair avec un placard avec porte à panneau encastré, une crédence grise, un électroménager en acier inoxydable, un sol en bois brun, aucun îlot, un plan de travail en granite, un évier de ferme et une crédence en ardoise.
Idées déco de cuisines avec placards et une crédence en ardoise
1