Idées déco de cuisines avec une crédence en ardoise et îlot
Trier par :
Budget
Trier par:Populaires du jour
1 - 20 sur 1 307 photos

Contemporary kitchen with terrazzo floor and central island and hidden pantry
Cette image montre une cuisine américaine encastrable et grise et rose design en L et bois brun de taille moyenne avec un évier intégré, un placard avec porte à panneau encastré, un plan de travail en surface solide, une crédence beige, une crédence en ardoise, un sol en carrelage de céramique, îlot, un sol gris et un plan de travail rose.
Cette image montre une cuisine américaine encastrable et grise et rose design en L et bois brun de taille moyenne avec un évier intégré, un placard avec porte à panneau encastré, un plan de travail en surface solide, une crédence beige, une crédence en ardoise, un sol en carrelage de céramique, îlot, un sol gris et un plan de travail rose.

Beautiful Modern Home with Steel Facia, Limestone, Steel Stones, Concrete Floors,modern kitchen
Inspiration pour une grande cuisine américaine encastrable minimaliste en bois foncé avec un évier de ferme, un placard à porte plane, une crédence en ardoise, sol en béton ciré, îlot et un sol gris.
Inspiration pour une grande cuisine américaine encastrable minimaliste en bois foncé avec un évier de ferme, un placard à porte plane, une crédence en ardoise, sol en béton ciré, îlot et un sol gris.

Photography: Christian J Anderson.
Contractor & Finish Carpenter: Poli Dmitruks of PDP Perfection LLC.
Inspiration pour une cuisine parallèle chalet en bois brun de taille moyenne avec un évier de ferme, un plan de travail en granite, une crédence grise, une crédence en ardoise, un électroménager en acier inoxydable, un sol en carrelage de porcelaine, îlot, un sol gris et un placard avec porte à panneau encastré.
Inspiration pour une cuisine parallèle chalet en bois brun de taille moyenne avec un évier de ferme, un plan de travail en granite, une crédence grise, une crédence en ardoise, un électroménager en acier inoxydable, un sol en carrelage de porcelaine, îlot, un sol gris et un placard avec porte à panneau encastré.
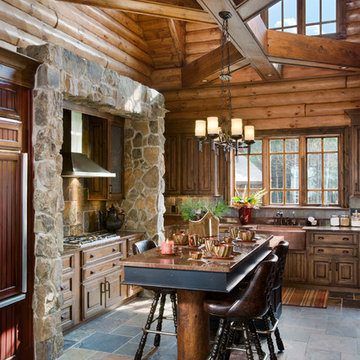
Roger Wade
Inspiration pour une cuisine encastrable chalet avec un évier de ferme, un placard avec porte à panneau surélevé, îlot et une crédence en ardoise.
Inspiration pour une cuisine encastrable chalet avec un évier de ferme, un placard avec porte à panneau surélevé, îlot et une crédence en ardoise.
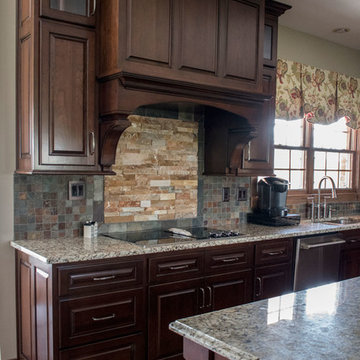
Another aspect of this Family Home Update involved gutting the Kitchen, making the layout more efficient, expanding the island, updating the custom cabinets and taking them all the way to the ceiling, and installing new appliances, countertops, backsplash and fixtures. The newly refinished floors look amazing against the new rich wood cabinet stain. The slate and ledge-stone backsplash brings the outdoors in. The island provides lots of prep space and is large enough to accommodate 4 leather saddle seat barstools.
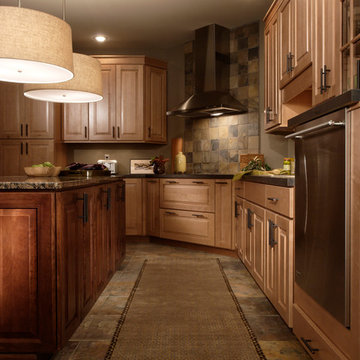
Réalisation d'une grande cuisine chalet en bois brun fermée avec un évier 2 bacs, un placard avec porte à panneau surélevé, un plan de travail en granite, une crédence grise, une crédence en ardoise, un électroménager en acier inoxydable, un sol en ardoise, îlot et un sol gris.
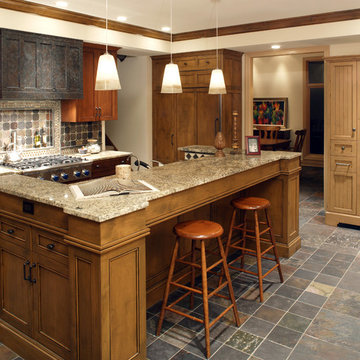
Exemple d'une cuisine encastrable montagne en L et bois clair fermée et de taille moyenne avec un évier encastré, un placard avec porte à panneau encastré, un plan de travail en granite, une crédence multicolore, une crédence en ardoise, un sol en ardoise, îlot et un sol gris.
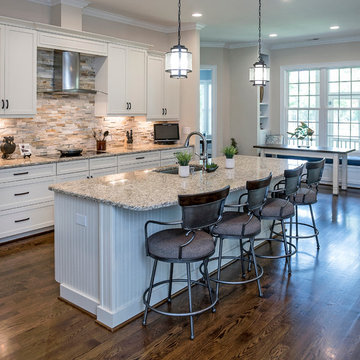
Marsh Savannah Cabinets, Shaker door style, full overlay, painted maple, Color: Linen.
Pendants: Progress Lighting P5589-20 Bay Court Collection 1-Light Hanging Lantern
Wall Color: Sherwin Williams 7531 Canvas Tan
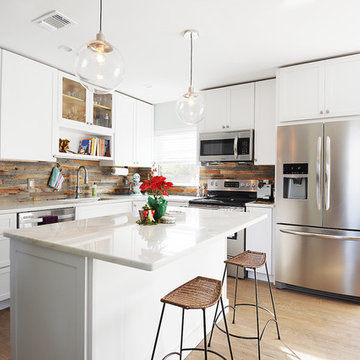
Rassan Grant
Idées déco pour une petite cuisine ouverte classique avec un évier encastré, un placard à porte shaker, des portes de placard blanches, plan de travail en marbre, un électroménager en acier inoxydable, parquet clair, îlot, une crédence marron et une crédence en ardoise.
Idées déco pour une petite cuisine ouverte classique avec un évier encastré, un placard à porte shaker, des portes de placard blanches, plan de travail en marbre, un électroménager en acier inoxydable, parquet clair, îlot, une crédence marron et une crédence en ardoise.

An Architectural and Interior Design Masterpiece! This luxurious waterfront estate resides on 4 acres of a private peninsula, surrounded by 3 sides of an expanse of water with unparalleled, panoramic views. 1500 ft of private white sand beach, private pier and 2 boat slips on Ono Harbor. Spacious, exquisite formal living room, dining room, large study/office with mahogany, built in bookshelves. Family Room with additional breakfast area. Guest Rooms share an additional Family Room. Unsurpassed Master Suite with water views of Bellville Bay and Bay St. John featuring a marble tub, custom tile outdoor shower, and dressing area. Expansive outdoor living areas showcasing a saltwater pool with swim up bar and fire pit. The magnificent kitchen offers access to a butler pantry, balcony and an outdoor kitchen with sitting area. This home features Brazilian Wood Floors and French Limestone Tiles throughout. Custom Copper handrails leads you to the crow's nest that offers 360degree views.
Photos: Shawn Seals, Fovea 360 LLC

Cette photo montre une cuisine ouverte encastrable chic en L et bois brun de taille moyenne avec un évier encastré, un placard à porte shaker, un plan de travail en granite, une crédence beige, îlot, une crédence en ardoise, un sol en ardoise et un sol beige.
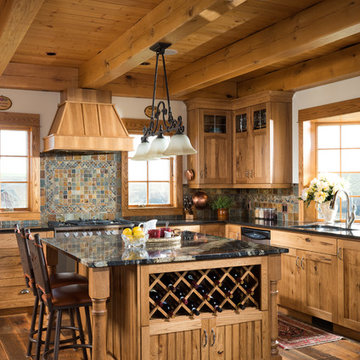
This kitchen features a large breakfast bar island with built-in wine storage as well as extra counter space for preparing and entertaining. Timber joists support the roof above.
Photo Credit: Longviews Studios, Inc

Leading to the office, this balcony provides breath taking views to the interior as well as out to the Hiwassee river outdoors.
Cette photo montre une cuisine américaine tendance en U de taille moyenne avec un évier de ferme, un placard avec porte à panneau encastré, des portes de placard noires, un plan de travail en bois, une crédence grise, une crédence en ardoise, un électroménager en acier inoxydable, un sol en bois brun, îlot, un sol marron et un plan de travail marron.
Cette photo montre une cuisine américaine tendance en U de taille moyenne avec un évier de ferme, un placard avec porte à panneau encastré, des portes de placard noires, un plan de travail en bois, une crédence grise, une crédence en ardoise, un électroménager en acier inoxydable, un sol en bois brun, îlot, un sol marron et un plan de travail marron.
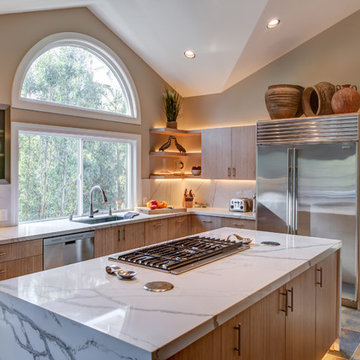
Treve Johnson Photography
Idée de décoration pour une cuisine tradition en L et bois clair fermée et de taille moyenne avec un placard à porte plane, un plan de travail en quartz modifié, un électroménager en acier inoxydable, un sol en carrelage de porcelaine, îlot, un évier encastré, une crédence multicolore et une crédence en ardoise.
Idée de décoration pour une cuisine tradition en L et bois clair fermée et de taille moyenne avec un placard à porte plane, un plan de travail en quartz modifié, un électroménager en acier inoxydable, un sol en carrelage de porcelaine, îlot, un évier encastré, une crédence multicolore et une crédence en ardoise.
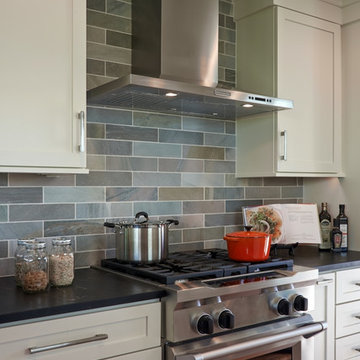
NW Architectural Photography
Réalisation d'une cuisine américaine parallèle vintage de taille moyenne avec un placard à porte shaker, des portes de placard blanches, un plan de travail en stéatite, une crédence verte, un électroménager en acier inoxydable, une crédence en ardoise, îlot et un sol marron.
Réalisation d'une cuisine américaine parallèle vintage de taille moyenne avec un placard à porte shaker, des portes de placard blanches, un plan de travail en stéatite, une crédence verte, un électroménager en acier inoxydable, une crédence en ardoise, îlot et un sol marron.
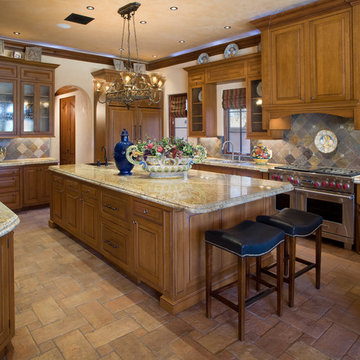
Inspiration pour une grande cuisine ouverte méditerranéenne en bois brun et U avec un placard avec porte à panneau surélevé, une crédence multicolore, un électroménager en acier inoxydable, un plan de travail en granite, un sol en carrelage de céramique, îlot et une crédence en ardoise.
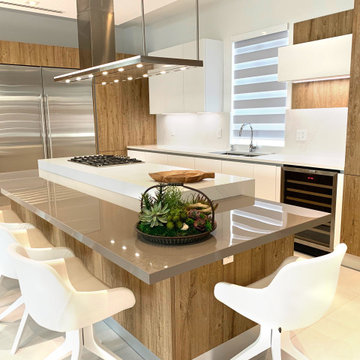
COLLECTION
Genesis
PROJECT TYPE
Residencial
LOCATION
Doral, FL
NUMBER OF UNITS
Family Home
STATUS
Completed
Cette image montre une cuisine américaine parallèle minimaliste en bois brun de taille moyenne avec un évier 2 bacs, un placard à porte plane, un plan de travail en quartz modifié, une crédence blanche, une crédence en ardoise, un électroménager en acier inoxydable, un sol en carrelage de porcelaine, îlot, un sol beige et un plan de travail blanc.
Cette image montre une cuisine américaine parallèle minimaliste en bois brun de taille moyenne avec un évier 2 bacs, un placard à porte plane, un plan de travail en quartz modifié, une crédence blanche, une crédence en ardoise, un électroménager en acier inoxydable, un sol en carrelage de porcelaine, îlot, un sol beige et un plan de travail blanc.
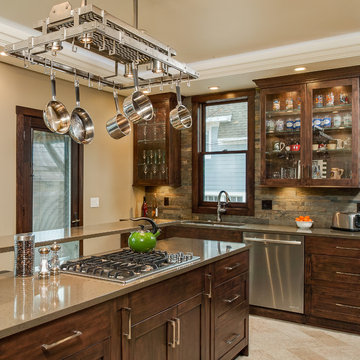
Nestled in the heart of downtown Traverse City, this Victorian mansion has received all the modern amenities and a new lease on life. This refurbished kitchen boasts Custom Ayr Cabinetry, multi level quartz countertops, a custom stainless steel pot rack, and a heated tile floor. Note the green strip lighting around the floating ceiling crown as an ode to the Michigan State Spartans!
Designer: Paige Fuller
Photos: Mike Gullon

Our clients wanted to update their kitchen and create more storage space. They also needed a desk area in the kitchen and a display area for family keepsakes. With small children, they were not using the breakfast bar on the island, so we chose when redesigning the island to add storage instead of having the countertop overhang for seating. We extended the height of the cabinetry also. A desk area with 2 file drawers and mail sorting cubbies was created so the homeowners could have a place to organize their bills, charge their electronics, and pay bills. We also installed 2 plugs into the narrow bookcase to the right of the desk area with USB plugs for charging phones and tablets.
Our clients chose a cherry craftsman cabinet style with simple cups and knobs in brushed stainless steel. For the countertops, Silestone Copper Mist was chosen. It is a gorgeous slate blue hue with copper flecks. To compliment this choice, I custom designed this slate backsplash using multiple colors of slate. This unique, natural stone, geometric backsplash complemented the countertops and the cabinetry style perfectly.
We installed a pot filler over the cooktop and a pull-out spice cabinet to the right of the cooktop. To utilize counterspace, the microwave was installed into a wall cabinet to the right of the cooktop. We moved the sink and dishwasher into the island and placed a pull-out garbage and recycling drawer to the left of the sink. An appliance lift was also installed for a Kitchenaid mixer to be stored easily without ever having to lift it.
To improve the lighting in the kitchen and great room which has a vaulted pine tongue and groove ceiling, we designed and installed hollow beams to run the electricity through from the kitchen to the fireplace. For the island we installed 3 pendants and 4 down lights to provide ample lighting at the island. All lighting was put onto dimmer switches. We installed new down lighting along the cooktop wall. For the great room, we installed track lighting and attached it to the sides of the beams and used directional lights to provide lighting for the great room and to light up the fireplace.
The beautiful home in the woods, now has an updated, modern kitchen and fantastic lighting which our clients love.
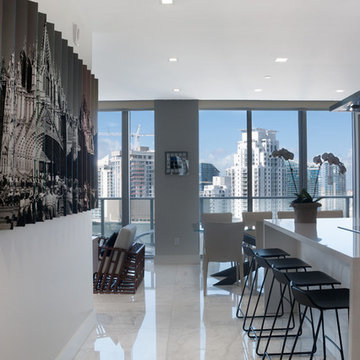
Exemple d'une cuisine américaine moderne en L de taille moyenne avec un évier encastré, un placard à porte vitrée, des portes de placard grises, un plan de travail en quartz, une crédence blanche, une crédence en ardoise, un électroménager en acier inoxydable, un sol en marbre, îlot et un sol blanc.
Idées déco de cuisines avec une crédence en ardoise et îlot
1