Idées déco de cuisines avec une crédence grise et une crédence en ardoise
Trier par :
Budget
Trier par:Populaires du jour
1 - 20 sur 544 photos
1 sur 3

Photography: Christian J Anderson.
Contractor & Finish Carpenter: Poli Dmitruks of PDP Perfection LLC.
Inspiration pour une cuisine parallèle chalet en bois brun de taille moyenne avec un évier de ferme, un plan de travail en granite, une crédence grise, une crédence en ardoise, un électroménager en acier inoxydable, un sol en carrelage de porcelaine, îlot, un sol gris et un placard avec porte à panneau encastré.
Inspiration pour une cuisine parallèle chalet en bois brun de taille moyenne avec un évier de ferme, un plan de travail en granite, une crédence grise, une crédence en ardoise, un électroménager en acier inoxydable, un sol en carrelage de porcelaine, îlot, un sol gris et un placard avec porte à panneau encastré.

Idées déco pour une grande cuisine ouverte parallèle et encastrable craftsman en bois clair avec un évier encastré, un placard à porte shaker, un plan de travail en granite, une crédence grise, une crédence en ardoise, un sol en ardoise, une péninsule, un sol multicolore et plan de travail noir.
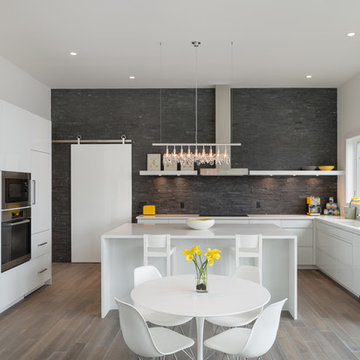
BALDUR sliding barn door hardware by Krown Lab perfectly meshes with the modern esthetic and other stainless steel touches in this elegant kitchen.
Photo by Josh Partee, Design/Construction by Vanillawood (whose excellent work can be seen on Houzz).
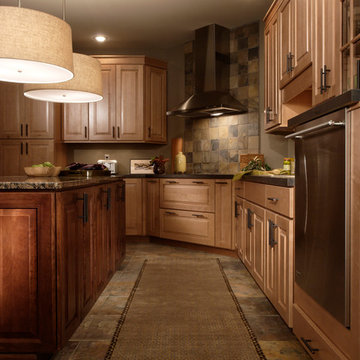
Réalisation d'une grande cuisine chalet en bois brun fermée avec un évier 2 bacs, un placard avec porte à panneau surélevé, un plan de travail en granite, une crédence grise, une crédence en ardoise, un électroménager en acier inoxydable, un sol en ardoise, îlot et un sol gris.
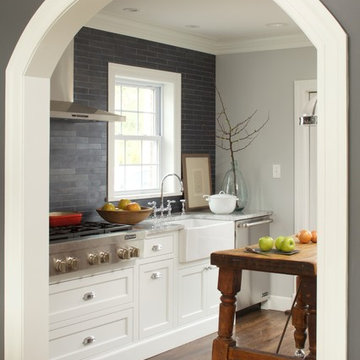
Idées déco pour une cuisine classique avec un évier de ferme, un placard à porte affleurante, des portes de placard blanches, une crédence grise et une crédence en ardoise.
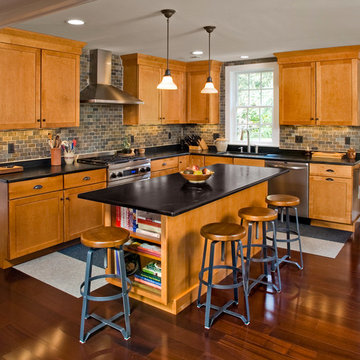
Cette photo montre une cuisine chic en L et bois brun avec un placard à porte shaker, une crédence grise et une crédence en ardoise.

Leading to the office, this balcony provides breath taking views to the interior as well as out to the Hiwassee river outdoors.
Cette photo montre une cuisine américaine tendance en U de taille moyenne avec un évier de ferme, un placard avec porte à panneau encastré, des portes de placard noires, un plan de travail en bois, une crédence grise, une crédence en ardoise, un électroménager en acier inoxydable, un sol en bois brun, îlot, un sol marron et un plan de travail marron.
Cette photo montre une cuisine américaine tendance en U de taille moyenne avec un évier de ferme, un placard avec porte à panneau encastré, des portes de placard noires, un plan de travail en bois, une crédence grise, une crédence en ardoise, un électroménager en acier inoxydable, un sol en bois brun, îlot, un sol marron et un plan de travail marron.
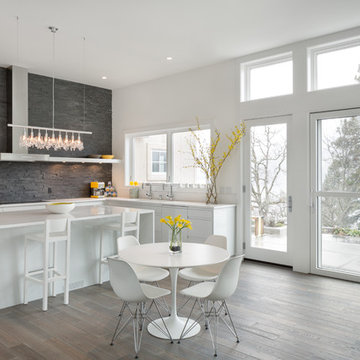
© Josh Partee 2013
Inspiration pour une cuisine américaine design avec un placard à porte plane, des portes de placard blanches, une crédence grise et une crédence en ardoise.
Inspiration pour une cuisine américaine design avec un placard à porte plane, des portes de placard blanches, une crédence grise et une crédence en ardoise.
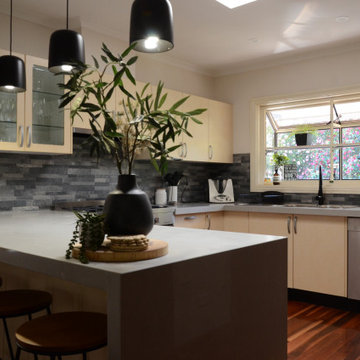
Before and after photos of our latest Kitchen project. Our client wanted to replace her laminex benchtop with a Grey Stone. A waterfall edge was added, lighting, stove, sink and tap updated.
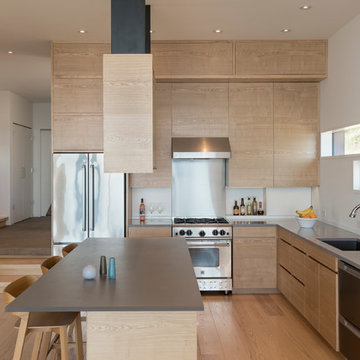
Eirik Johnson
Idées déco pour une cuisine ouverte contemporaine en L et bois clair de taille moyenne avec un évier encastré, un placard à porte plane, un plan de travail en quartz modifié, une crédence grise, une crédence en ardoise, un électroménager en acier inoxydable, îlot, un sol marron et un sol en bois brun.
Idées déco pour une cuisine ouverte contemporaine en L et bois clair de taille moyenne avec un évier encastré, un placard à porte plane, un plan de travail en quartz modifié, une crédence grise, une crédence en ardoise, un électroménager en acier inoxydable, îlot, un sol marron et un sol en bois brun.

The bright, modernist feel of the exterior is also reflected in the home’s interior, particularly the kitchen.
Inspiration pour une grande cuisine américaine design en L et bois brun avec un évier encastré, un placard à porte plane, un plan de travail en surface solide, une crédence grise, une crédence en ardoise, un électroménager en acier inoxydable, un sol en ardoise, îlot et un sol gris.
Inspiration pour une grande cuisine américaine design en L et bois brun avec un évier encastré, un placard à porte plane, un plan de travail en surface solide, une crédence grise, une crédence en ardoise, un électroménager en acier inoxydable, un sol en ardoise, îlot et un sol gris.
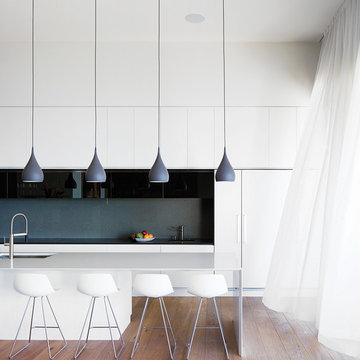
Accoya was selected as the ideal material for this breathtaking home in West Vancouver. Accoya was used for the railing, siding, fencing and soffits throughout the property. In addition, an Accoya handrail was specifically custom designed by Upper Canada Forest Products.
Design Duo Matt McLeod and Lisa Bovell of McLeod Bovell Modern houses switched between fluidity, plasticity, malleability and even volumetric design to try capture their process of space-making.
Unlike anything surrounding it, this home’s irregular shape and atypical residential building materials are more akin to modern-day South American projects that stem from their surroundings to showcase concrete’s versatility. This is why the Accoya was left in its rough state, to accentuate the minimalist and harmonious aesthetics of its natural environment.
Photo Credit: Martin Tessler

A dynamic and multifaceted entertaining area, this kitchen is the center for family gatherings and its open floor plan is conducive to entertaining. The kitchen was designed to accomodate two cooks, and the small island is the perfect place for food preparation while family and guests interact with the host. The informal dining area was enlarged to create a functional eating area, and the space now incorporates a sliding French door that provides easy access to the new rear deck. Skylights that change color on demand to diminish strong, unwanted sunlight were also incorporated in the revamped dining area. A peninsula area located off of the main kitchen and dining room creates a great space for additional entertaining and storage.
Character cherry cabinetry, tiger wood hardwood flooring, and dry stack running bond slate backsplash make bold statements within the space. The island top is a 3" thick Brazilian cherry end grain top, and the brushed black ash granite countertops elsewhere in the kitchen create a beautiful contrast against the cabinetry. A buffet area was incorporated into the adjoining family room to create a flow from space to space and to provide additional storage and a dry bar. Here the character cherry was maintained in the center part of the cabinetry and is flanked by a knotty maple to add more visual interest. The center backsplash is an onyx slate set in a basketweave pattern which is juxtaposed by cherry bead board on either side.
The use of a variety of natural materials lends itself to the rustic style, while the cabinetry style, decorative light fixtures, and open layout provide the space with a contemporary twist. Here bold statements blend with subtle details to create a warm, welcoming, and eclectic space.

Designer: Kristin Petro; Photographer: kellyallison photography
Exemple d'une cuisine américaine montagne en U et bois clair de taille moyenne avec un évier encastré, un placard à porte shaker, un plan de travail en granite, une crédence grise, un électroménager en acier inoxydable, un sol en carrelage de porcelaine, un sol multicolore et une crédence en ardoise.
Exemple d'une cuisine américaine montagne en U et bois clair de taille moyenne avec un évier encastré, un placard à porte shaker, un plan de travail en granite, une crédence grise, un électroménager en acier inoxydable, un sol en carrelage de porcelaine, un sol multicolore et une crédence en ardoise.
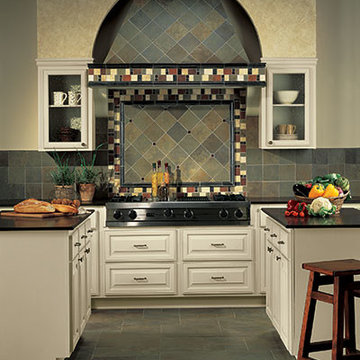
Cette image montre une cuisine linéaire traditionnelle fermée et de taille moyenne avec un placard avec porte à panneau surélevé, des portes de placard blanches, un plan de travail en stéatite, une crédence grise, une crédence en ardoise, un électroménager en acier inoxydable, un sol en ardoise, 2 îlots, un sol gris et plan de travail noir.
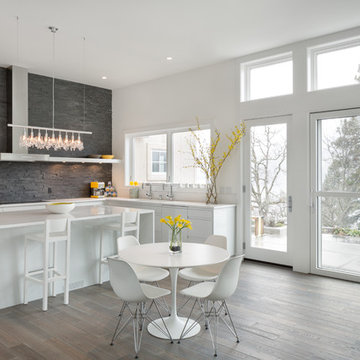
Cette photo montre une cuisine américaine tendance en L avec des portes de placard blanches, une crédence grise, îlot et une crédence en ardoise.
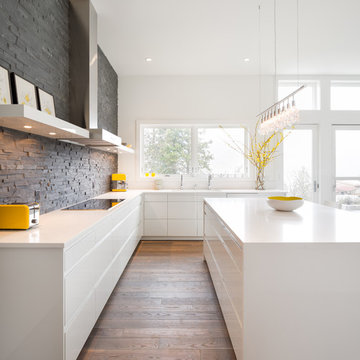
© Josh Partee 2013
Exemple d'une cuisine moderne avec un placard à porte plane, des portes de placard blanches, une crédence grise, une crédence en ardoise et un plan de travail blanc.
Exemple d'une cuisine moderne avec un placard à porte plane, des portes de placard blanches, une crédence grise, une crédence en ardoise et un plan de travail blanc.
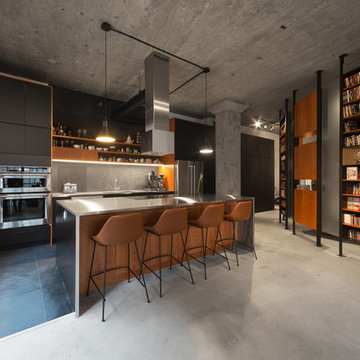
Photo: Steve Montpetit
Exemple d'une cuisine industrielle de taille moyenne avec un placard à porte plane, des portes de placard noires, un plan de travail en inox, une crédence grise, une crédence en ardoise, un électroménager en acier inoxydable, un sol en ardoise, îlot, un sol gris et un évier encastré.
Exemple d'une cuisine industrielle de taille moyenne avec un placard à porte plane, des portes de placard noires, un plan de travail en inox, une crédence grise, une crédence en ardoise, un électroménager en acier inoxydable, un sol en ardoise, îlot, un sol gris et un évier encastré.
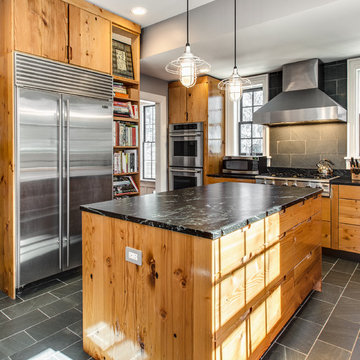
ChicagoHomePhoto.com
Réalisation d'une cuisine chalet en bois brun avec un placard à porte plane, une crédence grise, un électroménager en acier inoxydable, îlot et une crédence en ardoise.
Réalisation d'une cuisine chalet en bois brun avec un placard à porte plane, une crédence grise, un électroménager en acier inoxydable, îlot et une crédence en ardoise.
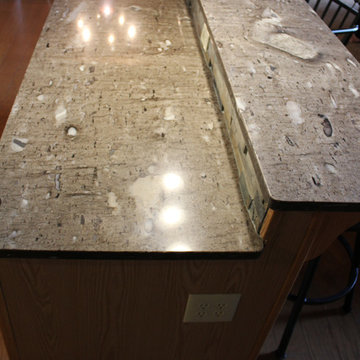
Cygnus granite on island tops and Coffee Brown granite on the perimeter countertops with slate backsplash tile, granite composite Blanco sink, and brushed nickel faucet.
Idées déco de cuisines avec une crédence grise et une crédence en ardoise
1