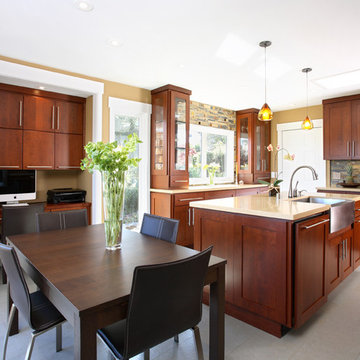Idées déco de crédences de cuisine en ardoise
Trier par :
Budget
Trier par:Populaires du jour
121 - 140 sur 2 072 photos
1 sur 2
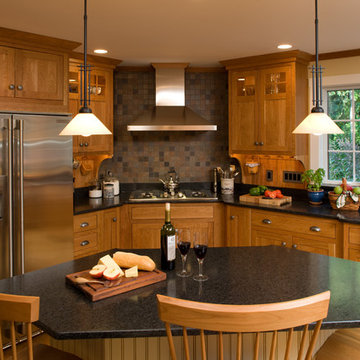
Beautifully remodeled kitchen in southern NH., furniture style cherry shaker inset cabinetry with an antique distress island. Multifuntional kitchen designed for entertaining, family get togethers and every use.

Warm and inviting kitchen featuring beautiful Quartersawn Oak Cabinets, Granite Counter-tops, and a Slate Back-Splash.
Photography: Phillip Mueller Photography
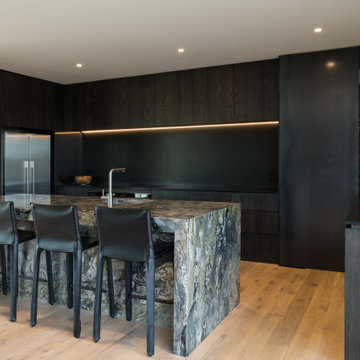
Looking accross the dining table to the dark colored kitchen.
Aménagement d'une cuisine américaine industrielle en bois foncé et U de taille moyenne avec un évier 1 bac, un placard à porte plane, plan de travail en marbre, une crédence noire, une crédence en ardoise, un électroménager en acier inoxydable, parquet clair, îlot, un sol marron et plan de travail noir.
Aménagement d'une cuisine américaine industrielle en bois foncé et U de taille moyenne avec un évier 1 bac, un placard à porte plane, plan de travail en marbre, une crédence noire, une crédence en ardoise, un électroménager en acier inoxydable, parquet clair, îlot, un sol marron et plan de travail noir.
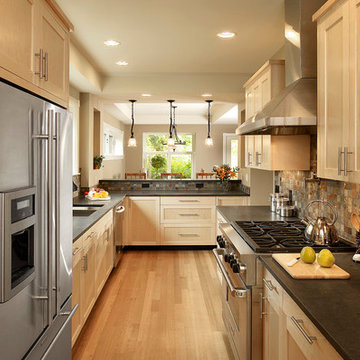
Cette image montre une cuisine design en bois clair avec un placard à porte shaker, une crédence multicolore, un électroménager en acier inoxydable et une crédence en ardoise.
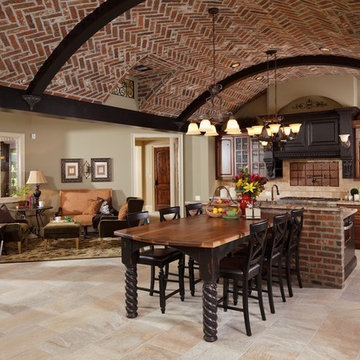
Kolanowski Studio
Idée de décoration pour une cuisine ouverte tradition en bois foncé avec un placard avec porte à panneau surélevé, un plan de travail en granite, une crédence beige, un sol beige et une crédence en ardoise.
Idée de décoration pour une cuisine ouverte tradition en bois foncé avec un placard avec porte à panneau surélevé, un plan de travail en granite, une crédence beige, un sol beige et une crédence en ardoise.
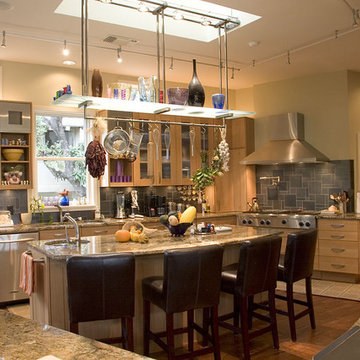
A true cook's kitchen -light, airy, modern, and easy.
Aménagement d'une cuisine contemporaine avec un placard à porte vitrée, un électroménager en acier inoxydable, un plan de travail en granite et une crédence en ardoise.
Aménagement d'une cuisine contemporaine avec un placard à porte vitrée, un électroménager en acier inoxydable, un plan de travail en granite et une crédence en ardoise.
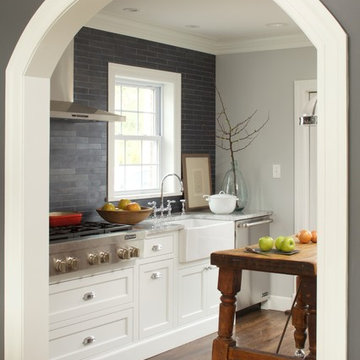
Idées déco pour une cuisine classique avec un évier de ferme, un placard à porte affleurante, des portes de placard blanches, une crédence grise et une crédence en ardoise.
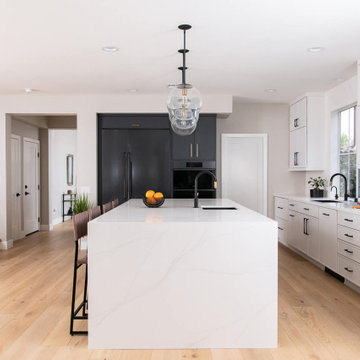
Modern kitchen with a sleek and functional space that combines cutting-edge design with practicality, creating an environment that is both aesthetically pleasing and highly efficient

Victorian Kitchen featuring natural stone walls, reclaimed beams, and brick flooring.
Réalisation d'une grande cuisine ouverte parallèle victorienne avec un placard à porte plane, des portes de placard blanches, une crédence beige, une crédence en ardoise, un électroménager en acier inoxydable, un sol en brique, 2 îlots, un sol rouge, un plan de travail blanc et poutres apparentes.
Réalisation d'une grande cuisine ouverte parallèle victorienne avec un placard à porte plane, des portes de placard blanches, une crédence beige, une crédence en ardoise, un électroménager en acier inoxydable, un sol en brique, 2 îlots, un sol rouge, un plan de travail blanc et poutres apparentes.

Built in 1997, and featuring a lot of warmth and slate stone throughout - the design scope for this renovation was to bring in a more transitional style that would help calm down some of the existing elements, modernize and ultimately capture the serenity of living at the lake.

Idées déco pour une grande cuisine ouverte parallèle et encastrable craftsman en bois clair avec un évier encastré, un placard à porte shaker, un plan de travail en granite, une crédence grise, une crédence en ardoise, un sol en ardoise, une péninsule, un sol multicolore et plan de travail noir.
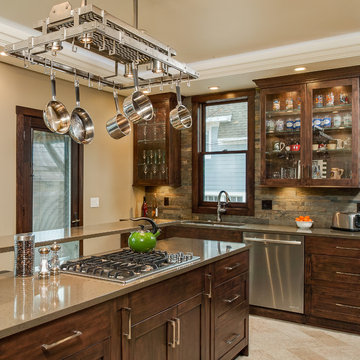
Nestled in the heart of downtown Traverse City, this Victorian mansion has received all the modern amenities and a new lease on life. This refurbished kitchen boasts Custom Ayr Cabinetry, multi level quartz countertops, a custom stainless steel pot rack, and a heated tile floor. Note the green strip lighting around the floating ceiling crown as an ode to the Michigan State Spartans!
Designer: Paige Fuller
Photos: Mike Gullon
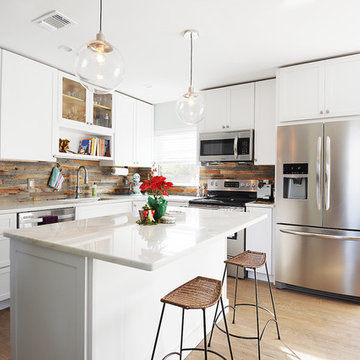
Rassan Grant
Idées déco pour une petite cuisine ouverte classique avec un évier encastré, un placard à porte shaker, des portes de placard blanches, plan de travail en marbre, un électroménager en acier inoxydable, parquet clair, îlot, une crédence marron et une crédence en ardoise.
Idées déco pour une petite cuisine ouverte classique avec un évier encastré, un placard à porte shaker, des portes de placard blanches, plan de travail en marbre, un électroménager en acier inoxydable, parquet clair, îlot, une crédence marron et une crédence en ardoise.

The Barefoot Bay Cottage is the first-holiday house to be designed and built for boutique accommodation business, Barefoot Escapes (www.barefootescapes.com.au). Working with many of The Designory’s favourite brands, it has been designed with an overriding luxe Australian coastal style synonymous with Sydney based team. The newly renovated three bedroom cottage is a north facing home which has been designed to capture the sun and the cooling summer breeze. Inside, the home is light-filled, open plan and imbues instant calm with a luxe palette of coastal and hinterland tones. The contemporary styling includes layering of earthy, tribal and natural textures throughout providing a sense of cohesiveness and instant tranquillity allowing guests to prioritise rest and rejuvenation.
Images captured by Jessie Prince
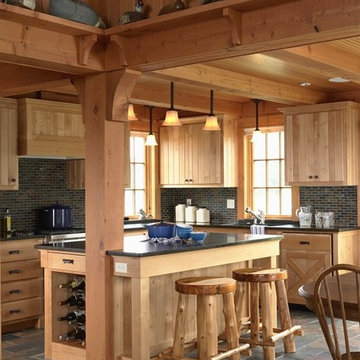
This northern Minnesota hunting lodge incorporates both rustic and modern sensibilities, along with elements of vernacular rural architecture, in its design.
Photos by Susan Gilmore
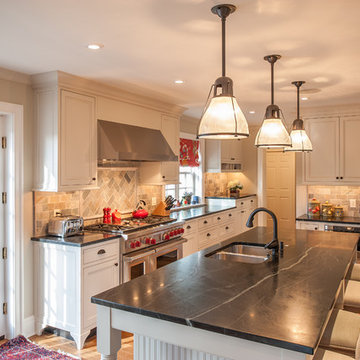
Angle Eye Photography
Cette image montre une cuisine traditionnelle en L fermée avec un évier 2 bacs, un placard à porte affleurante, des portes de placard blanches, une crédence multicolore, un électroménager en acier inoxydable, une crédence en ardoise, un plan de travail en stéatite, un sol en bois brun, îlot et un sol marron.
Cette image montre une cuisine traditionnelle en L fermée avec un évier 2 bacs, un placard à porte affleurante, des portes de placard blanches, une crédence multicolore, un électroménager en acier inoxydable, une crédence en ardoise, un plan de travail en stéatite, un sol en bois brun, îlot et un sol marron.
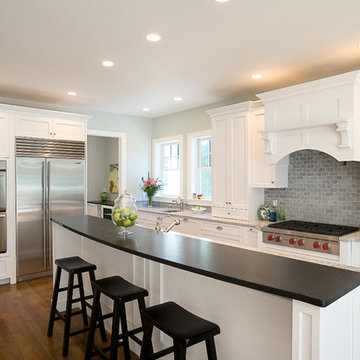
Idées déco pour une cuisine classique avec un électroménager en acier inoxydable, un plan de travail en quartz modifié, un placard avec porte à panneau encastré, des portes de placard blanches, une crédence bleue et une crédence en ardoise.
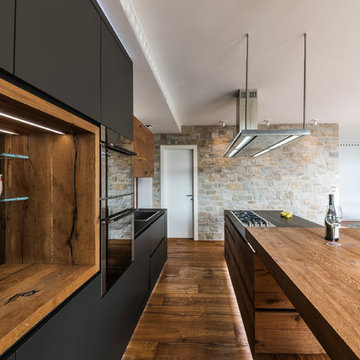
Fotografo: Vito Corvasce
Cette photo montre une cuisine ouverte tendance en bois brun avec un évier posé, un plan de travail en surface solide, une crédence noire, une crédence en ardoise, un sol en bois brun et îlot.
Cette photo montre une cuisine ouverte tendance en bois brun avec un évier posé, un plan de travail en surface solide, une crédence noire, une crédence en ardoise, un sol en bois brun et îlot.
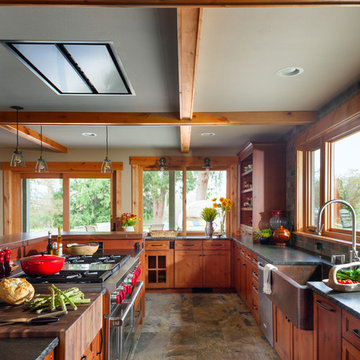
Photography: Christian J Anderson.
Contractor & Finish Carpenter: Poli Dmitruks of PDP Perfection LLC.
Réalisation d'une cuisine chalet en L et bois brun fermée et de taille moyenne avec un évier de ferme, un placard à porte shaker, un plan de travail en granite, une crédence grise, une crédence en ardoise, un électroménager en acier inoxydable, un sol en carrelage de porcelaine, îlot et un sol gris.
Réalisation d'une cuisine chalet en L et bois brun fermée et de taille moyenne avec un évier de ferme, un placard à porte shaker, un plan de travail en granite, une crédence grise, une crédence en ardoise, un électroménager en acier inoxydable, un sol en carrelage de porcelaine, îlot et un sol gris.
Idées déco de crédences de cuisine en ardoise
7
