Idées déco de cuisines avec une crédence en bois et sol en béton ciré
Trier par :
Budget
Trier par:Populaires du jour
1 - 20 sur 526 photos
1 sur 3

Attention transformation spectaculaire !!
Cette cuisine est superbe, c’est vraiment tout ce que j’aime :
De belles pièces comme l’îlot en céramique effet marbre, la cuve sous plan, ou encore la hotte très large;
De la technologie avec la TV motorisée dissimulée dans son bloc et le puit de lumière piloté directement de son smartphone;
Une association intemporelle du blanc et du bois, douce et chaleureuse.
On se sent bien dans cette spacieuse cuisine, autant pour cuisiner que pour recevoir, ou simplement, prendre un café avec élégance.
Les travaux préparatoires (carrelage et peinture) ont été réalisés par la société ANB. Les photos ont été réalisées par Virginie HAMON.
Il me tarde de lire vos commentaires pour savoir ce que vous pensez de cette nouvelle création.
Et si vous aussi vous souhaitez transformer votre cuisine en cuisine de rêve, contactez-moi dès maintenant.

Jenn Baker
Aménagement d'une grande cuisine ouverte industrielle en L et bois clair avec un évier encastré, un placard à porte plane, plan de travail en marbre, une crédence blanche, une crédence en bois, un électroménager en acier inoxydable, sol en béton ciré et îlot.
Aménagement d'une grande cuisine ouverte industrielle en L et bois clair avec un évier encastré, un placard à porte plane, plan de travail en marbre, une crédence blanche, une crédence en bois, un électroménager en acier inoxydable, sol en béton ciré et îlot.

Converted from an existing Tuff Shed garage, the Beech Haus ADU welcomes short stay guests in the heart of the bustling Williams Corridor neighborhood.
Natural light dominates this self-contained unit, with windows on all sides, yet maintains privacy from the primary unit. Double pocket doors between the Living and Bedroom areas offer spatial flexibility to accommodate a variety of guests and preferences. And the open vaulted ceiling makes the space feel airy and interconnected, with a playful nod to its origin as a truss-framed garage.
A play on the words Beach House, we approached this space as if it were a cottage on the coast. Durable and functional, with simplicity of form, this home away from home is cozied with curated treasures and accents. We like to personify it as a vacationer: breezy, lively, and carefree.

Photo Credit: Dustin @ Rockhouse Motion
Idée de décoration pour une petite cuisine américaine chalet en U et bois vieilli avec un évier de ferme, un placard à porte shaker, un plan de travail en béton, une crédence marron, une crédence en bois, un électroménager en acier inoxydable, sol en béton ciré, îlot et un sol gris.
Idée de décoration pour une petite cuisine américaine chalet en U et bois vieilli avec un évier de ferme, un placard à porte shaker, un plan de travail en béton, une crédence marron, une crédence en bois, un électroménager en acier inoxydable, sol en béton ciré, îlot et un sol gris.

Idées déco pour une grande cuisine américaine parallèle éclectique en inox avec un placard à porte plane, un électroménager en acier inoxydable, îlot, un évier de ferme, un plan de travail en surface solide, une crédence blanche, une crédence en bois, sol en béton ciré et un sol gris.

Der maßangefertige Mittelblock mit Sockelbelechtung ist Rückseitig als Küche ausgeführt. Der Patient darf sich hier mit Kaffe und Tee, Wasser etc selbst bedienen.
Links erstreckt sich dann die Wartelounge

The studio has an open plan layout with natural light filtering the space with skylights and french doors to the outside. The kitchen is open to the living area and has plenty of storage.

Photo by John Granen.
Cette photo montre une cuisine parallèle montagne en bois brun fermée et de taille moyenne avec un évier encastré, un placard à porte plane, une crédence en bois, sol en béton ciré, aucun îlot, plan de travail noir et un plan de travail en quartz modifié.
Cette photo montre une cuisine parallèle montagne en bois brun fermée et de taille moyenne avec un évier encastré, un placard à porte plane, une crédence en bois, sol en béton ciré, aucun îlot, plan de travail noir et un plan de travail en quartz modifié.

LongViews Studio
Exemple d'une petite cuisine linéaire moderne en bois vieilli avec un évier 2 bacs, un placard sans porte, un plan de travail en zinc, une crédence blanche, une crédence en bois, sol en béton ciré, aucun îlot et un sol gris.
Exemple d'une petite cuisine linéaire moderne en bois vieilli avec un évier 2 bacs, un placard sans porte, un plan de travail en zinc, une crédence blanche, une crédence en bois, sol en béton ciré, aucun îlot et un sol gris.

Aménagement d'une petite cuisine américaine moderne en L et bois clair avec un évier encastré, un placard à porte plane, un plan de travail en bois, une crédence marron, une crédence en bois, un électroménager en acier inoxydable, sol en béton ciré, aucun îlot et un sol marron.

Aménagement d'une grande cuisine ouverte parallèle scandinave en bois brun avec un placard à porte affleurante, un plan de travail en quartz modifié, une crédence blanche, une crédence en bois, un électroménager en acier inoxydable, sol en béton ciré, îlot et un sol gris.
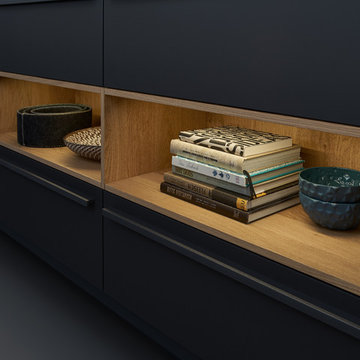
Leicht
Idée de décoration pour une grande cuisine ouverte linéaire minimaliste avec un évier intégré, un placard à porte plane, des portes de placard noires, une crédence en bois, un électroménager noir, sol en béton ciré et îlot.
Idée de décoration pour une grande cuisine ouverte linéaire minimaliste avec un évier intégré, un placard à porte plane, des portes de placard noires, une crédence en bois, un électroménager noir, sol en béton ciré et îlot.

Idée de décoration pour une cuisine chalet en U et bois brun avec un évier encastré, un placard à porte shaker, une crédence beige, une crédence en bois, sol en béton ciré, îlot, un sol gris, un plan de travail gris, un plafond voûté et un plafond en bois.
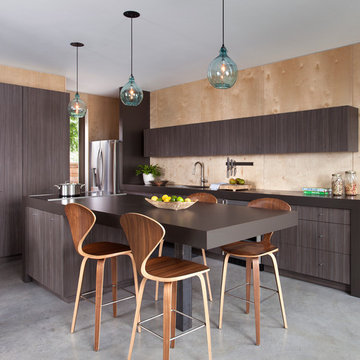
Ryann Ford Photography
Réalisation d'une cuisine américaine parallèle design en bois foncé de taille moyenne avec un placard à porte plane, un plan de travail en stratifié, un électroménager en acier inoxydable, sol en béton ciré, îlot, un évier 1 bac, une crédence marron, une crédence en bois et un sol gris.
Réalisation d'une cuisine américaine parallèle design en bois foncé de taille moyenne avec un placard à porte plane, un plan de travail en stratifié, un électroménager en acier inoxydable, sol en béton ciré, îlot, un évier 1 bac, une crédence marron, une crédence en bois et un sol gris.
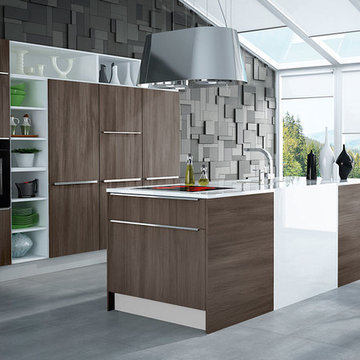
Cette photo montre une cuisine américaine linéaire moderne en bois brun avec un évier encastré, un placard à porte plane, un plan de travail en bois, une crédence marron, une crédence en bois, un électroménager en acier inoxydable, sol en béton ciré, îlot et un sol gris.
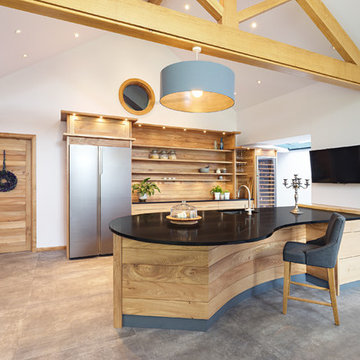
Nina Claridge photography
Cette image montre une grande cuisine rustique en bois brun avec un évier encastré, un sol gris, plan de travail noir, un placard sans porte, sol en béton ciré, une péninsule, un électroménager de couleur, un plan de travail en granite et une crédence en bois.
Cette image montre une grande cuisine rustique en bois brun avec un évier encastré, un sol gris, plan de travail noir, un placard sans porte, sol en béton ciré, une péninsule, un électroménager de couleur, un plan de travail en granite et une crédence en bois.
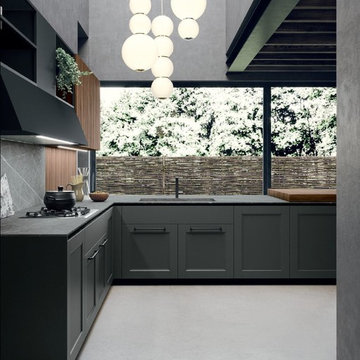
custom kitchen cabinets, European cabinets, high-end cabinetry, contemporary kitchen, modern kitchen design, luxury kitchen cabinets, custom cabinetry, San Francisco cabinets, transitional design, kitchen island, kitchen pantry, kitchen remodeling, made in Italy, Italian cabinetry
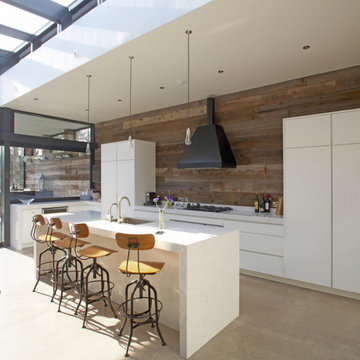
Cette image montre une grande cuisine encastrable rustique avec un évier encastré, un placard à porte plane, des portes de placard blanches, un plan de travail en quartz modifié, une crédence marron, une crédence en bois, sol en béton ciré, îlot et un sol marron.

Idées déco pour une très grande cuisine ouverte montagne en bois brun avec un évier encastré, un placard à porte plane, sol en béton ciré, îlot, un sol gris, plan de travail noir et une crédence en bois.
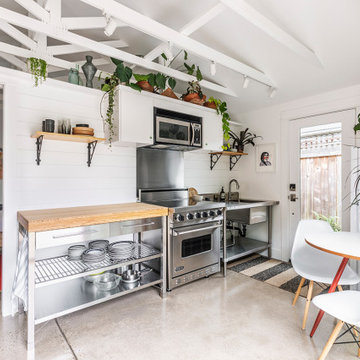
Converted from an existing Tuff Shed garage, the Beech Haus ADU welcomes short stay guests in the heart of the bustling Williams Corridor neighborhood.
Natural light dominates this self-contained unit, with windows on all sides, yet maintains privacy from the primary unit. Double pocket doors between the Living and Bedroom areas offer spatial flexibility to accommodate a variety of guests and preferences. And the open vaulted ceiling makes the space feel airy and interconnected, with a playful nod to its origin as a truss-framed garage.
A play on the words Beach House, we approached this space as if it were a cottage on the coast. Durable and functional, with simplicity of form, this home away from home is cozied with curated treasures and accents. We like to personify it as a vacationer: breezy, lively, and carefree.
Idées déco de cuisines avec une crédence en bois et sol en béton ciré
1