Idées déco de cuisines avec un évier intégré et une crédence en bois
Trier par :
Budget
Trier par:Populaires du jour
1 - 20 sur 1 042 photos

Idées déco pour une cuisine ouverte linéaire et encastrable contemporaine de taille moyenne avec un placard à porte plane, des portes de placard blanches, une crédence en bois, aucun îlot, un évier intégré, un plan de travail en stratifié, un sol en linoléum, un sol multicolore et un plan de travail gris.

Exklusive, schwarze Wohnküche mit Holzakzenten für die ganze Familie in Erlangen. Zu einer gelungenen Küchenplanung tragen nicht nur hochwertige Materialien, sondern auch eine durchdachte Linienführung bei den Fronten und ein Beleuchtungskonzept bei.

Our client chose platinum blue matt and oak effect cashmere grey doors to help create a bright airy space. Clever storage solutions were key to this design, as we tried to come up with many storage options to help with the family's needs. The long, island is a bold statement within the room, as the two separate islands are connected by a simple, solid wood worktop, making the design unique. The mix-match of colours and materials work really well within the space and really show off the clients personality.

bla architekten / Steffen Junghans
Exemple d'une cuisine ouverte tendance en U de taille moyenne avec un évier intégré, un placard à porte plane, des portes de placard noires, un plan de travail en bois, une crédence noire, une crédence en bois, parquet clair, une péninsule, un sol marron et un électroménager noir.
Exemple d'une cuisine ouverte tendance en U de taille moyenne avec un évier intégré, un placard à porte plane, des portes de placard noires, un plan de travail en bois, une crédence noire, une crédence en bois, parquet clair, une péninsule, un sol marron et un électroménager noir.

BESPOKE
Inspiration pour une grande cuisine américaine parallèle et encastrable nordique avec un placard à porte plane, des portes de placard blanches, parquet clair, 2 îlots, un évier intégré, un plan de travail en surface solide, une crédence blanche, une crédence en bois et un sol marron.
Inspiration pour une grande cuisine américaine parallèle et encastrable nordique avec un placard à porte plane, des portes de placard blanches, parquet clair, 2 îlots, un évier intégré, un plan de travail en surface solide, une crédence blanche, une crédence en bois et un sol marron.
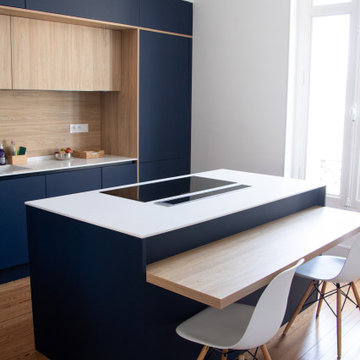
Fenix Blu Fes et melange de stratifié Olmo Sabbia.La plaque est encastree dans le plan avec une hotte qui sort du plan.Appareils Aeg Roblin Blanco.
Idées déco pour une cuisine contemporaine en L fermée avec un évier intégré, placards, des portes de placard bleues, un plan de travail en surface solide, une crédence en bois, un électroménager en acier inoxydable, parquet clair, îlot et un plan de travail blanc.
Idées déco pour une cuisine contemporaine en L fermée avec un évier intégré, placards, des portes de placard bleues, un plan de travail en surface solide, une crédence en bois, un électroménager en acier inoxydable, parquet clair, îlot et un plan de travail blanc.

Jacob Snavely
Aménagement d'une cuisine bord de mer en L avec un évier intégré, un placard à porte shaker, des portes de placard blanches, une crédence marron, une crédence en bois, un électroménager en acier inoxydable, un sol en bois brun, îlot, un sol marron et un plan de travail blanc.
Aménagement d'une cuisine bord de mer en L avec un évier intégré, un placard à porte shaker, des portes de placard blanches, une crédence marron, une crédence en bois, un électroménager en acier inoxydable, un sol en bois brun, îlot, un sol marron et un plan de travail blanc.

Idée de décoration pour une grande cuisine américaine vintage en U et bois brun avec un évier intégré, un placard à porte affleurante, un plan de travail en quartz, une crédence marron, une crédence en bois, un électroménager noir, un sol en marbre, aucun îlot, un sol gris et plan de travail noir.

Realisierung durch WerkraumKüche, Fotos Frank Schneider
Inspiration pour une cuisine nordique en U fermée et de taille moyenne avec un évier intégré, un placard à porte plane, des portes de placard blanches, une crédence marron, une crédence en bois, un électroménager noir, un sol en bois brun, une péninsule, un sol marron et un plan de travail blanc.
Inspiration pour une cuisine nordique en U fermée et de taille moyenne avec un évier intégré, un placard à porte plane, des portes de placard blanches, une crédence marron, une crédence en bois, un électroménager noir, un sol en bois brun, une péninsule, un sol marron et un plan de travail blanc.
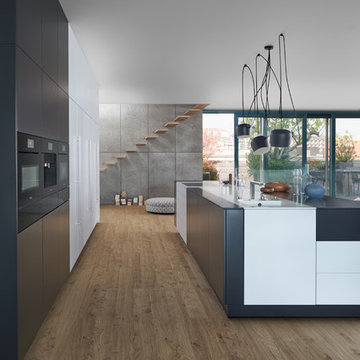
Offene Küche in Schwarz-Weiß mit Kochinsel
Réalisation d'une très grande cuisine américaine parallèle design avec un évier intégré, un placard à porte plane, des portes de placard noires, une crédence blanche, une crédence en bois, un électroménager noir, parquet foncé, îlot et un sol marron.
Réalisation d'une très grande cuisine américaine parallèle design avec un évier intégré, un placard à porte plane, des portes de placard noires, une crédence blanche, une crédence en bois, un électroménager noir, parquet foncé, îlot et un sol marron.
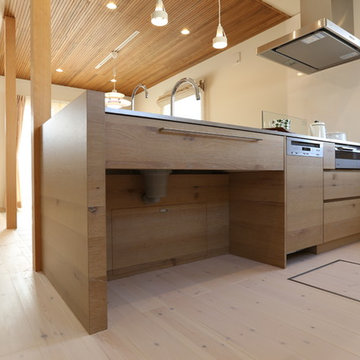
リビングで映画鑑賞ができる大きなスクリーンがあり、吹き抜け越しに中二階や二階からも楽しめる、開放的な家 Photo by Hitomi Mese
Réalisation d'une cuisine ouverte linéaire et encastrable nordique avec un évier intégré, un plan de travail en inox, une crédence marron, une crédence en bois, parquet clair, aucun îlot et un sol blanc.
Réalisation d'une cuisine ouverte linéaire et encastrable nordique avec un évier intégré, un plan de travail en inox, une crédence marron, une crédence en bois, parquet clair, aucun îlot et un sol blanc.

Edle Wohnküche mit Kochinsel und einer rückwärtigen Back-Kitchen hinter der satinierten Glasschiebetür.
Arbeitsflächen mit Silvertouch-Edelstahl Oberflächen und charaktervollen Asteiche-Oberflächen.
Ausgestattet mit Premium-Geräten von Miele und Bora für ein Kocherlebnis auf höchstem Niveau.
Planung, Ausführung und Montage aus einer Hand:
rabe-innenausbau
© Silke Rabe
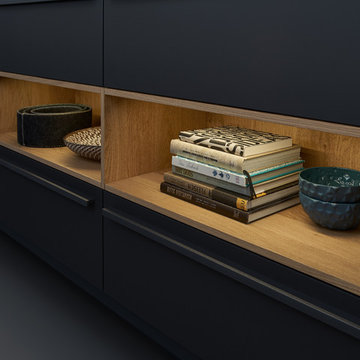
Leicht
Idée de décoration pour une grande cuisine ouverte linéaire minimaliste avec un évier intégré, un placard à porte plane, des portes de placard noires, une crédence en bois, un électroménager noir, sol en béton ciré et îlot.
Idée de décoration pour une grande cuisine ouverte linéaire minimaliste avec un évier intégré, un placard à porte plane, des portes de placard noires, une crédence en bois, un électroménager noir, sol en béton ciré et îlot.
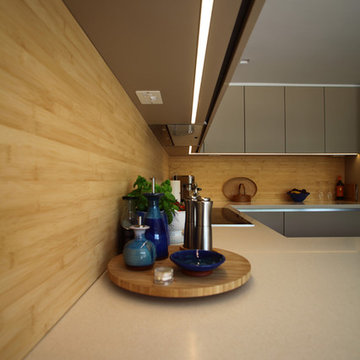
Plug sockets and strip LED lighting have been hidden on the underside of the kitchen wall units to give a clean look to the stunning wooden splash-back.

Au cœur du centre reconstruit classé UNESCO, c’est dans cet appartement « PERRET » que cette magnifique cuisine s’intègre à la perfection !
✔️ portes noires mat anti traces
✔️ouvertures par gorges
✔️plan de travail en granit noir
✔️crédences bois
✔️ensemble de sanitaires #BRADANO coloris cuivré

Renovation d'une cuisine dans une ancienne maison de ville
Exemple d'une petite cuisine ouverte linéaire et noire et bois tendance avec un évier intégré, un placard avec porte à panneau encastré, des portes de placard noires, un plan de travail en bois, une crédence noire, une crédence en bois, un électroménager en acier inoxydable et îlot.
Exemple d'une petite cuisine ouverte linéaire et noire et bois tendance avec un évier intégré, un placard avec porte à panneau encastré, des portes de placard noires, un plan de travail en bois, une crédence noire, une crédence en bois, un électroménager en acier inoxydable et îlot.
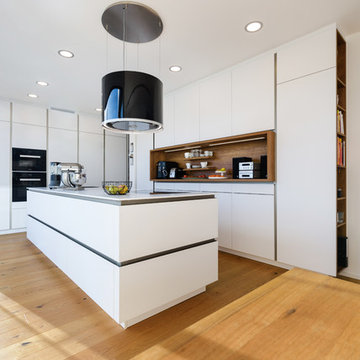
Cette image montre une cuisine ouverte design en L de taille moyenne avec un évier intégré, un placard à porte plane, des portes de placard blanches, un plan de travail en surface solide, une crédence blanche, une crédence en bois, un électroménager noir, parquet peint, îlot et un sol marron.
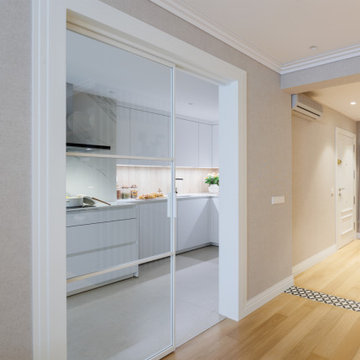
Amueblamiento cocina en colaboración con el estudio RQH Logroño.
Cette image montre une cuisine blanche et bois minimaliste en L fermée et de taille moyenne avec un évier intégré, un placard à porte plane, des portes de placard blanches, un plan de travail en quartz modifié, une crédence en bois, un électroménager noir, un sol en carrelage de porcelaine, aucun îlot, un sol gris et un plan de travail blanc.
Cette image montre une cuisine blanche et bois minimaliste en L fermée et de taille moyenne avec un évier intégré, un placard à porte plane, des portes de placard blanches, un plan de travail en quartz modifié, une crédence en bois, un électroménager noir, un sol en carrelage de porcelaine, aucun îlot, un sol gris et un plan de travail blanc.

Our design process is set up to tease out what is unique about a project and a client so that we can create something peculiar to them. When we first went to see this client, we noticed that they used their fridge as a kind of notice board to put up pictures by the kids, reminders, lists, cards etc… with magnets onto the metal face of the old fridge. In their new kitchen they wanted integrated appliances and for things to be neat, but we felt these drawings and cards needed a place to be celebrated and we proposed a cork panel integrated into the cabinet fronts… the idea developed into a full band of cork, stained black to match the black front of the oven, to bind design together. It also acts as a bit of a sound absorber (important when you have 3yr old twins!) and sits over the splash back so that there is a lot of space to curate an evolving backdrop of things you might pin to it.
In this design, we wanted to design the island as big table in the middle of the room. The thing about thinking of an island like a piece of furniture in this way is that it allows light and views through and around; it all helps the island feel more delicate and elegant… and the room less taken up by island. The frame is made from solid oak and we stained it black to balance the composition with the stained cork.
The sink run is a set of floating drawers that project from the wall and the flooring continues under them - this is important because again, it makes the room feel more spacious. The full height cabinets are purposefully a calm, matt off white. We used Farrow and Ball ’School house white’… because its our favourite ‘white’ of course! All of the whitegoods are integrated into this full height run: oven, microwave, fridge, freezer, dishwasher and a gigantic pantry cupboard.
A sweet detail is the hand turned cabinet door knobs - The clients are music lovers and the knobs are enlarged versions of the volume knob from a 1970s record player.
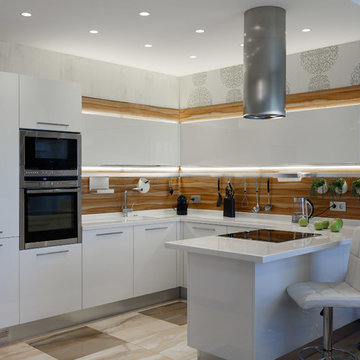
Иван Сорокин
Inspiration pour une cuisine ouverte design en L de taille moyenne avec un évier intégré, un placard à porte plane, des portes de placard blanches, un plan de travail en surface solide, une crédence marron, une crédence en bois, un électroménager en acier inoxydable, un sol en carrelage de céramique, un sol beige et un plan de travail blanc.
Inspiration pour une cuisine ouverte design en L de taille moyenne avec un évier intégré, un placard à porte plane, des portes de placard blanches, un plan de travail en surface solide, une crédence marron, une crédence en bois, un électroménager en acier inoxydable, un sol en carrelage de céramique, un sol beige et un plan de travail blanc.
Idées déco de cuisines avec un évier intégré et une crédence en bois
1