Idées déco de cuisines avec un plan de travail en quartz modifié et une crédence en bois
Trier par :
Budget
Trier par:Populaires du jour
1 - 20 sur 1 191 photos
1 sur 3

Caleb Vandermeer Photography
Exemple d'une grande cuisine ouverte parallèle nature avec un évier de ferme, un placard à porte shaker, des portes de placard bleues, un plan de travail en quartz modifié, une crédence blanche, une crédence en bois, un électroménager en acier inoxydable, un sol en vinyl, îlot et un sol marron.
Exemple d'une grande cuisine ouverte parallèle nature avec un évier de ferme, un placard à porte shaker, des portes de placard bleues, un plan de travail en quartz modifié, une crédence blanche, une crédence en bois, un électroménager en acier inoxydable, un sol en vinyl, îlot et un sol marron.

Inspiration pour une cuisine ouverte parallèle minimaliste de taille moyenne avec un évier intégré, un placard à porte plane, des portes de placard noires, un plan de travail en quartz modifié, une crédence en bois, un électroménager noir, parquet clair, îlot et un sol beige.

Updated kitchen with custom green cabinetry, black countertops, custom hood vent for 36" Wolf range with designer tile and stained wood tongue and groove backsplash.

Idée de décoration pour une arrière-cuisine marine avec un placard à porte shaker, un plan de travail en quartz modifié, une crédence bleue, une crédence en bois, parquet clair, un plan de travail blanc et des portes de placard grises.

Rosewood Custom Builders
Inspiration pour une cuisine rustique en L avec un évier de ferme, un placard à porte shaker, un plan de travail en quartz modifié, une crédence blanche, une crédence en bois, un électroménager en acier inoxydable, parquet clair, îlot, un plan de travail blanc, des portes de placard blanches et un sol beige.
Inspiration pour une cuisine rustique en L avec un évier de ferme, un placard à porte shaker, un plan de travail en quartz modifié, une crédence blanche, une crédence en bois, un électroménager en acier inoxydable, parquet clair, îlot, un plan de travail blanc, des portes de placard blanches et un sol beige.

Old World Mix of Spanish and English graces this completely remodeled old home in Hope Ranch, Santa Barbara. All new painted cabinets throughout, with glossy and satin finishes mixed with antiques discovered throughout the world. A wonderful mix of the owner's antique red rugs over the slate and bleached walnut floors pared with an eclectic modern art collection give a contemporary feel to this old style villa. A new pantry crafted from the unused 'maids room' attaches to the kitchen with a glossy blue island and white cabinetry. Large red velvet drapes separate the very large great room with the limestone fireplace and oversized upholstery from the kitchen area. Upstairs the library is created from an attic space, with long cushioned window seats in a wild mix of reds and blues. Several unique upstairs rooms for guests with on suite baths in different colors and styles. Black and white bath, Red bedroom, blue bedrooms, all with unique art. Off of the master features a sun room with a long, low extra long sofa, grass shades and soft drapes.
Project Location Hope Ranch, Santa Barbara. From their beautiful resort town of Ojai, they serve clients in Montecito, Hope Ranch, Malibu, Westlake and Calabasas, across the tri-county areas of Santa Barbara, Ventura and Los Angeles, south to Hidden Hills- north through Solvang and more.
John Madden Construction
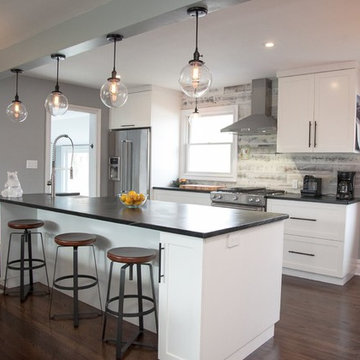
Dawkins Development Group | NY Contractor | Design-Build Firm
Exemple d'une cuisine américaine parallèle moderne de taille moyenne avec un évier de ferme, un placard à porte shaker, des portes de placard blanches, un plan de travail en quartz modifié, une crédence grise, une crédence en bois, un électroménager en acier inoxydable, parquet foncé, îlot et un sol marron.
Exemple d'une cuisine américaine parallèle moderne de taille moyenne avec un évier de ferme, un placard à porte shaker, des portes de placard blanches, un plan de travail en quartz modifié, une crédence grise, une crédence en bois, un électroménager en acier inoxydable, parquet foncé, îlot et un sol marron.

Cette image montre une cuisine parallèle rustique fermée et de taille moyenne avec un évier posé, un placard à porte shaker, des portes de placard grises, un plan de travail en quartz modifié, une crédence blanche, une crédence en bois, un électroménager en acier inoxydable, parquet foncé, aucun îlot et un sol marron.

These floating wood shelves add the perfect balance to the salvaged chestnut backsplash on the opposite side of this kitchen. Seude finish soapstone quartz countertops add refinement and the warm shaker cabinets add a touch of classic country design. A farmhouse sink and horizontal picket tile backsplash is an effective counterpoint to the wood elements in the space. The tile's gloss finish is the perfect accent to the dark matte countertops. A large peninsula adds functional seating and serving space for entertaining. It's a light, bright and modern kitchen for a family living in their forever home.

Idée de décoration pour une grande cuisine ouverte linéaire tradition avec un évier intégré, un placard à porte shaker, des portes de placard marrons, un plan de travail en quartz modifié, une crédence marron, une crédence en bois, un électroménager noir, un sol en bois brun, îlot, un sol marron et plan de travail noir.
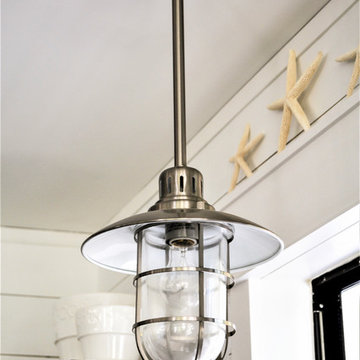
We transformed an outdated, lack luster beach house on Fripp Island into a coastal retreat complete with southern charm and bright personality. The main living space was opened up to allow for a charming kitchen with open shelving, white painted ship lap, a large inviting island and sleek stainless steel appliances. Nautical details are woven throughout adding to the charisma and simplistic beauty of this coastal home. New dark hardwood floors contrast with the soft white walls and cabinetry, while also coordinating with the dark window sashes and mullions. The new open plan allows an abundance of natural light to wash through the interior space with ease. Tropical vegetation form beautiful views and welcome visitors like an old friend to the grand front stairway. The play between dark and light continues on the exterior with crisp contrast balanced by soft hues and warm stains. What was once nothing more than a shelter, is now a retreat worthy of the paradise that envelops it.
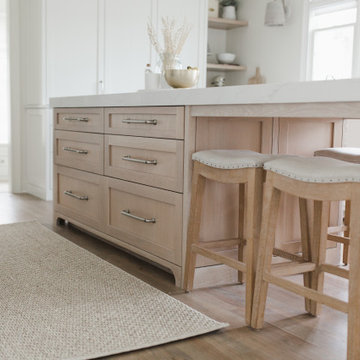
Cette photo montre une cuisine américaine bord de mer en U avec un évier de ferme, un placard à porte shaker, des portes de placard blanches, un plan de travail en quartz modifié, une crédence blanche, une crédence en bois, un électroménager en acier inoxydable, parquet clair, îlot, un sol marron et un plan de travail blanc.

Exemple d'une cuisine nature en U fermée et de taille moyenne avec un évier de ferme, un placard à porte affleurante, des portes de placard bleues, un plan de travail en quartz modifié, une crédence blanche, une crédence en bois, un électroménager en acier inoxydable, parquet clair, îlot, un sol jaune et un plan de travail blanc.

Модель: Era
Корпус - ЛДСП 18 мм влагостойкая Р5 Е1, декор Вулканический серый.
Фасады - сатинированное эмалированное стекло, тон антрацит.
Фасады - шпонированные натуральной древесиной ореха американского, основа - МДФ 19 мм, лак глубоко матовый.
Фасады - эмалированные, основа МДФ 19, лак глубоко матовый, тон белый.
Фартук - натуральный шпон древесины ореха американского, основа - МДФ 19 мм, лак глубоко матовый.
Столешница основной кухни - Кварцевый агломерат SmartQuartz Marengo Silestone.
Диодная подсветка рабочей зоны.
Остров.
Столешница острова - Кварцевый агломерат SmartQuartz Bianco Venatino.
Боковины острова - натуральный шпон древесины ореха американского.
Бар.
Внутренняя светодиодная подсветка бара.
Внутренняя отделка бара натуральной древесиной ореха американского.
Механизмы открывания Blum Blumotion.
Сушилки для посуды.
Мусорная система.
Лотки для приборов.
Встраиваемые розетки для малой бытовой техники в столешнице.
Мойка нижнего монтажа Smeg.
Смеситель Blanco.
Стоимость кухни - 1060 тыс.руб. без учета бытовой техники.

This absolutely stunning cottage kitchen will catch your eye from the moment you set foot in the front door. Situated on an island up in the Muskoka region, this cottage is bathed in natural light, cooled by soothing cross-breezes off the lake, and surrounded by greenery outside the windows covering almost every wall. The distressed and antiqued spanish cedar cabinets and island are complemented by white quartz countertops and a fridge and pantry finished with antiqued white panels. Ambient lighting, fresh flowers, and a set of classic, wooden stools add to the warmth and character of this fabulous hosting space - perfect for the beautiful family who lives there!⠀
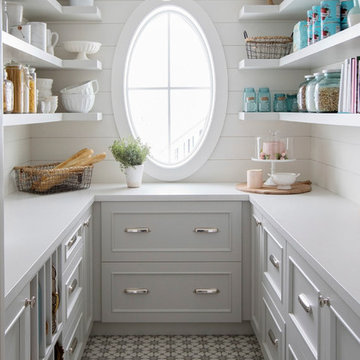
This pantry is not only gorgeous but super functional.
Aménagement d'une cuisine bord de mer en U avec des portes de placard grises, un plan de travail en quartz modifié, une crédence blanche, une crédence en bois, carreaux de ciment au sol, un plan de travail blanc, un placard avec porte à panneau encastré et un sol multicolore.
Aménagement d'une cuisine bord de mer en U avec des portes de placard grises, un plan de travail en quartz modifié, une crédence blanche, une crédence en bois, carreaux de ciment au sol, un plan de travail blanc, un placard avec porte à panneau encastré et un sol multicolore.
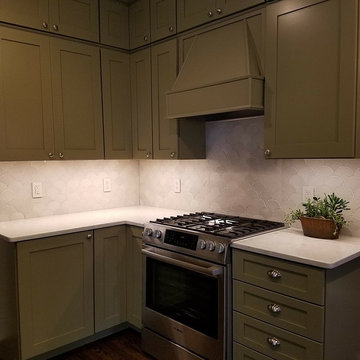
Cette image montre une grande cuisine américaine parallèle et encastrable rustique avec un évier de ferme, un placard à porte shaker, des portes de placards vertess, un plan de travail en quartz modifié, une crédence verte, une crédence en bois, parquet foncé et un sol marron.
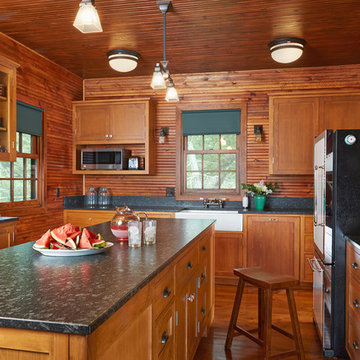
Réalisation d'une cuisine chalet en bois brun fermée et de taille moyenne avec un évier de ferme, un placard à porte vitrée, une crédence en bois, un sol en bois brun, îlot, un plan de travail en quartz modifié, une crédence marron, un électroménager en acier inoxydable et un sol marron.

In the remodeled kitchen, the homeowners asked for an "unfitted" or somewhat eclectic and casual New England style. To improve the layout of the space, Neil Kelly Designer Robert Barham completely re-imagined the orientation, moving the refrigerator to a new wall and moving the range from the island to a wall. He also moved the doorway from the living room to a new location to improve the overall flow. Everything in this kitchen was replaced except for the newer appliances and the beautiful exposed wood beams in the ceiling. Highlights of the design include stunning hardwood flooring, a craftsman style island, the custom black range hood, and vintage brass cabinet pulls sourced by the homeowners.
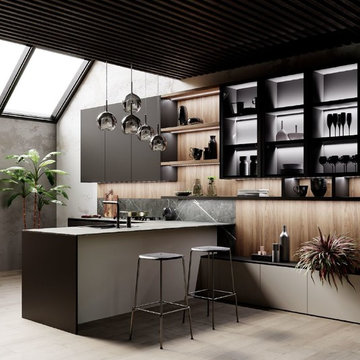
Exemple d'une cuisine ouverte encastrable tendance en L de taille moyenne avec un évier posé, un placard à porte plane, des portes de placard noires, un plan de travail en quartz modifié, une crédence marron, une crédence en bois, parquet clair, une péninsule, un sol beige et un plan de travail gris.
Idées déco de cuisines avec un plan de travail en quartz modifié et une crédence en bois
1