Idées déco de cuisines avec une crédence en bois et un plan de travail vert
Trier par :
Budget
Trier par:Populaires du jour
1 - 20 sur 20 photos
1 sur 3
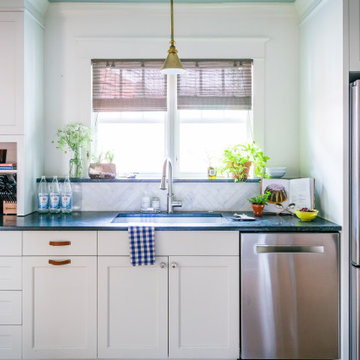
Compact Craftsman kitchen
Exemple d'une petite cuisine parallèle craftsman avec un évier posé, un placard sans porte, un plan de travail en granite, une crédence blanche, une crédence en bois, un électroménager en acier inoxydable, parquet clair, îlot, un sol marron et un plan de travail vert.
Exemple d'une petite cuisine parallèle craftsman avec un évier posé, un placard sans porte, un plan de travail en granite, une crédence blanche, une crédence en bois, un électroménager en acier inoxydable, parquet clair, îlot, un sol marron et un plan de travail vert.

Cabana Cottage- Florida Cracker inspired kitchenette and bath house, separated by a dog-trot
Inspiration pour une petite cuisine linéaire rustique en bois brun avec un évier de ferme, un placard à porte affleurante, un plan de travail en stéatite, une crédence marron, une crédence en bois, parquet clair, aucun îlot, un plan de travail vert et un plafond voûté.
Inspiration pour une petite cuisine linéaire rustique en bois brun avec un évier de ferme, un placard à porte affleurante, un plan de travail en stéatite, une crédence marron, une crédence en bois, parquet clair, aucun îlot, un plan de travail vert et un plafond voûté.

The total re design & interior layout of this expansive lakeside luxury mansion home by Llama Group and Janey Butler Interiors. Stylish B3 Bulthaup Kitchen with large pantry and hidden Bulthaup Home bar.. With stunning Janey Butler Interiors furniture design and style throughout. Lake View House can be viewed on the projects page of the Llama Group Website.
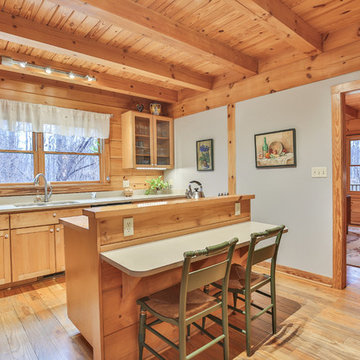
Cette photo montre une cuisine montagne en bois brun fermée avec un évier 2 bacs, un placard à porte shaker, un sol en bois brun, îlot, un plan de travail vert, une crédence en bois et fenêtre au-dessus de l'évier.
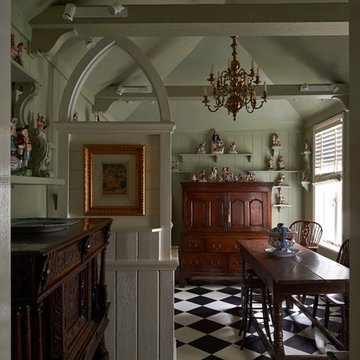
Earl Carter
Réalisation d'une cuisine linéaire tradition fermée et de taille moyenne avec un placard à porte shaker, des portes de placards vertess, un plan de travail en bois, une crédence verte, une crédence en bois, un sol en carrelage de céramique, aucun îlot, un sol noir et un plan de travail vert.
Réalisation d'une cuisine linéaire tradition fermée et de taille moyenne avec un placard à porte shaker, des portes de placards vertess, un plan de travail en bois, une crédence verte, une crédence en bois, un sol en carrelage de céramique, aucun îlot, un sol noir et un plan de travail vert.
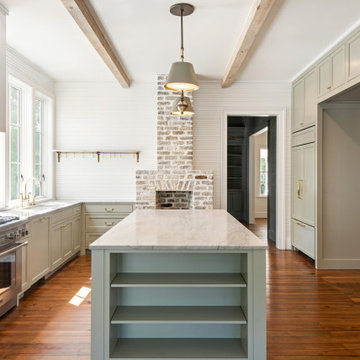
Warm and inviting kitchen featuring resurfaced antique heart pine floors, custom inset cabinetry with all panel-ready appliances, existing fireplace from the early 1920s, original horizontal beadboard walls, natural quartzite countertops and brass hardware.
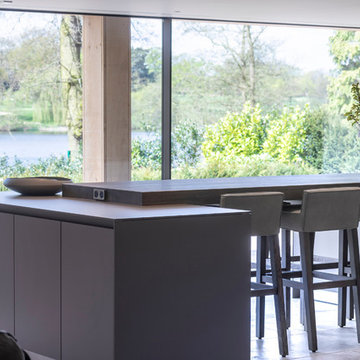
The total re design & interior layout of this expansive lakeside luxury mansion home by Llama Group and Janey Butler Interiors. Stylish B3 Bulthaup Kitchen with large pantry and hidden Bulthaup Home bar.. With stunning Janey Butler Interiors furniture design and style throughout. Lake View House can be viewed on the projects page of the Llama Group Website.
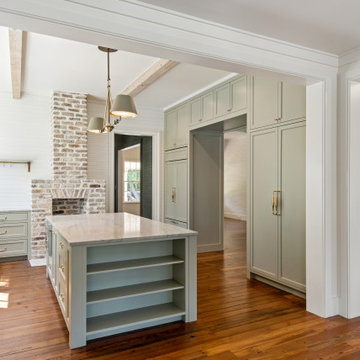
Warm and inviting kitchen featuring resurfaced antique heart pine floors, custom inset cabinetry with all panel-ready appliances, existing fireplace from the early 1920s, original horizontal beadboard walls, natural quartzite countertops and brass hardware.
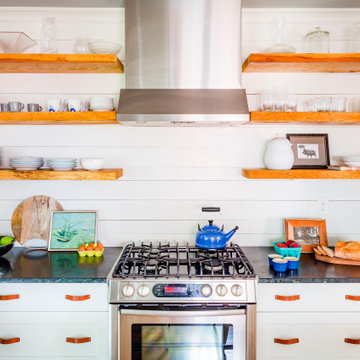
Compact Craftsman kitchen
Aménagement d'une petite cuisine parallèle craftsman avec un placard sans porte, un plan de travail en granite, une crédence blanche, une crédence en bois, un électroménager en acier inoxydable, parquet clair, îlot, un sol marron et un plan de travail vert.
Aménagement d'une petite cuisine parallèle craftsman avec un placard sans porte, un plan de travail en granite, une crédence blanche, une crédence en bois, un électroménager en acier inoxydable, parquet clair, îlot, un sol marron et un plan de travail vert.
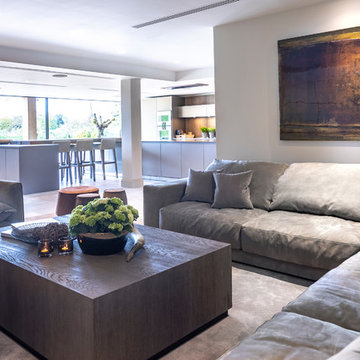
The total re design & interior layout of this expansive lakeside luxury mansion home by Llama Group and Janey Butler Interiors. Stylish B3 Bulthaup Kitchen with large pantry and hidden Bulthaup Home bar.. With stunning Janey Butler Interiors furniture design and style throughout. Lake View House can be viewed on the projects page of the Llama Group Website.
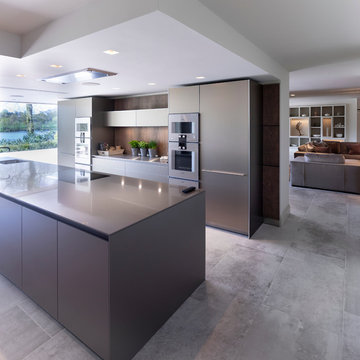
The total re design & interior layout of this expansive lakeside luxury mansion home by Llama Group and Janey Butler Interiors. With stunning B3 Bulthaup Kitchen with Large Pantry and hidden Bulthaup Home bar.. With stunning Janey Butler Interiors furniture design and style throughout. Lake View House can be viewed on the projects page of the Llama Group Website.
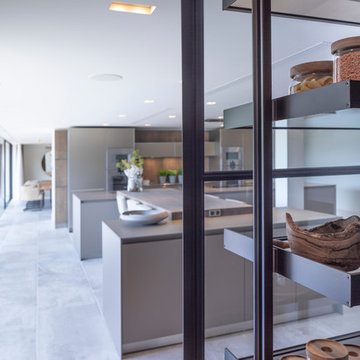
The total re design & interior layout of this expansive lakeside luxury mansion home by Llama Group and Janey Butler Interiors. Stylish B3 Bulthaup Kitchen with large pantry and hidden Bulthaup Home bar.. With stunning Janey Butler Interiors furniture design and style throughout. Lake View House can be viewed on the projects page of the Llama Group Website.
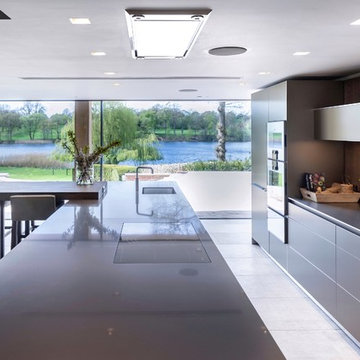
The total re design & interior layout of this expansive lakeside luxury mansion home by Llama Group and Janey Butler Interiors. Stylish B3 Bulthaup Kitchen with large pantry and hidden Bulthaup Home bar.. With stunning Janey Butler Interiors furniture design and style throughout. Lake View House can be viewed on the projects page of the Llama Group Website.
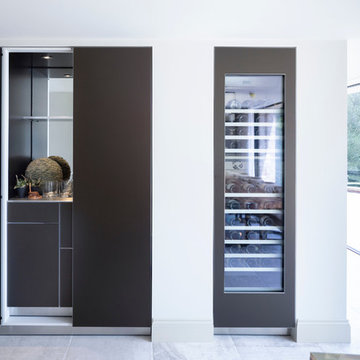
The total re design & interior layout of this expansive lakeside luxury mansion home by Llama Group and Janey Butler Interiors. Stylish B3 Bulthaup Kitchen with large pantry and hidden Bulthaup Home bar.. With stunning Janey Butler Interiors furniture design and style throughout. Lake View House can be viewed on the projects page of the Llama Group Website.
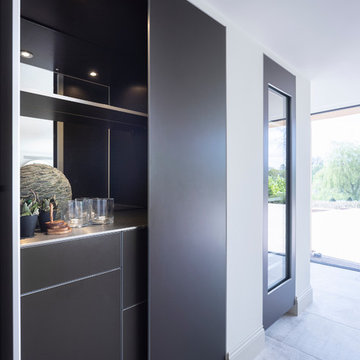
The total re design & interior layout of this expansive lakeside luxury mansion home by Llama Group and Janey Butler Interiors. Stylish B3 Bulthaup Kitchen with large pantry and hidden Bulthaup Home bar.. With stunning Janey Butler Interiors furniture design and style throughout. Lake View House can be viewed on the projects page of the Llama Group Website.
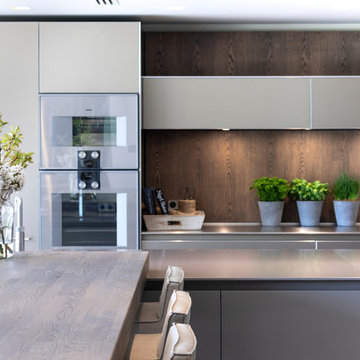
The total re design & interior layout of this expansive lakeside luxury mansion home by Llama Group and Janey Butler Interiors. Stylish B3 Bulthaup Kitchen with large pantry and hidden Bulthaup Home bar.. With stunning Janey Butler Interiors furniture design and style throughout. Lake View House can be viewed on the projects page of the Llama Group Website.
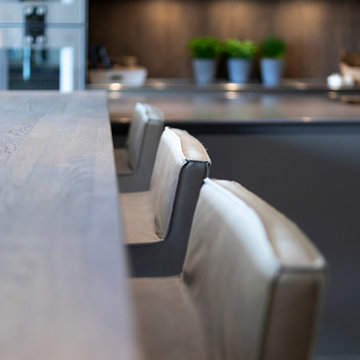
The total re design & interior layout of this expansive lakeside luxury mansion home by Llama Group and Janey Butler Interiors. Stylish B3 Bulthaup Kitchen with large pantry and hidden Bulthaup Home bar.. With stunning Janey Butler Interiors furniture design and style throughout. Lake View House can be viewed on the projects page of the Llama Group Website.
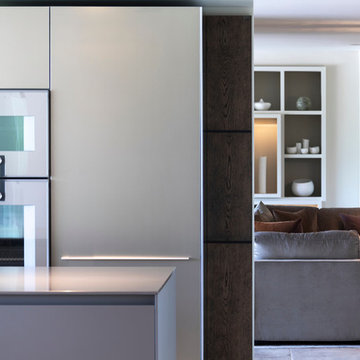
The total re design & interior layout of this expansive lakeside luxury mansion home by Llama Group and Janey Butler Interiors. Stylish B3 Bulthaup Kitchen with large pantry and hidden Bulthaup Home bar.. With stunning Janey Butler Interiors furniture design and style throughout. Lake View House can be viewed on the projects page of the Llama Group Website.
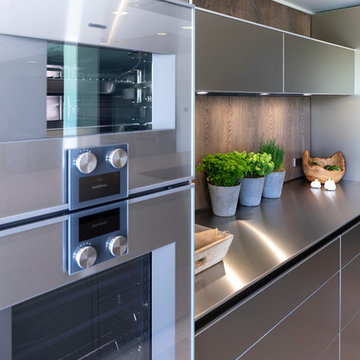
The total re design & interior layout of this expansive lakeside luxury mansion home by Llama Group and Janey Butler Interiors. Stylish B3 Bulthaup Kitchen with large pantry and hidden Bulthaup Home bar.. With stunning Janey Butler Interiors furniture design and style throughout. Lake View House can be viewed on the projects page of the Llama Group Website.
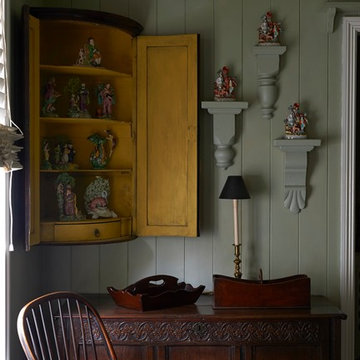
Earl Carter
Cette photo montre une cuisine linéaire chic fermée et de taille moyenne avec un placard à porte shaker, des portes de placards vertess, un plan de travail en bois, une crédence verte, une crédence en bois, aucun îlot, un sol noir et un plan de travail vert.
Cette photo montre une cuisine linéaire chic fermée et de taille moyenne avec un placard à porte shaker, des portes de placards vertess, un plan de travail en bois, une crédence verte, une crédence en bois, aucun îlot, un sol noir et un plan de travail vert.
Idées déco de cuisines avec une crédence en bois et un plan de travail vert
1