Idées déco de cuisines avec une crédence en bois et parquet foncé
Trier par :
Budget
Trier par:Populaires du jour
1 - 20 sur 985 photos
1 sur 3
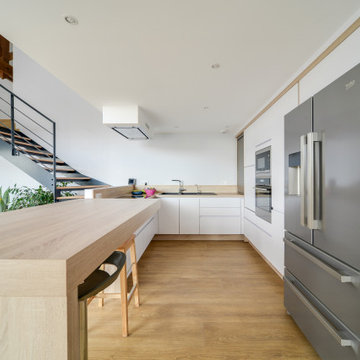
Réalisation d'une cuisine ouverte design en U de taille moyenne avec un évier posé, un placard à porte plane, des portes de placard blanches, un électroménager en acier inoxydable, une péninsule, un sol marron, un plan de travail beige, un plan de travail en bois, une crédence beige, une crédence en bois et parquet foncé.
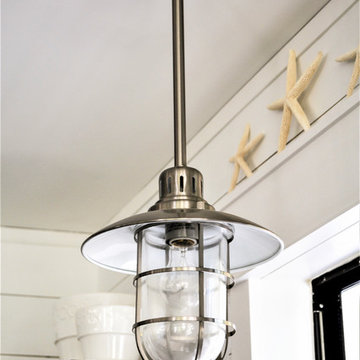
We transformed an outdated, lack luster beach house on Fripp Island into a coastal retreat complete with southern charm and bright personality. The main living space was opened up to allow for a charming kitchen with open shelving, white painted ship lap, a large inviting island and sleek stainless steel appliances. Nautical details are woven throughout adding to the charisma and simplistic beauty of this coastal home. New dark hardwood floors contrast with the soft white walls and cabinetry, while also coordinating with the dark window sashes and mullions. The new open plan allows an abundance of natural light to wash through the interior space with ease. Tropical vegetation form beautiful views and welcome visitors like an old friend to the grand front stairway. The play between dark and light continues on the exterior with crisp contrast balanced by soft hues and warm stains. What was once nothing more than a shelter, is now a retreat worthy of the paradise that envelops it.

Woodland Cabinetry
Perimeter Cabinets:
Wood Specie: Hickory
Door Style: Rustic Farmstead 5-piece drawers
Finish: Patina
Island Cabinets:
Wood Specie: Maple
Door Style: Mission
Finish: Forge with Chocolate Glaze and Heirloom Distressing
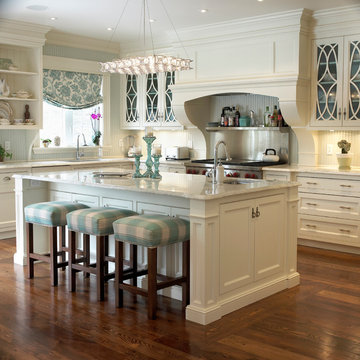
Bloomsbury Kitchens and Fine Cabinetry,
Cette image montre une grande cuisine ouverte traditionnelle en L avec un placard à porte affleurante, des portes de placard blanches, un évier encastré, un plan de travail en quartz, une crédence blanche, une crédence en bois, un électroménager en acier inoxydable, parquet foncé, îlot et un sol marron.
Cette image montre une grande cuisine ouverte traditionnelle en L avec un placard à porte affleurante, des portes de placard blanches, un évier encastré, un plan de travail en quartz, une crédence blanche, une crédence en bois, un électroménager en acier inoxydable, parquet foncé, îlot et un sol marron.
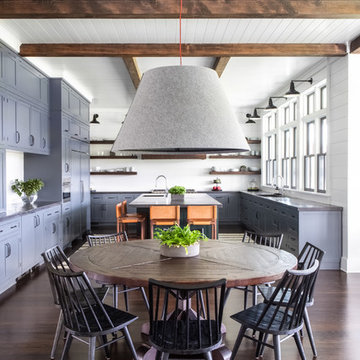
Architectural advisement, Interior Design, Custom Furniture Design & Art Curation by Chango & Co.
Architecture by Crisp Architects
Construction by Structure Works Inc.
Photography by Sarah Elliott
See the feature in Domino Magazine

Peter Zimmerman Architects // Peace Design // Audrey Hall Photography
Cette photo montre une cuisine montagne en bois brun avec un placard à porte vitrée, un plan de travail en stéatite, une crédence en bois, îlot, un évier encastré, parquet foncé, un sol marron, plan de travail noir et fenêtre au-dessus de l'évier.
Cette photo montre une cuisine montagne en bois brun avec un placard à porte vitrée, un plan de travail en stéatite, une crédence en bois, îlot, un évier encastré, parquet foncé, un sol marron, plan de travail noir et fenêtre au-dessus de l'évier.
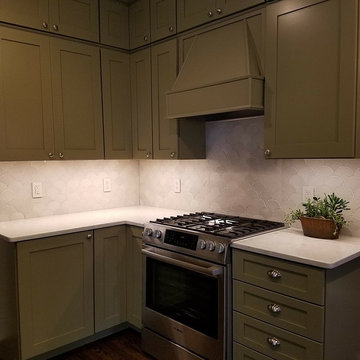
Cette image montre une grande cuisine américaine parallèle et encastrable rustique avec un évier de ferme, un placard à porte shaker, des portes de placards vertess, un plan de travail en quartz modifié, une crédence verte, une crédence en bois, parquet foncé et un sol marron.
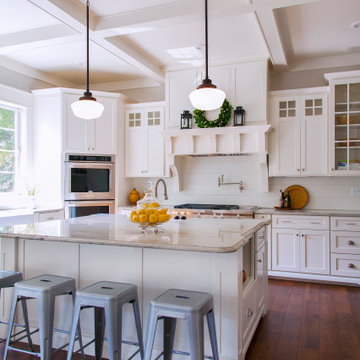
This was a new construction kitchen. The family wanted white cabinets with a bit of a farmhouse feel.
Réalisation d'une grande cuisine champêtre en U fermée avec un évier de ferme, un placard à porte shaker, des portes de placard blanches, un plan de travail en quartz, une crédence blanche, une crédence en bois, un électroménager en acier inoxydable, îlot, un sol marron, un plan de travail gris et parquet foncé.
Réalisation d'une grande cuisine champêtre en U fermée avec un évier de ferme, un placard à porte shaker, des portes de placard blanches, un plan de travail en quartz, une crédence blanche, une crédence en bois, un électroménager en acier inoxydable, îlot, un sol marron, un plan de travail gris et parquet foncé.
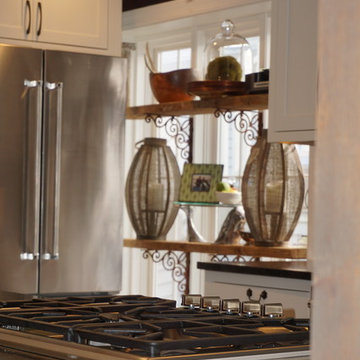
The prior kitchen was cramped and lacked space. By removing the peninsula and replacing with an island it opened up the space for entertaining. Cliq Studios Austin concealed hinge white and studio gray cabinets were paired with reclaimed wood posts and backsplash to give the space a modern but rustic feel.
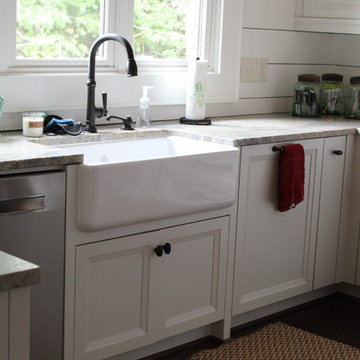
The kitchen has custom cabinetry in a grey wash stain on the island and white for the rest of the cabinetry all topped by grey granite.
Exemple d'une grande cuisine américaine craftsman en L avec un évier de ferme, un placard avec porte à panneau encastré, des portes de placard grises, un plan de travail en granite, une crédence blanche, une crédence en bois, un électroménager en acier inoxydable, parquet foncé, îlot, un sol marron et un plan de travail gris.
Exemple d'une grande cuisine américaine craftsman en L avec un évier de ferme, un placard avec porte à panneau encastré, des portes de placard grises, un plan de travail en granite, une crédence blanche, une crédence en bois, un électroménager en acier inoxydable, parquet foncé, îlot, un sol marron et un plan de travail gris.
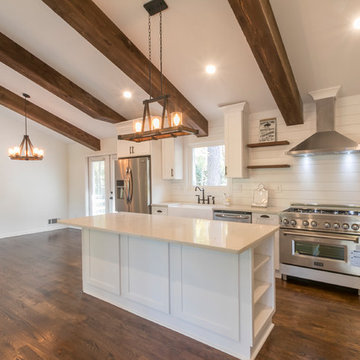
Réalisation d'une cuisine ouverte champêtre en L de taille moyenne avec un évier de ferme, un placard à porte shaker, des portes de placard blanches, un plan de travail en quartz, une crédence blanche, une crédence en bois, un électroménager en acier inoxydable, parquet foncé, îlot, un sol marron et un plan de travail blanc.
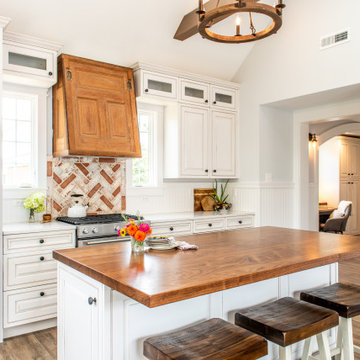
Countertop Wood: Walnut with Sapwood
Category: Kitchen Island Counter
Construction Style: Flat Grain
Countertop Thickness: 1-3/4" thick
Size: 42" x 75"
Countertop Edge Profile: 1/8" Roundover on top edges, bottom edges and vertical corners
Wood Countertop Finish: Durata® Waterproof Permanent Finish in Satin sheen
Wood Stain: Black Glaze (#04715)
Designer: Cindy Succa, designer, at Mark IV Kitchen & Bath Gallery
Job: 25381
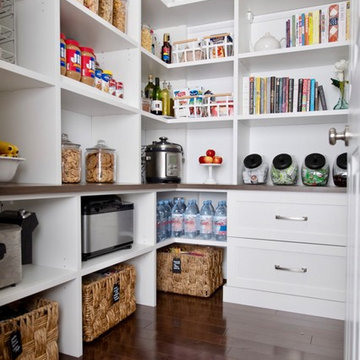
Exemple d'une arrière-cuisine chic en L de taille moyenne avec un placard à porte shaker, des portes de placard blanches, un plan de travail en bois, une crédence blanche, une crédence en bois, parquet foncé, aucun îlot, un sol marron et un plan de travail marron.

Gorgeous green and walnut kitchen.
Cette image montre une grande arrière-cuisine encastrable bohème en U avec un évier de ferme, un placard à porte plane, des portes de placards vertess, un plan de travail en quartz, une crédence verte, une crédence en bois, parquet foncé, îlot, un sol marron et un plan de travail blanc.
Cette image montre une grande arrière-cuisine encastrable bohème en U avec un évier de ferme, un placard à porte plane, des portes de placards vertess, un plan de travail en quartz, une crédence verte, une crédence en bois, parquet foncé, îlot, un sol marron et un plan de travail blanc.
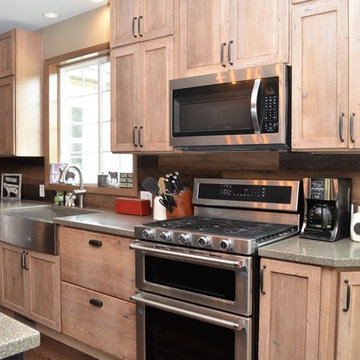
Haas Signature Collection
Wood Species: Rustic Hickory
Cabinet Finish: Cottage (discontinued on Nov 30, 2018)
Door Style: Shakertown V
Island Cabinets:
Haas Signature Collection
Wood Species: Maple
Cabinet Finish: Black
Door Style: Shakertown V
Countertop: Solid Surface Hi-macs, 1/4" Radius edge, 4" coved backsplash, Mesa Granite color
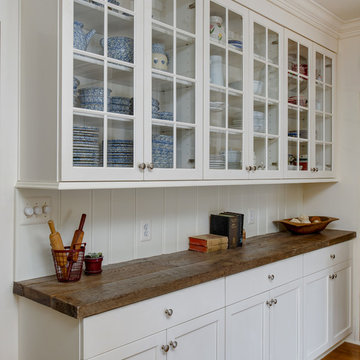
Glenda Cherry Photography
Inspiration pour une cuisine linéaire traditionnelle de taille moyenne avec un placard à porte vitrée, des portes de placard blanches, un plan de travail en bois, une crédence blanche, une crédence en bois, parquet foncé, un sol marron et un plan de travail marron.
Inspiration pour une cuisine linéaire traditionnelle de taille moyenne avec un placard à porte vitrée, des portes de placard blanches, un plan de travail en bois, une crédence blanche, une crédence en bois, parquet foncé, un sol marron et un plan de travail marron.
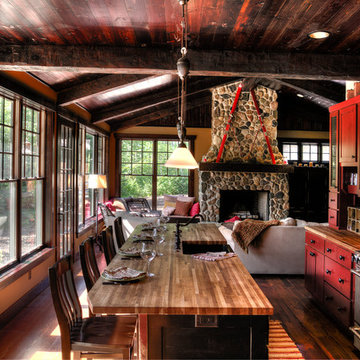
Pantry
Cette photo montre une cuisine américaine parallèle montagne de taille moyenne avec un évier de ferme, un électroménager en acier inoxydable, parquet foncé, un placard à porte shaker, des portes de placard rouges, un plan de travail en bois, une crédence marron, une crédence en bois, îlot et un sol marron.
Cette photo montre une cuisine américaine parallèle montagne de taille moyenne avec un évier de ferme, un électroménager en acier inoxydable, parquet foncé, un placard à porte shaker, des portes de placard rouges, un plan de travail en bois, une crédence marron, une crédence en bois, îlot et un sol marron.
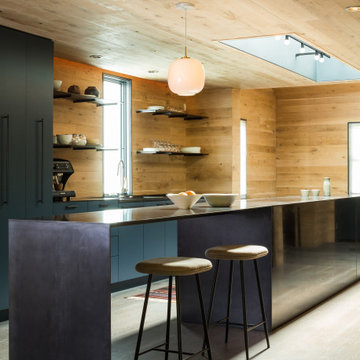
Kitchen
Aménagement d'une cuisine parallèle moderne de taille moyenne avec un évier encastré, une crédence en bois, un électroménager de couleur, parquet foncé et îlot.
Aménagement d'une cuisine parallèle moderne de taille moyenne avec un évier encastré, une crédence en bois, un électroménager de couleur, parquet foncé et îlot.
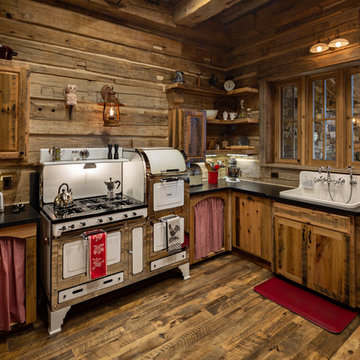
Antique kitchen appliances and details.
©ThompsonPhotographic.com 2018
Inspiration pour une cuisine chalet en U et bois clair avec un évier de ferme, un placard à porte shaker, une crédence en bois, un électroménager blanc, parquet foncé, une péninsule et plan de travail noir.
Inspiration pour une cuisine chalet en U et bois clair avec un évier de ferme, un placard à porte shaker, une crédence en bois, un électroménager blanc, parquet foncé, une péninsule et plan de travail noir.

Mike Kaskel
Inspiration pour une cuisine traditionnelle de taille moyenne avec un placard à porte shaker, des portes de placard grises, un plan de travail en bois, une crédence marron, un électroménager en acier inoxydable, un sol marron, un plan de travail marron, une crédence en bois et parquet foncé.
Inspiration pour une cuisine traditionnelle de taille moyenne avec un placard à porte shaker, des portes de placard grises, un plan de travail en bois, une crédence marron, un électroménager en acier inoxydable, un sol marron, un plan de travail marron, une crédence en bois et parquet foncé.
Idées déco de cuisines avec une crédence en bois et parquet foncé
1