Idées déco de cuisines avec une crédence en bois et un sol rouge
Trier par :
Budget
Trier par:Populaires du jour
1 - 20 sur 60 photos
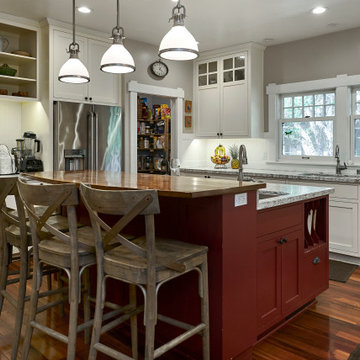
By curving the breakfast bar, the owners are able to seat four at the counter. The red island and accessories create a cozy palette appropriate for an historic Craftsman home.

Painted ceiling, new cabinets, and new appliances dramatically transformed this kitchen!
Idées déco pour une cuisine ouverte craftsman en L de taille moyenne avec un évier encastré, un placard avec porte à panneau encastré, des portes de placard blanches, un plan de travail en surface solide, une crédence beige, une crédence en bois, un électroménager en acier inoxydable, tomettes au sol, îlot, un sol rouge et un plan de travail marron.
Idées déco pour une cuisine ouverte craftsman en L de taille moyenne avec un évier encastré, un placard avec porte à panneau encastré, des portes de placard blanches, un plan de travail en surface solide, une crédence beige, une crédence en bois, un électroménager en acier inoxydable, tomettes au sol, îlot, un sol rouge et un plan de travail marron.
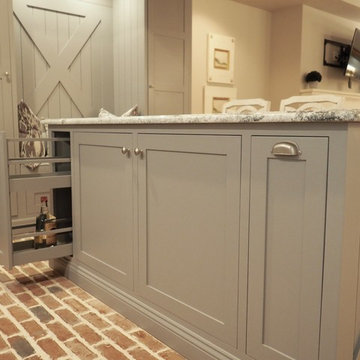
Inspiration pour une cuisine américaine rustique en L de taille moyenne avec un évier de ferme, des portes de placard grises, un plan de travail en granite, un électroménager en acier inoxydable, un sol en brique, îlot, un sol rouge, un plan de travail gris, un placard à porte shaker, une crédence blanche et une crédence en bois.
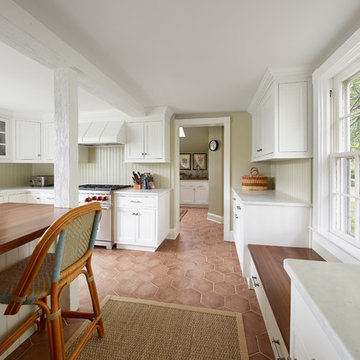
Photography: Jake Melrose
Inspiration pour une grande cuisine ouverte traditionnelle en U avec un évier de ferme, un placard avec porte à panneau surélevé, des portes de placard blanches, un plan de travail en bois, une crédence blanche, une crédence en bois, un électroménager en acier inoxydable, un sol en brique, îlot et un sol rouge.
Inspiration pour une grande cuisine ouverte traditionnelle en U avec un évier de ferme, un placard avec porte à panneau surélevé, des portes de placard blanches, un plan de travail en bois, une crédence blanche, une crédence en bois, un électroménager en acier inoxydable, un sol en brique, îlot et un sol rouge.

Idées déco pour une cuisine américaine linéaire éclectique de taille moyenne avec un placard avec porte à panneau encastré, des portes de placard bleues, une crédence beige, un électroménager de couleur, un plan de travail en granite, une crédence en bois, un sol en linoléum, aucun îlot et un sol rouge.
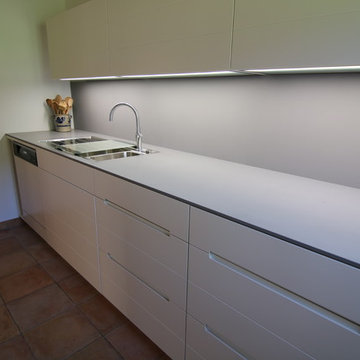
Cette photo montre une grande cuisine parallèle tendance fermée avec un placard à porte plane, des portes de placard blanches, un plan de travail en surface solide, une crédence grise, un évier posé, une crédence en bois, un électroménager blanc, un sol en carrelage de porcelaine, îlot et un sol rouge.
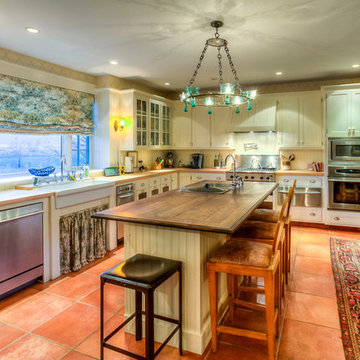
Inspiration pour une cuisine américaine rustique en L de taille moyenne avec un évier de ferme, un placard à porte shaker, des portes de placard blanches, un plan de travail en bois, une crédence blanche, une crédence en bois, un électroménager en acier inoxydable, tomettes au sol, îlot et un sol rouge.
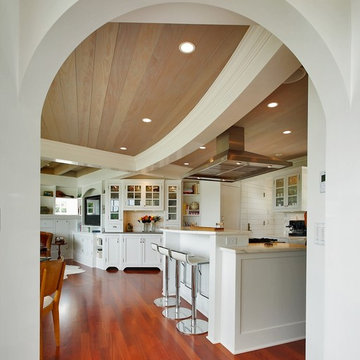
Aménagement d'une grande cuisine américaine bord de mer en U avec un placard à porte vitrée, des portes de placard blanches, un sol en bois brun, îlot, un plan de travail en quartz modifié, une crédence blanche, une crédence en bois et un sol rouge.

The clients called me on the recommendation from a neighbor of mine who had met them at a conference and learned of their need for an architect. They contacted me and after meeting to discuss their project they invited me to visit their site, not far from White Salmon in Washington State.
Initially, the couple discussed building a ‘Weekend’ retreat on their 20± acres of land. Their site was in the foothills of a range of mountains that offered views of both Mt. Adams to the North and Mt. Hood to the South. They wanted to develop a place that was ‘cabin-like’ but with a degree of refinement to it and take advantage of the primary views to the north, south and west. They also wanted to have a strong connection to their immediate outdoors.
Before long my clients came to the conclusion that they no longer perceived this as simply a weekend retreat but were now interested in making this their primary residence. With this new focus we concentrated on keeping the refined cabin approach but needed to add some additional functions and square feet to the original program.
They wanted to downsize from their current 3,500± SF city residence to a more modest 2,000 – 2,500 SF space. They desired a singular open Living, Dining and Kitchen area but needed to have a separate room for their television and upright piano. They were empty nesters and wanted only two bedrooms and decided that they would have two ‘Master’ bedrooms, one on the lower floor and the other on the upper floor (they planned to build additional ‘Guest’ cabins to accommodate others in the near future). The original scheme for the weekend retreat was only one floor with the second bedroom tucked away on the north side of the house next to the breezeway opposite of the carport.
Another consideration that we had to resolve was that the particular location that was deemed the best building site had diametrically opposed advantages and disadvantages. The views and primary solar orientations were also the source of the prevailing winds, out of the Southwest.
The resolve was to provide a semi-circular low-profile earth berm on the south/southwest side of the structure to serve as a wind-foil directing the strongest breezes up and over the structure. Because our selected site was in a saddle of land that then sloped off to the south/southwest the combination of the earth berm and the sloping hill would effectively created a ‘nestled’ form allowing the winds rushing up the hillside to shoot over most of the house. This allowed me to keep the favorable orientation to both the views and sun without being completely compromised by the winds.
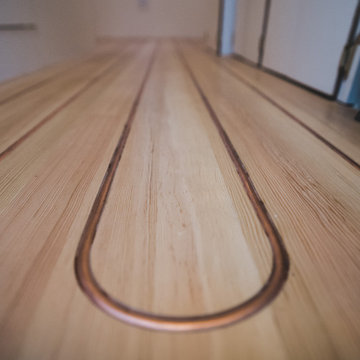
A novel heating system developed by Vineuve: hand cut inlay for exposed copper, radiant, in-floor heating. This heating system can be retro fit to any existing solid wood floor without replacement of the floors. Contact us at info@vineuve.ca for a free estimate.
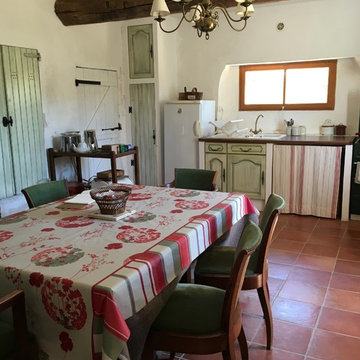
Kathy Averty
Idées déco pour une cuisine ouverte méditerranéenne en L et bois vieilli avec un évier de ferme, un placard à porte affleurante, un plan de travail en stratifié, une crédence marron, une crédence en bois, un électroménager blanc, un sol en carrelage de céramique et un sol rouge.
Idées déco pour une cuisine ouverte méditerranéenne en L et bois vieilli avec un évier de ferme, un placard à porte affleurante, un plan de travail en stratifié, une crédence marron, une crédence en bois, un électroménager blanc, un sol en carrelage de céramique et un sol rouge.
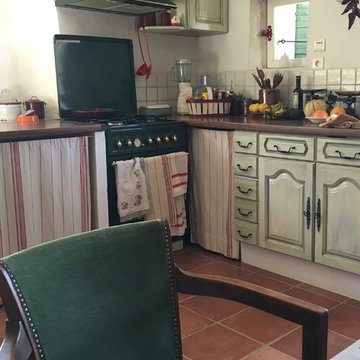
Kathy Averty
Réalisation d'une cuisine ouverte méditerranéenne en L et bois vieilli avec un évier de ferme, un placard à porte affleurante, un plan de travail en stratifié, une crédence marron, une crédence en bois, un électroménager blanc, un sol en carrelage de céramique et un sol rouge.
Réalisation d'une cuisine ouverte méditerranéenne en L et bois vieilli avec un évier de ferme, un placard à porte affleurante, un plan de travail en stratifié, une crédence marron, une crédence en bois, un électroménager blanc, un sol en carrelage de céramique et un sol rouge.
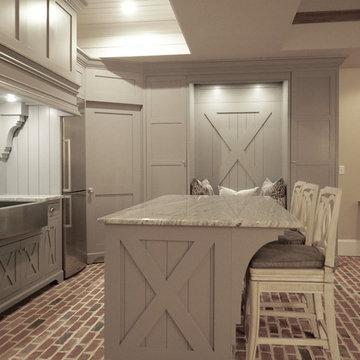
Idées déco pour une cuisine américaine campagne en L de taille moyenne avec un évier de ferme, un placard à porte shaker, des portes de placard grises, un plan de travail en granite, un électroménager en acier inoxydable, un sol en brique, îlot, un sol rouge, un plan de travail gris, une crédence blanche et une crédence en bois.
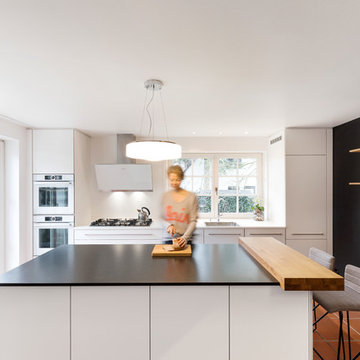
Diese moderne Küche besticht durch die schlichte Farbwahl mit warmen Akzenten aus Vollholz. Darüber hinaus bietet sie viel Stauraum in deckenhohen weißen Schränken, die teilweise grifflos und teilweise mit Edelstahlgriffen ausgestattet sind. Der Gasherd ist ein Traum vieler Hobbyköche und ein weiteres Highlight in diesem Küchentraum.
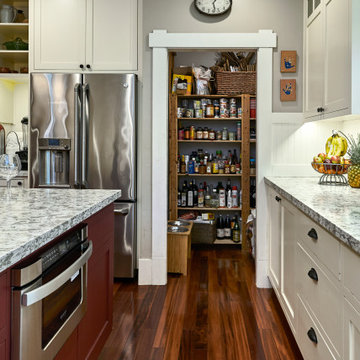
Just off the kitchen, this pantry even has an elevated dog feeding station!
Inspiration pour une cuisine craftsman en L de taille moyenne avec un évier encastré, un placard à porte shaker, des portes de placard blanches, un plan de travail en granite, une crédence blanche, une crédence en bois, un électroménager blanc, un sol en bois brun, îlot, un sol rouge et un plan de travail gris.
Inspiration pour une cuisine craftsman en L de taille moyenne avec un évier encastré, un placard à porte shaker, des portes de placard blanches, un plan de travail en granite, une crédence blanche, une crédence en bois, un électroménager blanc, un sol en bois brun, îlot, un sol rouge et un plan de travail gris.
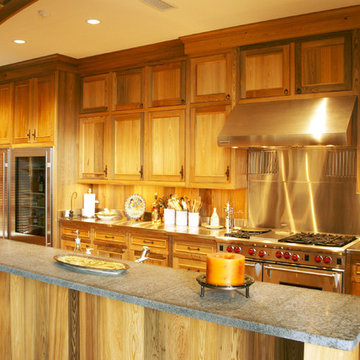
Idée de décoration pour une grande cuisine américaine parallèle craftsman en bois clair avec un placard à porte shaker, un plan de travail en zinc, une crédence marron, une crédence en bois, un électroménager en acier inoxydable, tomettes au sol, îlot et un sol rouge.
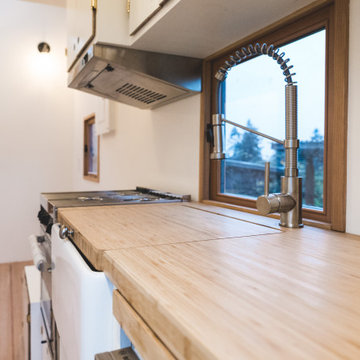
Kitchen with chrome gas stove and oven, porcelain farmhouse sink with storable bamboo cutting board topper to extend counter space, stainless steel single handle pull down spring faucet, stainless steel dishwasher.
The Vineuve 100 is coming to market on June 1st 2021. Contact us at info@vineuve.ca to sign up for pre order.
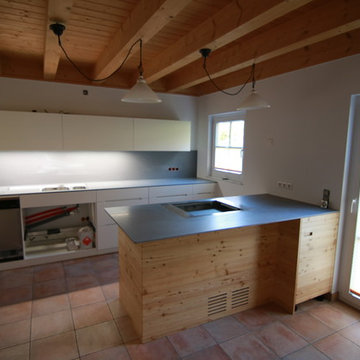
Réalisation d'une grande cuisine méditerranéenne en U fermée avec un placard à porte plane, des portes de placard blanches, un plan de travail en surface solide, une crédence grise, une péninsule, un évier posé, une crédence en bois, un électroménager blanc, un sol en carrelage de porcelaine et un sol rouge.
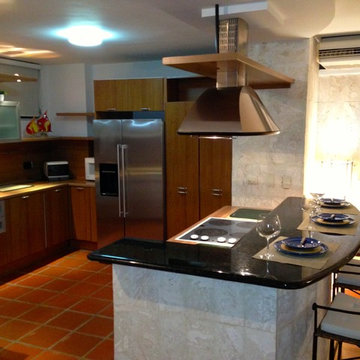
Home and Details Inc. by Jeannette de las Casas
Inspiration pour une petite cuisine ouverte marine en L et bois foncé avec un placard à porte plane, un plan de travail en bois, une crédence marron, une crédence en bois, un électroménager en acier inoxydable, tomettes au sol, îlot et un sol rouge.
Inspiration pour une petite cuisine ouverte marine en L et bois foncé avec un placard à porte plane, un plan de travail en bois, une crédence marron, une crédence en bois, un électroménager en acier inoxydable, tomettes au sol, îlot et un sol rouge.
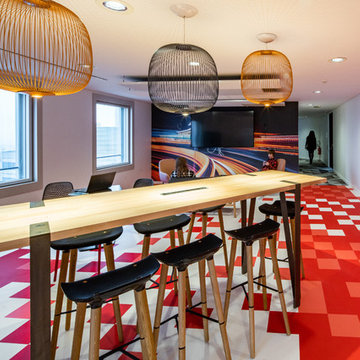
Idée de décoration pour une grande cuisine ouverte linéaire et encastrable design en bois clair avec un placard à porte plane, îlot, un plan de travail en stratifié, plan de travail noir, un évier encastré, une crédence noire, une crédence en bois, sol en stratifié et un sol rouge.
Idées déco de cuisines avec une crédence en bois et un sol rouge
1