Idées déco de cuisines avec un placard à porte plane et une crédence en brique
Trier par :
Budget
Trier par:Populaires du jour
1 - 20 sur 2 030 photos
1 sur 3

PictHouse
Réalisation d'une grande cuisine ouverte parallèle design avec un évier encastré, un plan de travail en inox, un sol en bois brun, un plan de travail gris, un placard à porte plane, des portes de placard grises, une crédence grise, une crédence en brique, un électroménager en acier inoxydable, îlot et un sol marron.
Réalisation d'une grande cuisine ouverte parallèle design avec un évier encastré, un plan de travail en inox, un sol en bois brun, un plan de travail gris, un placard à porte plane, des portes de placard grises, une crédence grise, une crédence en brique, un électroménager en acier inoxydable, îlot et un sol marron.

Cuisine - une implantation en U pour cette cuisine IKEA KUNGSBACKA noir mat, placée sous la fenêtre de toit apportant lumière et plus de hauteur sous plafond. © Hugo Hébrard - www.hugohebrard.com

Idée de décoration pour une cuisine parallèle urbaine en bois brun avec un placard à porte plane, un plan de travail en bois, une crédence grise, une crédence en brique, un électroménager en acier inoxydable, sol en béton ciré, une péninsule et un sol gris.

Апартаменты для временного проживания семьи из двух человек в ЖК TriBeCa. Интерьеры выполнены в современном стиле. Дизайн в проекте получился лаконичный, спокойный, но с интересными акцентами, изящно дополняющими общую картину. Зеркальные панели в прихожей увеличивают пространство, смотрятся стильно и оригинально. Современные картины в гостиной и спальне дополняют общую композицию и объединяют все цвета и полутона, которые мы использовали, создавая гармоничное пространство

«Брутальный лофт» в Московской новостройке.
Создать ощущение настоящего лофта в интерьере не так просто, как может показаться! В этом стиле нет ничего случайного, все продумано досконально и до мелочей. Сочетание фактур, цвета, материала, это не просто игра, а дизайнерский подход к каждой детали.
В Московской новостройке, площадь которой 83 кв м, мне удалось осуществить все задуманное и создать интерьер с настроением в стиле лофт!
Зоны кухни и гостиной визуально разграничивают предметы мебели и декора. Стены отделаны декоративным кирпичом и штукатуркой с эффектом состаренной поверхности.

Кухня в лофт стиле, с островом. Фасады из массива и крашенного мдф, на металлических рамах. Использованы элементы закаленного армированного стекла и сетки.
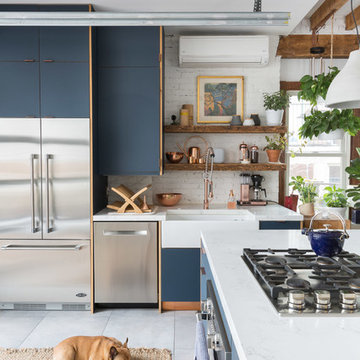
Inspiration pour une cuisine bohème en L avec un évier de ferme, un placard à porte plane, des portes de placard bleues, une crédence blanche, une crédence en brique, un électroménager en acier inoxydable, îlot, un sol gris et un plan de travail blanc.
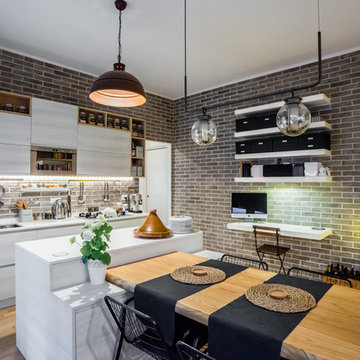
foto by Flavia Bombardieri
Inspiration pour une cuisine américaine linéaire urbaine de taille moyenne avec plan de travail en marbre, un électroménager en acier inoxydable, îlot, un évier encastré, un placard à porte plane, des portes de placard blanches, une crédence en brique, parquet clair, un sol beige et papier peint.
Inspiration pour une cuisine américaine linéaire urbaine de taille moyenne avec plan de travail en marbre, un électroménager en acier inoxydable, îlot, un évier encastré, un placard à porte plane, des portes de placard blanches, une crédence en brique, parquet clair, un sol beige et papier peint.

Aménagement d'une grande cuisine américaine encastrable et bicolore industrielle en L et bois foncé avec un évier encastré, un placard à porte plane, une crédence blanche, une crédence en brique, parquet clair, îlot, un sol beige et un plan de travail en stéatite.
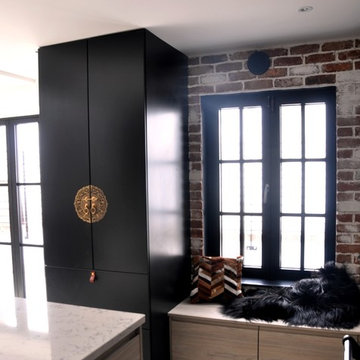
Elm wood handle less kitchen with handmade black painted maple. Reclaimed brass latch handles with quartz and granite mix. Red brick back wall feature.

дизайнер Евгения Разуваева
Exemple d'une cuisine ouverte linéaire et encastrable industrielle de taille moyenne avec un évier encastré, un placard à porte plane, des portes de placard blanches, un plan de travail en surface solide, îlot, une crédence en brique, un sol en vinyl et un sol marron.
Exemple d'une cuisine ouverte linéaire et encastrable industrielle de taille moyenne avec un évier encastré, un placard à porte plane, des portes de placard blanches, un plan de travail en surface solide, îlot, une crédence en brique, un sol en vinyl et un sol marron.

The term “industrial” evokes images of large factories with lots of machinery and moving parts. These cavernous, old brick buildings, built with steel and concrete are being rehabilitated into very desirable living spaces all over the country. Old manufacturing spaces have unique architectural elements that are often reclaimed and repurposed into what is now open residential living space. Exposed ductwork, concrete beams and columns, even the metal frame windows are considered desirable design elements that give a nod to the past.
This unique loft space is a perfect example of the rustic industrial style. The exposed beams, brick walls, and visible ductwork speak to the building’s past. Add a modern kitchen in complementing materials and you have created casual sophistication in a grand space.
Dura Supreme’s Silverton door style in Black paint coordinates beautifully with the black metal frames on the windows. Knotty Alder with a Hazelnut finish lends that rustic detail to a very sleek design. Custom metal shelving provides storage as well a visual appeal by tying all of the industrial details together.
Custom details add to the rustic industrial appeal of this industrial styled kitchen design with Dura Supreme Cabinetry.
Request a FREE Dura Supreme Brochure Packet:
http://www.durasupreme.com/request-brochure
Find a Dura Supreme Showroom near you today:
http://www.durasupreme.com/dealer-locator

Oak Rohe door style by Mid Continent Cabinetry finished in Fireside.
Cette image montre une cuisine américaine design en L et bois foncé de taille moyenne avec un évier encastré, un placard à porte plane, un plan de travail en stéatite, une crédence blanche, une crédence en brique, un électroménager blanc, un sol en carrelage de porcelaine, aucun îlot et un sol gris.
Cette image montre une cuisine américaine design en L et bois foncé de taille moyenne avec un évier encastré, un placard à porte plane, un plan de travail en stéatite, une crédence blanche, une crédence en brique, un électroménager blanc, un sol en carrelage de porcelaine, aucun îlot et un sol gris.
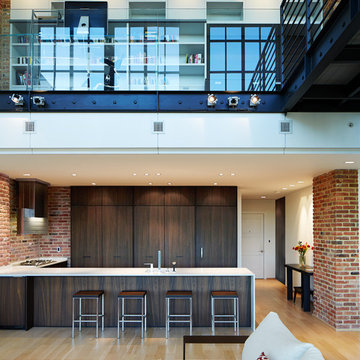
poliform sagart studio
Cette image montre une cuisine ouverte urbaine en L et bois foncé de taille moyenne avec un évier encastré, un placard à porte plane, un plan de travail en surface solide, une crédence rouge, un électroménager en acier inoxydable, parquet clair, une péninsule, une crédence en brique et un sol beige.
Cette image montre une cuisine ouverte urbaine en L et bois foncé de taille moyenne avec un évier encastré, un placard à porte plane, un plan de travail en surface solide, une crédence rouge, un électroménager en acier inoxydable, parquet clair, une péninsule, une crédence en brique et un sol beige.

Mid-Century modern style galley kitchen in Tuscaloosa, AL featuring frameless oak stained cabinetry, floating display shelves, and a breakfast seating area.

Cette photo montre une cuisine tendance en L avec un évier posé, un placard à porte plane, des portes de placard blanches, une crédence marron, une crédence en brique, un électroménager en acier inoxydable, sol en béton ciré, une péninsule, un sol gris et un plan de travail blanc.
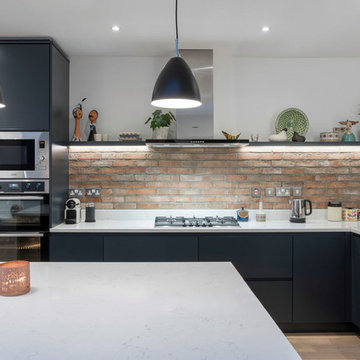
Exemple d'une cuisine tendance en L et inox avec un placard à porte plane, une crédence en brique, un plan de travail blanc, un évier encastré et îlot.

Photography: Ryan Garvin
Idées déco pour une cuisine ouverte rétro en L et bois brun avec parquet clair, îlot, un évier 2 bacs, un placard à porte plane, un plan de travail en bois, une crédence orange, une crédence en brique, un électroménager en acier inoxydable, un sol beige, un plan de travail marron et fenêtre au-dessus de l'évier.
Idées déco pour une cuisine ouverte rétro en L et bois brun avec parquet clair, îlot, un évier 2 bacs, un placard à porte plane, un plan de travail en bois, une crédence orange, une crédence en brique, un électroménager en acier inoxydable, un sol beige, un plan de travail marron et fenêtre au-dessus de l'évier.
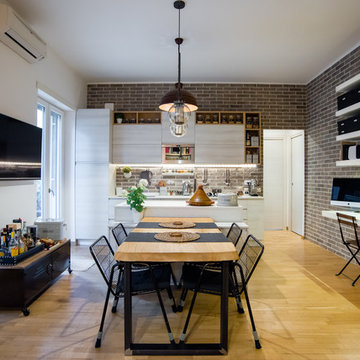
Open space con isola cucina integrata al tavolo in legno che funge da elemento di separazione con il living.
foto by Flavia Bombardieri
Réalisation d'une cuisine américaine linéaire urbaine de taille moyenne avec un placard à porte plane, des portes de placard grises, une crédence grise, une crédence en brique et aucun îlot.
Réalisation d'une cuisine américaine linéaire urbaine de taille moyenne avec un placard à porte plane, des portes de placard grises, une crédence grise, une crédence en brique et aucun îlot.
Idées déco de cuisines avec un placard à porte plane et une crédence en brique
1
