Idées déco de cuisines avec une crédence en brique et un plafond à caissons
Trier par :
Budget
Trier par:Populaires du jour
1 - 20 sur 87 photos

Cabinetry: Out with the old and in with the new! We installed brand-new cabinets to revitalize the kitchen's storage and aesthetics. The upper cabinets were replaced with taller 36" or 42" ones, elegantly enhancing the room's vertical space while preserving its original design integrity. The addition of lower cabinet drawers maximized convenience and accessibility.
Countertops: The existing dark granite countertops spanning 67 square feet were replaced with stunning Quartz surfaces. This upgrade not only refreshed the kitchen's appearance but also elevated its durability and ease of maintenance.
Flooring: To modernize the flooring, we incorporated Luxury Vinyl Tile (LVT) over the existing 550 square feet of tile. This transformation brought contemporary elegance while preserving the integrity of the space.
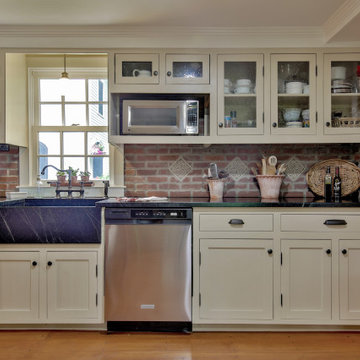
Painted (Putnam Ivory) shaker style cabinets are embellished with black soapstone counter tops and integrated farmhouse sink. Sedy glass panels in the upper cabinets provide filtered display.

Cette image montre une très grande cuisine ouverte encastrable méditerranéenne en U avec des portes de placard blanches, un plan de travail en quartz, une crédence en brique, un sol en bois brun, îlot, un placard avec porte à panneau encastré, un évier de ferme, une crédence grise, un sol marron, un plan de travail blanc, un plafond à caissons et fenêtre au-dessus de l'évier.

The kitchen renovation included simple, white kitchen shaker style kitchen cabinetry that was complimented by a bright, yellow, Italian range.
This theme of layering: simple, monochromatic whites and creams makes its way around the space and draws attention to the warmth of the floor and ceilings.
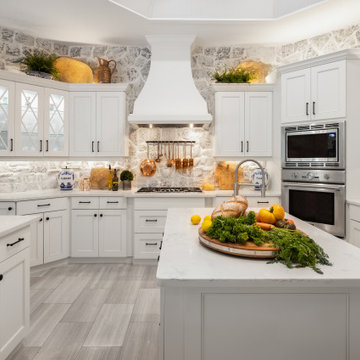
Luxury Kitchen
Idée de décoration pour une très grande cuisine ouverte méditerranéenne en U avec un évier posé, un placard à porte persienne, des portes de placard blanches, plan de travail en marbre, une crédence blanche, une crédence en brique, un électroménager en acier inoxydable, un sol en carrelage de porcelaine, îlot, un sol gris, un plan de travail multicolore et un plafond à caissons.
Idée de décoration pour une très grande cuisine ouverte méditerranéenne en U avec un évier posé, un placard à porte persienne, des portes de placard blanches, plan de travail en marbre, une crédence blanche, une crédence en brique, un électroménager en acier inoxydable, un sol en carrelage de porcelaine, îlot, un sol gris, un plan de travail multicolore et un plafond à caissons.

New range area has extended counter space at both sides
Cette photo montre une cuisine chic en U fermée et de taille moyenne avec un évier encastré, un placard à porte shaker, des portes de placard blanches, un plan de travail en quartz modifié, une crédence bleue, une crédence en brique, un électroménager en acier inoxydable, sol en stratifié, îlot, un sol marron, un plan de travail blanc et un plafond à caissons.
Cette photo montre une cuisine chic en U fermée et de taille moyenne avec un évier encastré, un placard à porte shaker, des portes de placard blanches, un plan de travail en quartz modifié, une crédence bleue, une crédence en brique, un électroménager en acier inoxydable, sol en stratifié, îlot, un sol marron, un plan de travail blanc et un plafond à caissons.

Beautiful clean, simple, white kitchen cabinets. Love the accent of the black pendant lights, and swing out barstools that are always in place!
Cette image montre une cuisine américaine parallèle rustique de taille moyenne avec un évier encastré, un placard à porte shaker, des portes de placard blanches, un plan de travail en granite, une crédence grise, une crédence en brique, un électroménager noir, un sol en vinyl, îlot, un sol marron, un plan de travail gris et un plafond à caissons.
Cette image montre une cuisine américaine parallèle rustique de taille moyenne avec un évier encastré, un placard à porte shaker, des portes de placard blanches, un plan de travail en granite, une crédence grise, une crédence en brique, un électroménager noir, un sol en vinyl, îlot, un sol marron, un plan de travail gris et un plafond à caissons.
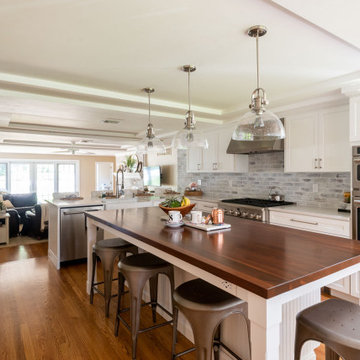
Cette photo montre une grande cuisine américaine chic en U avec un évier de ferme, un placard à porte shaker, des portes de placard blanches, un plan de travail en bois, une crédence blanche, une crédence en brique, un électroménager en acier inoxydable, un sol en bois brun, îlot, un sol marron, un plan de travail marron et un plafond à caissons.
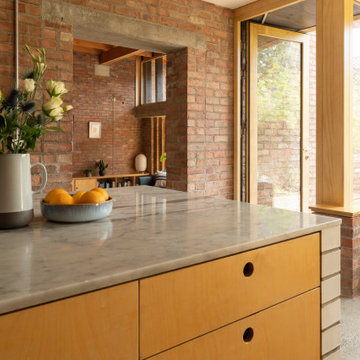
Inspiration pour une grande cuisine ouverte linéaire design en bois clair avec un évier de ferme, un placard à porte plane, plan de travail en marbre, une crédence blanche, une crédence en brique, un électroménager en acier inoxydable, sol en béton ciré, îlot, un sol gris, un plan de travail blanc et un plafond à caissons.
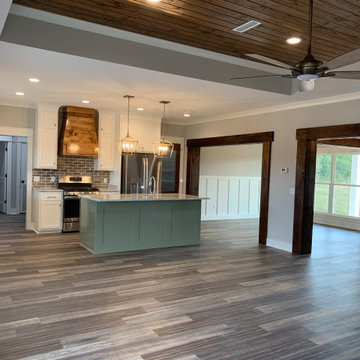
The beautiful open concept kitchen custom built for the client.
Idée de décoration pour une grande cuisine américaine craftsman en L avec un évier de ferme, un placard à porte shaker, des portes de placards vertess, plan de travail en marbre, une crédence multicolore, une crédence en brique, un électroménager en acier inoxydable, un sol en vinyl, îlot, un sol multicolore, un plan de travail multicolore et un plafond à caissons.
Idée de décoration pour une grande cuisine américaine craftsman en L avec un évier de ferme, un placard à porte shaker, des portes de placards vertess, plan de travail en marbre, une crédence multicolore, une crédence en brique, un électroménager en acier inoxydable, un sol en vinyl, îlot, un sol multicolore, un plan de travail multicolore et un plafond à caissons.
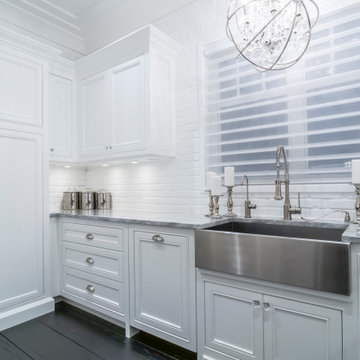
Flush-inset face framed cabinets have a furniture-like appearance that elevates the design of a home and sets it apart from the ordinary. This labour extensive style provides a smooth and clean look and requires an incredibly skilled installer. Inset cabinet doors are set into the cabinet frame and rest flush when closed.
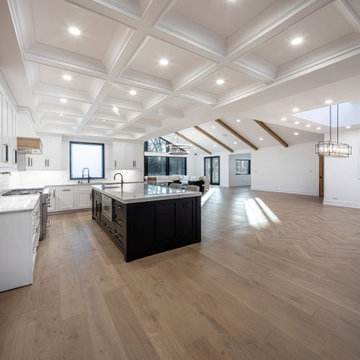
Kitchen with custom wide plank flooring, white and black cabinets, white walls, and island.
Cette photo montre une grande cuisine parallèle chic avec un évier 1 bac, un placard à porte affleurante, des portes de placard blanches, plan de travail en marbre, une crédence blanche, une crédence en brique, parquet foncé, îlot, un sol marron, un plan de travail gris et un plafond à caissons.
Cette photo montre une grande cuisine parallèle chic avec un évier 1 bac, un placard à porte affleurante, des portes de placard blanches, plan de travail en marbre, une crédence blanche, une crédence en brique, parquet foncé, îlot, un sol marron, un plan de travail gris et un plafond à caissons.
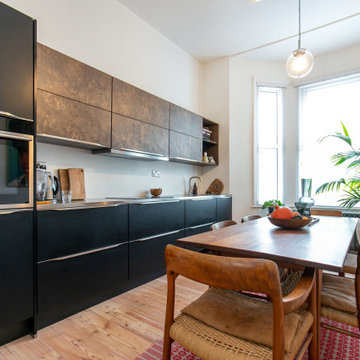
Kitchen dinner space, open space to the living room. A very social space for dining and relaxing. Again using the same wood thought the house, with bespoke cabinet.
Modern fitting kitchen cabinet with a steel surface.
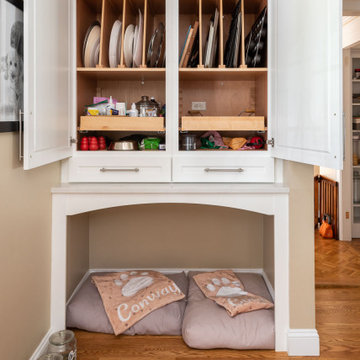
Idée de décoration pour une grande cuisine américaine tradition en U avec un évier de ferme, un placard à porte shaker, des portes de placard blanches, un plan de travail en bois, une crédence blanche, une crédence en brique, un électroménager en acier inoxydable, un sol en bois brun, îlot, un sol marron, un plan de travail marron et un plafond à caissons.
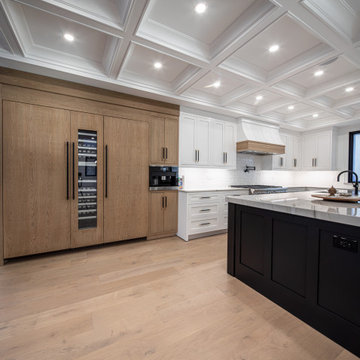
Kitchen with custom wide plank flooring, white and black cabinets, white walls, and paneled appliances.
Cette image montre une grande cuisine parallèle et encastrable traditionnelle avec un évier 1 bac, un placard à porte affleurante, des portes de placard blanches, plan de travail en marbre, une crédence blanche, une crédence en brique, parquet foncé, îlot, un sol marron, un plan de travail gris et un plafond à caissons.
Cette image montre une grande cuisine parallèle et encastrable traditionnelle avec un évier 1 bac, un placard à porte affleurante, des portes de placard blanches, plan de travail en marbre, une crédence blanche, une crédence en brique, parquet foncé, îlot, un sol marron, un plan de travail gris et un plafond à caissons.
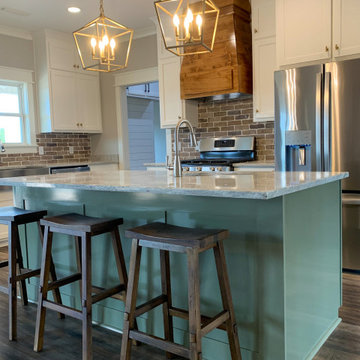
The beautiful open concept kitchen custom built for the client.
Réalisation d'une grande cuisine américaine craftsman en L avec un évier de ferme, un placard à porte shaker, des portes de placards vertess, plan de travail en marbre, une crédence multicolore, une crédence en brique, un électroménager en acier inoxydable, un sol en vinyl, îlot, un sol multicolore, un plan de travail multicolore et un plafond à caissons.
Réalisation d'une grande cuisine américaine craftsman en L avec un évier de ferme, un placard à porte shaker, des portes de placards vertess, plan de travail en marbre, une crédence multicolore, une crédence en brique, un électroménager en acier inoxydable, un sol en vinyl, îlot, un sol multicolore, un plan de travail multicolore et un plafond à caissons.
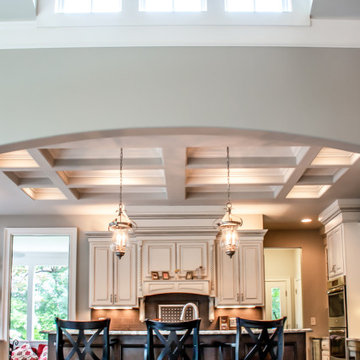
This couple put great thought and planning into the design of this space. We think their vision turned out spectacular! .
.
#payneandpayne #homebuilder #homedecor #homedesign #custombuild
#luxuryhome #transitional #dreamkitchens
#ohiohomebuilders #ohiocustomhomes #dreamhome #nahb #buildersofinsta #clevelandbuilders #hudsonohio #cofferedceiling #skylights #kitchenislandlighting #AtHomeCLE .
.?@paulceroky
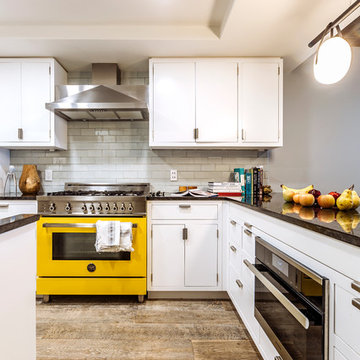
The kitchen renovation included simple, white kitchen shaker style kitchen cabinetry that was complimented by a bright, yellow, Italian range. This combination of sophistication and whimsy made it’s way throughout the rest of the space.
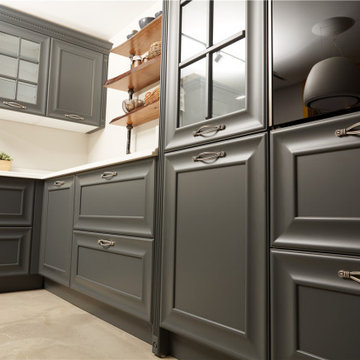
See what’s new: 2020 product launch Go ahead and explore! Our 2020 product offering includes cabinet styles that offer a simple approach to design, with a neutral colour palette that provides a comforting organic feel.
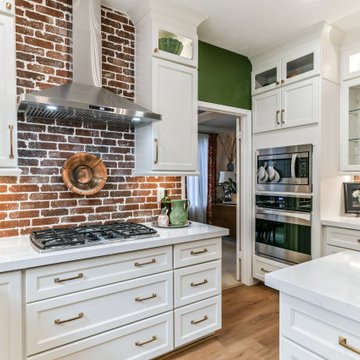
The renovation included the installation of new appliances - dishwasher, cooktop, refrigerator, and disposal - adding efficiency and functionality to the kitchen.
Idées déco de cuisines avec une crédence en brique et un plafond à caissons
1