Idées déco de cuisines avec un plan de travail en bois et une crédence en brique
Trier par :
Budget
Trier par:Populaires du jour
1 - 20 sur 679 photos
1 sur 3

Idée de décoration pour une cuisine parallèle urbaine en bois brun avec un placard à porte plane, un plan de travail en bois, une crédence grise, une crédence en brique, un électroménager en acier inoxydable, sol en béton ciré, une péninsule et un sol gris.

Cuisine - une implantation en U pour cette cuisine IKEA KUNGSBACKA noir mat, placée sous la fenêtre de toit apportant lumière et plus de hauteur sous plafond. © Hugo Hébrard - www.hugohebrard.com

Aménagement d'une grande cuisine ouverte linéaire et encastrable industrielle avec un évier encastré, un placard à porte shaker, des portes de placard noires, un plan de travail en bois, une crédence en brique, sol en béton ciré, îlot, un sol gris, un plan de travail marron, une crédence rouge et un plafond voûté.

Inspiration pour une petite cuisine urbaine en L avec un évier 2 bacs, un placard à porte shaker, des portes de placard noires, un plan de travail en bois, un électroménager en acier inoxydable, îlot, une crédence rouge, une crédence en brique, parquet clair, un sol marron et un plan de travail blanc.

Photography: Ryan Garvin
Idées déco pour une cuisine ouverte rétro en L et bois brun avec parquet clair, îlot, un évier 2 bacs, un placard à porte plane, un plan de travail en bois, une crédence orange, une crédence en brique, un électroménager en acier inoxydable, un sol beige, un plan de travail marron et fenêtre au-dessus de l'évier.
Idées déco pour une cuisine ouverte rétro en L et bois brun avec parquet clair, îlot, un évier 2 bacs, un placard à porte plane, un plan de travail en bois, une crédence orange, une crédence en brique, un électroménager en acier inoxydable, un sol beige, un plan de travail marron et fenêtre au-dessus de l'évier.

The most notable design component is the exceptional use of reclaimed wood throughout nearly every application. Sourced from not only one, but two different Indiana barns, this hand hewn and rough sawn wood is used in a variety of applications including custom cabinetry with a white glaze finish, dark stained window casing, butcher block island countertop and handsome woodwork on the fireplace mantel, range hood, and ceiling. Underfoot, Oak wood flooring is salvaged from a tobacco barn, giving it its unique tone and rich shine that comes only from the unique process of drying and curing tobacco.
Photo Credit: Ashley Avila
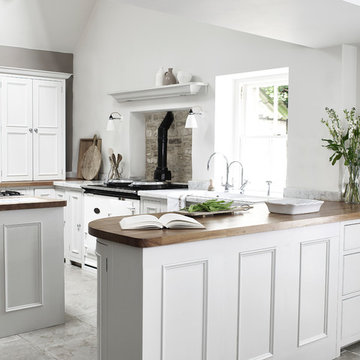
Chichester is an elegant update on a classic English style. Crafted from birch wood and decorated with traditional beading and smart cornices, Chichester offers a wide range of freestanding furniture and wall cabinets. With the option to customise the hand painted finish with any of our unique colours, it's our most affordable and versatile kitchen.

The term “industrial” evokes images of large factories with lots of machinery and moving parts. These cavernous, old brick buildings, built with steel and concrete are being rehabilitated into very desirable living spaces all over the country. Old manufacturing spaces have unique architectural elements that are often reclaimed and repurposed into what is now open residential living space. Exposed ductwork, concrete beams and columns, even the metal frame windows are considered desirable design elements that give a nod to the past.
This unique loft space is a perfect example of the rustic industrial style. The exposed beams, brick walls, and visible ductwork speak to the building’s past. Add a modern kitchen in complementing materials and you have created casual sophistication in a grand space.
Dura Supreme’s Silverton door style in Black paint coordinates beautifully with the black metal frames on the windows. Knotty Alder with a Hazelnut finish lends that rustic detail to a very sleek design. Custom metal shelving provides storage as well a visual appeal by tying all of the industrial details together.
Custom details add to the rustic industrial appeal of this industrial styled kitchen design with Dura Supreme Cabinetry.
Request a FREE Dura Supreme Brochure Packet:
http://www.durasupreme.com/request-brochure
Find a Dura Supreme Showroom near you today:
http://www.durasupreme.com/dealer-locator
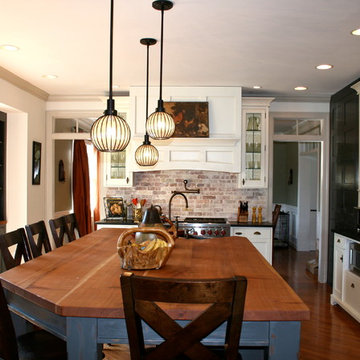
z.yannarella
Handcrafted Custom Kitchen
Idée de décoration pour une cuisine tradition de taille moyenne avec un évier de ferme, un placard à porte shaker, des portes de placard blanches, un plan de travail en bois, une crédence rouge, une crédence en brique, un sol en bois brun et îlot.
Idée de décoration pour une cuisine tradition de taille moyenne avec un évier de ferme, un placard à porte shaker, des portes de placard blanches, un plan de travail en bois, une crédence rouge, une crédence en brique, un sol en bois brun et îlot.

Réalisation d'une cuisine champêtre avec un évier intégré, un placard à porte shaker, des portes de placard bleues, un plan de travail en bois, une crédence blanche, une crédence en brique, un électroménager en acier inoxydable, parquet clair, îlot et un sol beige.
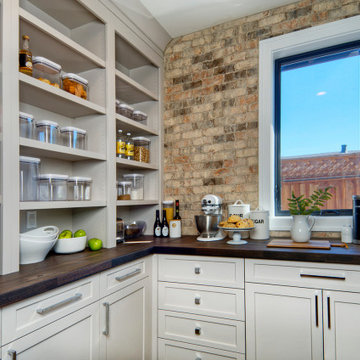
This "Cookie Kitchen" is a hidden pantry space that is perfect for all storage and accessory needs. Great place for planning that next baking adventure, making the perfect cup o joe and hiding an extensive pantry collection.

Aménagement d'une petite cuisine américaine industrielle en U avec un évier posé, un placard à porte plane, des portes de placard marrons, un plan de travail en bois, une crédence bleue, une crédence en brique, parquet foncé, une péninsule, un sol marron et un électroménager noir.
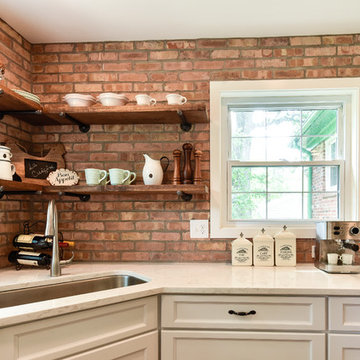
Felicia Evans
Idée de décoration pour une cuisine champêtre en U de taille moyenne et fermée avec un évier encastré, des portes de placard blanches, un électroménager en acier inoxydable, un placard à porte shaker, un plan de travail en bois, une crédence rouge, une crédence en brique, parquet foncé, une péninsule et un sol marron.
Idée de décoration pour une cuisine champêtre en U de taille moyenne et fermée avec un évier encastré, des portes de placard blanches, un électroménager en acier inoxydable, un placard à porte shaker, un plan de travail en bois, une crédence rouge, une crédence en brique, parquet foncé, une péninsule et un sol marron.

Photography by Eduard Hueber / archphoto
North and south exposures in this 3000 square foot loft in Tribeca allowed us to line the south facing wall with two guest bedrooms and a 900 sf master suite. The trapezoid shaped plan creates an exaggerated perspective as one looks through the main living space space to the kitchen. The ceilings and columns are stripped to bring the industrial space back to its most elemental state. The blackened steel canopy and blackened steel doors were designed to complement the raw wood and wrought iron columns of the stripped space. Salvaged materials such as reclaimed barn wood for the counters and reclaimed marble slabs in the master bathroom were used to enhance the industrial feel of the space.
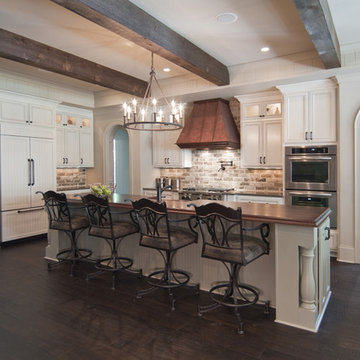
This kitchen incorporated rustic beams, built-in refrigerator, a copper hood, and a brick backsplash
Inspiration pour une grande cuisine américaine parallèle et encastrable traditionnelle avec un placard avec porte à panneau encastré, des portes de placard blanches, un plan de travail en bois, une crédence beige, une crédence en brique, parquet foncé, îlot et un sol marron.
Inspiration pour une grande cuisine américaine parallèle et encastrable traditionnelle avec un placard avec porte à panneau encastré, des portes de placard blanches, un plan de travail en bois, une crédence beige, une crédence en brique, parquet foncé, îlot et un sol marron.

Exemple d'une cuisine américaine parallèle chic avec un évier de ferme, un placard à porte shaker, des portes de placard noires, un plan de travail en bois, une crédence marron, une crédence en brique, un électroménager en acier inoxydable, un sol en bois brun, îlot, un sol marron et un plan de travail marron.
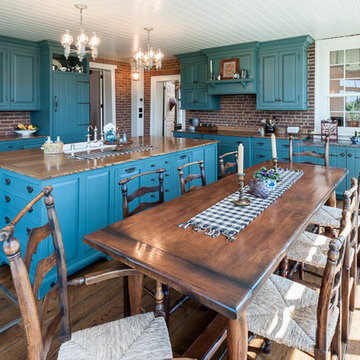
Réalisation d'une cuisine américaine linéaire et encastrable champêtre de taille moyenne avec un évier de ferme, un placard avec porte à panneau surélevé, des portes de placard bleues, un plan de travail en bois, une crédence rouge, une crédence en brique, parquet foncé, îlot, un sol marron et un plan de travail marron.
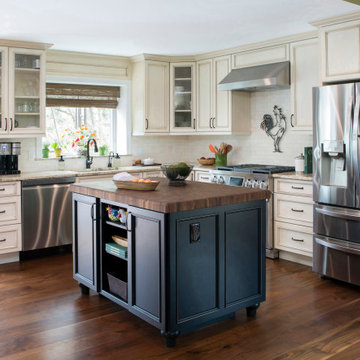
Our architects designed the custom cabinetry in collaboration with Greenfield Cabinetry. European overlay, recessed-panel doors are finished with Glacier paint and a brown glaze to create this unique color. Brushed, oil-rubbed bronze hardware was chosen for the handles.
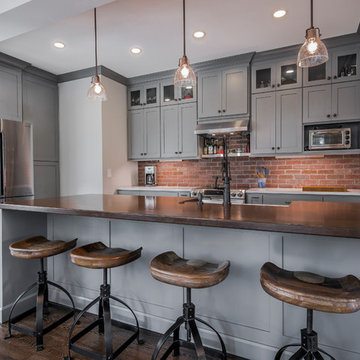
Idées déco pour une cuisine américaine classique en L de taille moyenne avec un évier de ferme, un placard à porte shaker, des portes de placard grises, une crédence en brique, un électroménager en acier inoxydable, parquet foncé, îlot, un plan de travail en bois, une crédence rouge, un sol marron et un plan de travail marron.
Idées déco de cuisines avec un plan de travail en bois et une crédence en brique
1
