Idées déco de cuisines avec une crédence en brique et un sol en brique
Trier par :
Budget
Trier par:Populaires du jour
1 - 20 sur 76 photos
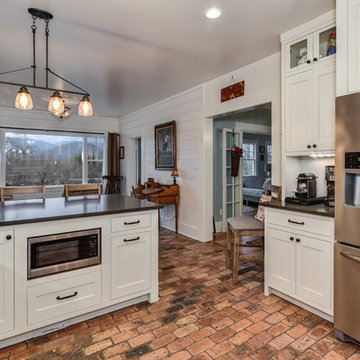
Exemple d'une cuisine nature en U avec un évier de ferme, un placard à porte shaker, des portes de placard blanches, une crédence en brique, un électroménager en acier inoxydable, un sol en brique, une péninsule, une crédence beige et un plan de travail en quartz modifié.

This scullery kitchen is located near the garage entrance to the home and the utility room. It is one of two kitchens in the home. The more formal entertaining kitchen is open to the formal living area. This kitchen provides an area for the bulk of the cooking and dish washing. It can also serve as a staging area for caterers when needed.
Counters: Viatera by LG - Minuet
Brick Back Splash and Floor: General Shale, Culpepper brick veneer
Light Fixture/Pot Rack: Troy - Brunswick, F3798, Aged Pewter finish
Cabinets, Shelves, Island Counter: Grandeur Cellars
Shelf Brackets: Rejuvenation Hardware, Portland shelf bracket, 10"
Cabinet Hardware: Emtek, Trinity, Flat Black finish
Barn Door Hardware: Register Dixon Custom Homes
Barn Door: Register Dixon Custom Homes
Wall and Ceiling Paint: Sherwin Williams - 7015 Repose Gray
Cabinet Paint: Sherwin Williams - 7019 Gauntlet Gray
Refrigerator: Electrolux - Icon Series
Dishwasher: Bosch 500 Series Bar Handle Dishwasher
Sink: Proflo - PFUS308, single bowl, under mount, stainless
Faucet: Kohler - Bellera, K-560, pull down spray, vibrant stainless finish
Stove: Bertazzoni 36" Dual Fuel Range with 5 burners
Vent Hood: Bertazzoni Heritage Series
Tre Dunham with Fine Focus Photography
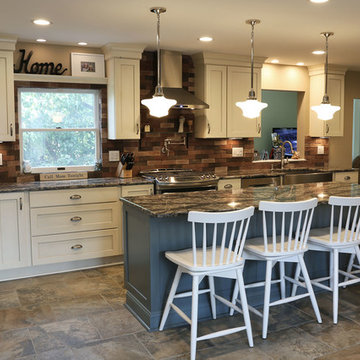
Idée de décoration pour une cuisine ouverte parallèle chalet de taille moyenne avec un évier de ferme, un placard avec porte à panneau encastré, des portes de placard blanches, un plan de travail en granite, une crédence en brique, un électroménager en acier inoxydable, îlot, un sol blanc et un sol en brique.

Tre Dunham
Exemple d'une grande cuisine nature en L fermée avec un évier encastré, un placard à porte shaker, des portes de placard grises, un électroménager en acier inoxydable, un sol en brique, îlot et une crédence en brique.
Exemple d'une grande cuisine nature en L fermée avec un évier encastré, un placard à porte shaker, des portes de placard grises, un électroménager en acier inoxydable, un sol en brique, îlot et une crédence en brique.

Idée de décoration pour une cuisine linéaire chalet avec un placard à porte shaker, des portes de placards vertess, un plan de travail en surface solide, une crédence grise, une crédence en brique, un sol en brique, aucun îlot, un sol rouge et un plan de travail gris.

Bring heirloom quality to your kitchen design. Play with your brick pattern, like this kitchen's dark green brick floor.
DESIGN
Pepper Design Co.
PHOTOS
Allison Corona
Tile Shown: Brick in Custom Green, try Cascade for a similar look.

We completed a project in the charming city of York. This kitchen seamlessly blends style, functionality, and a touch of opulence. From the glass roof that bathes the space in natural light to the carefully designed feature wall for a captivating bar area, this kitchen is a true embodiment of sophistication. The first thing that catches your eye upon entering this kitchen is the striking lime green cabinets finished in Little Greene ‘Citrine’, adorned with elegant brushed golden handles from Heritage Brass.
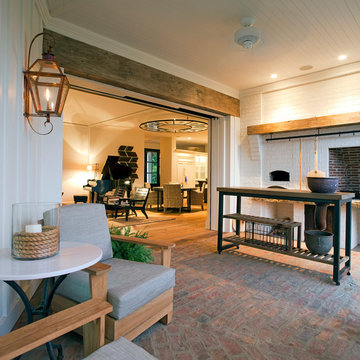
Inspiration pour une cuisine chalet en U fermée et de taille moyenne avec un plan de travail en bois, une crédence rouge, une crédence en brique, un sol en brique, îlot et un sol rouge.

Award winning kitchen made of brick and reclaimed wood
Cette image montre une cuisine américaine traditionnelle en L et bois brun de taille moyenne avec un évier encastré, un placard à porte plane, un plan de travail en surface solide, une crédence rouge, une crédence en brique, un électroménager en acier inoxydable, un sol en brique, îlot et un sol rouge.
Cette image montre une cuisine américaine traditionnelle en L et bois brun de taille moyenne avec un évier encastré, un placard à porte plane, un plan de travail en surface solide, une crédence rouge, une crédence en brique, un électroménager en acier inoxydable, un sol en brique, îlot et un sol rouge.
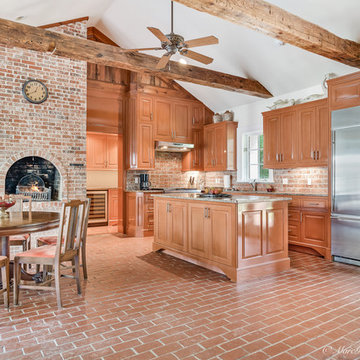
Marc Gibson Photography
Inspiration pour une cuisine américaine traditionnelle en L avec un évier encastré, un placard avec porte à panneau surélevé, des portes de placard marrons, un plan de travail en granite, une crédence rouge, une crédence en brique, un électroménager en acier inoxydable, un sol en brique, îlot et un sol rouge.
Inspiration pour une cuisine américaine traditionnelle en L avec un évier encastré, un placard avec porte à panneau surélevé, des portes de placard marrons, un plan de travail en granite, une crédence rouge, une crédence en brique, un électroménager en acier inoxydable, un sol en brique, îlot et un sol rouge.
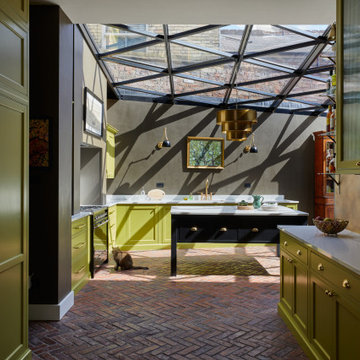
We completed a project in the charming city of York. This kitchen seamlessly blends style, functionality, and a touch of opulence. From the glass roof that bathes the space in natural light to the carefully designed feature wall for a captivating bar area, this kitchen is a true embodiment of sophistication. The first thing that catches your eye upon entering this kitchen is the striking lime green cabinets finished in Little Greene ‘Citrine’, adorned with elegant brushed golden handles from Heritage Brass.
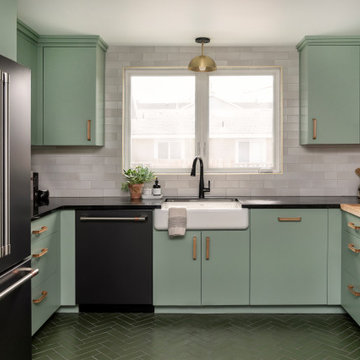
Step into greener pastures with your kitchen design by using our luscious green brick in a herringbone pattern on the floor.
DESIGN
Pepper Design Co.
PHOTOS
Allison Corona
Tile Shown: Brick in Custom Green, try Cascade for a similar look.
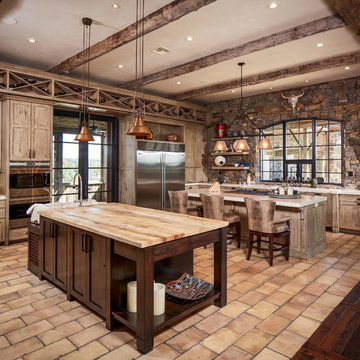
photos by Steve Chenn
Idée de décoration pour une grande cuisine américaine chalet en L et bois clair avec un évier de ferme, un placard avec porte à panneau surélevé, un plan de travail en bois, une crédence multicolore, une crédence en brique, un électroménager en acier inoxydable, un sol en brique, 2 îlots et un sol beige.
Idée de décoration pour une grande cuisine américaine chalet en L et bois clair avec un évier de ferme, un placard avec porte à panneau surélevé, un plan de travail en bois, une crédence multicolore, une crédence en brique, un électroménager en acier inoxydable, un sol en brique, 2 îlots et un sol beige.

Susan P. Berry, Custom designed cabinetry, reclaimed brick floors, grape vine stakes on barrel vault ceiling with wrought iron ties. Bar and service area for indoor/outdoor living dining room at a Street of Dreams Home. Interior architecture, interior details, material selections lighting design, cabinetry design and details by Classical Home Design, Inc.
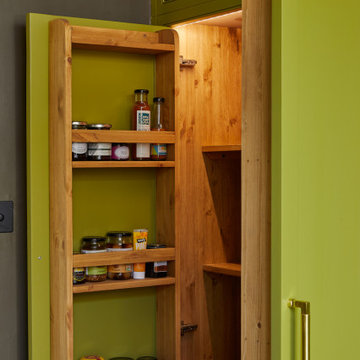
We completed a project in the charming city of York. This kitchen seamlessly blends style, functionality, and a touch of opulence. From the glass roof that bathes the space in natural light to the carefully designed feature wall for a captivating bar area, this kitchen is a true embodiment of sophistication. The first thing that catches your eye upon entering this kitchen is the striking lime green cabinets finished in Little Greene ‘Citrine’, adorned with elegant brushed golden handles from Heritage Brass.
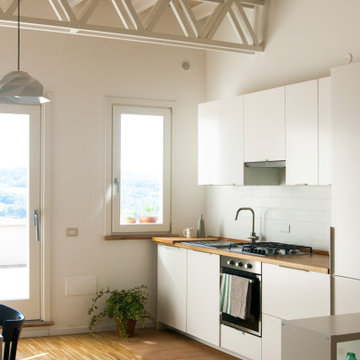
Al piano superiore di questo appartamento nel centro storico di Orte i necessari consolidamenti strutturali hanno portato ad un'estetica totalmente diversa di quella originale: travi in ferro al posto del legno. Ma le vecchie pianelle di cotto del tavolato originale sono state recuperate e riutilizzate come rivestimento del bagno.
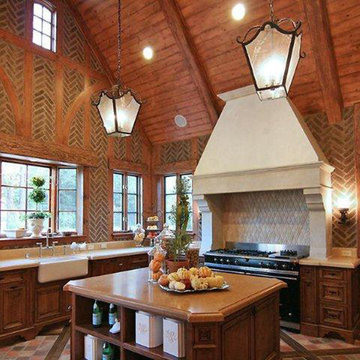
6" Rustic Hickory Hand scraped with custom stain
Cette photo montre une cuisine chic en U et bois foncé de taille moyenne avec un évier de ferme, un placard avec porte à panneau encastré, une crédence en brique, un électroménager en acier inoxydable, un sol en brique et îlot.
Cette photo montre une cuisine chic en U et bois foncé de taille moyenne avec un évier de ferme, un placard avec porte à panneau encastré, une crédence en brique, un électroménager en acier inoxydable, un sol en brique et îlot.
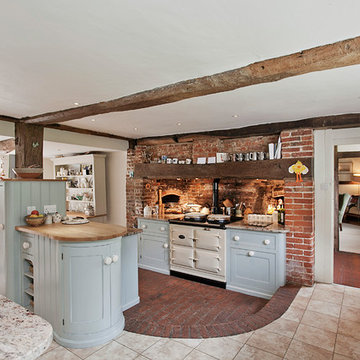
Cette photo montre une cuisine ouverte nature en L avec un évier 2 bacs, un placard avec porte à panneau encastré, des portes de placard bleues, un plan de travail en granite, une crédence rouge, une crédence en brique, un électroménager blanc, un sol en brique, îlot et un sol rouge.
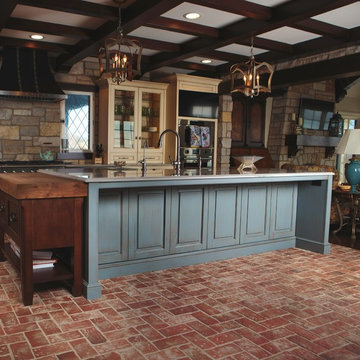
Handmade brick floors (hand sanded on site to give extra smooth finish)
Aménagement d'une grande cuisine en U avec des portes de placard beiges, une crédence beige, une crédence en brique, un sol en brique, îlot, un sol rouge et un plan de travail gris.
Aménagement d'une grande cuisine en U avec des portes de placard beiges, une crédence beige, une crédence en brique, un sol en brique, îlot, un sol rouge et un plan de travail gris.
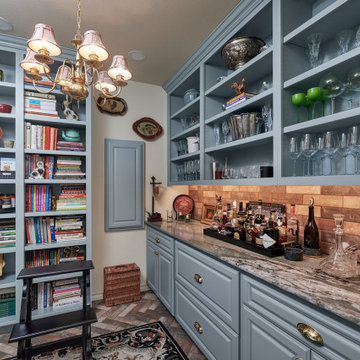
Every remodel comes with its new challenges and solutions. Our client built this home over 40 years ago and every inch of the home has some sentimental value. They had outgrown the original kitchen. It was too small, lacked counter space and storage, and desperately needed an updated look. The homeowners wanted to open up and enlarge the kitchen and let the light in to create a brighter and bigger space. Consider it done! We put in an expansive 14 ft. multifunctional island with a dining nook. We added on a large, walk-in pantry space that flows seamlessly from the kitchen. All appliances are new, built-in, and some cladded to match the custom glazed cabinetry. We even installed an automated attic door in the new Utility Room that operates with a remote. New windows were installed in the addition to let the natural light in and provide views to their gorgeous property.
Idées déco de cuisines avec une crédence en brique et un sol en brique
1