Idées déco de cuisines avec une crédence en carreau briquette
Trier par :
Budget
Trier par:Populaires du jour
61 - 80 sur 15 582 photos
1 sur 2

Framed by a large, arched wall, the kitchen is the heart of the home. It is where the family shares its meals and is the center of entertaining. The focal point of the kitchen is the 6'x12' island, where six people can comfortably wrap around one end for dining or visiting, while the other end is reserved for food prep. Nestled to one side, there is an intimate wet bar that serves double duty as an extension to the kitchen and can cater to those at the island as well as out to the family room. Extensive work areas and storage, including a scullery, give this kitchen over-the-top versatility. Designed by the architect, the cabinets reinforce the Craftsman motif from the legs of the island to the detailing in the cabinet pulls. The beams at the ceiling provide a twist as they are designed in two tiers allowing a lighting monorail to past between them and provide for hidden lighting above to reflect down from the ceiling.
Photography by Casey Dunn
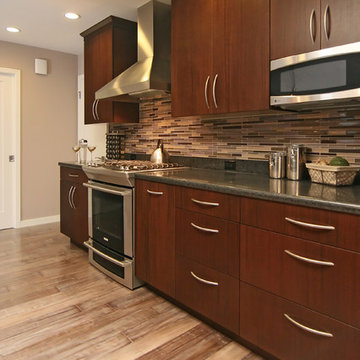
Photos by Scott Dubose
Idée de décoration pour une cuisine design en bois foncé avec un électroménager en acier inoxydable, un placard à porte plane, une crédence en carreau briquette et une crédence multicolore.
Idée de décoration pour une cuisine design en bois foncé avec un électroménager en acier inoxydable, un placard à porte plane, une crédence en carreau briquette et une crédence multicolore.

Mise en avant du papier peint Terrazzo de @papermint_paris
Verriere sur-mesure et suspensions en laiton
Inspiration pour une grande cuisine ouverte minimaliste avec des portes de placard blanches, un plan de travail en bois, une crédence blanche, une crédence en carreau briquette, un électroménager noir, aucun îlot, un sol noir et un plan de travail marron.
Inspiration pour une grande cuisine ouverte minimaliste avec des portes de placard blanches, un plan de travail en bois, une crédence blanche, une crédence en carreau briquette, un électroménager noir, aucun îlot, un sol noir et un plan de travail marron.

Photo by David Livingston
Modern Update and Remodel
Aménagement d'une grande cuisine encastrable classique en U fermée avec un placard à porte affleurante, des portes de placard blanches, un plan de travail en granite, une crédence blanche, îlot, un plan de travail gris, un évier encastré, une crédence en carreau briquette, un sol en bois brun et un sol marron.
Aménagement d'une grande cuisine encastrable classique en U fermée avec un placard à porte affleurante, des portes de placard blanches, un plan de travail en granite, une crédence blanche, îlot, un plan de travail gris, un évier encastré, une crédence en carreau briquette, un sol en bois brun et un sol marron.
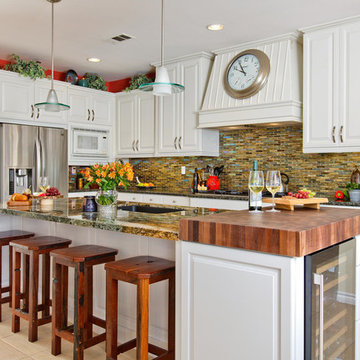
This partial kitchen remodel, features a beautiful multi-color glass tile backsplash and with the additional under cabinet lighting, the counter top and backsplash provide a'pop' to this kitchen. The island was completely remodelled and enlarged to include additional cabinets and the addition of a stunning butcher block atop the beverage fridge. This additional height at the end of the large island adds a different height element as well as warmth and texture to the granite counter.
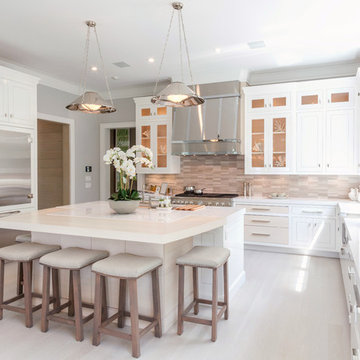
Exemple d'une grande cuisine bord de mer avec un évier de ferme, des portes de placard blanches, une crédence beige, un électroménager en acier inoxydable, parquet clair, îlot, un placard à porte vitrée, une crédence en carreau briquette et un sol beige.
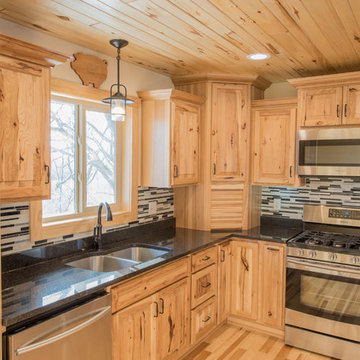
Aménagement d'une cuisine ouverte montagne en L et bois clair de taille moyenne avec un évier 2 bacs, un placard avec porte à panneau surélevé, un plan de travail en granite, une crédence multicolore, une crédence en carreau briquette, un électroménager en acier inoxydable, parquet clair et îlot.
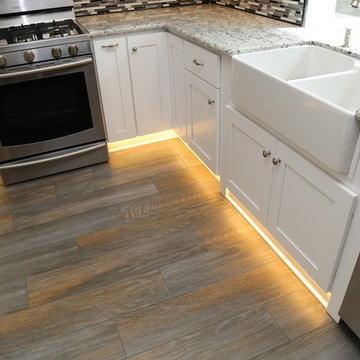
Kitchen remodel in San Dimas California. White Shaker cabinets with silver accents and a white farmhouse sink. Under cabinet Lighting for both upper and lower cabinets!
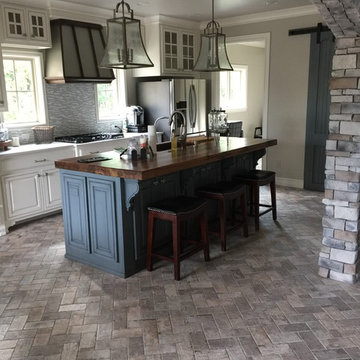
Inspiration pour une cuisine parallèle traditionnelle fermée et de taille moyenne avec un évier encastré, un placard avec porte à panneau surélevé, des portes de placard blanches, un plan de travail en bois, une crédence grise, une crédence en carreau briquette, un électroménager en acier inoxydable, un sol en brique, îlot, un sol gris et un plan de travail blanc.
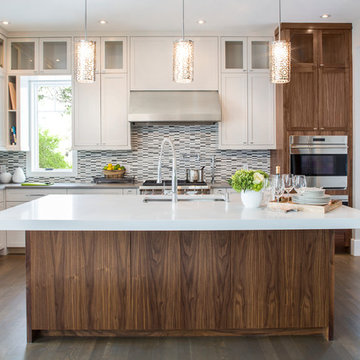
Photography by kate kunz
Styling by jaia talisman
Cette photo montre une grande cuisine ouverte chic en L avec un évier encastré, un placard à porte shaker, des portes de placard blanches, une crédence multicolore, un électroménager en acier inoxydable, parquet foncé, îlot, un plan de travail en quartz modifié et une crédence en carreau briquette.
Cette photo montre une grande cuisine ouverte chic en L avec un évier encastré, un placard à porte shaker, des portes de placard blanches, une crédence multicolore, un électroménager en acier inoxydable, parquet foncé, îlot, un plan de travail en quartz modifié et une crédence en carreau briquette.

Réalisation d'une grande cuisine américaine design en L avec un évier encastré, un placard avec porte à panneau encastré, des portes de placard blanches, plan de travail en marbre, une crédence grise, une crédence en carreau briquette, un électroménager en acier inoxydable, parquet clair et 2 îlots.

Cette image montre une grande cuisine américaine parallèle design en bois foncé avec un placard à porte plane, plan de travail en marbre, une crédence bleue, une crédence en carreau briquette, une péninsule, un évier encastré, un électroménager en acier inoxydable, un sol en carrelage de porcelaine et un sol blanc.
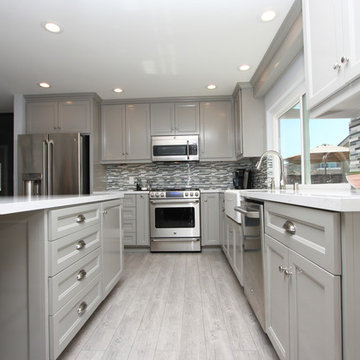
Beautiful remodel of kitchen with Cambria countertop, mosaic backsplash, pendant lights, porcelain wood look flooring, and an island nook all in inviting gray shades.

Cette image montre une cuisine américaine parallèle rustique en bois brun de taille moyenne avec un plan de travail en granite, îlot, un évier encastré, un placard à porte shaker, une crédence grise, une crédence en carreau briquette, un électroménager en acier inoxydable, un sol en calcaire et un sol multicolore.
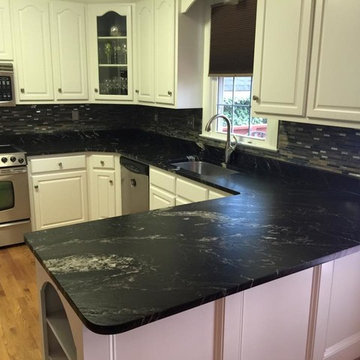
Titanium 3cm leathered granite installed by local fabricator Rocky Tops, and granite supplied by Ecstatic Stone, LLC of Columbia, SC. Titanium granite originates from a quarry in Brazil.

Kitchen display in Dreamstyle Remodeling's showroom located at 1460 N Renaissance Blvd in Albuquerque, NM.
Idées déco pour une grande cuisine ouverte parallèle montagne en bois foncé avec un évier encastré, un placard à porte affleurante, un plan de travail en quartz modifié, une crédence multicolore, une crédence en carreau briquette, un électroménager en acier inoxydable, un sol en ardoise, îlot et un sol gris.
Idées déco pour une grande cuisine ouverte parallèle montagne en bois foncé avec un évier encastré, un placard à porte affleurante, un plan de travail en quartz modifié, une crédence multicolore, une crédence en carreau briquette, un électroménager en acier inoxydable, un sol en ardoise, îlot et un sol gris.
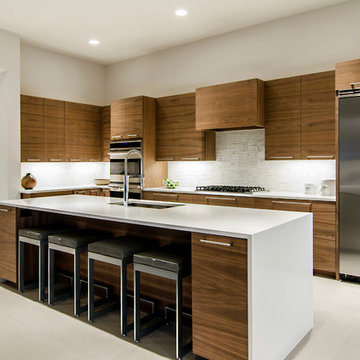
Réalisation d'une cuisine minimaliste avec une crédence en carreau briquette et un électroménager en acier inoxydable.
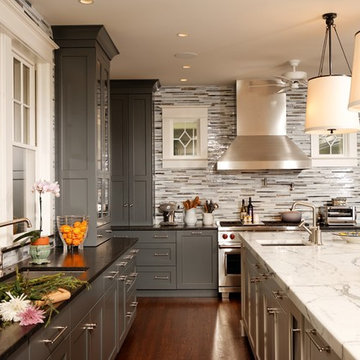
Exemple d'une cuisine chic avec un évier encastré, un placard à porte shaker, des portes de placard grises, une crédence multicolore, une crédence en carreau briquette et un électroménager en acier inoxydable.
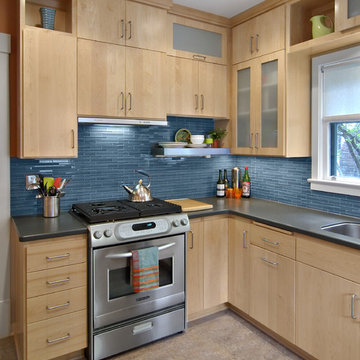
Making great use of a tall ceiling height with stacked cabinets, the clean lines and colorful glass tile, along with linoleum flooring and stainless accents make a small kitchen feel extra special. Slide-out hood keeps the profile sleek and modern.
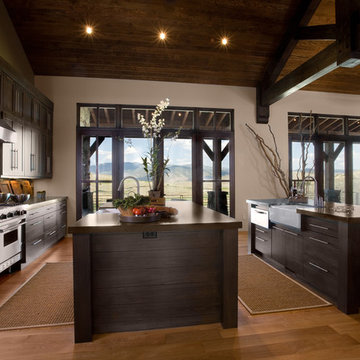
Talon's Crest was our entry in the 2008 Park City Area Showcase of Homes. We won BEST OVERALL and BEST ARCHITECTURE.
Idée de décoration pour une cuisine chalet en bois foncé avec un évier de ferme, un placard à porte plane, une crédence multicolore et une crédence en carreau briquette.
Idée de décoration pour une cuisine chalet en bois foncé avec un évier de ferme, un placard à porte plane, une crédence multicolore et une crédence en carreau briquette.
Idées déco de cuisines avec une crédence en carreau briquette
4