Idées déco de cuisines avec un évier 2 bacs et une crédence en céramique
Trier par :
Budget
Trier par:Populaires du jour
1 - 20 sur 22 278 photos
1 sur 3
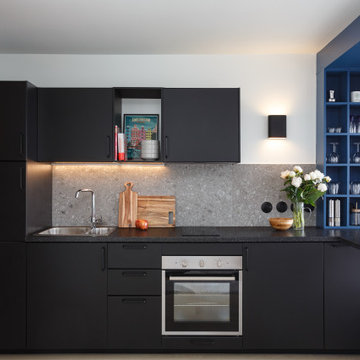
Inspiration pour une cuisine ouverte encastrable nordique en U de taille moyenne avec un évier 2 bacs, un placard à porte plane, des portes de placard noires, un plan de travail en stratifié, une crédence grise, une crédence en céramique, parquet clair, un sol marron et plan de travail noir.

Johann Garcia
Cette image montre une cuisine rustique en U de taille moyenne avec un placard à porte plane, des portes de placard grises, un plan de travail en stéatite, une crédence beige, une crédence en céramique, un sol en carrelage de céramique, îlot, un sol beige, un plan de travail beige, un évier 2 bacs et fenêtre au-dessus de l'évier.
Cette image montre une cuisine rustique en U de taille moyenne avec un placard à porte plane, des portes de placard grises, un plan de travail en stéatite, une crédence beige, une crédence en céramique, un sol en carrelage de céramique, îlot, un sol beige, un plan de travail beige, un évier 2 bacs et fenêtre au-dessus de l'évier.
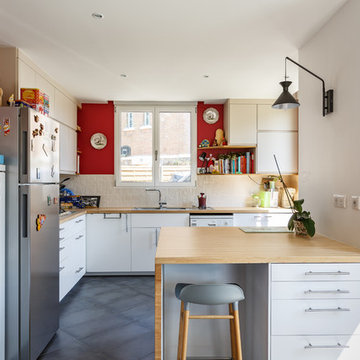
Il s'agit de la toute première maison entièrement construite par Mon Concept Habitation ! Autre particularité de ce projet : il a été entièrement dirigé à distance. Nos clients sont une famille d'expatriés, ils étaient donc peu présents à Paris. Mais grâce à notre processus et le suivi du chantier via WhatsApp, les résultats ont été à la hauteur de leurs attentes.

MULTIPLE AWARD WINNING KITCHEN. 2019 Westchester Home Design Awards Best Traditional Kitchen. KBDN magazine Award winner. Houzz Kitchen of the Week January 2019. Kitchen design and cabinetry – Studio Dearborn. This historic colonial in Edgemont NY was home in the 1930s and 40s to the world famous Walter Winchell, gossip commentator. The home underwent a 2 year gut renovation with an addition and relocation of the kitchen, along with other extensive renovations. Cabinetry by Studio Dearborn/Schrocks of Walnut Creek in Rockport Gray; Bluestar range; custom hood; Quartzmaster engineered quartz countertops; Rejuvenation Pendants; Waterstone faucet; Equipe subway tile; Foundryman hardware. Photos, Adam Kane Macchia.

Cette photo montre une grande cuisine ouverte chic en L et bois brun avec un évier 2 bacs, un placard avec porte à panneau encastré, un plan de travail en granite, une crédence beige, une crédence en céramique, un électroménager en acier inoxydable, un sol en bois brun, îlot, un sol marron et un plan de travail beige.

http://terryorourke.com/
Aménagement d'une grande cuisine classique en U et bois brun fermée avec un évier 2 bacs, un plan de travail en granite, une crédence grise, une crédence en céramique, un électroménager en acier inoxydable, un sol en carrelage de céramique, aucun îlot et un placard avec porte à panneau surélevé.
Aménagement d'une grande cuisine classique en U et bois brun fermée avec un évier 2 bacs, un plan de travail en granite, une crédence grise, une crédence en céramique, un électroménager en acier inoxydable, un sol en carrelage de céramique, aucun îlot et un placard avec porte à panneau surélevé.

The island kitchen offers casual dining at the raised eating bar. A breakfast nook is tucked around the corner from the vaulted living room.
Cette photo montre une grande cuisine ouverte chic en U et bois brun avec un évier 2 bacs, un placard avec porte à panneau encastré, un plan de travail en granite, une crédence beige, une crédence en céramique, un électroménager en acier inoxydable, un sol en bois brun et îlot.
Cette photo montre une grande cuisine ouverte chic en U et bois brun avec un évier 2 bacs, un placard avec porte à panneau encastré, un plan de travail en granite, une crédence beige, une crédence en céramique, un électroménager en acier inoxydable, un sol en bois brun et îlot.

Idée de décoration pour une cuisine américaine tradition en L et bois foncé de taille moyenne avec un évier 2 bacs, un placard avec porte à panneau encastré, un plan de travail en granite, une crédence marron, une crédence en céramique, un électroménager noir, un sol en bois brun et îlot.

James Smith
Idées déco pour une cuisine encastrable contemporaine en U fermée et de taille moyenne avec un évier 2 bacs, un placard à porte plane, un plan de travail en stratifié, une crédence blanche, une crédence en céramique, un sol en carrelage de céramique et aucun îlot.
Idées déco pour une cuisine encastrable contemporaine en U fermée et de taille moyenne avec un évier 2 bacs, un placard à porte plane, un plan de travail en stratifié, une crédence blanche, une crédence en céramique, un sol en carrelage de céramique et aucun îlot.
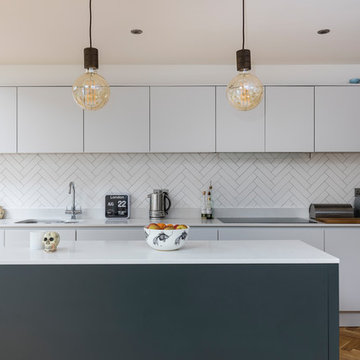
Aménagement d'une cuisine bicolore contemporaine de taille moyenne avec un évier 2 bacs, un placard à porte plane, des portes de placard blanches, une crédence blanche, une crédence en céramique, un sol en bois brun et îlot.

Cabinetry in a fresh, green color with accents of rift oak evoke a mid-century aesthetic that blends with the rest of the home.
Idées déco pour une petite cuisine américaine rétro en U avec un évier 2 bacs, un placard avec porte à panneau encastré, des portes de placards vertess, un plan de travail en quartz modifié, une crédence blanche, une crédence en céramique, un électroménager en acier inoxydable, parquet clair, aucun îlot, un sol marron et un plan de travail blanc.
Idées déco pour une petite cuisine américaine rétro en U avec un évier 2 bacs, un placard avec porte à panneau encastré, des portes de placards vertess, un plan de travail en quartz modifié, une crédence blanche, une crédence en céramique, un électroménager en acier inoxydable, parquet clair, aucun îlot, un sol marron et un plan de travail blanc.
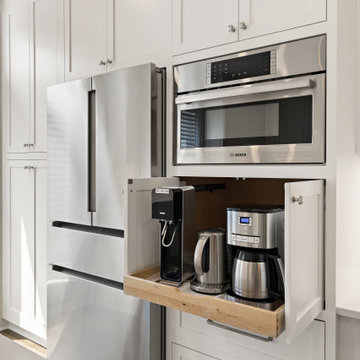
Custom Kitchen
Idée de décoration pour une cuisine américaine beige et blanche tradition en U de taille moyenne avec un évier 2 bacs, un placard avec porte à panneau encastré, des portes de placard blanches, un plan de travail en quartz, une crédence en céramique, un électroménager en acier inoxydable, îlot et un sol marron.
Idée de décoration pour une cuisine américaine beige et blanche tradition en U de taille moyenne avec un évier 2 bacs, un placard avec porte à panneau encastré, des portes de placard blanches, un plan de travail en quartz, une crédence en céramique, un électroménager en acier inoxydable, îlot et un sol marron.

Our clients are drawn to the outdoors, so wanted to include wood finishes along with modern white touches like the granite countertops and ceramic backsplash..
This Eden Prairie main level remodel transformed how this family uses their space. By taking down the wall between the kichen and dining room, carving out space for a walk-in pantry, and adding a large island with seating; this new space thrives with today's lifetyle. Custom cabinetry optimizes storage space and elevates the warm aesethics. With additional natural lighting from a new patio door and overhead lighting, it's a cheerful place to do meal prep and entertain. The homeowners wanted the flexibiity to have seating on both sides of the idland on one end, so a pedestal post was added to allow for leg room when extra chairs were added.

U-shaped kitchen with Super Susan corner cabinet. Flat door style in Rift-Cut White Oak. Satin Nickel cabinet pulls.
Aménagement d'une cuisine américaine rétro en U et bois clair de taille moyenne avec un évier 2 bacs, un placard à porte plane, un plan de travail en granite, une crédence blanche, une crédence en céramique, un électroménager en acier inoxydable, un sol en carrelage de porcelaine, une péninsule, un sol gris et un plan de travail multicolore.
Aménagement d'une cuisine américaine rétro en U et bois clair de taille moyenne avec un évier 2 bacs, un placard à porte plane, un plan de travail en granite, une crédence blanche, une crédence en céramique, un électroménager en acier inoxydable, un sol en carrelage de porcelaine, une péninsule, un sol gris et un plan de travail multicolore.
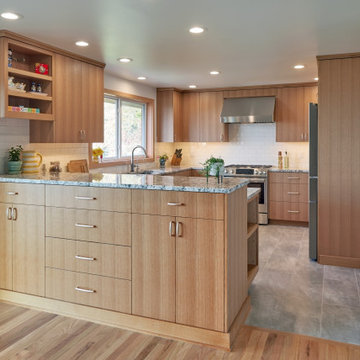
Enlarged kitchen by removing a wall, back door & window, creating a U-shaped kitchen. Open site lines into Dining & Living room now. High storage cabinets were provided on the Dining room side of peninsula. Which helped separate the kitchen from eating area.

This coastal, contemporary Tiny Home features a warm yet industrial style kitchen with stainless steel counters and husky tool drawers with black cabinets. the silver metal counters are complimented by grey subway tiling as a backsplash against the warmth of the locally sourced curly mango wood windowsill ledge. I mango wood windowsill also acts as a pass-through window to an outdoor bar and seating area on the deck. Entertaining guests right from the kitchen essentially makes this a wet-bar. LED track lighting adds the right amount of accent lighting and brightness to the area. The window is actually a french door that is mirrored on the opposite side of the kitchen. This kitchen has 7-foot long stainless steel counters on either end. There are stainless steel outlet covers to match the industrial look. There are stained exposed beams adding a cozy and stylish feeling to the room. To the back end of the kitchen is a frosted glass pocket door leading to the bathroom. All shelving is made of Hawaiian locally sourced curly mango wood. A stainless steel fridge matches the rest of the style and is built-in to the staircase of this tiny home. Dish drying racks are hung on the wall to conserve space and reduce clutter.
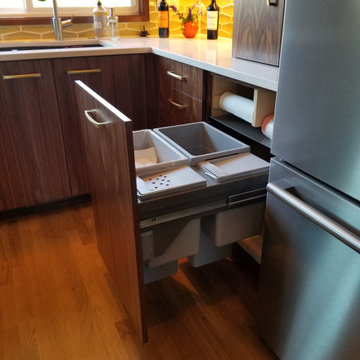
Idées déco pour une grande cuisine rétro en U et bois foncé avec un évier 2 bacs, un placard à porte plane, un plan de travail en quartz modifié, une crédence en céramique, un électroménager en acier inoxydable, un sol en bois brun, îlot et un plan de travail blanc.

Aménagement d'une petite cuisine américaine contemporaine en U avec un évier 2 bacs, des portes de placard blanches, un plan de travail en quartz modifié, une crédence beige, une crédence en céramique, un électroménager en acier inoxydable, un sol marron, un plan de travail blanc, un placard à porte plane, un sol en bois brun et une péninsule.
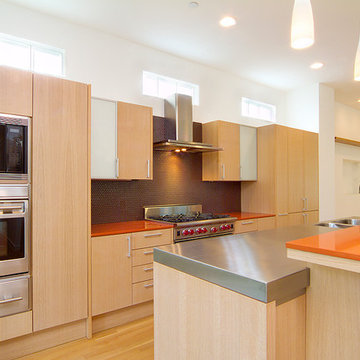
Warm wood cabinets and floors and colorful orange quartz countertops are a nice paring of materials.
Cette photo montre une petite cuisine ouverte parallèle moderne en bois clair avec un évier 2 bacs, un placard à porte plane, un plan de travail en quartz modifié, une crédence marron, une crédence en céramique, un électroménager en acier inoxydable, parquet clair, îlot, un sol beige et un plan de travail orange.
Cette photo montre une petite cuisine ouverte parallèle moderne en bois clair avec un évier 2 bacs, un placard à porte plane, un plan de travail en quartz modifié, une crédence marron, une crédence en céramique, un électroménager en acier inoxydable, parquet clair, îlot, un sol beige et un plan de travail orange.
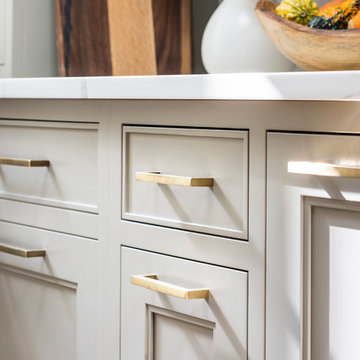
MULTIPLE AWARD WINNING KITCHEN. 2019 Westchester Home Design Awards Best Traditional Kitchen. KBDN magazine Award winner. Houzz Kitchen of the Week January 2019. Kitchen design and cabinetry – Studio Dearborn. This historic colonial in Edgemont NY was home in the 1930s and 40s to the world famous Walter Winchell, gossip commentator. The home underwent a 2 year gut renovation with an addition and relocation of the kitchen, along with other extensive renovations. Cabinetry by Studio Dearborn/Schrocks of Walnut Creek in Rockport Gray; Bluestar range; custom hood; Quartzmaster engineered quartz countertops; Rejuvenation Pendants; Waterstone faucet; Equipe subway tile; Foundryman hardware. Photos, Adam Kane Macchia.
Idées déco de cuisines avec un évier 2 bacs et une crédence en céramique
1