Idées déco de cuisines avec une crédence en carreau de ciment et un plafond à caissons
Trier par :
Budget
Trier par:Populaires du jour
1 - 20 sur 97 photos

Photography by Golden Gate Creative
Cette image montre une cuisine ouverte grise et blanche rustique de taille moyenne avec un évier de ferme, des portes de placard blanches, plan de travail en marbre, une crédence blanche, une crédence en carreau de ciment, un électroménager en acier inoxydable, un sol en bois brun, îlot, un sol marron, un plan de travail blanc, un plafond à caissons et un placard à porte shaker.
Cette image montre une cuisine ouverte grise et blanche rustique de taille moyenne avec un évier de ferme, des portes de placard blanches, plan de travail en marbre, une crédence blanche, une crédence en carreau de ciment, un électroménager en acier inoxydable, un sol en bois brun, îlot, un sol marron, un plan de travail blanc, un plafond à caissons et un placard à porte shaker.

Idée de décoration pour une arrière-cuisine parallèle minimaliste de taille moyenne avec un évier posé, un placard avec porte à panneau surélevé, des portes de placard blanches, un plan de travail en stratifié, une crédence blanche, une crédence en carreau de ciment, un électroménager blanc, un sol en carrelage de céramique, îlot, un sol blanc, un plan de travail blanc et un plafond à caissons.

Exemple d'une cuisine ouverte bord de mer de taille moyenne avec un placard à porte vitrée, des portes de placard blanches, un plan de travail en quartz modifié, une crédence bleue, une crédence en carreau de ciment, un électroménager blanc, un sol en carrelage de céramique, îlot, un sol gris, un plan de travail blanc et un plafond à caissons.

A rare opportunity to recycle some teak that had been skipped.
Inspiration pour une cuisine grise et noire vintage en L fermée et de taille moyenne avec un évier posé, un placard à porte plane, des portes de placard noires, un plan de travail en bois, une crédence verte, une crédence en carreau de ciment, un sol en liège, aucun îlot, un sol blanc, plan de travail noir et un plafond à caissons.
Inspiration pour une cuisine grise et noire vintage en L fermée et de taille moyenne avec un évier posé, un placard à porte plane, des portes de placard noires, un plan de travail en bois, une crédence verte, une crédence en carreau de ciment, un sol en liège, aucun îlot, un sol blanc, plan de travail noir et un plafond à caissons.
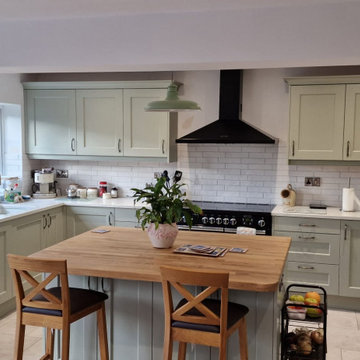
Range: Wakefield
Colour: Sage Green
Worktops: Carrara Quartz and Oak worktops
Idées déco pour une cuisine américaine campagne en U de taille moyenne avec un évier intégré, un placard à porte shaker, des portes de placards vertess, un plan de travail en quartz, une crédence blanche, une crédence en carreau de ciment, un électroménager noir, carreaux de ciment au sol, îlot, un sol beige, un plan de travail blanc et un plafond à caissons.
Idées déco pour une cuisine américaine campagne en U de taille moyenne avec un évier intégré, un placard à porte shaker, des portes de placards vertess, un plan de travail en quartz, une crédence blanche, une crédence en carreau de ciment, un électroménager noir, carreaux de ciment au sol, îlot, un sol beige, un plan de travail blanc et un plafond à caissons.
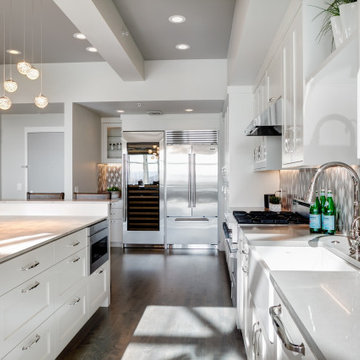
This once entirely enclosed kitchen was in need a modern update. The clients wanted a space that could function for private gatherings as well as business functions. Complete with plug-ins and USB ports at every spot at the island and an over-sized banquet table to accommodate 12 if necessary, this condominium can host a variety of events. The panoramic views only make cooking in the gourmet kitchen, that much more enticing.
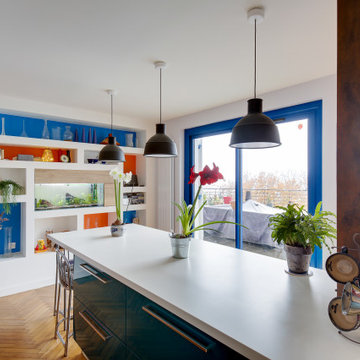
Cette photo montre une très grande cuisine américaine linéaire et bicolore éclectique avec un évier 1 bac, un placard à porte affleurante, des portes de placard bleues, un plan de travail en stratifié, une crédence orange, une crédence en carreau de ciment, un électroménager en acier inoxydable, un sol en bois brun, 2 îlots, un sol marron, un plan de travail blanc et un plafond à caissons.
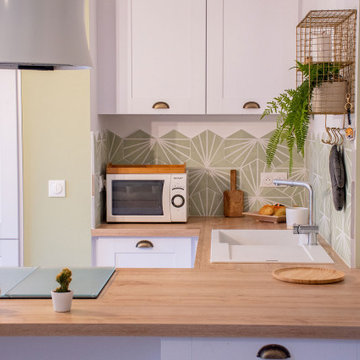
La cuisine a été intégralement rénovée dans un esprit naturel. Elle se compose de nombreux rangements, d'un plan de travail en bois, d'un sol en parquet et d'une crédence en carreaux de ciment.
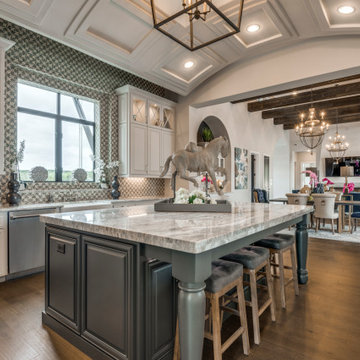
Exemple d'une très grande cuisine américaine chic avec un évier de ferme, un placard avec porte à panneau surélevé, des portes de placard blanches, un plan de travail en quartz, une crédence en carreau de ciment, un électroménager en acier inoxydable, parquet foncé, îlot et un plafond à caissons.
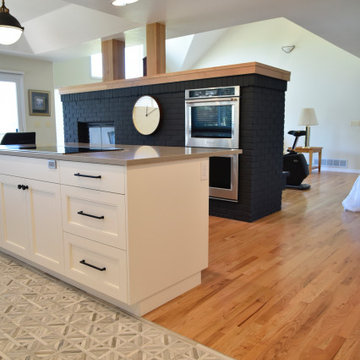
Porcelain mosaic floor between sink and cooktop makes for easy cleaning. No worries about water on the wood floor. The fireplace was painted with Flat "Off Black" by Farrow and Ball
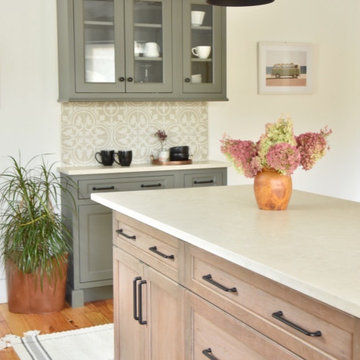
Aménagement d'une cuisine classique avec un évier encastré, un placard avec porte à panneau encastré, un plan de travail en quartz modifié, une crédence beige, une crédence en carreau de ciment, un électroménager en acier inoxydable, parquet clair, îlot, un plan de travail beige et un plafond à caissons.
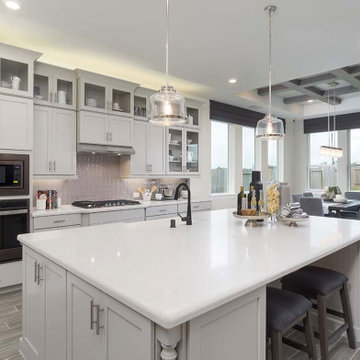
Cette photo montre une cuisine ouverte tendance en L avec un évier de ferme, un placard avec porte à panneau surélevé, des portes de placard grises, une crédence grise, une crédence en carreau de ciment, un électroménager noir, un sol en carrelage de céramique, îlot, un sol gris, un plan de travail blanc et un plafond à caissons.
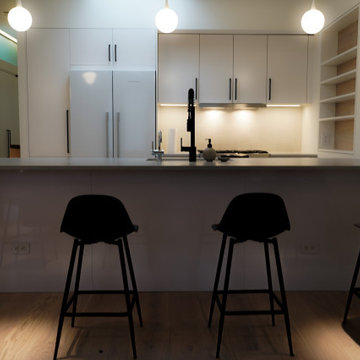
The dark colors used in the interior of this kitchen do not make the kitchen space dull thanks to the high quality lighting. The kitchen is equipped with several different types of lighting, including large, beautiful pendant lamps that add accent lighting to the interior, and small stylish ceiling-mounted lights that act as background lighting.
Create an atmosphere of complete comfort and indescribable beauty with the top Grandeur Hills Group interior designers!
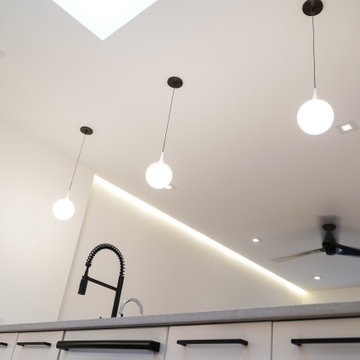
Elegant large ball-shaped pendant lamps, stylish miniature lamps, original chrome-plated stainless steel sanitary ware, contemporary air conditioning, comfortable cabinets and fully functional household appliances are the main features of this kitchen, which stands out for its sophistication and high style against the background of ordinary kitchens in most homes.
Dreaming of such a perfect kitchen? Then call our interior designers and they will certainly change the interior design of your kitchen for the better.
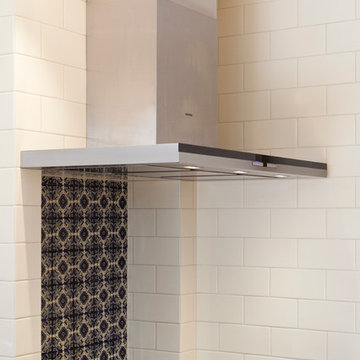
A contemporary / classic gallery style kitchen with traditional ornate splash back feature above cooktop.
Bench to ceiling subway splash back with window looking out to a rustic sandstone wall.
A clean minimalistic look with warm classic tones and colours.
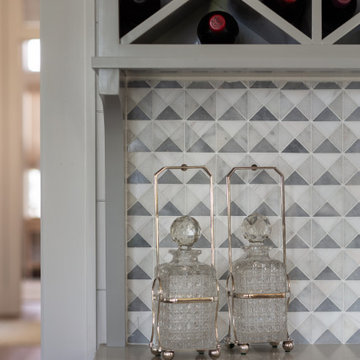
Kitchen of a single family beach home in Pass Christian Mississippi photographed for Watters Architecture by Birmingham Alabama based architectural photographer Tommy Daspit. See more of his work at http://tommydaspit.com
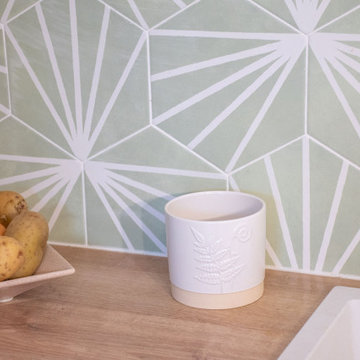
La cuisine a été intégralement rénovée dans un esprit naturel. Elle se compose de nombreux rangements, d'un plan de travail en bois, d'un sol en parquet et d'une crédence en carreaux de ciment.
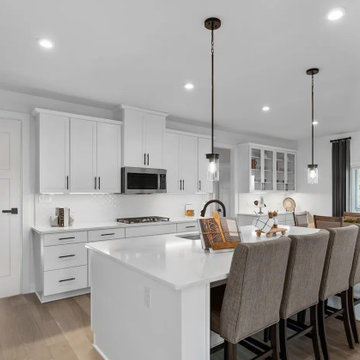
Cette photo montre une cuisine américaine linéaire montagne de taille moyenne avec un évier posé, un placard à porte shaker, des portes de placard blanches, un plan de travail en stéatite, une crédence blanche, une crédence en carreau de ciment, un électroménager en acier inoxydable, parquet clair, îlot, un sol beige, un plan de travail blanc et un plafond à caissons.
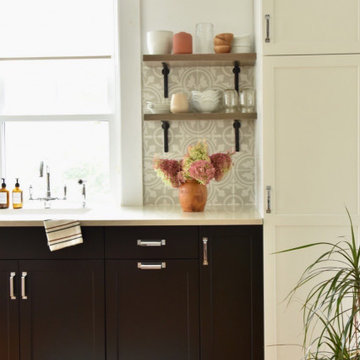
Cette image montre une cuisine traditionnelle avec un évier encastré, un placard avec porte à panneau encastré, un plan de travail en quartz modifié, une crédence beige, une crédence en carreau de ciment, un électroménager en acier inoxydable, parquet clair, îlot, un plan de travail beige et un plafond à caissons.
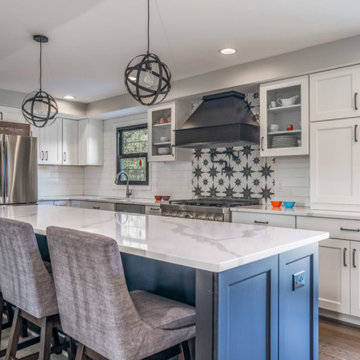
From start to finish, NV Kitchen and Bath ensures that your kitchen remodeling project is completed with minimum stress. Our talented designers work with you to fully internalize your project vision, and then translate that vision into an actionable game-plan for our kitchen re-modelers to act on, whether it’s changing the kitchen countertops, cabinets, chimneys, faucets, or any other part which needs a little repair. The end result? Your kitchen remodeling project will exceed your expectation in every way!
Idées déco de cuisines avec une crédence en carreau de ciment et un plafond à caissons
1