Idées déco de cuisines avec une crédence en carreau de ciment et parquet foncé
Trier par :
Budget
Trier par:Populaires du jour
1 - 20 sur 1 581 photos
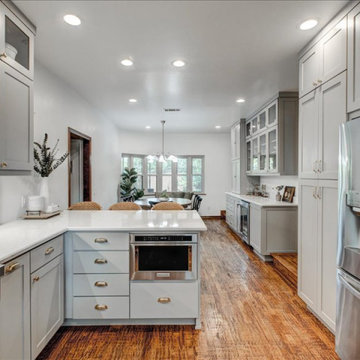
Full kitchen remodel with u-shaped islands and gray accented cabinetry.
Réalisation d'une cuisine américaine tradition en U de taille moyenne avec un placard à porte shaker, des portes de placard grises, une crédence blanche, une péninsule, un sol marron, un plan de travail blanc, un évier de ferme, une crédence en carreau de ciment, un électroménager en acier inoxydable, parquet foncé et un plan de travail en surface solide.
Réalisation d'une cuisine américaine tradition en U de taille moyenne avec un placard à porte shaker, des portes de placard grises, une crédence blanche, une péninsule, un sol marron, un plan de travail blanc, un évier de ferme, une crédence en carreau de ciment, un électroménager en acier inoxydable, parquet foncé et un plan de travail en surface solide.
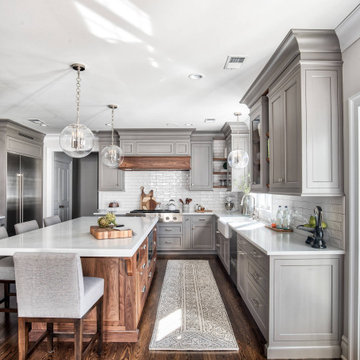
Inspiration pour une cuisine américaine minimaliste en U de taille moyenne avec un évier encastré, un placard avec porte à panneau encastré, des portes de placard grises, un plan de travail en quartz modifié, une crédence blanche, une crédence en carreau de ciment, un électroménager en acier inoxydable, parquet foncé, îlot, un sol marron et un plan de travail blanc.

The kitchen in this remodeled 1960s house is colour-blocked against a blue panelled wall which hides a pantry. White quartz worktop bounces dayight around the kitchen. Geometric splash back adds interest. The tiles are encaustic tiles handmade in Spain. The U-shape of this kitchen creates a "peninsula" which is used daily for preparing food but also doubles as a breakfast bar.
Photo: Frederik Rissom
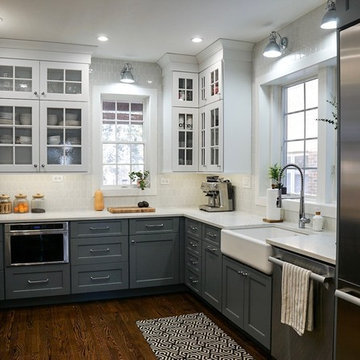
Aménagement d'une cuisine américaine classique en L de taille moyenne avec un évier de ferme, un placard avec porte à panneau encastré, des portes de placard blanches, un plan de travail en quartz modifié, une crédence blanche, une crédence en carreau de ciment, un électroménager en acier inoxydable, parquet foncé, une péninsule, un sol marron et un plan de travail blanc.
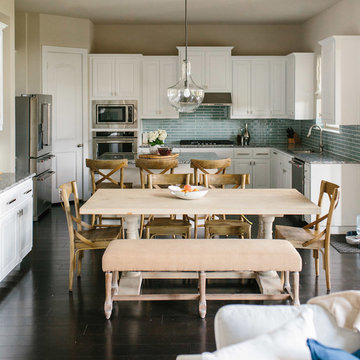
A farmhouse coastal styled home located in the charming neighborhood of Pflugerville. We merged our client's love of the beach with rustic elements which represent their Texas lifestyle. The result is a laid-back interior adorned with distressed woods, light sea blues, and beach-themed decor. We kept the furnishings tailored and contemporary with some heavier case goods- showcasing a touch of traditional. Our design even includes a separate hangout space for the teenagers and a cozy media for everyone to enjoy! The overall design is chic yet welcoming, perfect for this energetic young family.
Project designed by Sara Barney’s Austin interior design studio BANDD DESIGN. They serve the entire Austin area and its surrounding towns, with an emphasis on Round Rock, Lake Travis, West Lake Hills, and Tarrytown.
For more about BANDD DESIGN, click here: https://bandddesign.com/
To learn more about this project, click here: https://bandddesign.com/moving-water/

Exemple d'une grande cuisine américaine nature en U avec un évier de ferme, un placard à porte shaker, des portes de placard blanches, un plan de travail en quartz, une crédence multicolore, une crédence en carreau de ciment, un électroménager en acier inoxydable, parquet foncé, îlot et un sol marron.
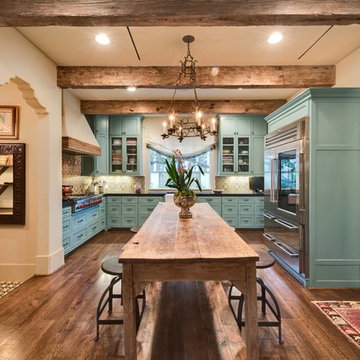
Cette photo montre une cuisine ouverte méditerranéenne en L de taille moyenne avec un évier de ferme, un placard à porte shaker, des portes de placard bleues, un plan de travail en granite, une crédence multicolore, une crédence en carreau de ciment, un électroménager en acier inoxydable, parquet foncé et îlot.

Karli Moore Photography - Kitchen expanded into an adjoining hall way, so refrigerator wall movement of approximately 4' allowed the inclusion of a center island with special features of seating and cook book storage. The cabinet just beyond the double oven serves as a hidden dropping zone, as well as, broom storage. Floor to ceiling cherry cabinets compliment the red oak character grade flooring by allowing the darker floor grain coloration to match the cabinet stain itself. Cabinetry accessories abound to create function to this expanded beauty.
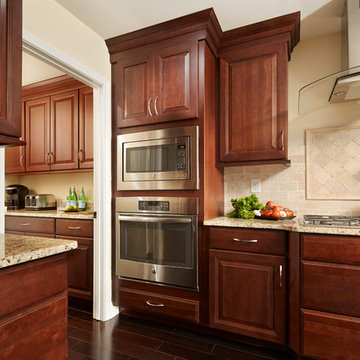
Atlanta Georgia 12’ by 19’ kitchen renovation featuring CliqStudios Carlton full-overlay cabinets finished in a gorgeous Cherry Russet, an impressive 8-foot by 5-foot island and two extra feet of cabinet storage along a side wall where a garage access door was moved.
CliqStudios Kitchen Designer: Karla R
Cabinet Style: Carlton
Cabinet Finish: Cherry Russet
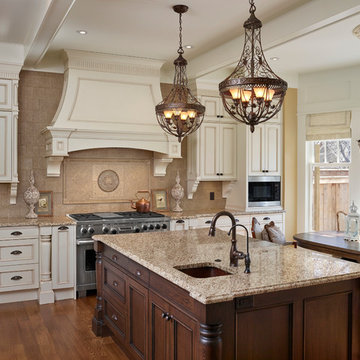
Idées déco pour une cuisine classique en L fermée avec un évier encastré, un placard avec porte à panneau encastré, des portes de placard beiges, un plan de travail en granite, une crédence beige, une crédence en carreau de ciment, un électroménager en acier inoxydable, parquet foncé et îlot.

Inspiration pour une cuisine parallèle chalet en bois brun avec un plan de travail en granite, un évier 2 bacs, un placard à porte shaker, une crédence en carreau de ciment, un électroménager en acier inoxydable, parquet foncé et îlot.
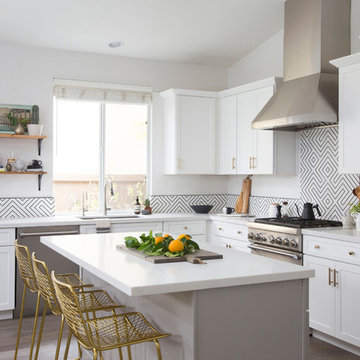
Mindy Nicole Photography
Cette photo montre une cuisine ouverte chic en L de taille moyenne avec un placard à porte shaker, des portes de placard blanches, une crédence blanche, un électroménager en acier inoxydable, îlot, un sol marron, un plan de travail en quartz modifié, une crédence en carreau de ciment, parquet foncé et un évier encastré.
Cette photo montre une cuisine ouverte chic en L de taille moyenne avec un placard à porte shaker, des portes de placard blanches, une crédence blanche, un électroménager en acier inoxydable, îlot, un sol marron, un plan de travail en quartz modifié, une crédence en carreau de ciment, parquet foncé et un évier encastré.
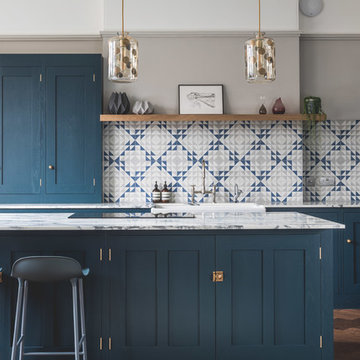
Shaker kitchen cabinets painted in Farrow & Ball Hague blue with antique brass knobs, pulls and catches. The worktop is Arabescato Corcia Marble. A wall of tall cabinets feature a double larder, double integrated oven and integrated fridge/freezer. A shaker double ceramic sink with polished nickel mixer tap and a Quooker boiling water tap sit in the perimeter run of cabinets with a Bert & May Majadas tile splash back topped off with a floating oak shelf. An induction hob sits on the island with three hanging pendant lights. Two moulded dark blue bar stools provide seating at the overhang worktop breakfast bar. The flooring is dark oak parquet.
Photographer - Charlie O'Beirne
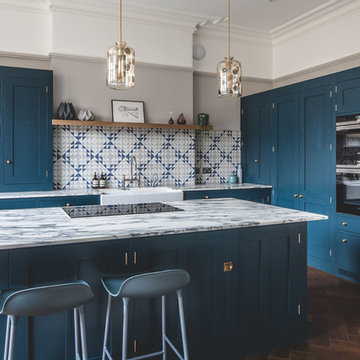
A Shaker kitchen cabinets painted in Farrow & Ball Hague blue with antique brass knobs, pulls and catches. The worktop is Arabescato Corcia Marble. A wall of tall cabinets feature a double larder, double integrated oven and integrated fridge/freezer. A shaker double ceramic sink with polished nickel mixer tap and a Quooker boiling water tap sit in the perimeter run of cabinets with a Bert & May Majadas tile splash back topped off with a floating oak shelf. An induction hob sits on the island with three hanging pendant lights. Two moulded dark blue bar stools provide seating at the overhang worktop breakfast bar. The flooring is dark oak parquet.
Photographer - Charlie O'Beirne
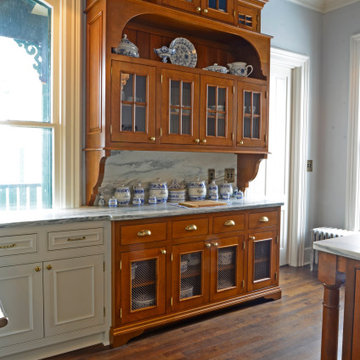
This 1779 Historic Mansion had been sold out of the Family many years ago. When the last owner decided to sell it, the Frame Family bought it back and have spent 2018 and 2019 restoring remodeling the rooms of the home. This was a Very Exciting with Great Client. Please enjoy the finished look and please contact us with any questions.

Transitional design-build Aplus cabinets two color kitchen remodel Along with custom cabinets
Idées déco pour une grande arrière-cuisine classique en L et bois foncé avec un évier de ferme, un placard à porte shaker, un plan de travail en granite, une crédence multicolore, une crédence en carreau de ciment, un électroménager en acier inoxydable, parquet foncé, îlot, un sol marron, un plan de travail multicolore et un plafond en lambris de bois.
Idées déco pour une grande arrière-cuisine classique en L et bois foncé avec un évier de ferme, un placard à porte shaker, un plan de travail en granite, une crédence multicolore, une crédence en carreau de ciment, un électroménager en acier inoxydable, parquet foncé, îlot, un sol marron, un plan de travail multicolore et un plafond en lambris de bois.
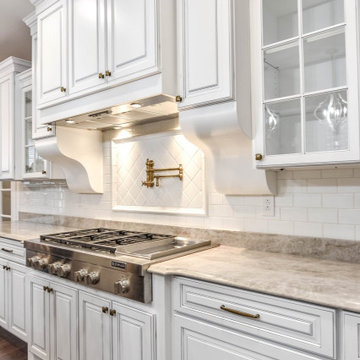
Cette photo montre une cuisine ouverte craftsman en L de taille moyenne avec un évier encastré, un placard avec porte à panneau surélevé, des portes de placard blanches, un plan de travail en quartz, une crédence blanche, une crédence en carreau de ciment, un électroménager en acier inoxydable, parquet foncé, îlot, un sol marron et un plan de travail blanc.
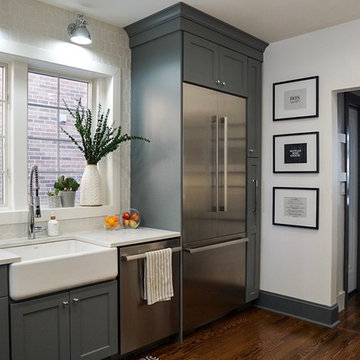
Inspiration pour une cuisine traditionnelle de taille moyenne avec un évier de ferme, un plan de travail en quartz modifié, une crédence blanche, une crédence en carreau de ciment, un électroménager en acier inoxydable, parquet foncé, un sol marron, un plan de travail blanc, un placard à porte shaker, des portes de placard grises et fenêtre au-dessus de l'évier.

Exemple d'une grande cuisine ouverte tendance en L et bois clair avec un évier encastré, un placard avec porte à panneau encastré, plan de travail en marbre, une crédence grise, une crédence en carreau de ciment, un électroménager en acier inoxydable, parquet foncé, îlot et un sol marron.
Idées déco de cuisines avec une crédence en carreau de ciment et parquet foncé
1
