Idées déco de cuisines avec une crédence miroir
Trier par :
Budget
Trier par:Populaires du jour
101 - 120 sur 10 330 photos
1 sur 2
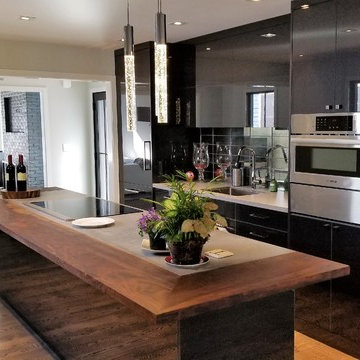
Idées déco pour une cuisine ouverte linéaire moderne de taille moyenne avec un évier encastré, un placard à porte plane, des portes de placard noires, une crédence métallisée, une crédence miroir, un électroménager en acier inoxydable, un sol en bois brun, îlot, un sol marron et un plan de travail en quartz modifié.
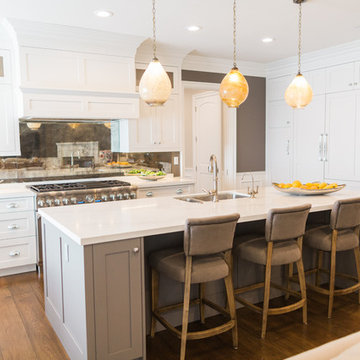
Idée de décoration pour une grande cuisine ouverte tradition en L avec un évier encastré, un placard à porte shaker, des portes de placard grises, un plan de travail en surface solide, une crédence miroir, un électroménager en acier inoxydable, un sol en bois brun et îlot.
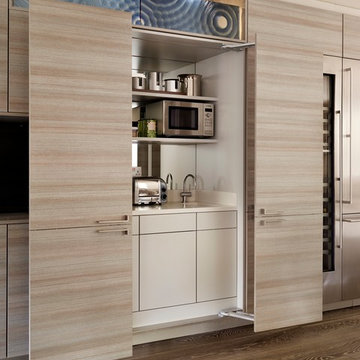
Idée de décoration pour une cuisine design en bois clair avec un placard à porte plane, un électroménager en acier inoxydable, parquet foncé et une crédence miroir.
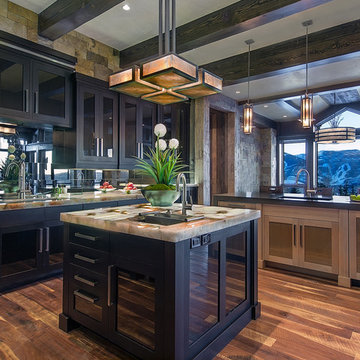
The translucent Lumix Stone island, cabinet top, and counters are lighted with LED light panels in this expansive modern kitchen. Lots of daylight in a space can diminish the visual effect of backlighting during the day, FYI.

Cette image montre une petite cuisine traditionnelle en U fermée avec un évier encastré, un placard avec porte à panneau surélevé, des portes de placard blanches, plan de travail en marbre, une crédence blanche, une crédence miroir, un électroménager en acier inoxydable, parquet foncé, une péninsule, un sol marron et un plan de travail blanc.

Cette image montre une grande cuisine américaine parallèle minimaliste avec un évier posé, un placard à porte plane, des portes de placard noires, plan de travail en marbre, une crédence métallisée, une crédence miroir, un électroménager noir, parquet clair, îlot, un sol beige et plan de travail noir.
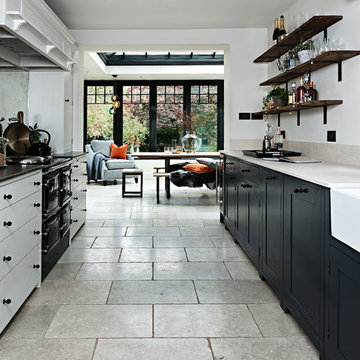
Réalisation d'une petite cuisine ouverte parallèle nordique avec un placard à porte shaker, une crédence miroir, aucun îlot, un évier de ferme et un sol gris.
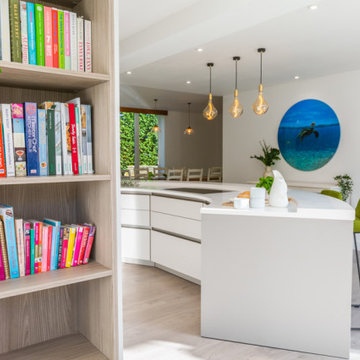
“Great service and design ideas from Myers. Whilst we knew what we wanted from the kitchen we had no idea how to lay it out. Keith and the team helped us conceptualise not only the kitchen but the layout of the entire space, including a new coffee area in a sunny spot that we hadn't even thought about”
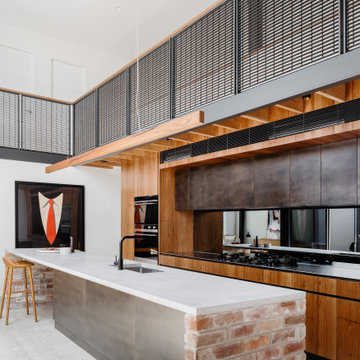
Aménagement d'une grande cuisine parallèle industrielle avec un plan de travail en inox, une crédence miroir, sol en béton ciré et îlot.
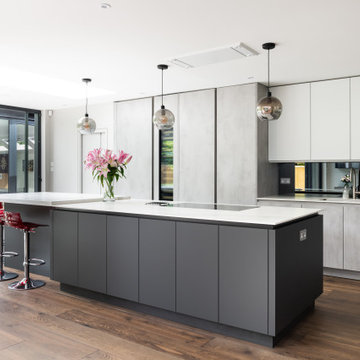
Exemple d'une très grande cuisine ouverte moderne en L avec un évier posé, des portes de placard grises, un plan de travail en quartz, une crédence miroir, un électroménager en acier inoxydable, un sol en bois brun, îlot, un sol marron et un plan de travail blanc.

Built by: J Peterson Homes
Cabinetry: TruKitchens
Photography: Ashley Avila Photography
Inspiration pour une grande cuisine américaine parallèle minimaliste en bois brun avec un placard à porte plane, un plan de travail en quartz modifié, une crédence miroir, un électroménager en acier inoxydable, parquet clair, îlot, un sol blanc et un plan de travail blanc.
Inspiration pour une grande cuisine américaine parallèle minimaliste en bois brun avec un placard à porte plane, un plan de travail en quartz modifié, une crédence miroir, un électroménager en acier inoxydable, parquet clair, îlot, un sol blanc et un plan de travail blanc.
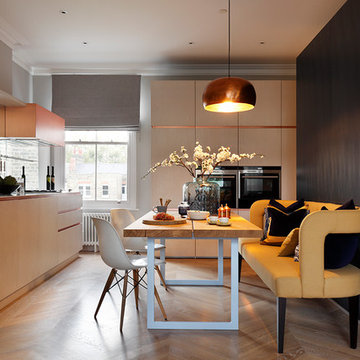
Alexander James
Exemple d'une cuisine américaine tendance en L et bois clair de taille moyenne avec un placard à porte plane, une crédence miroir, parquet clair, aucun îlot et un sol beige.
Exemple d'une cuisine américaine tendance en L et bois clair de taille moyenne avec un placard à porte plane, une crédence miroir, parquet clair, aucun îlot et un sol beige.
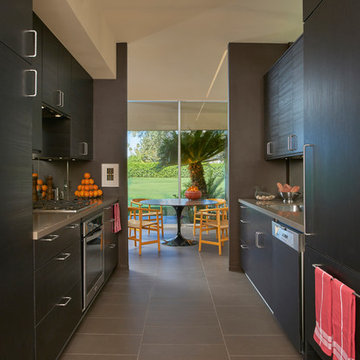
Kitchen looking towards Dining Room
Mike Schwartz Photo
Exemple d'une petite cuisine parallèle rétro en bois foncé avec un placard à porte plane, une crédence miroir, un électroménager en acier inoxydable, un sol en carrelage de porcelaine, aucun îlot et un sol marron.
Exemple d'une petite cuisine parallèle rétro en bois foncé avec un placard à porte plane, une crédence miroir, un électroménager en acier inoxydable, un sol en carrelage de porcelaine, aucun îlot et un sol marron.
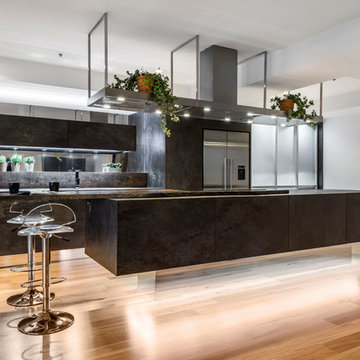
This sky home with stunning views over Brisbane's CBD, the river and Kangaroo Point Cliffs captures the maturity now
found in inner city living in Brisbane. Originally from Melbourne and with his experience gain from extensive business
travel abroad, the owner of the apartment decided to transform his home to match the cosmopolitan lifestyle he has
enjoyed whilst living in these locations.
The original layout of the kitchen was typical for apartments built over 20 years ago. The space was restricted by a
collection of small rooms, two dining areas plus kitchen that did not take advantage of the views or the need for a strong
connection between living areas and the outdoors.
The new design has managed to still give definition to activities performed in the kitchen, dining and living but through
minimal detail the kitchen does not dominate the space which can often happen in an open plan.
A typical galley kitchen design was selected as it best catered for how the space relates to the rest of the apartment and
adjoining living space. An effortless workflow is created from the start point of the pantry, housing food stores as well as
small appliances, and refrigerator. These are within easy reach of the preparation zones and cooking on the island. Then
delivery to the dining area is seamless.
There are a number of key features used in the design to create the feeling of spaces whilst maximising functionality. The
mirrored kickboards reflect light (aided by the use of LED strip lighting to the underside of the cabinets) creating the illusion
that the cabinets are floating thus reducing the footprint in the design.
The simple design philosophy is continued with the use of Laminam, 3mm porcelain sheets to the vertical and horizontal
surfaces. This material is then mitred on the edges of all drawers and doors extenuate the seamless, minimalist, cube look.
A cantilevered bespoke silky oak timber benchtop placed on the island creates a small breakfast/coffee area whilst
increasing bench space and creating the illusion of more space. The stain and other features of this unique piece of timber
compliments the tones found in the porcelain skin of the kitchen.
The half wall built behind the sinks hides the entry point of the services into the apartment. This has been clad in a
complimentary laminate for the timber benchtop . Mirror splashbacks help reflect more light into the space. The cabinets
above the cleaning zone also appear floating due to the mirrored surface behind and the placement of LED strip lighting
used to highlight the perimeter.
A fully imported FALMAC Stainless Rangehood and flyer over compliments the plasterboard bulkhead that houses the air
conditioning whilst providing task lighting to the island.
Lighting has been used throughout the space to highlight and frame the design elements whist creating illumination for all
tasks completed in the kitchen.
Achieving "fluid motion" has been a major influence in the choice of hardware used in the design. Blum servo drive
electronic drawer opening systems have been used to counter act any issues that may be encounter by the added weight
of the porcelain used on the drawer fronts. These are then married with Blum Intivo soft close drawer systems.
The devil is in the detail with a design and space that is so low profile yet complicated in it's simplicity.
Steve Ryan - Rix Ryan Photography
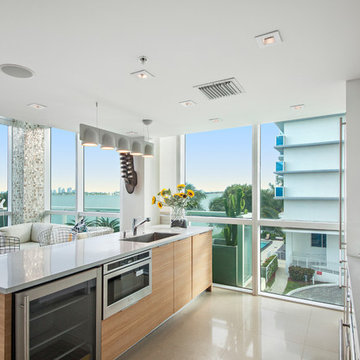
Réalisation d'une cuisine ouverte parallèle minimaliste avec des portes de placard blanches, une crédence miroir et îlot.
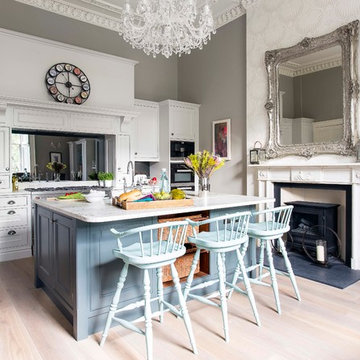
Idée de décoration pour une cuisine bohème avec un placard avec porte à panneau encastré, des portes de placard blanches, une crédence miroir, parquet clair et îlot.

Modern industrial minimal kitchen that is hidden behind folding stainless steel cupboards. Kitchen island with composite stone surface and downdraft extractor. LED multi-light pendant. TV set into the chalboard wall. White ceiling and concrete floor. The kitchen has an activated carbon water filtration system and LPG gas stove, ceiling fan and cross ventilation to minimize the use of A/C. Bi-fold doors to separate the bedroom/living area.
Eric Roth Photography
Amy McFadden Interior Design
Marcia Smith - Styling
Aménagement d'une petite cuisine ouverte parallèle contemporaine avec un évier encastré, un placard à porte plane, des portes de placard grises, un plan de travail en granite, une crédence métallisée, une crédence miroir, un électroménager en acier inoxydable, parquet clair et îlot.
Aménagement d'une petite cuisine ouverte parallèle contemporaine avec un évier encastré, un placard à porte plane, des portes de placard grises, un plan de travail en granite, une crédence métallisée, une crédence miroir, un électroménager en acier inoxydable, parquet clair et îlot.
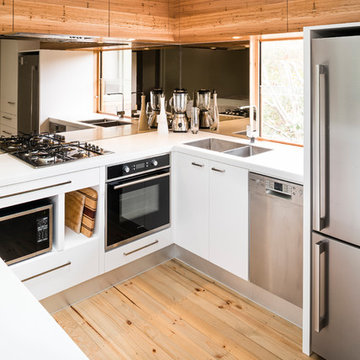
The use of slimline bookmatched horizontal feature grained natural timber veneer compensates for the lack of space making the kitchen seem larger
Aménagement d'une petite cuisine américaine contemporaine en U avec un évier 2 bacs, des portes de placard blanches, un plan de travail en surface solide, une crédence miroir, un électroménager en acier inoxydable, aucun îlot, un placard à porte plane et parquet clair.
Aménagement d'une petite cuisine américaine contemporaine en U avec un évier 2 bacs, des portes de placard blanches, un plan de travail en surface solide, une crédence miroir, un électroménager en acier inoxydable, aucun îlot, un placard à porte plane et parquet clair.
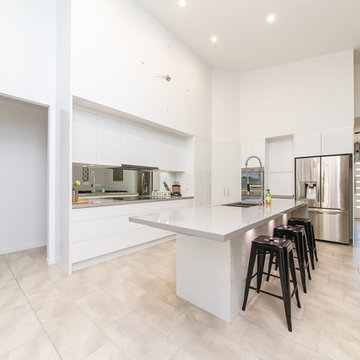
Blink Photography
Cette image montre une cuisine américaine minimaliste en L de taille moyenne avec un placard à porte plane, des portes de placard blanches, une crédence métallisée, une crédence miroir, îlot, un évier encastré, un plan de travail en quartz modifié et un sol en travertin.
Cette image montre une cuisine américaine minimaliste en L de taille moyenne avec un placard à porte plane, des portes de placard blanches, une crédence métallisée, une crédence miroir, îlot, un évier encastré, un plan de travail en quartz modifié et un sol en travertin.
Idées déco de cuisines avec une crédence miroir
6