Idées déco de cuisines avec une crédence miroir
Trier par :
Budget
Trier par:Populaires du jour
141 - 160 sur 10 333 photos
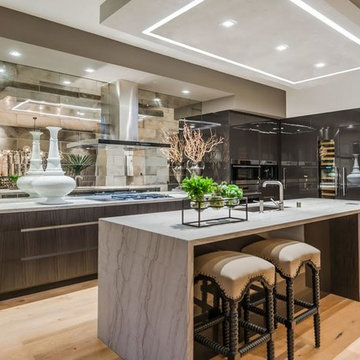
Idées déco pour une cuisine moderne en L de taille moyenne avec un évier encastré, un placard à porte plane, des portes de placard noires, plan de travail en marbre, une crédence métallisée, une crédence miroir, un électroménager en acier inoxydable, un sol en bois brun, îlot et un sol marron.

Visit Our Showroom
8000 Locust Mill St.
Ellicott City, MD 21043
Masonite Interior Door - 1 panel 6'8" 80 Beauty bty Heritage Series Interior Kitchen Lincoln Park Molded Panel MPS opaque Shaker Single Door Straight White
Elevations Design Solutions by Myers is the go-to inspirational, high-end showroom for the best in cabinetry, flooring, window and door design. Visit our showroom with your architect, contractor or designer to explore the brands and products that best reflects your personal style. We can assist in product selection, in-home measurements, estimating and design, as well as providing referrals to professional remodelers and designers.
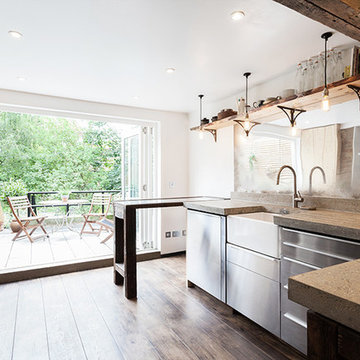
Chris Snook
Idées déco pour une cuisine parallèle scandinave en inox fermée et de taille moyenne avec un évier de ferme, un placard à porte plane, un plan de travail en béton, une crédence miroir, un électroménager en acier inoxydable, parquet foncé et une péninsule.
Idées déco pour une cuisine parallèle scandinave en inox fermée et de taille moyenne avec un évier de ferme, un placard à porte plane, un plan de travail en béton, une crédence miroir, un électroménager en acier inoxydable, parquet foncé et une péninsule.
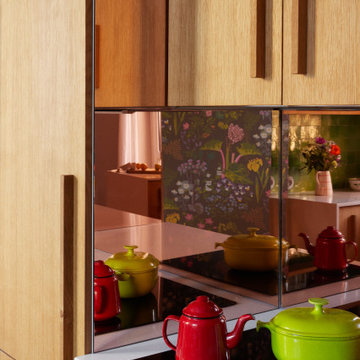
Tournant le dos à la terrasse malgré la porte-fenêtre qui y menait, l’agencement de la cuisine de ce bel appartement marseillais ne convenait plus aux propriétaires.
La porte-fenêtre a été déplacée de façon à se retrouver au centre de la façade. Une fenêtre simple l’a remplacée, ce qui a permis d’installer l’évier devant et de profiter ainsi de la vue sur la terrasse..
Dissimulés derrière un habillage en plaqué chêne, le frigo et les rangements ont été rassemblés sur le mur opposé. C’est le contraste entre le papier peint à motifs et la brillance des zelliges qui apporte couleurs et fantaisie à cette cuisine devenue bien plus fonctionnelle pour une grande famille !.
Photos © Lisa Martens Carillo

We are proud to present this breath-taking kitchen design that blends traditional and modern elements to create a truly unique and personal space.
Upon entering, the Crittal-style doors reveal the beautiful interior of the kitchen, complete with a bespoke island that boasts a curved bench seat that can comfortably seat four people. The island also features seating for three, a Quooker tap, AGA oven, and a rounded oak table top, making it the perfect space for entertaining guests. The mirror splashback adds a touch of elegance and luxury, while the traditional high ceilings and bi-fold doors allow plenty of natural light to flood the room.
The island is not just a functional space, but a stunning piece of design as well. The curved cupboards and round oak butchers block are beautifully complemented by the quartz worktops and worktop break-front. The traditional pilasters, nickel handles, and cup pulls add to the timeless feel of the space, while the bespoke serving tray in oak, integrated into the island, is a delightful touch.
Designing for large spaces is always a challenge, as you don't want to overwhelm or underwhelm the space. This kitchen is no exception, but the designers have successfully created a space that is both functional and beautiful. Each drawer and cabinet has its own designated use, and the dovetail solid oak draw boxes add an elegant touch to the overall bespoke kitchen.
Each design is tailored to the household, as the designers aim to recreate the period property's individual character whilst mixing traditional and modern kitchen design principles. Whether you're a home cook or a professional chef, this kitchen has everything you need to create your culinary masterpieces.
This kitchen truly is a work of art, and I can't wait for you to see it for yourself! Get ready to be inspired by the beauty, functionality, and timeless style of this bespoke kitchen, designed specifically for your household.
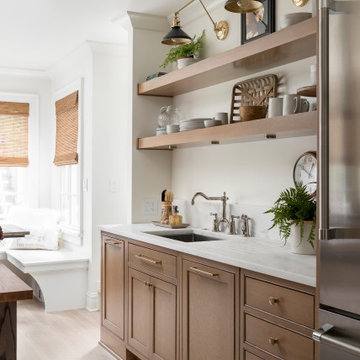
This small kitchen space needed to have every inch function well for this young family. By adding the banquette seating we were able to get the table out of the walkway and allow for easier flow between the rooms. Wall cabinets to the counter on either side of the custom plaster hood gave room for food storage as well as the microwave to get tucked away. The clean lines of the slab drawer fronts and beaded inset make the space feel visually larger.

This beautiful lakefront New Jersey home is replete with exquisite design. The sprawling living area flaunts super comfortable seating that can accommodate large family gatherings while the stonework fireplace wall inspired the color palette. The game room is all about practical and functionality, while the master suite displays all things luxe. The fabrics and upholstery are from high-end showrooms like Christian Liaigre, Ralph Pucci, Holly Hunt, and Dennis Miller. Lastly, the gorgeous art around the house has been hand-selected for specific rooms and to suit specific moods.
Project completed by New York interior design firm Betty Wasserman Art & Interiors, which serves New York City, as well as across the tri-state area and in The Hamptons.
For more about Betty Wasserman, click here: https://www.bettywasserman.com/
To learn more about this project, click here:
https://www.bettywasserman.com/spaces/luxury-lakehouse-new-jersey/
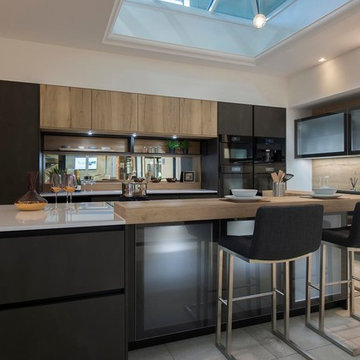
The LED lighting used in and around the cabinetry stops the kitchen from feeling too dark.
Cette photo montre une grande cuisine américaine parallèle tendance avec un évier intégré, un placard à porte plane, des portes de placard grises, un plan de travail en quartz, une crédence métallisée, une crédence miroir, un électroménager noir, un sol en carrelage de céramique, îlot, un sol beige et un plan de travail blanc.
Cette photo montre une grande cuisine américaine parallèle tendance avec un évier intégré, un placard à porte plane, des portes de placard grises, un plan de travail en quartz, une crédence métallisée, une crédence miroir, un électroménager noir, un sol en carrelage de céramique, îlot, un sol beige et un plan de travail blanc.
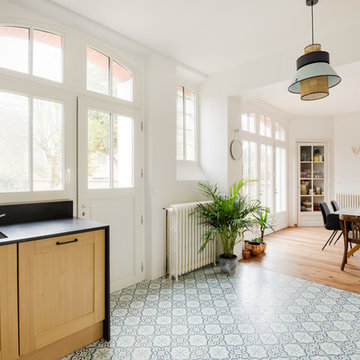
Idées déco pour une cuisine ouverte classique en L et bois clair avec un évier encastré, un placard à porte shaker, un électroménager en acier inoxydable, carreaux de ciment au sol, un sol bleu, plan de travail noir, un plan de travail en granite et une crédence miroir.
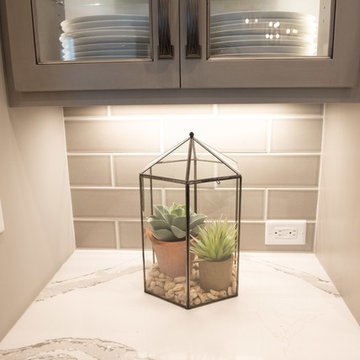
Brittanica quartz by Cambria & glass subway tile next to the large hood.
Mandi B Photography
Cette photo montre une très grande cuisine ouverte chic en L avec un évier 1 bac, un placard à porte vitrée, des portes de placard grises, un plan de travail en quartz modifié, une crédence grise, une crédence miroir, un électroménager en acier inoxydable, un sol en bois brun, îlot, un sol marron et un plan de travail blanc.
Cette photo montre une très grande cuisine ouverte chic en L avec un évier 1 bac, un placard à porte vitrée, des portes de placard grises, un plan de travail en quartz modifié, une crédence grise, une crédence miroir, un électroménager en acier inoxydable, un sol en bois brun, îlot, un sol marron et un plan de travail blanc.
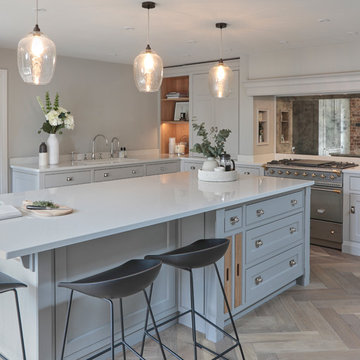
Inspiration pour une cuisine traditionnelle avec un placard à porte shaker, des portes de placard grises, une crédence miroir, un électroménager en acier inoxydable, parquet clair, îlot, un sol marron et un plan de travail blanc.
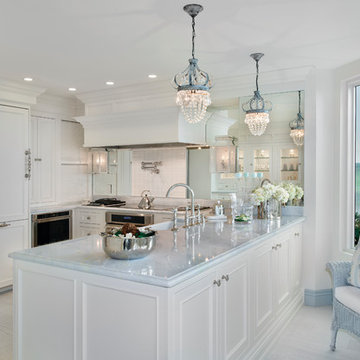
This home was featured in the January 2016 edition of HOME & DESIGN Magazine. To see the rest of the home tour as well as other luxury homes featured, visit http://www.homeanddesign.net/ralph-lauren-homage-condominium-in-gulf-shore/
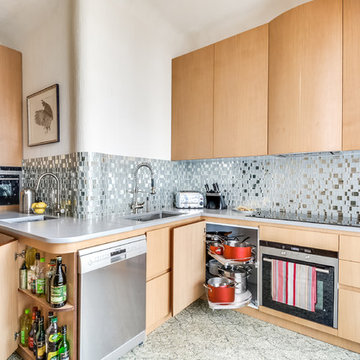
Meero
Exemple d'une grande cuisine blanche et bois chic en bois clair fermée avec un évier encastré, un électroménager en acier inoxydable, aucun îlot, une crédence grise et une crédence miroir.
Exemple d'une grande cuisine blanche et bois chic en bois clair fermée avec un évier encastré, un électroménager en acier inoxydable, aucun îlot, une crédence grise et une crédence miroir.
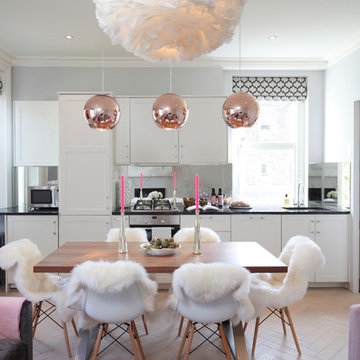
Idée de décoration pour une cuisine ouverte linéaire design avec un placard avec porte à panneau encastré, des portes de placard blanches, une crédence métallisée, une crédence miroir, un électroménager en acier inoxydable et aucun îlot.
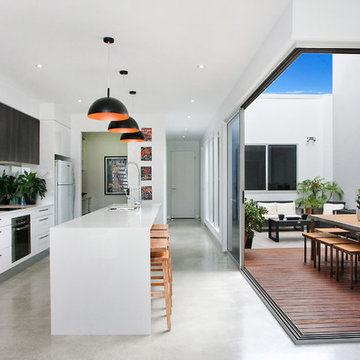
Idée de décoration pour une cuisine ouverte parallèle design avec un placard à porte plane, des portes de placard blanches, une crédence miroir, sol en béton ciré, îlot et un électroménager en acier inoxydable.
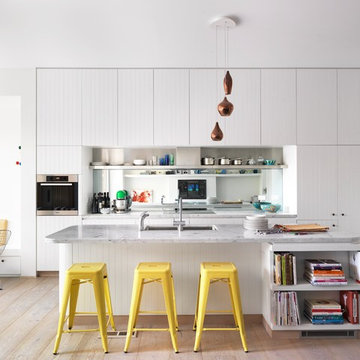
Grooved lining boards bring a touch of Palm Beach to Paddington. Photo: Justin Alexander
Réalisation d'une cuisine américaine parallèle design de taille moyenne avec un évier encastré, des portes de placard blanches, plan de travail en marbre, une crédence miroir, un électroménager en acier inoxydable, parquet clair et îlot.
Réalisation d'une cuisine américaine parallèle design de taille moyenne avec un évier encastré, des portes de placard blanches, plan de travail en marbre, une crédence miroir, un électroménager en acier inoxydable, parquet clair et îlot.
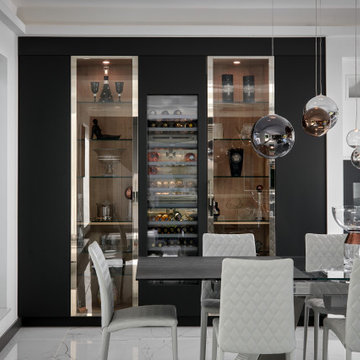
The design compromises of a long, tall unit & sink run in a dark graphite grey.
A large island is finished in graphite grey with the addition of brushed steel drawer units under the Gaggenau hob is central to the design. The island is complemented with a sleek white Silestone worktop to create the perfect contrast which also enhances the luxury ceramic floor tiles.
The island wraps around a structural pillar to support the custom-steel work and helps maximise the full width of the space.

Idées déco pour une grande cuisine ouverte campagne en U avec un évier 2 bacs, un placard avec porte à panneau encastré, des portes de placard grises, un plan de travail en quartz, une crédence métallisée, une crédence miroir, un électroménager en acier inoxydable, parquet foncé, îlot et un plan de travail beige.
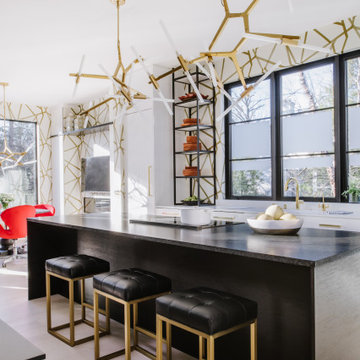
Réalisation d'une grande cuisine ouverte parallèle et encastrable design avec un évier 1 bac, un placard à porte plane, des portes de placard blanches, une crédence miroir, îlot, un sol beige et un plan de travail blanc.
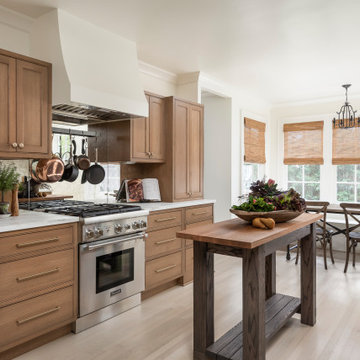
This small kitchen space needed to have every inch function well for this young family. By adding the banquette seating we were able to get the table out of the walkway and allow for easier flow between the rooms. Wall cabinets to the counter on either side of the custom plaster hood gave room for food storage as well as the microwave to get tucked away. The clean lines of the slab drawer fronts and beaded inset make the space feel visually larger.
Idées déco de cuisines avec une crédence miroir
8