Idées déco de cuisines avec une crédence miroir
Trier par :
Budget
Trier par:Populaires du jour
1 - 19 sur 19 photos
1 sur 3

Réalisation d'une cuisine ouverte bicolore design avec un évier 2 bacs, un placard à porte plane, des portes de placard noires, une crédence miroir, un électroménager noir, îlot, un plan de travail blanc et parquet clair.
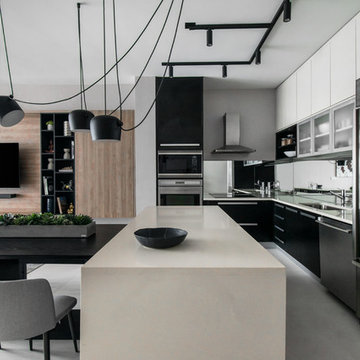
Idée de décoration pour une grande cuisine ouverte design en L avec un évier 1 bac, un placard à porte plane, un plan de travail en quartz, un électroménager en acier inoxydable, un sol en carrelage de porcelaine, îlot, un sol gris, une crédence miroir et un plan de travail blanc.
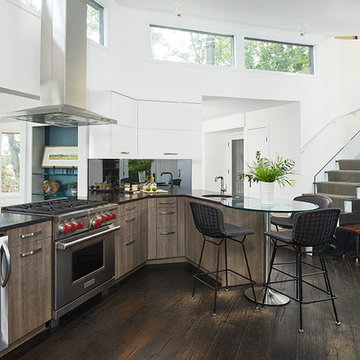
Réalisation d'une cuisine ouverte chalet avec un évier 1 bac, un placard à porte plane, des portes de placard blanches, une crédence miroir, un électroménager en acier inoxydable, parquet foncé, une péninsule, un sol marron et plan de travail noir.

Beautiful new construction, this kitchen is designed for entertaining. Notice the center island between the cooking wall and the cabinets with hardwood flooring.

We were delighted to work with the homeowners of this breathtakingly beautiful luxury home in Ascot, Berkshire to create their dream kitchen.
Comprising a large open plan kitchen / dining space, utility room, boot room and laundry room, the project was almost completely a blank canvas except for the kitchen the house came with which was cramped and ill-fitting for the large space.
With three young children, the home needed to serve the needs of the family first but also needed to be suitable for entertaining on a reasonably large level. The kitchen features a host of cooking appliances designed with entertaining in mind including the legendary Wolf Duel fuel Range with Charbroiler with a Westin extractor. Opposite the Wolf range and integrated into the island are a Miele microwave and Miele sous chef warming drawer.
The large kitchen island acts the main prep area and includes a Villeroy & Boch Double Butler Sink with insinkerator waste disposal, Perrin & Rowe Callisto Mixer Tap with rinse and a Quooker Pro Vaq 3 Classic tap finished in polished nickel. The eurocargo recycling pullout bins are located in the island with a Miele dishwasher handily located either side to ensure maximum efficiency. Choosing the iconic Sub-Zero fridge freezer for this kitchen was a super choice for this large kitchen / dining area and provides ample storage.
The dining area has a Weathered Oak Refectory Table by Humphrey Munson. The table seats 10 so works really well for entertaining friends and family in the open plan kitchen / dining area. The seating is by Vincent Sheppard which is perfect for a family with young children because they can be easily maintained.
Photo credit: Paul Craig
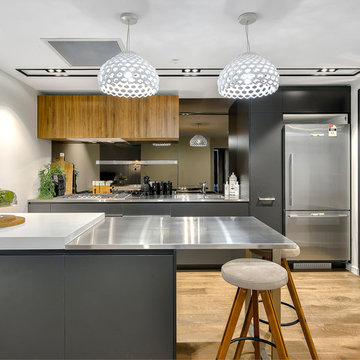
Cette image montre une cuisine linéaire et grise et blanche design de taille moyenne avec un évier 2 bacs, un placard à porte plane, un plan de travail en inox, une crédence miroir, un électroménager en acier inoxydable, un sol en bois brun, îlot, un sol marron et des portes de placard grises.
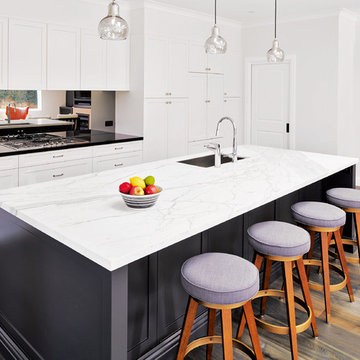
Idées déco pour une grande cuisine ouverte linéaire classique avec un évier posé, un placard à porte shaker, des portes de placard blanches, un plan de travail en quartz modifié, une crédence métallisée, une crédence miroir, un électroménager en acier inoxydable, sol en stratifié, îlot et un sol marron.
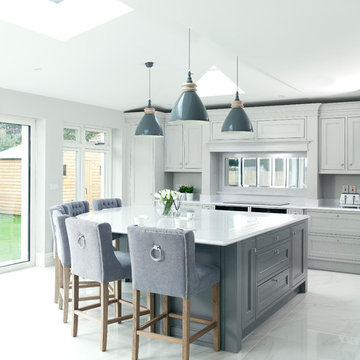
Cette image montre une cuisine encastrable et bicolore traditionnelle avec un placard avec porte à panneau encastré, des portes de placard grises, une crédence miroir, îlot et un sol gris.

D-Max Photography
Cette photo montre une cuisine ouverte bicolore tendance en L de taille moyenne avec un évier encastré, un placard à porte plane, des portes de placard noires, une crédence métallisée, une crédence miroir, îlot, un sol gris, un plan de travail gris, un plan de travail en surface solide, un électroménager en acier inoxydable et un sol en carrelage de céramique.
Cette photo montre une cuisine ouverte bicolore tendance en L de taille moyenne avec un évier encastré, un placard à porte plane, des portes de placard noires, une crédence métallisée, une crédence miroir, îlot, un sol gris, un plan de travail gris, un plan de travail en surface solide, un électroménager en acier inoxydable et un sol en carrelage de céramique.
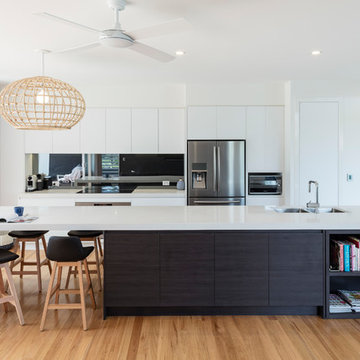
Lucas Muro Photography
Inspiration pour une grande cuisine parallèle et bicolore design avec un évier encastré, un placard à porte plane, des portes de placard blanches, une crédence métallisée, une crédence miroir, un électroménager en acier inoxydable, un sol en bois brun, îlot, un sol beige et un plan de travail blanc.
Inspiration pour une grande cuisine parallèle et bicolore design avec un évier encastré, un placard à porte plane, des portes de placard blanches, une crédence métallisée, une crédence miroir, un électroménager en acier inoxydable, un sol en bois brun, îlot, un sol beige et un plan de travail blanc.

Steve Ryan
Cette image montre une cuisine ouverte parallèle design en bois brun de taille moyenne avec un évier 2 bacs, un placard à porte plane, un plan de travail en verre, une crédence miroir, un sol beige, un électroménager noir, îlot et un plan de travail gris.
Cette image montre une cuisine ouverte parallèle design en bois brun de taille moyenne avec un évier 2 bacs, un placard à porte plane, un plan de travail en verre, une crédence miroir, un sol beige, un électroménager noir, îlot et un plan de travail gris.
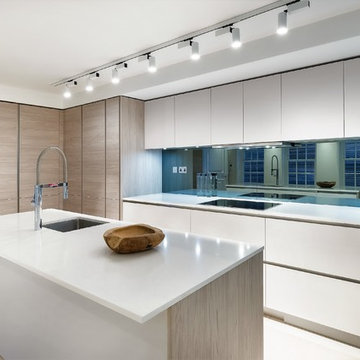
Rachel Niddrie for LXA
Exemple d'une grande cuisine américaine tendance en L avec un évier encastré, un placard à porte plane, des portes de placard blanches, une crédence miroir, un électroménager noir, îlot, un sol beige, un plan de travail blanc, un plan de travail en surface solide, une crédence métallisée et un sol en calcaire.
Exemple d'une grande cuisine américaine tendance en L avec un évier encastré, un placard à porte plane, des portes de placard blanches, une crédence miroir, un électroménager noir, îlot, un sol beige, un plan de travail blanc, un plan de travail en surface solide, une crédence métallisée et un sol en calcaire.
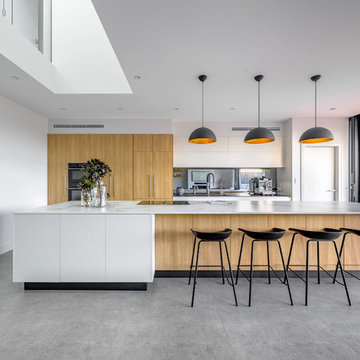
Ban Guthrie
Idées déco pour une cuisine ouverte parallèle et encastrable contemporaine en bois clair avec un placard à porte plane, une crédence métallisée, une crédence miroir, îlot, un sol gris et un plan de travail blanc.
Idées déco pour une cuisine ouverte parallèle et encastrable contemporaine en bois clair avec un placard à porte plane, une crédence métallisée, une crédence miroir, îlot, un sol gris et un plan de travail blanc.
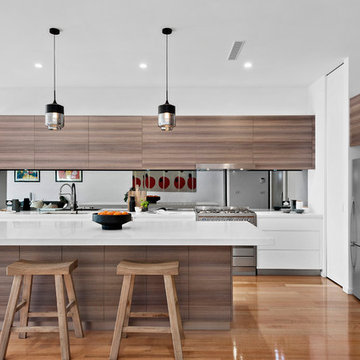
Hocking Stuart St Kilda
Réalisation d'une cuisine ouverte design en bois foncé de taille moyenne avec un évier 2 bacs, un plan de travail en quartz modifié, une crédence miroir, un électroménager en acier inoxydable, îlot, un plan de travail blanc, un placard à porte plane et un sol en bois brun.
Réalisation d'une cuisine ouverte design en bois foncé de taille moyenne avec un évier 2 bacs, un plan de travail en quartz modifié, une crédence miroir, un électroménager en acier inoxydable, îlot, un plan de travail blanc, un placard à porte plane et un sol en bois brun.
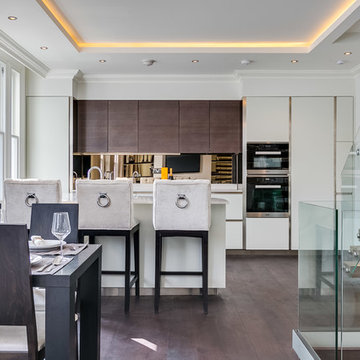
Exemple d'une cuisine américaine parallèle et encastrable tendance avec un placard à porte plane, des portes de placard blanches, une crédence miroir, un sol en bois brun, îlot, un sol marron et un plan de travail blanc.
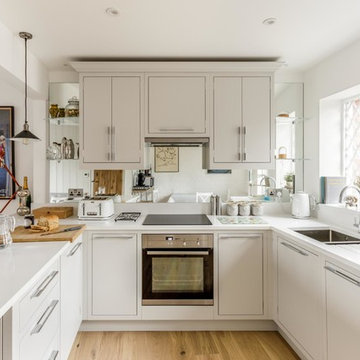
Idée de décoration pour une cuisine tradition en U avec un évier 2 bacs, un placard à porte plane, des portes de placard beiges, une crédence miroir, parquet clair, une péninsule, un sol beige, un plan de travail blanc et fenêtre au-dessus de l'évier.
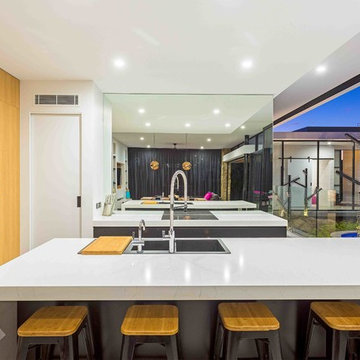
The clever use of a mirrored splashback in this area gives the illusion of more space and helps bring extra lighting into the kitchen.
Photography by Asher King
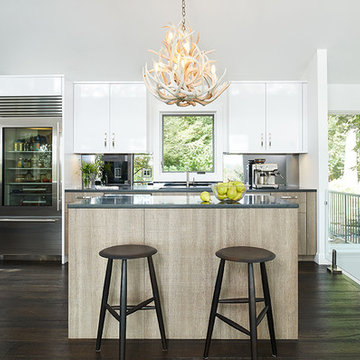
Idée de décoration pour une cuisine américaine linéaire chalet en bois clair avec un placard à porte plane, une crédence miroir, un électroménager en acier inoxydable, parquet foncé, îlot, un sol marron, un plan de travail gris et un évier encastré.
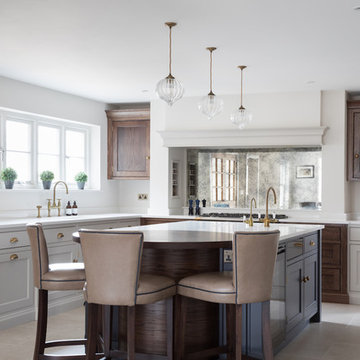
We work on projects all shapes and sizes at H|M and all ages too: from Tudor manor houses to new build properties, every property comes with a unique set of attributes and challenges along the way. One of the most important things to us and our clients with the design of the kitchen, utility and boot room at the Willow House project was to ensure a good flow between the different zones and that the overall space suited the scale and proportion of the building. It’s hard enough for clients to visualise how a kitchen will look in an existing home, let alone in a building that doesn’t exist yet. Scale and proportion are so key to a successful kitchen design and the false chimney we designed and built in the kitchen not only houses the Lacanche range cooker but also provides a focal point that helps to ground the overall design. The antique effect mirror splashback helps to bounce the light back across the room and either side of the false chimney are wall cabinets providing additional storage space with useable countertop space below.
Photo Credit - Paul Craig
Idées déco de cuisines avec une crédence miroir
1