Idées déco de cuisines avec une crédence miroir
Trier par :
Budget
Trier par:Populaires du jour
141 - 160 sur 1 867 photos
1 sur 3

Cette image montre une cuisine américaine linéaire design de taille moyenne avec un évier encastré, un placard à porte plane, des portes de placard beiges, un plan de travail en quartz, une crédence miroir, un électroménager en acier inoxydable, îlot, un sol gris, un plan de travail blanc et plafond verrière.
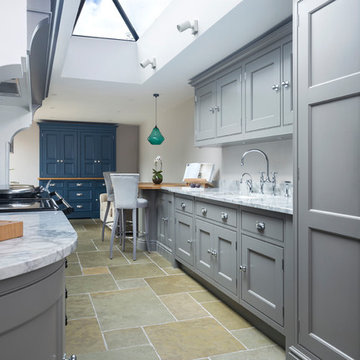
An extension provides the beautiful galley kitchen in this 4 bedroom house with feature glazed domed ceiling which floods the room with natural light. Full height cabinetry maximises storage whilst beautiful curved features enliven the design. 5 Oven AGA Total Control with antique mirror splashback. Freestanding dresser with bi-fold doors and integrated drinks fridge
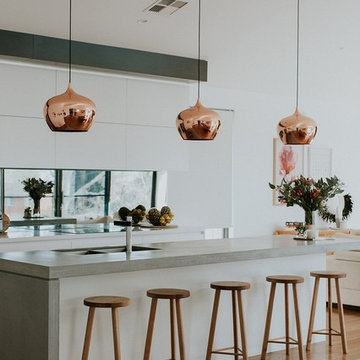
For this new family home, the goal was to make the home feel modern, yet warm and inviting. With a neutral colour palette, and using timeless materials such as timber, concrete, marble and stone, Studio Black has a created a home that's luxurious but full of warmth.
Photography by Silque Photography.

Inspiration pour une grande cuisine ouverte parallèle et encastrable design avec un évier 2 bacs, un placard à porte plane, des portes de placard noires, une crédence miroir, îlot, un sol noir et un plan de travail gris.
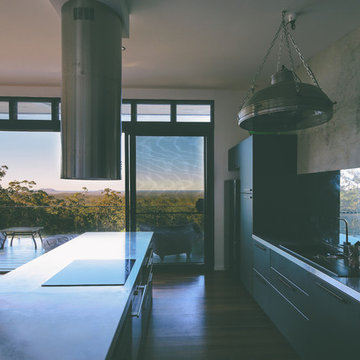
The heart of the home looking out over the beautiful landscape.
Inspired by a heavy duty industrial look.
Cette photo montre une arrière-cuisine parallèle industrielle de taille moyenne avec un plan de travail en inox, une crédence miroir, un électroménager en acier inoxydable, un sol en bois brun, îlot, un sol marron et un plan de travail gris.
Cette photo montre une arrière-cuisine parallèle industrielle de taille moyenne avec un plan de travail en inox, une crédence miroir, un électroménager en acier inoxydable, un sol en bois brun, îlot, un sol marron et un plan de travail gris.
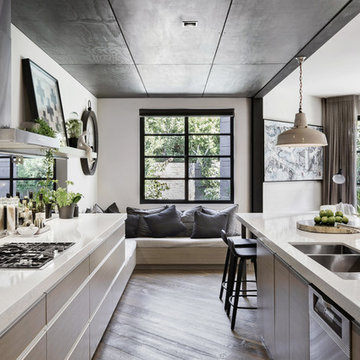
Photography: Gerard Warrener, DPI
Photography for Atkinson Pontifex
Design, construction and landscaping: Atkinson Pontifex
Aménagement d'une cuisine industrielle avec un plan de travail en quartz modifié, une crédence miroir, un électroménager en acier inoxydable, parquet clair, îlot et un plan de travail blanc.
Aménagement d'une cuisine industrielle avec un plan de travail en quartz modifié, une crédence miroir, un électroménager en acier inoxydable, parquet clair, îlot et un plan de travail blanc.

Aménagement d'une cuisine classique de taille moyenne avec une crédence miroir, un électroménager en acier inoxydable, îlot, un plan de travail blanc, un évier 1 bac, un placard à porte affleurante, un sol beige, un sol en travertin et des portes de placard blanches.
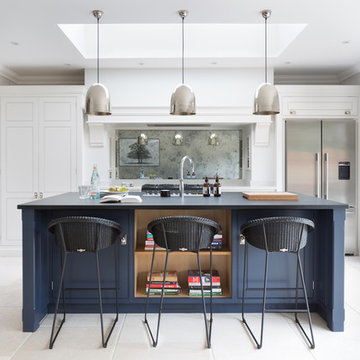
The Spenlow kitchen design really suits the classic contemporary feel of this Victorian family home in Chelmsford, Essex. With two young children, the homeowners wanted a versatile space that was suitable for everyday family life but also somewhere they could entertain family and friends easily.
Embracing the classic H|M design values of symmetry, simplicity, proportion and restraint, the Spenlow design is an understated, contemporary take on classic English cabinetry design. With metallic accents throughout – from the pendant lighting, to the polished nickel hardware, this design is the perfect balance of classic and contemporary.
Photo Credit: Paul Craig
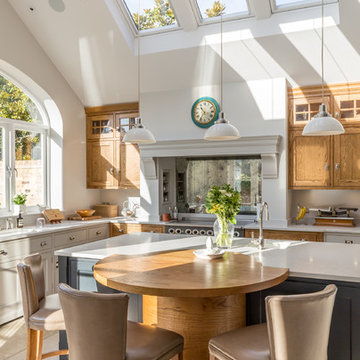
Howard Baker Photography | www.howardbakerphoto.com
Aménagement d'une grande cuisine américaine classique en L avec un évier encastré, un placard avec porte à panneau encastré, un plan de travail en quartz, une crédence miroir, un sol en travertin, une péninsule et un sol beige.
Aménagement d'une grande cuisine américaine classique en L avec un évier encastré, un placard avec porte à panneau encastré, un plan de travail en quartz, une crédence miroir, un sol en travertin, une péninsule et un sol beige.

WATSON - LONDON
The Watson project is an example of how a dark colour scheme and unusual kitchen materials can nestle into the personality of the home. The units along the back wall are from the Leicht Concrete range. In Brasilia Avance, this brooding but soft palette is ingrained with an antique mirror backsplash sourced by the client, opening the galley kitchen through a sparkling finish; this is a fantastic example of the Leicht kitchen design flexibility and bespoke design service.
The units of the island are in Textured Wood Veneer in Oak Barrique Avance from the TOPOS range. The worktops in white offset the dark colours and pull the kitchen into the colour scheme of the homeowners open plan room.
The kitchen is fitted around the architecture of the apartment, ensconced in the back wall with a beautifully situated island standing prominently in front. The island features a submerged sink with a Quooker Tap and a Siemens Dishwasher.
The kitchen designers recommended the client the Westin Cache Extractor and Miele Ovens, which the client chose to incorporate into their stunning Central London apartment. They also chose a Leibherr Fridge and Freezer.
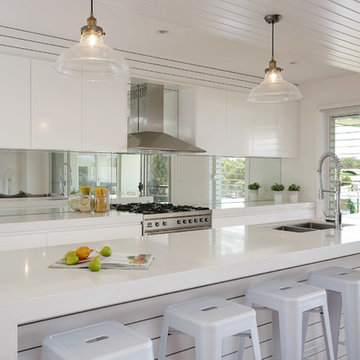
Aménagement d'une cuisine parallèle bord de mer avec un évier 2 bacs, un placard à porte plane, des portes de placard blanches, une crédence miroir, un électroménager en acier inoxydable, une péninsule et un plan de travail blanc.

Stunning Nolte German kitchen in an unusal 'T' shaped space combining a kitchen, living and dining area.
The doors are a light grey/cashmere colur with the island in a genuine metal finish. Key features include a BORA induction hop with integrated extractor, corian worktops that run seamlessly with corian sinks, a Quooker Flex 3-in-1 boiling water tap, an L-Shaped breakfast bar, a full height Liebherr wine conditioning unit, Miele ovens, a tinted mirror splashback.
We also designed and installed the media wall cabinetry in the area opposite.
Christina Bull Photography
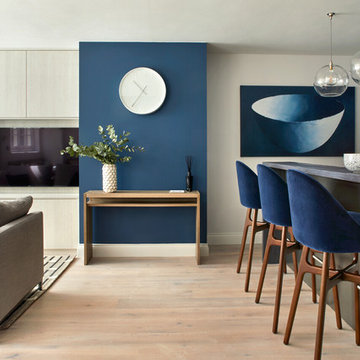
Inspiration pour une cuisine américaine linéaire minimaliste avec un placard à porte plane, des portes de placard bleues, un plan de travail en surface solide, une crédence miroir, parquet clair, îlot et un plan de travail beige.

Contemporary, handle-less SieMatic 'Agate grey' matt kitchen complete with; CRL quartz worktops, Spekva timber breakfast bar, tinted mirror backsplash, Siemens appliances, Westin's extraction, Quooker boiling water taps and Blanco sinks.
SieMatic sideboard / bar in 'Terra Larix' simulated wood grain with Liebherr drinks fridge, tinted mirror back panel and toughened glass shelves.
Photography by Andy Haslam.
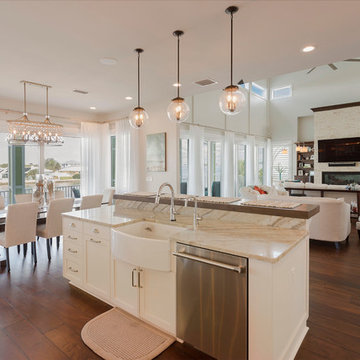
Cette image montre une cuisine ouverte traditionnelle de taille moyenne avec un évier de ferme, un placard avec porte à panneau encastré, des portes de placard blanches, un plan de travail en quartz modifié, une crédence multicolore, une crédence miroir, un électroménager en acier inoxydable, parquet foncé, îlot, un sol marron et un plan de travail beige.
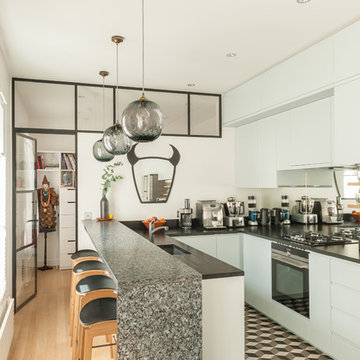
Paul Allain
Inspiration pour une cuisine design en U fermée avec un placard à porte plane, des portes de placard blanches, une crédence miroir, un électroménager noir et un sol multicolore.
Inspiration pour une cuisine design en U fermée avec un placard à porte plane, des portes de placard blanches, une crédence miroir, un électroménager noir et un sol multicolore.
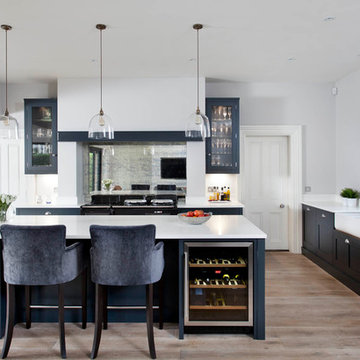
Rory Corrigan
Idée de décoration pour une cuisine ouverte champêtre en L de taille moyenne avec un évier de ferme, un placard à porte shaker, des portes de placard grises, un plan de travail en quartz, une crédence métallisée, un électroménager en acier inoxydable, un sol en bois brun, îlot et une crédence miroir.
Idée de décoration pour une cuisine ouverte champêtre en L de taille moyenne avec un évier de ferme, un placard à porte shaker, des portes de placard grises, un plan de travail en quartz, une crédence métallisée, un électroménager en acier inoxydable, un sol en bois brun, îlot et une crédence miroir.
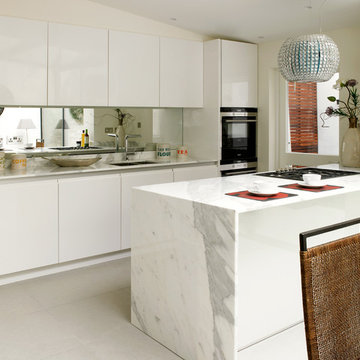
Idées déco pour une cuisine américaine parallèle contemporaine de taille moyenne avec un évier encastré, un placard à porte plane, plan de travail en marbre, une crédence miroir, un électroménager en acier inoxydable, un sol en carrelage de céramique, une péninsule et des portes de placard blanches.
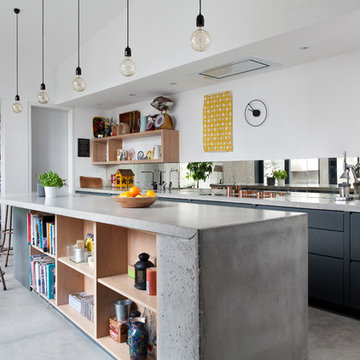
Idées déco pour une grande cuisine ouverte contemporaine avec des portes de placard noires, un plan de travail en béton, une crédence miroir, sol en béton ciré, îlot, un sol gris, un plan de travail gris et un placard à porte plane.
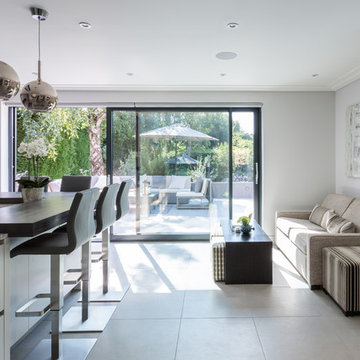
New build house Kitchen Design, Supply & Installation.
The kitchen has a lovely mix of textured materials creating a warm, inviting room to gather and entertain in. Wood effect laminate furniture mixed with light grey matt lacquer provides a neutral background while the worktops on the kitchen island adds drama.
Marcel Baumhauer da Silva - hausofsilva.com
Idées déco de cuisines avec une crédence miroir
8