Idées déco de cuisines avec des portes de placard rouges et une crédence en carreau de porcelaine
Trier par :
Budget
Trier par:Populaires du jour
1 - 20 sur 204 photos
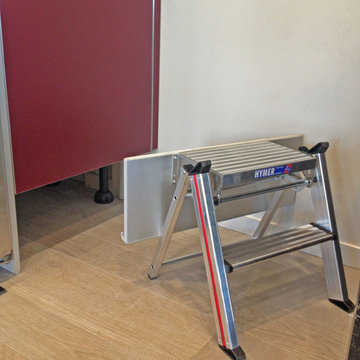
European style Poggenpohl kitchen offers a roomy island with induction cooktop and beverage refrigerator, wet wall with single dish drawer, Grohe fixtures and lift-up cabinet doors, and full-height wall including refrigeration, ovens and plenty of pantry space. All drawers and lift-up doors open at a gentle touch due to the Servo-drive installation. The lift-up doors may be lowered manually or with the touch of a recessed button. The roomy kitchen includes many Universal Design features like wide paths, dimmable lighting, roll-up cooktop and sink area, dish drawer, automatic drawer openers, pull-down shelves, pull-out pantries, and taller toe kick areas.
Photo Credit: Michelle Turner, UDCP
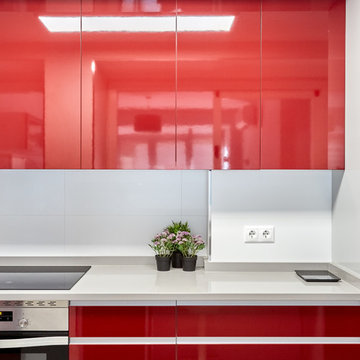
Carla Capdevila
Aménagement d'une petite cuisine ouverte parallèle moderne avec un évier posé, un placard à porte plane, des portes de placard rouges, une crédence blanche, une crédence en carreau de porcelaine, un électroménager en acier inoxydable, un sol en carrelage de porcelaine, aucun îlot, un sol gris et un plan de travail gris.
Aménagement d'une petite cuisine ouverte parallèle moderne avec un évier posé, un placard à porte plane, des portes de placard rouges, une crédence blanche, une crédence en carreau de porcelaine, un électroménager en acier inoxydable, un sol en carrelage de porcelaine, aucun îlot, un sol gris et un plan de travail gris.
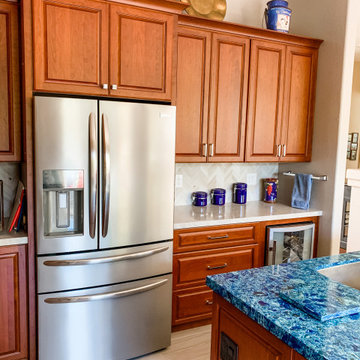
Modern Traditional Kitchen for a lovely couple in the Bay Area. The Fieldstone and Forte paprika cherry cabinetry invite you into the kitchen and give warmth to the room. The Bainbridge door style used in this design is a beautiful traditional raised panel door with clean lines and details. The light natural tones from the polished porcelain floors by Emser Tile and the natural tones from the Havenwood chevron porcelain backsplash by MSI serve as a great accompaniment to the cabinetry. The pop in this kitchen comes from the stunning blue Cambria Skye countertop on the kitchen island and is a great complimentary color to the red tone radiating from the cherry cabinetry. The tall celings painted in Malibu Beige by Kelly Moore in this kitchen allow for a light an airy feel, and this feeling is felt even more by a mirrored backsplash in the Hutch area, as well as the diffused glass cabinet doors in the hutch and island cabinetry. Accents of polished chrome hardware from Top Knobs Hardware allow for a sparkle and shine in the kitchen that compliments the stainless steel appliances. All of these materials were found and designed in our wonderful showroom and were brought to reality here in this beautiful kitchen.
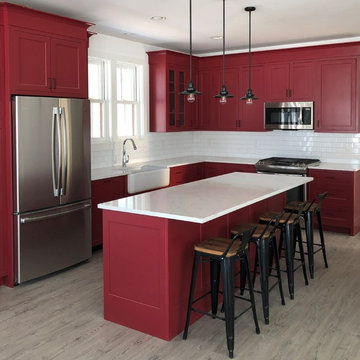
No ho-hum "camp" kitchen here, this ruby eye-catcher is a beautiful site, second only to the views of the the majestic lake.
Exemple d'une cuisine avec un évier 1 bac, un placard à porte shaker, des portes de placard rouges, un plan de travail en quartz modifié, une crédence en carreau de porcelaine, un électroménager en acier inoxydable et un plan de travail blanc.
Exemple d'une cuisine avec un évier 1 bac, un placard à porte shaker, des portes de placard rouges, un plan de travail en quartz modifié, une crédence en carreau de porcelaine, un électroménager en acier inoxydable et un plan de travail blanc.
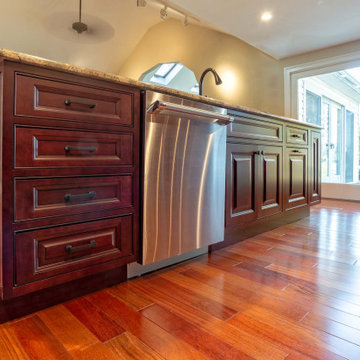
Main Line Kitchen Design’s unique business model allows our customers to work with the most experienced designers and get the most competitive kitchen cabinet pricing.
How does Main Line Kitchen Design offer the best designs along with the most competitive kitchen cabinet pricing? We are a more modern and cost effective business model. We are a kitchen cabinet dealer and design team that carries the highest quality kitchen cabinetry, is experienced, convenient, and reasonable priced. Our five award winning designers work by appointment only, with pre-qualified customers, and only on complete kitchen renovations.
Our designers are some of the most experienced and award winning kitchen designers in the Delaware Valley. We design with and sell 8 nationally distributed cabinet lines. Cabinet pricing is slightly less than major home centers for semi-custom cabinet lines, and significantly less than traditional showrooms for custom cabinet lines.
After discussing your kitchen on the phone, first appointments always take place in your home, where we discuss and measure your kitchen. Subsequent appointments usually take place in one of our offices and selection centers where our customers consider and modify 3D designs on flat screen TV’s. We can also bring sample doors and finishes to your home and make design changes on our laptops in 20-20 CAD with you, in your own kitchen.
Call today! We can estimate your kitchen project from soup to nuts in a 15 minute phone call and you can find out why we get the best reviews on the internet. We look forward to working with you.
As our company tag line says:
“The world of kitchen design is changing…”
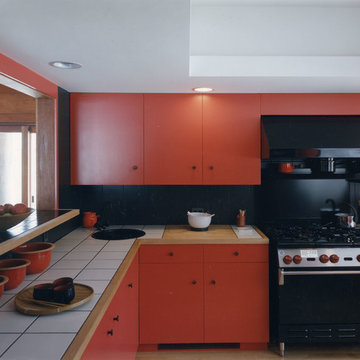
Cette photo montre une cuisine tendance en L fermée et de taille moyenne avec un évier posé, un placard à porte plane, des portes de placard rouges, plan de travail carrelé, une crédence noire, une crédence en carreau de porcelaine, un électroménager noir et parquet clair.
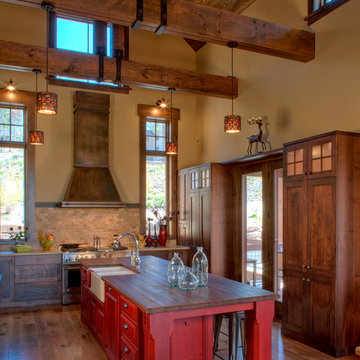
The surrounding wood cabinets are accented with a rustic, distressed red island.
Cette photo montre une cuisine américaine encastrable moderne en U avec un évier de ferme, des portes de placard rouges, un plan de travail en bois, une crédence beige, un placard à porte vitrée, une crédence en carreau de porcelaine, un sol en bois brun, un sol marron et un plan de travail marron.
Cette photo montre une cuisine américaine encastrable moderne en U avec un évier de ferme, des portes de placard rouges, un plan de travail en bois, une crédence beige, un placard à porte vitrée, une crédence en carreau de porcelaine, un sol en bois brun, un sol marron et un plan de travail marron.
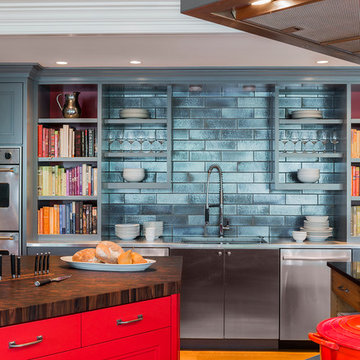
Michael J. Lee Photography
Master Suite, Kitchen, Dining Room, and Family Room renovation project.
Islands: End and Edge grain rosewood and Cosmic Black granite.
Paint: Ben. Moore "Gunmetal", Red is custom mix.
Backsplash Tile: Pratt & Larson C608
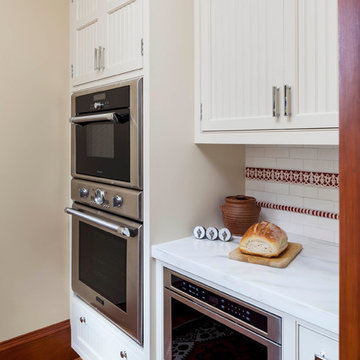
Greg Premru Photography, Inc.
Cette photo montre une cuisine américaine encastrable chic avec un évier de ferme, un placard à porte affleurante, des portes de placard rouges, plan de travail en marbre, une crédence jaune et une crédence en carreau de porcelaine.
Cette photo montre une cuisine américaine encastrable chic avec un évier de ferme, un placard à porte affleurante, des portes de placard rouges, plan de travail en marbre, une crédence jaune et une crédence en carreau de porcelaine.
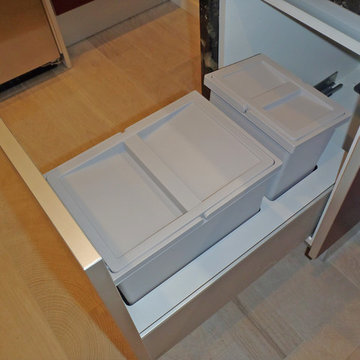
European style Poggenpohl kitchen offers a roomy island with induction cooktop and beverage refrigerator, wet wall with single dish drawer, Grohe fixtures and lift-up cabinet doors, and full-height wall including refrigeration, ovens and plenty of pantry space. All drawers and lift-up doors open at a gentle touch due to the Servo-drive installation. The lift-up doors may be lowered manually or with the touch of a recessed button. The roomy kitchen includes many Universal Design features like wide paths, dimmable lighting, roll-up cooktop and sink area, dish drawer, automatic drawer openers, pull-down shelves, pull-out pantries, and taller toe kick areas.
Photo Credit: Michelle Turner, UDCP
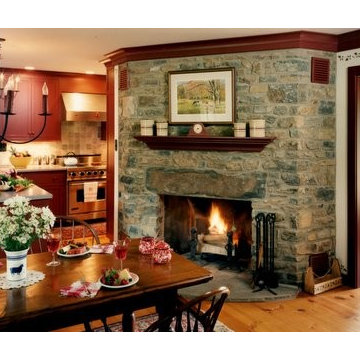
This view of the eat-in kitchen and the fireplace.
-Randal Bye
Réalisation d'une très grande cuisine champêtre en U fermée avec un évier encastré, un placard à porte affleurante, des portes de placard rouges, un plan de travail en granite, une crédence beige, une crédence en carreau de porcelaine, un électroménager en acier inoxydable, un sol en bois brun et îlot.
Réalisation d'une très grande cuisine champêtre en U fermée avec un évier encastré, un placard à porte affleurante, des portes de placard rouges, un plan de travail en granite, une crédence beige, une crédence en carreau de porcelaine, un électroménager en acier inoxydable, un sol en bois brun et îlot.
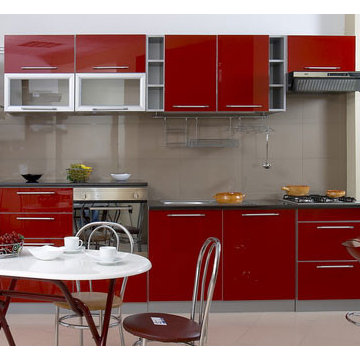
Idées déco pour une petite cuisine américaine linéaire moderne avec aucun îlot, un placard à porte plane, des portes de placard rouges, un plan de travail en quartz modifié, une crédence beige, une crédence en carreau de porcelaine, un électroménager en acier inoxydable, un évier encastré et un sol en carrelage de porcelaine.
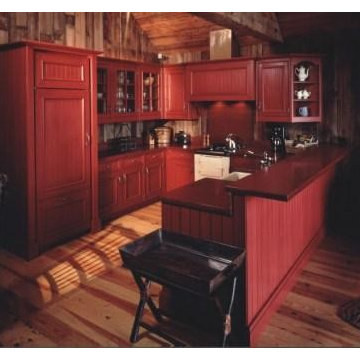
Alan Cuenca-Photos
Idées déco pour une petite cuisine américaine encastrable montagne en U avec un évier de ferme, un placard à porte affleurante, des portes de placard rouges, un plan de travail en bois, une crédence rouge, une crédence en carreau de porcelaine, parquet clair et îlot.
Idées déco pour une petite cuisine américaine encastrable montagne en U avec un évier de ferme, un placard à porte affleurante, des portes de placard rouges, un plan de travail en bois, une crédence rouge, une crédence en carreau de porcelaine, parquet clair et îlot.
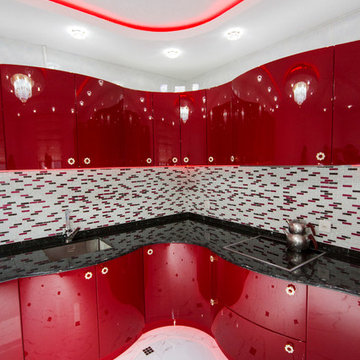
A red version of the kitchen Bella for a customer.
Cette image montre une très grande cuisine minimaliste en L fermée avec un évier encastré, des portes de placard rouges, un plan de travail en granite, une crédence grise, une crédence en carreau de porcelaine, un électroménager noir, un sol en carrelage de porcelaine et aucun îlot.
Cette image montre une très grande cuisine minimaliste en L fermée avec un évier encastré, des portes de placard rouges, un plan de travail en granite, une crédence grise, une crédence en carreau de porcelaine, un électroménager noir, un sol en carrelage de porcelaine et aucun îlot.
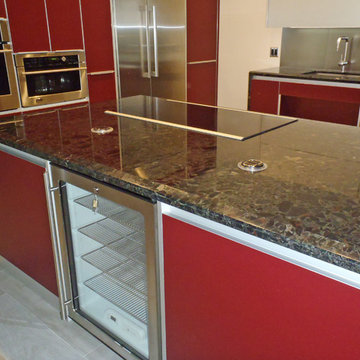
Universal Design in a sleek, new Poggenpohl kitchen. Many features of Universal Design are not obvious to the eye but definitely noticeable to the user, and in a very good way. These features make the kitchen friendly for most people to use whether it be the owner, the family or guests.
The island contains two pop-up outlets which tuck away neatly when not in use.
Cabinetry: Poggenpohl, Counters: Black Beauty, Fixtures: Grohe and Blanco, Flooring: Porcelain Wood, Appliances: Thermador, GE Monogram, Bosch, U-Line and Fisher-Paykel, Designer: Michelle Turner, UDCP and Brian Rigney, Builder: BY DESIGN Builders
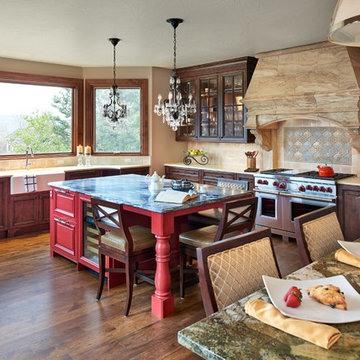
The black and white Schonbek chandeliers compliment the white soapstone on the custom red island. Several appliances concealed within!
Photo: Ron Ruscio
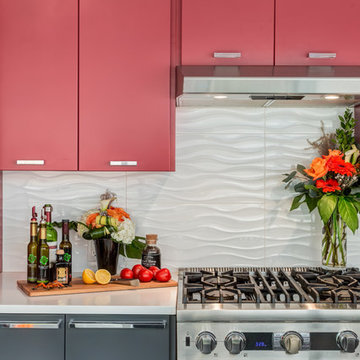
This design was a delight. We loved the symmetry of the cupboards and the aqueous sense of waves and water reflecting the wall of windows within the tilework.
(Rob Moroto, Calgary Photos)
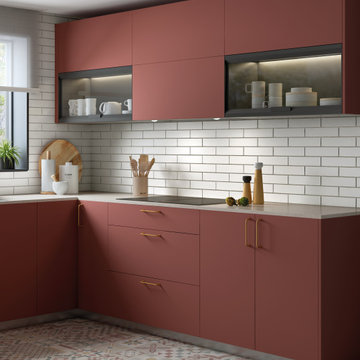
Cuisine contemporaine à petit budget pour un appartement locatif
Exemple d'une cuisine américaine tendance en L de taille moyenne avec un évier 1 bac, un placard avec porte à panneau encastré, des portes de placard rouges, un plan de travail en stratifié, une crédence beige, une crédence en carreau de porcelaine, un électroménager noir, carreaux de ciment au sol, aucun îlot, un sol multicolore, un plan de travail beige et fenêtre au-dessus de l'évier.
Exemple d'une cuisine américaine tendance en L de taille moyenne avec un évier 1 bac, un placard avec porte à panneau encastré, des portes de placard rouges, un plan de travail en stratifié, une crédence beige, une crédence en carreau de porcelaine, un électroménager noir, carreaux de ciment au sol, aucun îlot, un sol multicolore, un plan de travail beige et fenêtre au-dessus de l'évier.
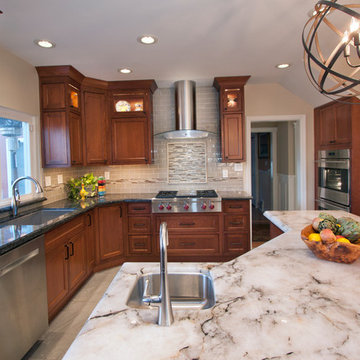
A cherry glow lines the walls, bouncing from upper and lower cabinetry which fills the room. Backsplash tile match the tans and grays found in the flooring and quartzite colors.
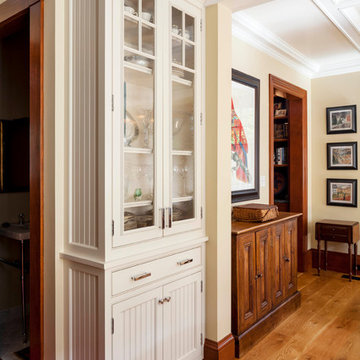
Greg Premru Photography, Inc.
Inspiration pour une cuisine américaine encastrable traditionnelle avec un évier de ferme, un placard à porte affleurante, des portes de placard rouges, plan de travail en marbre, une crédence jaune et une crédence en carreau de porcelaine.
Inspiration pour une cuisine américaine encastrable traditionnelle avec un évier de ferme, un placard à porte affleurante, des portes de placard rouges, plan de travail en marbre, une crédence jaune et une crédence en carreau de porcelaine.
Idées déco de cuisines avec des portes de placard rouges et une crédence en carreau de porcelaine
1