Idées déco de cuisines encastrables avec une crédence en carreau de porcelaine
Trier par :
Budget
Trier par:Populaires du jour
1 - 20 sur 5 200 photos

Mon Plan d'Appart
Réalisation d'une cuisine ouverte encastrable design en L de taille moyenne avec un placard à porte plane, des portes de placard blanches, un plan de travail en bois, une crédence beige, une crédence en carreau de porcelaine, un sol en carrelage de porcelaine, aucun îlot, un plan de travail beige, un évier posé et un sol multicolore.
Réalisation d'une cuisine ouverte encastrable design en L de taille moyenne avec un placard à porte plane, des portes de placard blanches, un plan de travail en bois, une crédence beige, une crédence en carreau de porcelaine, un sol en carrelage de porcelaine, aucun îlot, un plan de travail beige, un évier posé et un sol multicolore.

Idée de décoration pour une grande cuisine américaine linéaire et encastrable design avec un évier encastré, un placard à porte plane, des portes de placard bleues, une crédence blanche, une crédence en carreau de porcelaine, un sol en carrelage de porcelaine, aucun îlot, un sol beige et un plan de travail blanc.
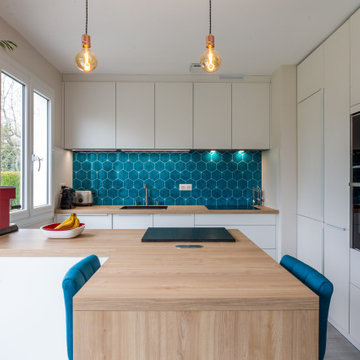
Cette photo montre une cuisine encastrable tendance en U de taille moyenne avec un évier encastré, un placard à porte plane, des portes de placard blanches, un plan de travail en bois, une crédence bleue, une crédence en carreau de porcelaine, un sol en carrelage de porcelaine, une péninsule, un sol gris et un plan de travail beige.
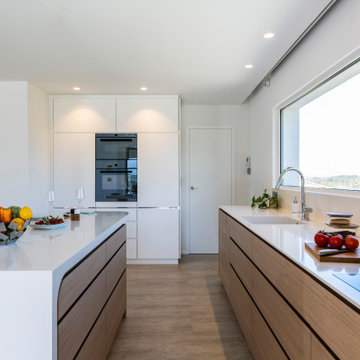
Aménagement d'une grande cuisine encastrable contemporaine en L et bois clair avec un évier intégré, un placard à porte plane, une crédence beige, une crédence en carreau de porcelaine, îlot, un sol beige, un plan de travail blanc et fenêtre au-dessus de l'évier.
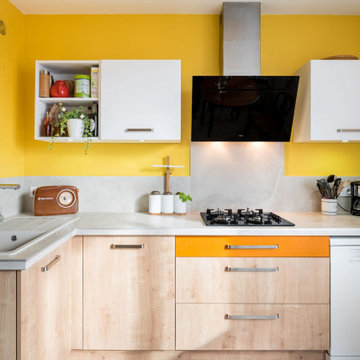
Cette image montre une cuisine encastrable design en L et bois clair de taille moyenne avec un évier posé, un placard à porte plane, une crédence grise, une crédence en carreau de porcelaine et un plan de travail gris.

Cette image montre une grande cuisine ouverte parallèle et encastrable traditionnelle avec un évier de ferme, un placard à porte plane, des portes de placard blanches, un plan de travail en quartz modifié, une crédence blanche, une crédence en carreau de porcelaine, un sol en bois brun, îlot, un sol marron, un plan de travail blanc et un plafond en lambris de bois.

Exemple d'une grande cuisine américaine encastrable en L avec un évier encastré, un placard à porte affleurante, des portes de placard blanches, un plan de travail en granite, une crédence beige, une crédence en carreau de porcelaine, parquet clair, îlot, un sol marron et un plan de travail beige.

A beautiful two tone - Polar and Navy Kitchen with gold hardware.
Aménagement d'une cuisine américaine encastrable campagne en L de taille moyenne avec un évier de ferme, un placard à porte affleurante, des portes de placard bleues, un plan de travail en quartz modifié, une crédence blanche, une crédence en carreau de porcelaine, un sol en carrelage de porcelaine, îlot, un sol gris, un plan de travail blanc et un plafond voûté.
Aménagement d'une cuisine américaine encastrable campagne en L de taille moyenne avec un évier de ferme, un placard à porte affleurante, des portes de placard bleues, un plan de travail en quartz modifié, une crédence blanche, une crédence en carreau de porcelaine, un sol en carrelage de porcelaine, îlot, un sol gris, un plan de travail blanc et un plafond voûté.

The Eagle Harbor Cabin is located on a wooded waterfront property on Lake Superior, at the northerly edge of Michigan’s Upper Peninsula, about 300 miles northeast of Minneapolis.
The wooded 3-acre site features the rocky shoreline of Lake Superior, a lake that sometimes behaves like the ocean. The 2,000 SF cabin cantilevers out toward the water, with a 40-ft. long glass wall facing the spectacular beauty of the lake. The cabin is composed of two simple volumes: a large open living/dining/kitchen space with an open timber ceiling structure and a 2-story “bedroom tower,” with the kids’ bedroom on the ground floor and the parents’ bedroom stacked above.
The interior spaces are wood paneled, with exposed framing in the ceiling. The cabinets use PLYBOO, a FSC-certified bamboo product, with mahogany end panels. The use of mahogany is repeated in the custom mahogany/steel curvilinear dining table and in the custom mahogany coffee table. The cabin has a simple, elemental quality that is enhanced by custom touches such as the curvilinear maple entry screen and the custom furniture pieces. The cabin utilizes native Michigan hardwoods such as maple and birch. The exterior of the cabin is clad in corrugated metal siding, offset by the tall fireplace mass of Montana ledgestone at the east end.
The house has a number of sustainable or “green” building features, including 2x8 construction (40% greater insulation value); generous glass areas to provide natural lighting and ventilation; large overhangs for sun and snow protection; and metal siding for maximum durability. Sustainable interior finish materials include bamboo/plywood cabinets, linoleum floors, locally-grown maple flooring and birch paneling, and low-VOC paints.
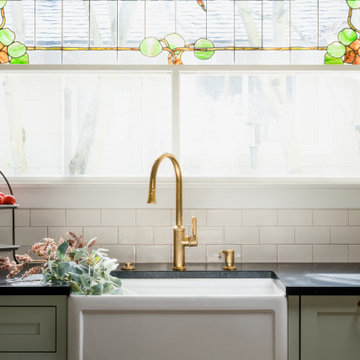
Bespoke inset cabinets custom fit to the compact kitchen use every inch of space. A custom designed arch over the original stained glass window creates the fantastic focal point.

Cette image montre une petite cuisine américaine encastrable marine en L avec un évier de ferme, un placard sans porte, des portes de placard blanches, un plan de travail en quartz modifié, une crédence verte, une crédence en carreau de porcelaine, parquet clair, îlot, un sol beige, un plan de travail blanc et poutres apparentes.

Aménagement d'une cuisine ouverte linéaire et encastrable contemporaine de taille moyenne avec un évier 2 bacs, un placard à porte plane, des portes de placard jaunes, plan de travail carrelé, une crédence verte, une crédence en carreau de porcelaine, un sol en marbre, un sol multicolore, un plan de travail vert et un plafond décaissé.

Материалы, использованные для создания комплекта мебели:
каркас, фасады: ЛДСП фирмы Egger
столешница: ИСКУССТВЕННЫЙ КАМЕНЬ
фурнитура: Blum
Реализованный проект выполнен с учетом требований заказчика, для этого была произведена перепланировка помещения, соединяющая кухню и гостиную. Открытое помещение дало воплотить в жизнь задуманный проект. Проект квартиры г. Москва, бульвар братьев Весниных (ЖК ЗИЛАРТ)
Помещение выполнено в современном стиле, кухня объедение с гостиной, в сине-серах оттенках и с яркими акцентами в виде бордовой мебели, что служит разделением зон помещения.

Réalisation d'une grande cuisine ouverte encastrable sud-ouest américain en U avec un évier 1 bac, un placard à porte plane, des portes de placard noires, un plan de travail en quartz modifié, une crédence beige, une crédence en carreau de porcelaine, un sol en carrelage de porcelaine, îlot, un sol beige, un plan de travail beige et un plafond en bois.

Kitchen featuring white oak lower cabinetry, white painted upper cabinetry with blue accent cabinetry, including the island. Custom steel hood fabricated in-house by Ridgecrest Designs. Custom wood beam light fixture fabricated in-house by Ridgecrest Designs. Steel mesh cabinet panels, brass and bronze hardware, La Cornue French range, concrete island countertop and engineered quartz perimeter countertop. The 10' AG Millworks doors open out onto the California Room.

Situated at the top of the Eugene O'Neill National Historic Park in Danville, this mid-century modern hilltop home had great architectural features, but needed a kitchen update that spoke to the design style of the rest of the house. We would have to say this project was one of our most challenging when it came to blending the mid-century style of the house with a more eclectic and modern look that the clients were drawn to. But who doesn't love a good challenge? We removed the builder-grade cabinetry put in by a previous owner and took down a wall to open up the kitchen to the rest of the great room. The kitchen features a custom designed hood as well as custom cabinetry with an intricate beaded details that sets it apart from all of our other cabinetry designs. The pop of blue paired with the dark walnut creates an eye catching contrast. Ridgecrest also designed and fabricated solid steel wall cabinetry to store countertop appliances and display dishes and glasses. The copper accents on the range and faucets bring the design full circle and finish this gorgeous one-of-a-kind-kitchen off nicely.
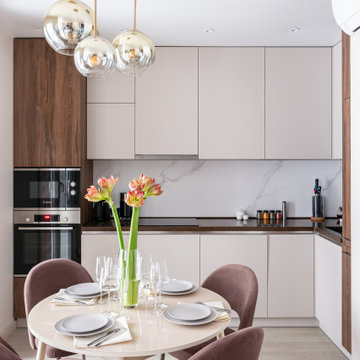
Cette image montre une cuisine américaine encastrable, bicolore et beige et blanche design en L de taille moyenne avec un évier encastré, un placard à porte plane, des portes de placard beiges, une crédence blanche, une crédence en carreau de porcelaine, un sol beige et un plan de travail marron.
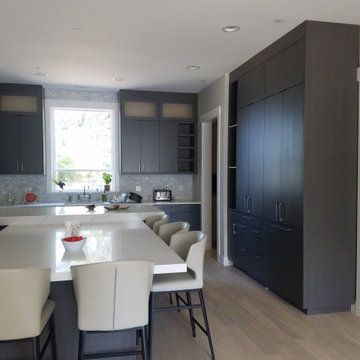
Exemple d'une grande cuisine américaine encastrable moderne en U avec un évier encastré, un placard à porte plane, des portes de placard grises, plan de travail en marbre, une crédence grise, une crédence en carreau de porcelaine, parquet clair, îlot, un sol beige et un plan de travail blanc.

Teak veneer with white lacquered half-deep wall cabinets. Backsplash tile is actually 3-dimensional
Réalisation d'une cuisine parallèle et encastrable vintage en bois clair fermée et de taille moyenne avec un évier de ferme, un placard à porte plane, un plan de travail en quartz modifié, une crédence bleue, une crédence en carreau de porcelaine, un sol en carrelage de porcelaine, aucun îlot, un sol beige et un plan de travail blanc.
Réalisation d'une cuisine parallèle et encastrable vintage en bois clair fermée et de taille moyenne avec un évier de ferme, un placard à porte plane, un plan de travail en quartz modifié, une crédence bleue, une crédence en carreau de porcelaine, un sol en carrelage de porcelaine, aucun îlot, un sol beige et un plan de travail blanc.
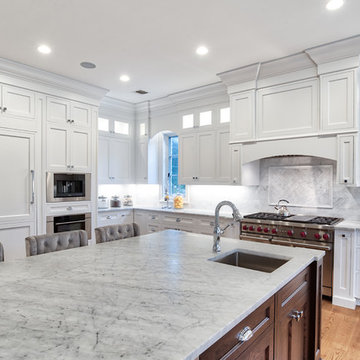
A newly developed beautiful Roslyn home features a large transitional kitchen. The space showcases a two-tone concept with a large dark wood island elegantly dancing with surrounding white cabinetry. The transitional style makes the space feel rustic and traditional, but still has modern touches and accents. The custom Plato Woodwork cabinetry offers storage and space while also being compact and clean. The molding throughout and small square cabinetry glass panes reflect craftsmanship and attention to detail. To ensure functionality and accessibility, Wolf & Subzero appliances compliment the large space making it a perfect area for cooking and entertaining.
Idées déco de cuisines encastrables avec une crédence en carreau de porcelaine
1