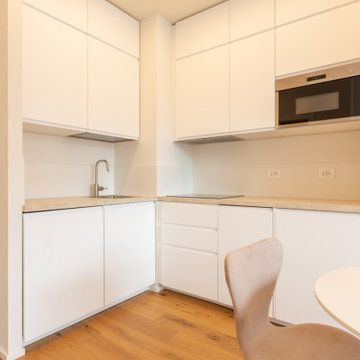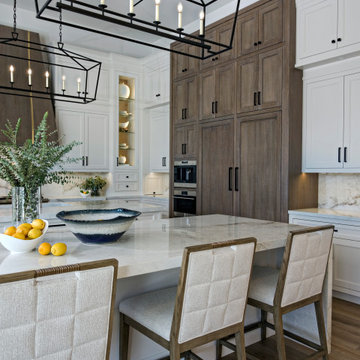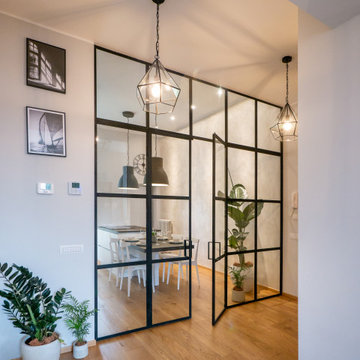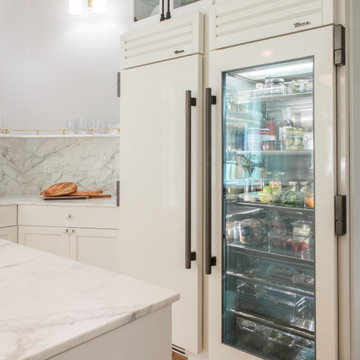Idées déco de cuisines avec une crédence en carreau de porcelaine et un plafond décaissé
Trier par :
Budget
Trier par:Populaires du jour
1 - 20 sur 866 photos
1 sur 3

Inspiration pour une petite cuisine ouverte minimaliste en L avec un évier 1 bac, un placard à porte plane, des portes de placard blanches, un plan de travail en stratifié, une crédence blanche, une crédence en carreau de porcelaine, un électroménager en acier inoxydable, un sol en carrelage de porcelaine, une péninsule, un sol beige, un plan de travail blanc et un plafond décaissé.

Around the corner in the kitchen, the stained rift sawn walnut is repeated on some of the cabinetry and the vent hood, again providing a warm contrast to the cool white pallet. The porcelain countertops and backsplash are a convincing substitute for Calacatta gold at a fraction of the price and much more durability, and the 2” mitered edge and waterfall sides add luxury. The glass stacks back into the wall and allows seamless access to the home’s stunning outdoor kitchen, dining and lounge.

Idée de décoration pour une cuisine ouverte tradition avec un évier encastré, des portes de placard blanches, un plan de travail en quartz, une crédence blanche, une crédence en carreau de porcelaine, un électroménager blanc, un sol en bois brun, îlot, un sol marron, un plan de travail blanc et un plafond décaissé.

Cette photo montre une petite cuisine industrielle en L et bois foncé fermée avec un évier 1 bac, un placard à porte plane, un plan de travail en surface solide, une crédence grise, une crédence en carreau de porcelaine, un électroménager noir, un sol en carrelage de porcelaine, aucun îlot, un sol gris, plan de travail noir et un plafond décaissé.

It is sometimes a surprise what beauty can lurk under the surface of a room. A client with a 1970s kitchen and eat-in area cut up by an unwieldy peninsula was desperate for it to reflect her love of all things English-and-French-Manor-Home.
Working closely with my client, we removed the peninsula in favor of a lovely free-standing island that we painted a shade of French Blue. This is topped with Old World sink hardware (note the ceramic HOT and COLD medallions on the faucets!) and a gorgeous marble counter with a very special edge profile that evokes an antique French Boulangerie counter from the 1910s. Pendants with patinaed metal shades over the island further the charming Old World feel. Handmade white and blue tiles laid in a quilted diamond pattern cover the backsplash, and the remainder of the cabinetry at the perimeter is in a warm cream tone.
The eat-in near the fireplace got a cozy treatment with custom seat cushions and window seat bench cushions in a classic blue-and-white Toile de Jouy matching the island stools.
The nearby living room got a similar treatment. We removed dark wood paneling and dark carpeting in favor of a light sky blue wall and lighter wood flooring. A new rug with the appearance of an heirloom, a new grand-scaled sofa, and some of my client’s precious antiques helped take the room from 70s rec room to English Sitting Room.
Photo: Bernardo Grijalva

Cette image montre une grande cuisine ouverte minimaliste en L avec un évier 1 bac, un placard à porte shaker, des portes de placard blanches, plan de travail carrelé, une crédence multicolore, une crédence en carreau de porcelaine, un électroménager en acier inoxydable, un sol en carrelage de porcelaine, îlot, un sol gris, un plan de travail multicolore et un plafond décaissé.

In this expansive kitchen update we kept the limestone floors and replaced all the cabinet doors and drawers, lighting and hardware.
Cette image montre une grande arrière-cuisine encastrable traditionnelle en U avec un évier de ferme, un placard à porte shaker, des portes de placard blanches, un plan de travail en quartz, une crédence blanche, une crédence en carreau de porcelaine, un sol en calcaire, îlot, un plan de travail blanc et un plafond décaissé.
Cette image montre une grande arrière-cuisine encastrable traditionnelle en U avec un évier de ferme, un placard à porte shaker, des portes de placard blanches, un plan de travail en quartz, une crédence blanche, une crédence en carreau de porcelaine, un sol en calcaire, îlot, un plan de travail blanc et un plafond décaissé.

Материалы, использованные для создания комплекта мебели:
каркас, фасады: ЛДСП фирмы Egger
столешница: ИСКУССТВЕННЫЙ КАМЕНЬ
фурнитура: Blum
Реализованный проект выполнен с учетом требований заказчика, для этого была произведена перепланировка помещения, соединяющая кухню и гостиную. Открытое помещение дало воплотить в жизнь задуманный проект. Проект квартиры г. Москва, бульвар братьев Весниных (ЖК ЗИЛАРТ)
Помещение выполнено в современном стиле, кухня объедение с гостиной, в сине-серах оттенках и с яркими акцентами в виде бордовой мебели, что служит разделением зон помещения.

Idées déco pour une arrière-cuisine blanche et bois bord de mer de taille moyenne avec un évier de ferme, un placard à porte shaker, des portes de placard blanches, un plan de travail en calcaire, une crédence multicolore, une crédence en carreau de porcelaine, un électroménager blanc, parquet clair, une péninsule, un sol marron, un plan de travail multicolore et un plafond décaissé.

RISTRUTTURAZIONE: CREAZIONE OPEN SPACE CON NUOVO PARQUET DI ROVERE E RIVESTIMENTO SCALA IN ROVERE. CUCINA A VISTA REALIZZATA CON PARETE ATTREZZATA CON ELETTRODOMESTICI ED ISOLA CON CAPPIA ASPIRANTE IN ACCIAIO CON PIANO SNACK.

Idée de décoration pour une grande cuisine ouverte linéaire design avec un évier encastré, un placard à porte plane, des portes de placard beiges, un plan de travail en quartz modifié, une crédence blanche, une crédence en carreau de porcelaine, un électroménager noir, un sol en carrelage de porcelaine, îlot, un sol blanc, un plan de travail blanc et un plafond décaissé.

Quartzite counter-tops in two different colors, green and tan/beige. Cabinets are a mix of flat panel and shaker style. Flooring is a walnut hardwood. Design of the space is a transitional/modern style.

Заказчик внес изменения во внешнем виде нашего стандартного фасада и таким образом получилась кухня с неповторимым внешним видом во всем. Выдвижные ящики и петли применены от BLUM. Столешница из акрила с глубокой полировкой

The dated, blond-colored cabinetry was replaced with Dura Supreme recessed-style custom cabinets finished in white with natural maple interiors and soft close drawers. The new cabinetry was further enhanced by an exotic, level five sandblasted granite in a matte finish.

Réalisation d'une petite cuisine ouverte minimaliste avec un évier 1 bac, une crédence blanche, une crédence en carreau de porcelaine, parquet clair, aucun îlot, un plan de travail beige et un plafond décaissé.

Cette photo montre une grande arrière-cuisine tendance en U avec un évier 1 bac, un placard à porte plane, des portes de placard grises, un plan de travail en calcaire, une crédence blanche, une crédence en carreau de porcelaine, un électroménager noir, sol en béton ciré, 2 îlots, un sol gris, plan de travail noir et un plafond décaissé.

The kitchen has a painted white, tongue-in-groove wood ceiling inset into its drywall trey, and offers all the amenities, including an integrated coffee station. The room’s twin airy iron light fixtures are complimented by black knobs and handles on both the stained and painted wood cabinets.

Liadesign
Exemple d'une grande cuisine parallèle tendance fermée avec un évier intégré, un placard à porte plane, des portes de placard blanches, un plan de travail en surface solide, une crédence multicolore, une crédence en carreau de porcelaine, un électroménager noir, parquet clair, îlot, un plan de travail gris et un plafond décaissé.
Exemple d'une grande cuisine parallèle tendance fermée avec un évier intégré, un placard à porte plane, des portes de placard blanches, un plan de travail en surface solide, une crédence multicolore, une crédence en carreau de porcelaine, un électroménager noir, parquet clair, îlot, un plan de travail gris et un plafond décaissé.

My clients are big chefs! They have a gorgeous green house that they utilize in this french inspired kitchen. They were a joy to work with and chose high-end finishes and appliances! An 86" long Lacranche range direct from France, True glass door fridge and a bakers island perfect for rolling out their croissants!

Una cucina parallela, con zona lavoro e colonna forno da un lato e colonna frigo, dispensa e tavolo sull'altro lato. Per guadagnare spazio è stata realizzata una panca su misura ad angolo. Il tavolo è in noce americato come il parquet del soggiorno. Lo stesso materiale è stato ripreso anche sul soffitto della zona pranzo. Cucina di Cesar e lampade sopra al tavolo di Axolight.
Foto di Simone Marulli
Idées déco de cuisines avec une crédence en carreau de porcelaine et un plafond décaissé
1