Idées déco de cuisines avec un plan de travail en inox et une crédence en carreau de porcelaine
Trier par :
Budget
Trier par:Populaires du jour
1 - 20 sur 508 photos

Our Armadale residence was a converted warehouse style home for a young adventurous family with a love of colour, travel, fashion and fun. With a brief of “artsy”, “cosmopolitan” and “colourful”, we created a bright modern home as the backdrop for our Client’s unique style and personality to shine. Incorporating kitchen, family bathroom, kids bathroom, master ensuite, powder-room, study, and other details throughout the home such as flooring and paint colours.
With furniture, wall-paper and styling by Simone Haag.
Construction: Hebden Kitchens and Bathrooms
Cabinetry: Precision Cabinets
Furniture / Styling: Simone Haag
Photography: Dylan James Photography

Idée de décoration pour une cuisine ouverte linéaire vintage de taille moyenne avec un évier intégré, un placard sans porte, des portes de placard grises, un plan de travail en inox, une crédence grise, une crédence en carreau de porcelaine et une péninsule.
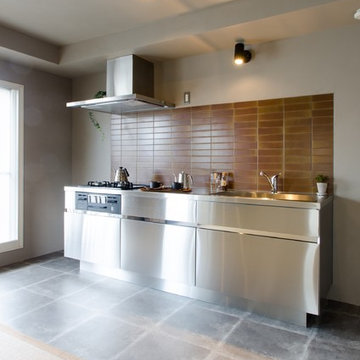
RENOVES
Idée de décoration pour une petite cuisine ouverte linéaire asiatique avec un évier intégré, un placard à porte plane, un plan de travail en inox, une crédence marron, une crédence en carreau de porcelaine, un électroménager en acier inoxydable, un sol en carrelage de porcelaine et aucun îlot.
Idée de décoration pour une petite cuisine ouverte linéaire asiatique avec un évier intégré, un placard à porte plane, un plan de travail en inox, une crédence marron, une crédence en carreau de porcelaine, un électroménager en acier inoxydable, un sol en carrelage de porcelaine et aucun îlot.

Idée de décoration pour une cuisine américaine parallèle design de taille moyenne avec un évier encastré, un placard à porte plane, des portes de placard blanches, un plan de travail en inox, une crédence jaune, une crédence en carreau de porcelaine, un électroménager en acier inoxydable, un sol en carrelage de porcelaine, îlot, un sol gris et un plan de travail gris.
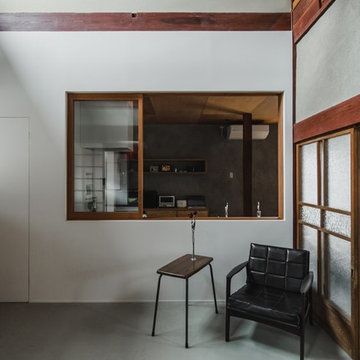
Inspiration pour une très grande cuisine américaine linéaire asiatique en bois clair avec un évier intégré, un placard sans porte, un plan de travail en inox, une crédence blanche, une crédence en carreau de porcelaine, un électroménager noir, sol en béton ciré, îlot, un sol gris et un plan de travail gris.
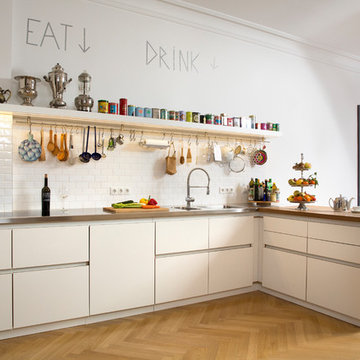
Darek Gontarski
Cette photo montre une très grande cuisine ouverte moderne en L avec un évier intégré, un placard à porte plane, des portes de placard blanches, un plan de travail en inox, une crédence en carreau de porcelaine, un électroménager en acier inoxydable, un sol en bois brun, une péninsule et un plan de travail beige.
Cette photo montre une très grande cuisine ouverte moderne en L avec un évier intégré, un placard à porte plane, des portes de placard blanches, un plan de travail en inox, une crédence en carreau de porcelaine, un électroménager en acier inoxydable, un sol en bois brun, une péninsule et un plan de travail beige.
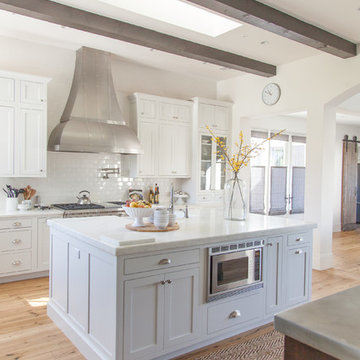
Exemple d'une grande cuisine américaine chic en L avec un évier de ferme, des portes de placard blanches, une crédence blanche, un électroménager en acier inoxydable, parquet clair, îlot, un placard à porte shaker, un plan de travail en inox et une crédence en carreau de porcelaine.
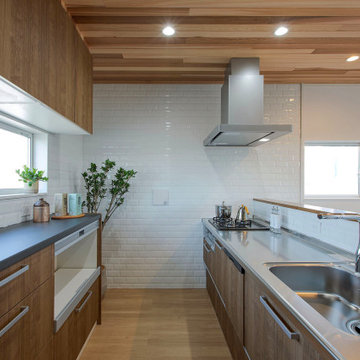
Aménagement d'une cuisine ouverte linéaire contemporaine en bois foncé avec un plan de travail en inox, une crédence blanche, une crédence en carreau de porcelaine, un électroménager en acier inoxydable, un sol marron, un plan de travail marron et un plafond en bois.
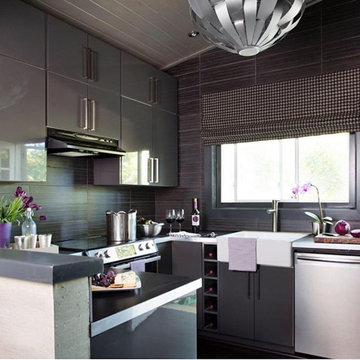
Idée de décoration pour une petite cuisine design fermée avec un évier de ferme, un placard à porte plane, des portes de placard grises, un plan de travail en inox, une crédence marron, une crédence en carreau de porcelaine, un électroménager en acier inoxydable et aucun îlot.
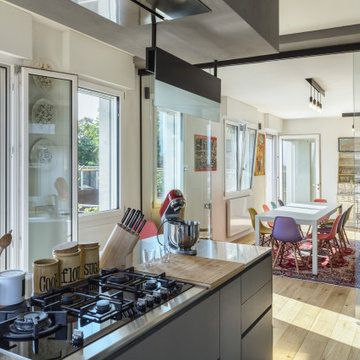
Foto: © Diego Cuoghi
Idées déco pour une cuisine linéaire et encastrable moderne fermée et de taille moyenne avec un évier 1 bac, un placard à porte plane, un plan de travail en inox, une crédence rose, une crédence en carreau de porcelaine, parquet clair et îlot.
Idées déco pour une cuisine linéaire et encastrable moderne fermée et de taille moyenne avec un évier 1 bac, un placard à porte plane, un plan de travail en inox, une crédence rose, une crédence en carreau de porcelaine, parquet clair et îlot.
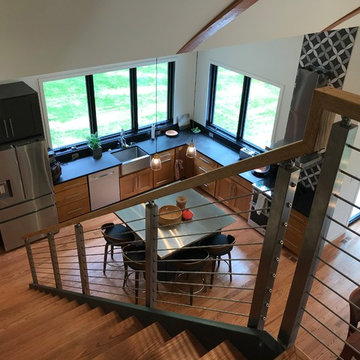
Idées déco pour une cuisine ouverte contemporaine en L et bois brun de taille moyenne avec un évier de ferme, un placard à porte plane, un plan de travail en inox, une crédence noire, une crédence en carreau de porcelaine, un électroménager en acier inoxydable, un sol en bois brun, îlot, un sol marron et plan de travail noir.
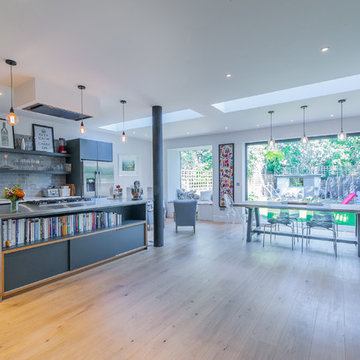
Overview
Whole house refurbishment, space planning and daylight exercise.
The Brief
To reorganise the internal arrangement throughout the client’s new home, create a large, open plan kitchen and living space off the garden while proposing a unique relationship to the garden which is at the lower level.
Our Solution
Working with a brilliant, forward-thinking client who knows what they like is always a real pleasure.
This project enhances the original features of the house while adding a warm, simple timber cube to the rear. The timber is now silver grey in colour and ageing gracefully, the glass is neat and simple with our signature garden oriel window the main feature. The modern oriel window is a very useful tool that we often consider as it gives the client a different place to sit, relax and enjoy the new spaces and garden. If the house has a lower garden level it’s even better.
The project has a great kitchen, very much of the moment in terms of colour and materials, the client really committed to the look and aesthetic. Again we left in some structure and wrapped the kitchen around it working WITH the project constraints rather than resisting them.
Our view is, you pay a lot for your steelwork… Show it off!
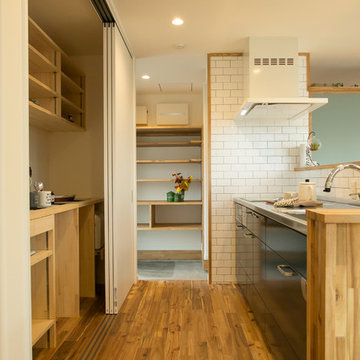
Inspiration pour une cuisine ouverte linéaire asiatique avec un plan de travail en inox, une crédence en carreau de porcelaine, un évier 1 bac, un placard à porte plane, des portes de placard noires, un sol en bois brun et un sol marron.
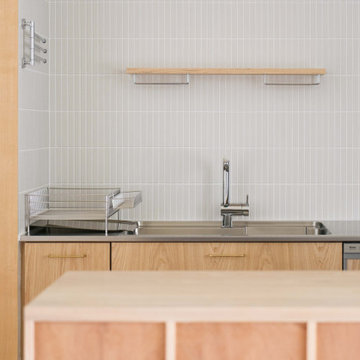
キッチンの両側に壁を建て、タオル掛けやバーを取り付けた。アイランドキッチンの場合、タオルの場所や道具の置き場など使い勝手が悪いように思う。濡れた手から滴っても問題ないようキッチン上でほとんどのことをこなせるよう配慮。水切りカゴも作業の邪魔にならないよう端っこに。その上に壁付けのタオル掛け。
Idée de décoration pour une cuisine américaine minimaliste en bois brun avec un évier intégré, un placard à porte plane, un plan de travail en inox, une crédence blanche, une crédence en carreau de porcelaine, un électroménager en acier inoxydable, parquet clair, îlot, un sol marron, un plan de travail marron, un plafond en lambris de bois et fenêtre au-dessus de l'évier.
Idée de décoration pour une cuisine américaine minimaliste en bois brun avec un évier intégré, un placard à porte plane, un plan de travail en inox, une crédence blanche, une crédence en carreau de porcelaine, un électroménager en acier inoxydable, parquet clair, îlot, un sol marron, un plan de travail marron, un plafond en lambris de bois et fenêtre au-dessus de l'évier.
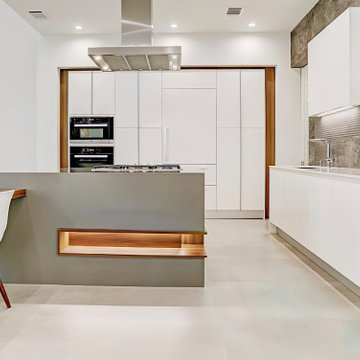
Foscari Interiors created an open kitchen to give plenty of room for entertaining. Featuring high gloss lacquered cabinets, quartz countertops, a porcelain tile backsplash and a waterfall-edge walnut island.
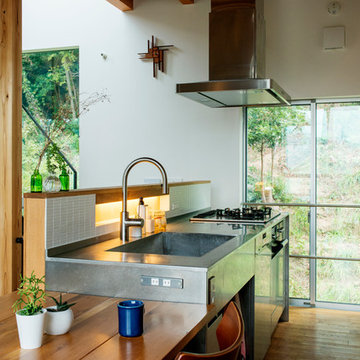
Idées déco pour une cuisine linéaire contemporaine en inox avec un placard à porte plane, un plan de travail en inox, une crédence blanche, une crédence en carreau de porcelaine, un sol marron, un évier intégré, un sol en bois brun et un plan de travail gris.
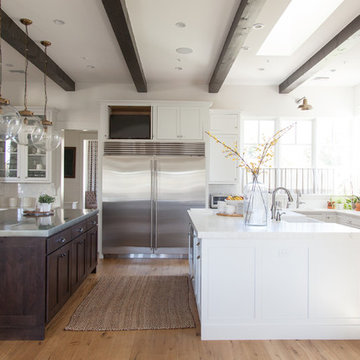
Idées déco pour une grande cuisine américaine classique en L avec un évier de ferme, des portes de placard blanches, une crédence blanche, un électroménager en acier inoxydable, parquet clair, îlot, un placard à porte shaker, un plan de travail en inox et une crédence en carreau de porcelaine.
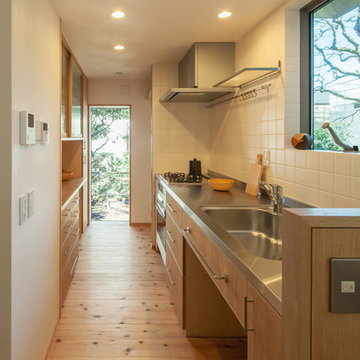
オーダーキッチン
キッチン前の窓からは庭の緑が眺められる。前の壁にはハンガーパイプとともに網棚を取り付け。
Cette image montre une petite cuisine ouverte linéaire design en bois clair avec un évier intégré, un placard à porte plane, un plan de travail en inox, une crédence blanche, un électroménager en acier inoxydable, parquet clair, une crédence en carreau de porcelaine, îlot et un sol marron.
Cette image montre une petite cuisine ouverte linéaire design en bois clair avec un évier intégré, un placard à porte plane, un plan de travail en inox, une crédence blanche, un électroménager en acier inoxydable, parquet clair, une crédence en carreau de porcelaine, îlot et un sol marron.
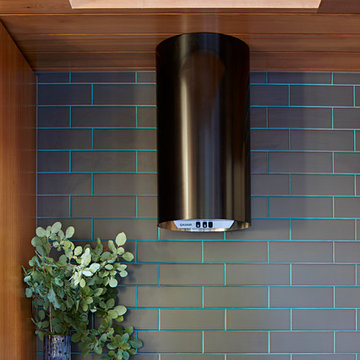
Tatjana Plitt
Aménagement d'une cuisine américaine rétro en L de taille moyenne avec un évier encastré, un placard à porte plane, des portes de placard blanches, un plan de travail en inox, une crédence noire, une crédence en carreau de porcelaine, un électroménager noir, sol en béton ciré, îlot et un sol gris.
Aménagement d'une cuisine américaine rétro en L de taille moyenne avec un évier encastré, un placard à porte plane, des portes de placard blanches, un plan de travail en inox, une crédence noire, une crédence en carreau de porcelaine, un électroménager noir, sol en béton ciré, îlot et un sol gris.

Overview
Whole house refurbishment, space planning and daylight exercise.
The Brief
To reorganise the internal arrangement throughout the client’s new home, create a large, open plan kitchen and living space off the garden while proposing a unique relationship to the garden which is at the lower level.
Our Solution
Working with a brilliant, forward-thinking client who knows what they like is always a real pleasure.
This project enhances the original features of the house while adding a warm, simple timber cube to the rear. The timber is now silver grey in colour and ageing gracefully, the glass is neat and simple with our signature garden oriel window the main feature. The modern oriel window is a very useful tool that we often consider as it gives the client a different place to sit, relax and enjoy the new spaces and garden. If the house has a lower garden level it’s even better.
The project has a great kitchen, very much of the moment in terms of colour and materials, the client really committed to the look and aesthetic. Again we left in some structure and wrapped the kitchen around it working WITH the project constraints rather than resisting them.
Our view is, you pay a lot for your steelwork… Show it off!
Idées déco de cuisines avec un plan de travail en inox et une crédence en carreau de porcelaine
1