Idées déco de cuisines avec une crédence en carreau de porcelaine et un plan de travail gris
Trier par :
Budget
Trier par:Populaires du jour
1 - 20 sur 6 014 photos
1 sur 3
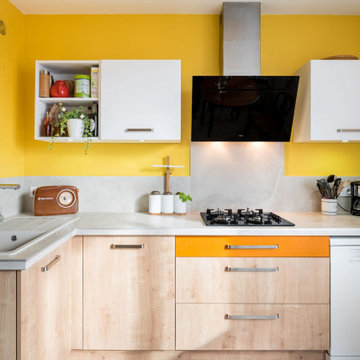
Cette image montre une cuisine encastrable design en L et bois clair de taille moyenne avec un évier posé, un placard à porte plane, une crédence grise, une crédence en carreau de porcelaine et un plan de travail gris.

This home in the Portland hills was stuck in the 70's with cedar paneling and almond laminate cabinets with oak details. (See Before photos) The space had wonderful potential with a high vaulted ceiling that was covered by a low ceiling in the kitchen and dining room. Walls closed in the kitchen. The remodel began with removal of the ceiling and the wall between the kitchen and the dining room. Hardwood flooring was extended into the kitchen. Shaker cabinets with contemporary hardware, modern pendants and clean-lined backsplash tile make this kitchen fit the transitional style the owners wanted. Now, the light and backdrop of beautiful trees are enjoyed from every room.

Photo Credit: Dennis Jourdan
Inspiration pour une cuisine américaine design en U et bois brun de taille moyenne avec un évier 1 bac, un placard à porte plane, un plan de travail en quartz modifié, une crédence grise, une crédence en carreau de porcelaine, un électroménager en acier inoxydable, un sol en carrelage de porcelaine, une péninsule, un sol multicolore et un plan de travail gris.
Inspiration pour une cuisine américaine design en U et bois brun de taille moyenne avec un évier 1 bac, un placard à porte plane, un plan de travail en quartz modifié, une crédence grise, une crédence en carreau de porcelaine, un électroménager en acier inoxydable, un sol en carrelage de porcelaine, une péninsule, un sol multicolore et un plan de travail gris.

California casual kitchen remodel showcasing white oak island and off white perimeter cabinetry
Idée de décoration pour une grande cuisine marine avec un évier de ferme, un placard à porte shaker, un plan de travail en surface solide, une crédence en carreau de porcelaine, îlot, un plan de travail gris, des portes de placard blanches, une crédence blanche, un électroménager en acier inoxydable, un sol beige et fenêtre au-dessus de l'évier.
Idée de décoration pour une grande cuisine marine avec un évier de ferme, un placard à porte shaker, un plan de travail en surface solide, une crédence en carreau de porcelaine, îlot, un plan de travail gris, des portes de placard blanches, une crédence blanche, un électroménager en acier inoxydable, un sol beige et fenêtre au-dessus de l'évier.

Inspiration pour une grande cuisine américaine traditionnelle en U avec un évier posé, un placard à porte shaker, des portes de placard blanches, un plan de travail en quartz, une crédence verte, une crédence en carreau de porcelaine, un électroménager en acier inoxydable, un sol en bois brun, îlot, un sol marron et un plan de travail gris.
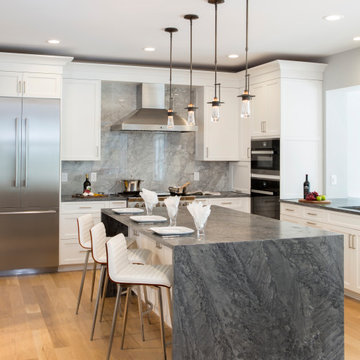
Idées déco pour une grande cuisine classique avec un évier encastré, un placard à porte shaker, des portes de placard blanches, un plan de travail en quartz, une crédence grise, une crédence en carreau de porcelaine, un électroménager en acier inoxydable, parquet clair, îlot, un sol beige et un plan de travail gris.

This transitional style kitchen design in Gainesville is stunning on the surface with hidden treasures behind the kitchen cabinet doors. Crystal Cabinets with contrasting white and dark gray finish cabinetry set the tone for the kitchen style. The space includes a full butler's pantry with a round, hammered metal sink. The cabinetry is accented by Top Knobs hardware and an Ocean Beige quartzite countertop. The white porcelain tile backsplash features Ann Sacks tile in both the kitchen and butler's pantry. A tall pantry cabinet in the kitchen opens to reveal amazing storage for small kitchen appliances and gadgets, which is perfect for an avid home chef or baker. The bottom of this cabinet was customized for the client to create a delightful space for the kids to access an understairs play area. Our team worked with the client to find a unique way to meet the customer's requirement and create a one-of-a-kind space that is perfect for a family with kids. The kitchen incorporates a custom white hood and a farmhouse sink with a Rohl faucet. This kitchen is a delightful space that combines style, functionality, and customized features for a show stopping space at the center of this home.

Blue is the go-to color this year and it is featured on the island. White raised panel cabinets with lighted upper glass doors. Major lighting changes include recessed can lighting and pendant lights over the island. Saddle bar stools. Island seats five. Calcutta Classique Quartz countertops are on the oversized island and surrounding cabinets. Induction cooktop, Convection, and Steam oven are some of the appliance package. Hickory plank hardwood provides a beautiful floor. Two large porcelain farmhouse sinks for two working prep stations.

This beautiful kitchen is perfect for friends and family to gather around, cook meals together, or to simply enjoy an afternoon of baking with the kids. The large central island has plenty of storage including a mixer lift, a microwave drawer, and trash/recycle bins. Easy maintenance and kid friendly with plenty of storage were on top of our list.
Cabinets: Sollera Cabinets, Custom Colors

An open and airy kitchen remodel that invited the kitchen to be a part of the living space beyond its original enclosing walls. This spacious design features all new shaker style cabinets finished in the darker grey color, “Thunder”. Timeless and sturdy Quartz countertops, with a look that mimics carrara marble, were chosen, along with the porcelain 3x6 tile around the cabinetry, also mimicking carrara marble. The stylish cabinetry features two pull out cabinet inserts, one containing an elongated shelf for spices and such, the other with room for cooking utensils and a knife block, plus custom open shelving surrounding the window location. The sink was replaced, and relocated from under the window facing outside, to become the apron front, stainless steel sink, located inside the island between the living area and the kitchen, tying the two rooms together. In order to expand and open the kitchen, the two interior bearing walls were removed and replaced with a single flush mount beam, new posts and larger footings for weight support.
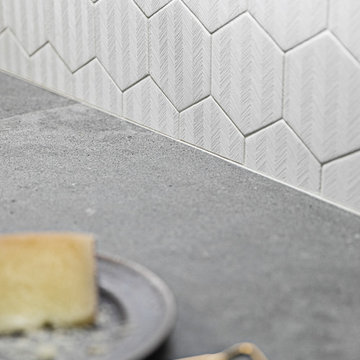
Isn't this textured hex tile gorgeous?
Idées déco pour une petite cuisine américaine parallèle bord de mer avec un évier encastré, un placard à porte shaker, des portes de placard bleues, un plan de travail en quartz modifié, une crédence grise, une crédence en carreau de porcelaine, un électroménager en acier inoxydable, parquet clair, aucun îlot, un sol marron et un plan de travail gris.
Idées déco pour une petite cuisine américaine parallèle bord de mer avec un évier encastré, un placard à porte shaker, des portes de placard bleues, un plan de travail en quartz modifié, une crédence grise, une crédence en carreau de porcelaine, un électroménager en acier inoxydable, parquet clair, aucun îlot, un sol marron et un plan de travail gris.

Réalisation d'une cuisine bicolore design en L de taille moyenne avec un placard à porte plane, des portes de placard grises, un plan de travail en surface solide, une crédence en carreau de porcelaine, un sol en carrelage de porcelaine, aucun îlot, un plan de travail gris, une crédence multicolore, un sol multicolore et un évier 1 bac.
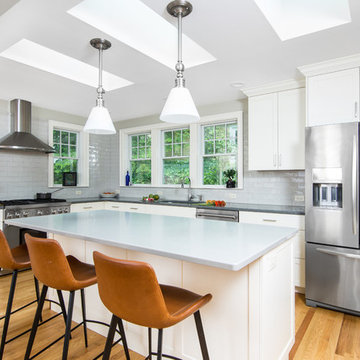
Max Wedge Photography
Aménagement d'une grande cuisine classique en L avec un placard à porte shaker, des portes de placard blanches, un plan de travail en quartz modifié, une crédence grise, une crédence en carreau de porcelaine, un électroménager en acier inoxydable, îlot, un plan de travail gris, un évier encastré, parquet clair et fenêtre au-dessus de l'évier.
Aménagement d'une grande cuisine classique en L avec un placard à porte shaker, des portes de placard blanches, un plan de travail en quartz modifié, une crédence grise, une crédence en carreau de porcelaine, un électroménager en acier inoxydable, îlot, un plan de travail gris, un évier encastré, parquet clair et fenêtre au-dessus de l'évier.
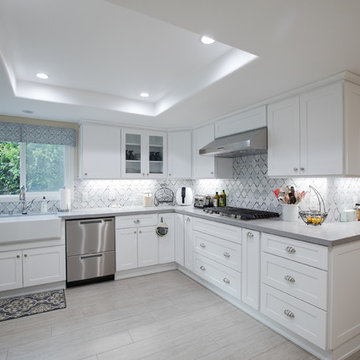
Inspiration pour une grande cuisine américaine design en U avec un évier de ferme, un placard à porte shaker, des portes de placard blanches, un plan de travail en quartz, une crédence blanche, une crédence en carreau de porcelaine, un électroménager en acier inoxydable, parquet clair, îlot, un sol gris et un plan de travail gris.
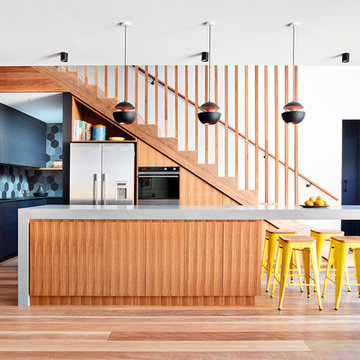
Rhiannon Slatter
Idées déco pour une cuisine ouverte contemporaine en L de taille moyenne avec un placard à porte plane, un plan de travail en surface solide, une crédence en carreau de porcelaine, un électroménager en acier inoxydable, un sol en bois brun, îlot, un sol marron, des portes de placard grises, une crédence multicolore et un plan de travail gris.
Idées déco pour une cuisine ouverte contemporaine en L de taille moyenne avec un placard à porte plane, un plan de travail en surface solide, une crédence en carreau de porcelaine, un électroménager en acier inoxydable, un sol en bois brun, îlot, un sol marron, des portes de placard grises, une crédence multicolore et un plan de travail gris.

appliance garage with retractable doors
Réalisation d'une cuisine tradition en L et bois brun fermée et de taille moyenne avec un placard à porte plane, un plan de travail en quartz modifié, une crédence en carreau de porcelaine, îlot, un plan de travail gris, un évier encastré, une crédence métallisée, un électroménager en acier inoxydable, parquet foncé et un sol marron.
Réalisation d'une cuisine tradition en L et bois brun fermée et de taille moyenne avec un placard à porte plane, un plan de travail en quartz modifié, une crédence en carreau de porcelaine, îlot, un plan de travail gris, un évier encastré, une crédence métallisée, un électroménager en acier inoxydable, parquet foncé et un sol marron.
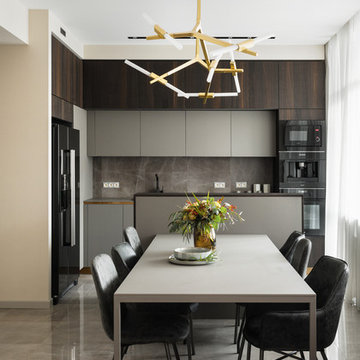
Дима Цыренщиков
Idée de décoration pour une cuisine américaine bicolore design en L de taille moyenne avec un placard à porte plane, des portes de placard grises, une crédence grise, une crédence en carreau de porcelaine, un électroménager noir, un sol en carrelage de porcelaine, un sol gris, un plan de travail gris, un évier posé et îlot.
Idée de décoration pour une cuisine américaine bicolore design en L de taille moyenne avec un placard à porte plane, des portes de placard grises, une crédence grise, une crédence en carreau de porcelaine, un électroménager noir, un sol en carrelage de porcelaine, un sol gris, un plan de travail gris, un évier posé et îlot.

Réalisation d'une grande cuisine américaine encastrable et linéaire tradition avec un évier encastré, une crédence multicolore, une crédence en carreau de porcelaine, un sol en carrelage de porcelaine, un sol marron, un placard avec porte à panneau encastré, des portes de placard grises, îlot et un plan de travail gris.

Kitchen featuring white oak lower cabinetry, white painted upper cabinetry with blue accent cabinetry, including the island. Custom steel hood fabricated in-house by Ridgecrest Designs. Custom wood beam light fixture fabricated in-house by Ridgecrest Designs. Steel mesh cabinet panels, brass and bronze hardware, La Cornue French range, concrete island countertop and engineered quartz perimeter countertop. The 10' AG Millworks doors open out onto the California Room.
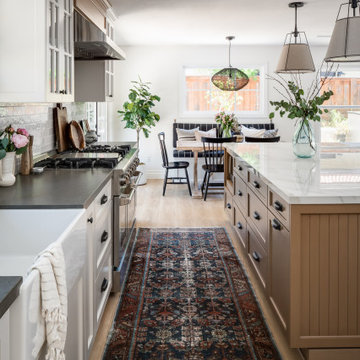
California casual kitchen remodel showcasing white oak island and off white perimeter cabinetry
Cette image montre une grande cuisine américaine marine en L et bois clair avec un évier de ferme, un placard à porte shaker, un plan de travail en surface solide, une crédence en carreau de porcelaine, un sol en vinyl, îlot et un plan de travail gris.
Cette image montre une grande cuisine américaine marine en L et bois clair avec un évier de ferme, un placard à porte shaker, un plan de travail en surface solide, une crédence en carreau de porcelaine, un sol en vinyl, îlot et un plan de travail gris.
Idées déco de cuisines avec une crédence en carreau de porcelaine et un plan de travail gris
1