Idées déco de cuisines avec un plan de travail en granite et une crédence en terre cuite
Trier par :
Budget
Trier par:Populaires du jour
1 - 20 sur 1 394 photos
1 sur 3

samantha goh
Réalisation d'une cuisine américaine tradition en L et bois clair de taille moyenne avec un évier de ferme, un placard à porte shaker, un plan de travail en granite, une crédence beige, une crédence en terre cuite, un électroménager en acier inoxydable, parquet clair, îlot et plan de travail noir.
Réalisation d'une cuisine américaine tradition en L et bois clair de taille moyenne avec un évier de ferme, un placard à porte shaker, un plan de travail en granite, une crédence beige, une crédence en terre cuite, un électroménager en acier inoxydable, parquet clair, îlot et plan de travail noir.

Paul S. Bartholomew Photography, Inc.
Idées déco pour une cuisine américaine craftsman en U et bois brun de taille moyenne avec îlot, un placard à porte shaker, un plan de travail en granite, une crédence beige, une crédence en terre cuite, un électroménager en acier inoxydable, un évier encastré, un sol en bois brun, un sol marron et plan de travail noir.
Idées déco pour une cuisine américaine craftsman en U et bois brun de taille moyenne avec îlot, un placard à porte shaker, un plan de travail en granite, une crédence beige, une crédence en terre cuite, un électroménager en acier inoxydable, un évier encastré, un sol en bois brun, un sol marron et plan de travail noir.
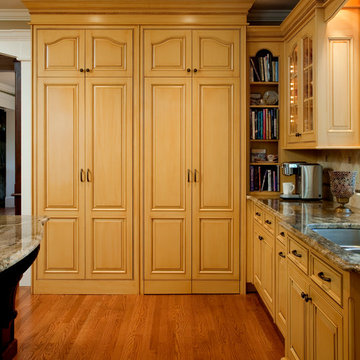
Randl Bye Photography
Idées déco pour une grande cuisine américaine classique en U avec un plan de travail en granite, une crédence beige, un évier 2 bacs, un placard avec porte à panneau surélevé, des portes de placard jaunes, une crédence en terre cuite, un électroménager en acier inoxydable, un sol en bois brun et îlot.
Idées déco pour une grande cuisine américaine classique en U avec un plan de travail en granite, une crédence beige, un évier 2 bacs, un placard avec porte à panneau surélevé, des portes de placard jaunes, une crédence en terre cuite, un électroménager en acier inoxydable, un sol en bois brun et îlot.

Jon Miller Hedrich Blessing
Aménagement d'une grande cuisine ouverte parallèle contemporaine en bois brun avec un placard avec porte à panneau encastré, un évier 2 bacs, un plan de travail en granite, une crédence verte, un électroménager en acier inoxydable, un sol en bois brun, îlot et une crédence en terre cuite.
Aménagement d'une grande cuisine ouverte parallèle contemporaine en bois brun avec un placard avec porte à panneau encastré, un évier 2 bacs, un plan de travail en granite, une crédence verte, un électroménager en acier inoxydable, un sol en bois brun, îlot et une crédence en terre cuite.
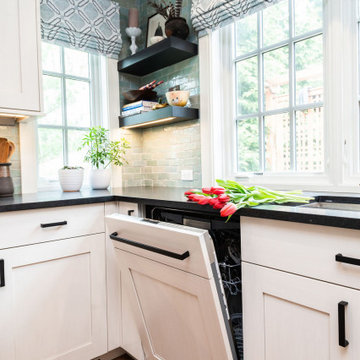
Exemple d'une cuisine américaine chic avec un évier encastré, des portes de placard blanches, un plan de travail en granite, une crédence en terre cuite, un électroménager en acier inoxydable, tomettes au sol, un sol marron et plan de travail noir.

2019 Remodel/Addition Featuring Designer Appliances, Blue Bahia Countertops, Quartz, Custom Raised Panel Cabinets, Wrought Iron Stairs Railing & Much More.

These interiors reflect the sandy Florida coast through a white and cream color scheme. The kitchen sparkles with state-of-the-art stainless steel appliances, white painted and mirrored cabinetry, walls of polished lacquer, and a massive granite island that spills over the top and down its sides. The two unique light fixtures are fabricated from quartz and are crown jewels in the space.
A Bonisolli Photography
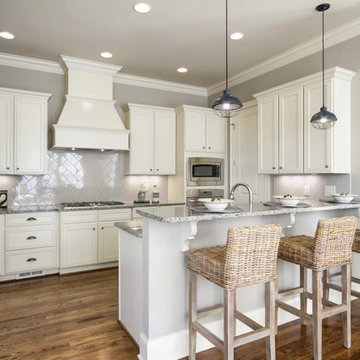
Inspiration pour une cuisine parallèle traditionnelle fermée et de taille moyenne avec un évier posé, un placard avec porte à panneau surélevé, des portes de placard blanches, un plan de travail en granite, une crédence blanche, une crédence en terre cuite, un électroménager en acier inoxydable, parquet clair et une péninsule.
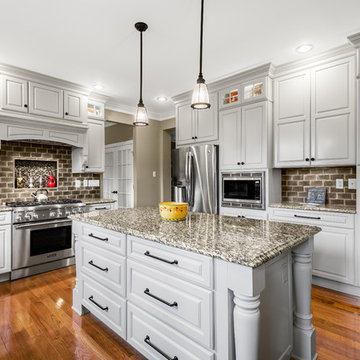
Scott Fredrick
Exemple d'une grande cuisine américaine chic en L avec un évier encastré, un placard avec porte à panneau surélevé, des portes de placard blanches, un plan de travail en granite, une crédence marron, un électroménager en acier inoxydable, îlot, une crédence en terre cuite et un sol en bois brun.
Exemple d'une grande cuisine américaine chic en L avec un évier encastré, un placard avec porte à panneau surélevé, des portes de placard blanches, un plan de travail en granite, une crédence marron, un électroménager en acier inoxydable, îlot, une crédence en terre cuite et un sol en bois brun.

Custom kitchen designed in early 2000's. We did a cosmetic overhaul replacing tile floor with wood, new backsplash, new lighting, new faucets, and wall color

Perimeter Cabinets and Bar:
Frameless Current by Crystal
Door style: Countryside
Wood: Rustic Cherry
Finish: Summer Wheat with Brown Highlight
Glass accent Doors: Clear Waterglass
Island Cabinets:
Frameless Encore by Crystal
Door style: Country French Square
Wood: Knotty Alder
Finish: Signature Rub Thru Mushroom Paint with Flat Sheen with Umber under color, Distressing and Wearing with Black Highlight.
SubZero / Wolf Appliance package
Tile: Brazilian Multicolor Slate and Granite slab insert tiles 2x2”
Plumbing: New Blanco Apron Front Sink (IKON)
Countertops: Granite 3CM Supreme Gold , with Ogee Flat edge.
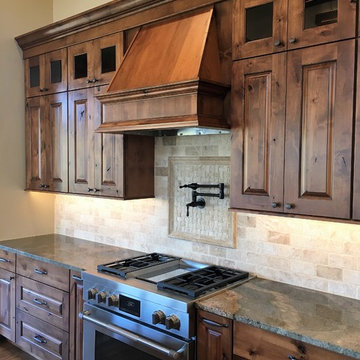
Woodland Cabinetry Rustic Kitchen
Inspiration pour une grande cuisine chalet en L avec un évier encastré, un placard avec porte à panneau surélevé, des portes de placard marrons, un plan de travail en granite, une crédence beige, une crédence en terre cuite, un électroménager en acier inoxydable, un sol en bois brun et îlot.
Inspiration pour une grande cuisine chalet en L avec un évier encastré, un placard avec porte à panneau surélevé, des portes de placard marrons, un plan de travail en granite, une crédence beige, une crédence en terre cuite, un électroménager en acier inoxydable, un sol en bois brun et îlot.
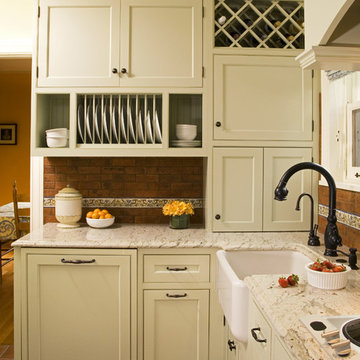
Exemple d'une cuisine chic avec un évier de ferme, un placard à porte affleurante, des portes de placards vertess, un plan de travail en granite, une crédence rouge et une crédence en terre cuite.

From the reclaimed brick flooring to the butcher block countertop on the island, this remodeled kitchen has everything a farmhouse desires. The range wall was the main focal point in this updated kitchen design. Hand-painted Tabarka terra-cotta tile creates a patterned wall that contrasts the white walls and beige cabinetry. Copper wall sconces and a custom painted vent hood complete the look, connecting to the black granite countertop on the perimeter cabinets and the oil rubbed bronze hardware. To finish out the farmhouse look, a shiplapped ceiling was installed.
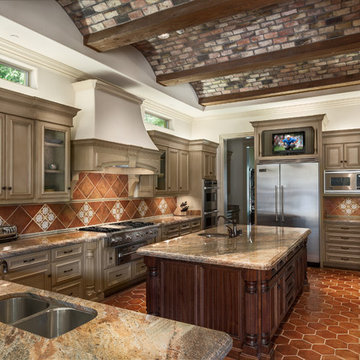
Exemple d'une grande cuisine chic en U fermée avec un évier 2 bacs, des portes de placard beiges, une crédence marron, un électroménager en acier inoxydable, un placard avec porte à panneau encastré, un plan de travail en granite, une crédence en terre cuite, tomettes au sol et îlot.
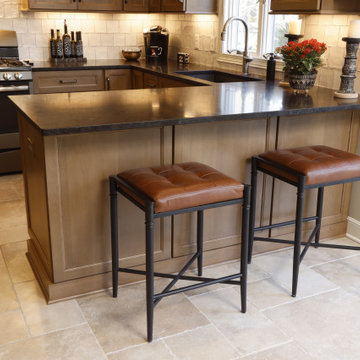
Inspiration pour une cuisine en U et bois brun fermée et de taille moyenne avec un évier encastré, un placard avec porte à panneau encastré, un plan de travail en granite, une crédence blanche, une crédence en terre cuite, un électroménager en acier inoxydable, un sol en carrelage de porcelaine, aucun îlot, un sol beige et plan de travail noir.
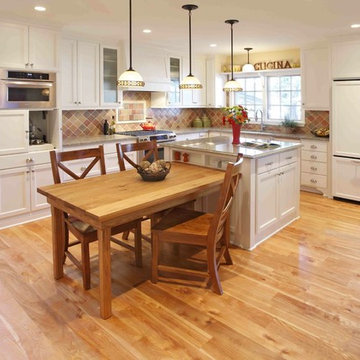
We are a full service, residential design/build company specializing in large remodels and whole house renovations. Our way of doing business is dynamic, interactive and fully transparent. It's your house, and it's your money. Recognition of this fact is seen in every facet of our business because we respect our clients enough to be honest about the numbers. In exchange, they trust us to do the right thing. Pretty simple when you think about it.
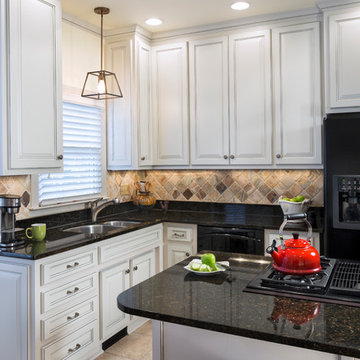
Jim Schmid Photography
Cette image montre une cuisine américaine traditionnelle en U de taille moyenne avec un évier 2 bacs, un placard avec porte à panneau surélevé, des portes de placard blanches, un plan de travail en granite, une crédence multicolore, une crédence en terre cuite, un électroménager noir, un sol en travertin, îlot, un sol beige et plan de travail noir.
Cette image montre une cuisine américaine traditionnelle en U de taille moyenne avec un évier 2 bacs, un placard avec porte à panneau surélevé, des portes de placard blanches, un plan de travail en granite, une crédence multicolore, une crédence en terre cuite, un électroménager noir, un sol en travertin, îlot, un sol beige et plan de travail noir.
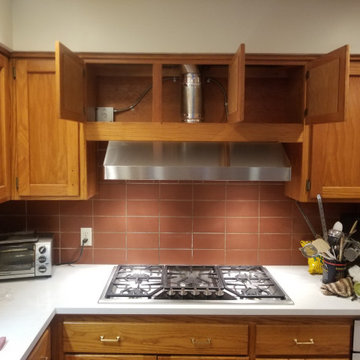
Interior renovations incorporated with exterior and addition. Note that the homeowner opted to live in the house throughout the entire renovation! Cabinet refinish, new gas cooktop, relocation of existing cooktop ventilation, new prep island
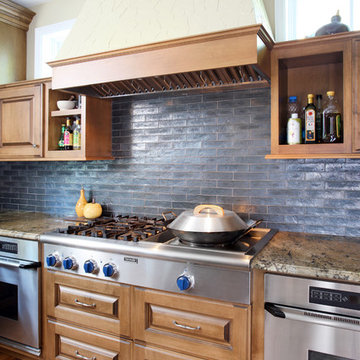
Normandy Designer Leslie Lee created a personalized kitchen for these homeowners who love to cook. She incorporated rustic features into this Western Springs kitchen in order to carry the existing character of the home throughout the kitchen. This yellow painted stucco hood and cherry cabinetry enhance the rustic style of the home even further.
Idées déco de cuisines avec un plan de travail en granite et une crédence en terre cuite
1