Cuisine
Trier par :
Budget
Trier par:Populaires du jour
1 - 20 sur 55 photos
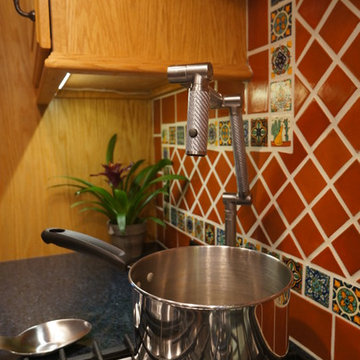
This kitchen renovation brings a taste of the southwest to the Jamison, PA home. The distinctive design and color scheme is brought to life by the beautiful handmade terracotta tiles, which is complemented by the warm wood tones of the kitchen cabinets. Extra features like a dish drawer cabinet, countertop pot filler, built in laundry center, and chimney hood add to both the style and practical elements of the kitchen.

We love our coffee area by the sink. Open shelves provide function as well as visual openness.
Idée de décoration pour une cuisine parallèle design en bois brun fermée et de taille moyenne avec un évier 1 bac, un placard à porte plane, un plan de travail en surface solide, une crédence blanche, une crédence en terre cuite, un électroménager en acier inoxydable et un sol en linoléum.
Idée de décoration pour une cuisine parallèle design en bois brun fermée et de taille moyenne avec un évier 1 bac, un placard à porte plane, un plan de travail en surface solide, une crédence blanche, une crédence en terre cuite, un électroménager en acier inoxydable et un sol en linoléum.
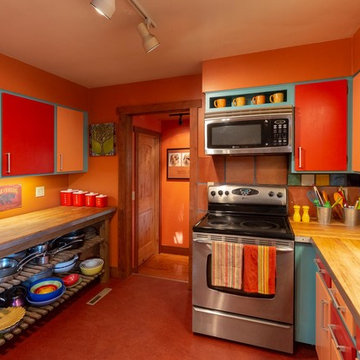
Photo by Pam Voth Photography
Aménagement d'une cuisine sud-ouest américain avec un évier posé, un placard à porte plane, des portes de placard oranges, un plan de travail en bois, une crédence multicolore, une crédence en terre cuite, un électroménager en acier inoxydable, un sol en linoléum, un sol rouge et un plan de travail marron.
Aménagement d'une cuisine sud-ouest américain avec un évier posé, un placard à porte plane, des portes de placard oranges, un plan de travail en bois, une crédence multicolore, une crédence en terre cuite, un électroménager en acier inoxydable, un sol en linoléum, un sol rouge et un plan de travail marron.
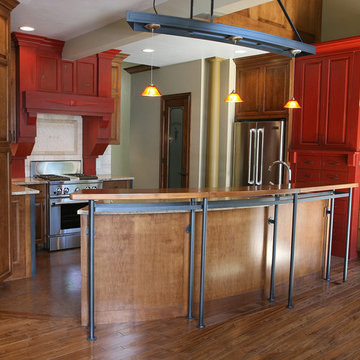
Custom metal base for kitchen bar and custom metal base for pendant lighting in kitchen.
Exemple d'une arrière-cuisine tendance en U et bois brun de taille moyenne avec un placard avec porte à panneau surélevé, un plan de travail en granite, une crédence beige, une crédence en terre cuite, un électroménager en acier inoxydable, un sol en linoléum et îlot.
Exemple d'une arrière-cuisine tendance en U et bois brun de taille moyenne avec un placard avec porte à panneau surélevé, un plan de travail en granite, une crédence beige, une crédence en terre cuite, un électroménager en acier inoxydable, un sol en linoléum et îlot.
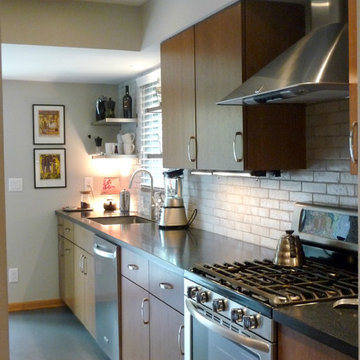
Cette image montre une cuisine parallèle design en bois brun fermée et de taille moyenne avec un évier 1 bac, un placard à porte plane, un plan de travail en surface solide, une crédence blanche, une crédence en terre cuite, un électroménager en acier inoxydable et un sol en linoléum.
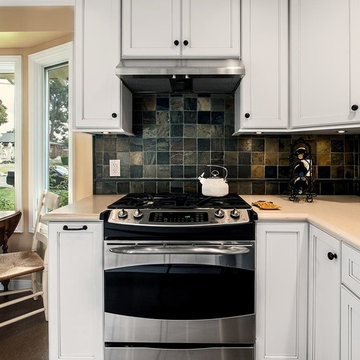
Aménagement d'une petite cuisine classique en U avec un évier 2 bacs, un placard avec porte à panneau encastré, des portes de placard blanches, un plan de travail en quartz modifié, une crédence en terre cuite, un électroménager en acier inoxydable et un sol en linoléum.
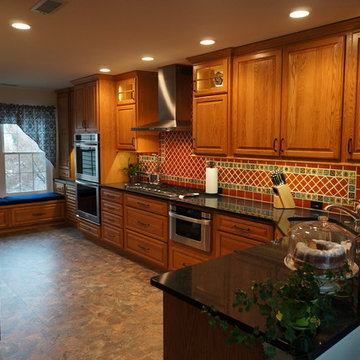
This kitchen renovation brings a taste of the southwest to the Jamison, PA home. The distinctive design and color scheme is brought to life by the beautiful handmade terracotta tiles, which is complemented by the warm wood tones of the kitchen cabinets. Extra features like a dish drawer cabinet, countertop pot filler, built in laundry center, and chimney hood add to both the style and practical elements of the kitchen.
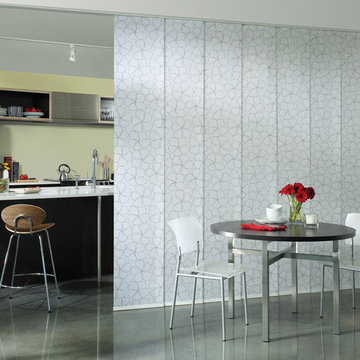
Hunter Douglas Skyline Panels
Cette photo montre une petite cuisine parallèle tendance en bois vieilli fermée avec un évier posé, un placard sans porte, un plan de travail en surface solide, une crédence beige, une crédence en terre cuite, un électroménager en acier inoxydable, un sol en linoléum et îlot.
Cette photo montre une petite cuisine parallèle tendance en bois vieilli fermée avec un évier posé, un placard sans porte, un plan de travail en surface solide, une crédence beige, une crédence en terre cuite, un électroménager en acier inoxydable, un sol en linoléum et îlot.
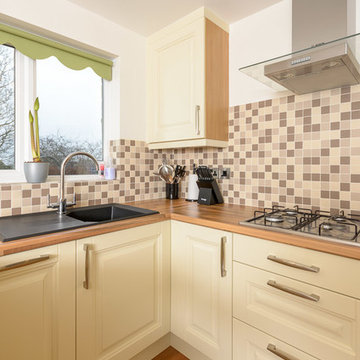
Cette image montre une petite cuisine américaine encastrable traditionnelle en L et bois clair avec un plan de travail en bois, une crédence marron, une crédence en terre cuite, un sol en linoléum et une péninsule.
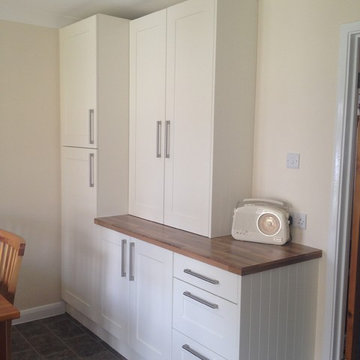
Inspiration pour une cuisine américaine traditionnelle en U de taille moyenne avec un évier 1 bac, un placard à porte shaker, un plan de travail en stratifié, une crédence multicolore, une crédence en terre cuite, un électroménager de couleur, un sol en linoléum et aucun îlot.
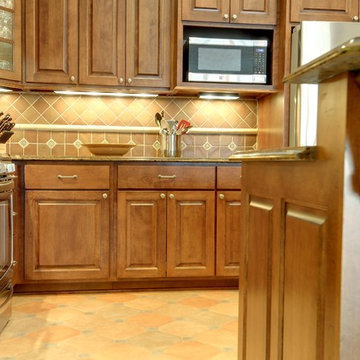
Greg Miller
Inspiration pour une cuisine ouverte méditerranéenne en L et bois brun de taille moyenne avec un évier encastré, un placard avec porte à panneau surélevé, un plan de travail en quartz, une crédence marron, une crédence en terre cuite, un électroménager en acier inoxydable, un sol en linoléum et îlot.
Inspiration pour une cuisine ouverte méditerranéenne en L et bois brun de taille moyenne avec un évier encastré, un placard avec porte à panneau surélevé, un plan de travail en quartz, une crédence marron, une crédence en terre cuite, un électroménager en acier inoxydable, un sol en linoléum et îlot.
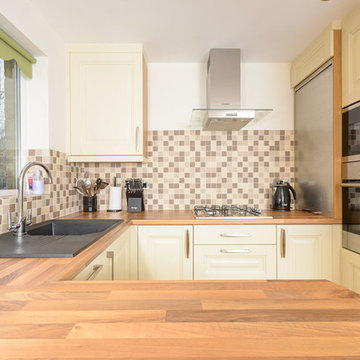
Réalisation d'une petite cuisine américaine encastrable tradition en L et bois clair avec un plan de travail en bois, une crédence marron, une crédence en terre cuite, un sol en linoléum et une péninsule.
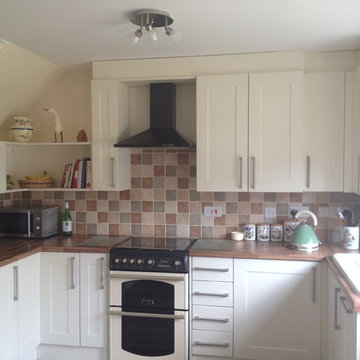
Réalisation d'une cuisine américaine tradition en U de taille moyenne avec un placard à porte shaker, un plan de travail en stratifié, une crédence multicolore, une crédence en terre cuite, un électroménager de couleur, un sol en linoléum, aucun îlot et un évier 1 bac.
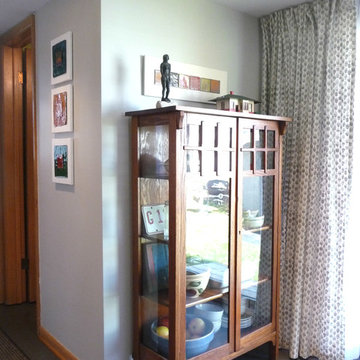
The small eating space was converted to a gathering area and an access to the back yard through a sliding door that replaced the windows. It's only a couple more steps to our casual living/dining space. The half-bath and back/side door are behind the cabinet.
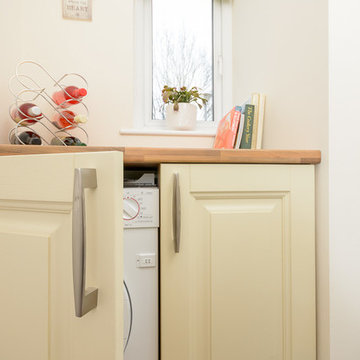
Cette image montre une petite cuisine américaine encastrable traditionnelle en L et bois clair avec un plan de travail en bois, une crédence marron, une crédence en terre cuite, un sol en linoléum et une péninsule.
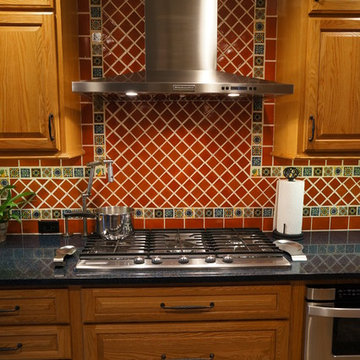
This kitchen renovation brings a taste of the southwest to the Jamison, PA home. The distinctive design and color scheme is brought to life by the beautiful handmade terracotta tiles, which is complemented by the warm wood tones of the kitchen cabinets. Extra features like a dish drawer cabinet, countertop pot filler, built in laundry center, and chimney hood add to both the style and practical elements of the kitchen.
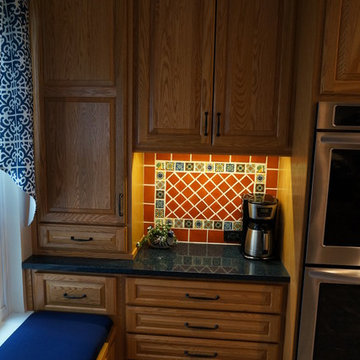
This kitchen renovation brings a taste of the southwest to the Jamison, PA home. The distinctive design and color scheme is brought to life by the beautiful handmade terracotta tiles, which is complemented by the warm wood tones of the kitchen cabinets. Extra features like a dish drawer cabinet, countertop pot filler, built in laundry center, and chimney hood add to both the style and practical elements of the kitchen.
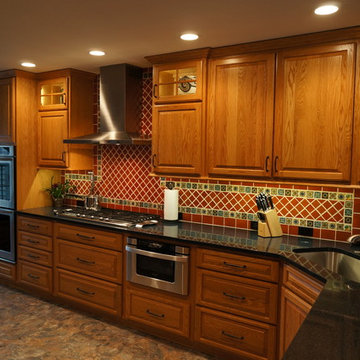
This kitchen renovation brings a taste of the southwest to the Jamison, PA home. The distinctive design and color scheme is brought to life by the beautiful handmade terracotta tiles, which is complemented by the warm wood tones of the kitchen cabinets. Extra features like a dish drawer cabinet, countertop pot filler, built in laundry center, and chimney hood add to both the style and practical elements of the kitchen.
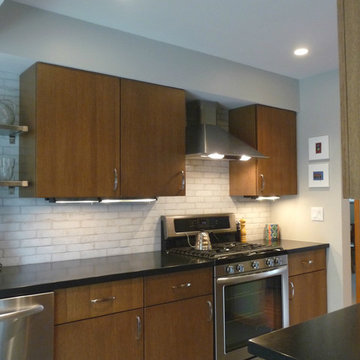
The kitchen is much more functional with a long stretch of counter space and open shelving making better use of the limited space. Most of the cabinets are the same width and are flat panel to help the kitchen feel more open and modern. The size and shape of the Ohio-made glazed hand mold tile nods to the mid-century brick fireplace wall in the living space.
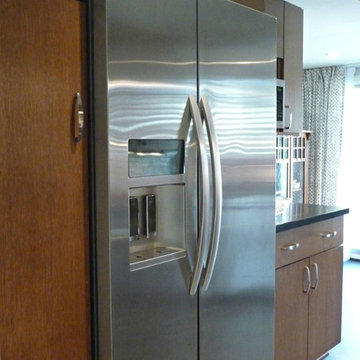
Even with the addition of a pantry and deep cabinet overhead, the kitchen is roomier with a counter depth side-by-side refrigerator and microwave cabinet.
The basement stairwell is sandwiched between the refrigerator wall and the living space behind. After considering the cost and requirements of the building codes, and the potential loss of a large closet in the same space, we decided to leave the wall intact rather than open it all up into the popular open plan style.
1