Idées déco de cuisines avec une crédence beige et une crédence en terre cuite
Trier par :
Budget
Trier par:Populaires du jour
1 - 20 sur 972 photos
1 sur 3

Les chambres de toute la famille ont été pensées pour être le plus ludiques possible. En quête de bien-être, les propriétaire souhaitaient créer un nid propice au repos et conserver une palette de matériaux naturels et des couleurs douces. Un défi relevé avec brio !
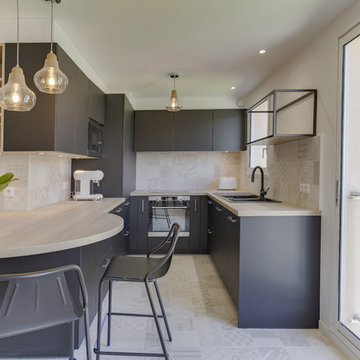
Idée de décoration pour une cuisine linéaire design fermée et de taille moyenne avec un évier 2 bacs, un placard à porte plane, des portes de placard noires, un plan de travail en stratifié, une crédence beige, une crédence en terre cuite, un électroménager en acier inoxydable, un sol en carrelage de céramique, aucun îlot et un sol beige.

Cette image montre une cuisine américaine traditionnelle en U de taille moyenne avec un évier de ferme, des portes de placard blanches, îlot, un sol beige, un placard à porte affleurante, plan de travail en marbre, une crédence beige, une crédence en terre cuite, un électroménager blanc, un sol en calcaire et un plan de travail blanc.

Kathryn J. LeMaster
Idée de décoration pour une cuisine américaine parallèle bohème de taille moyenne avec un évier de ferme, un placard à porte shaker, des portes de placard grises, un plan de travail en quartz, une crédence beige, une crédence en terre cuite, un électroménager en acier inoxydable, un sol en bois brun et aucun îlot.
Idée de décoration pour une cuisine américaine parallèle bohème de taille moyenne avec un évier de ferme, un placard à porte shaker, des portes de placard grises, un plan de travail en quartz, une crédence beige, une crédence en terre cuite, un électroménager en acier inoxydable, un sol en bois brun et aucun îlot.

Réalisation d'une cuisine américaine parallèle minimaliste de taille moyenne avec un évier de ferme, un placard à porte shaker, des portes de placard blanches, un plan de travail en quartz modifié, une crédence beige, une crédence en terre cuite, un électroménager en acier inoxydable, carreaux de ciment au sol, aucun îlot, un sol gris et un plan de travail beige.

Finecraft Contractors, Inc.
Soleimani Photography
Aménagement d'une grande cuisine ouverte craftsman en U avec un évier encastré, des portes de placard marrons, un plan de travail en granite, une crédence beige, une crédence en terre cuite, un électroménager en acier inoxydable, parquet clair, un sol marron, un placard à porte affleurante et aucun îlot.
Aménagement d'une grande cuisine ouverte craftsman en U avec un évier encastré, des portes de placard marrons, un plan de travail en granite, une crédence beige, une crédence en terre cuite, un électroménager en acier inoxydable, parquet clair, un sol marron, un placard à porte affleurante et aucun îlot.

The design of this home was driven by the owners’ desire for a three-bedroom waterfront home that showcased the spectacular views and park-like setting. As nature lovers, they wanted their home to be organic, minimize any environmental impact on the sensitive site and embrace nature.
This unique home is sited on a high ridge with a 45° slope to the water on the right and a deep ravine on the left. The five-acre site is completely wooded and tree preservation was a major emphasis. Very few trees were removed and special care was taken to protect the trees and environment throughout the project. To further minimize disturbance, grades were not changed and the home was designed to take full advantage of the site’s natural topography. Oak from the home site was re-purposed for the mantle, powder room counter and select furniture.
The visually powerful twin pavilions were born from the need for level ground and parking on an otherwise challenging site. Fill dirt excavated from the main home provided the foundation. All structures are anchored with a natural stone base and exterior materials include timber framing, fir ceilings, shingle siding, a partial metal roof and corten steel walls. Stone, wood, metal and glass transition the exterior to the interior and large wood windows flood the home with light and showcase the setting. Interior finishes include reclaimed heart pine floors, Douglas fir trim, dry-stacked stone, rustic cherry cabinets and soapstone counters.
Exterior spaces include a timber-framed porch, stone patio with fire pit and commanding views of the Occoquan reservoir. A second porch overlooks the ravine and a breezeway connects the garage to the home.
Numerous energy-saving features have been incorporated, including LED lighting, on-demand gas water heating and special insulation. Smart technology helps manage and control the entire house.
Greg Hadley Photography

We love the double kitchen islands and the black fridge plus the incredible vaulted ceiling and arched entryways!
Réalisation d'une très grande cuisine encastrable minimaliste avec un évier de ferme, un placard avec porte à panneau surélevé, des portes de placard blanches, plan de travail en marbre, une crédence beige, une crédence en terre cuite, un sol en bois brun, 2 îlots, un sol marron et plan de travail noir.
Réalisation d'une très grande cuisine encastrable minimaliste avec un évier de ferme, un placard avec porte à panneau surélevé, des portes de placard blanches, plan de travail en marbre, une crédence beige, une crédence en terre cuite, un sol en bois brun, 2 îlots, un sol marron et plan de travail noir.
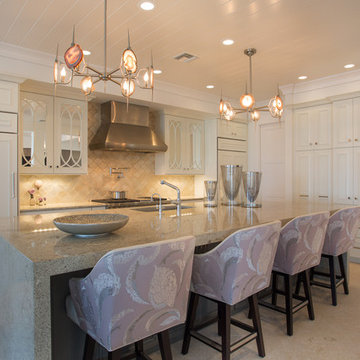
The kitchen sparkles with state-of-the-art stainless steel appliances, white painted and mirrored cabinetry, walls of polished lacquer, and a massive granite island that spills over the top and down its sides.
A Bonisolli Photography

This Berwyn Bungalow kept its charm when it expanded into the home's back porch. Quarter-sawn oak and custom stained glass (handcrafted by the homeowner) were incorporate into the new space that now accommodates a modern lifestyle.
Photo Credits: Stephanie Bullwinkel
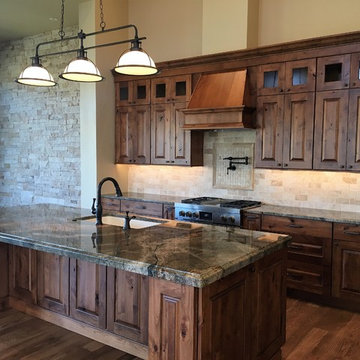
Woodland Cabinetry Rustic Kitchen
Aménagement d'une grande cuisine montagne en L avec un évier encastré, un placard avec porte à panneau surélevé, des portes de placard marrons, un plan de travail en granite, une crédence beige, une crédence en terre cuite, un électroménager en acier inoxydable, un sol en bois brun et îlot.
Aménagement d'une grande cuisine montagne en L avec un évier encastré, un placard avec porte à panneau surélevé, des portes de placard marrons, un plan de travail en granite, une crédence beige, une crédence en terre cuite, un électroménager en acier inoxydable, un sol en bois brun et îlot.

From the reclaimed brick flooring to the butcher block countertop on the island, this remodeled kitchen has everything a farmhouse desires. The range wall was the main focal point in this updated kitchen design. Hand-painted Tabarka terra-cotta tile creates a patterned wall that contrasts the white walls and beige cabinetry. Copper wall sconces and a custom painted vent hood complete the look, connecting to the black granite countertop on the perimeter cabinets and the oil rubbed bronze hardware. To finish out the farmhouse look, a shiplapped ceiling was installed.
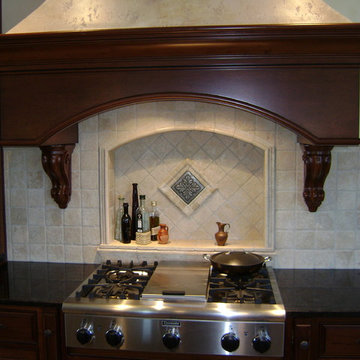
Dawn Croegaert
Réalisation d'une cuisine tradition en bois foncé de taille moyenne avec un placard avec porte à panneau surélevé, un plan de travail en granite, une crédence beige, une crédence en terre cuite et un électroménager en acier inoxydable.
Réalisation d'une cuisine tradition en bois foncé de taille moyenne avec un placard avec porte à panneau surélevé, un plan de travail en granite, une crédence beige, une crédence en terre cuite et un électroménager en acier inoxydable.
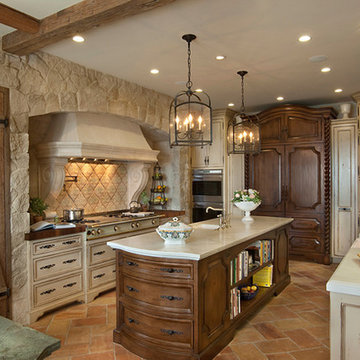
Idées déco pour une cuisine américaine encastrable méditerranéenne en U et bois brun avec un évier de ferme, un placard avec porte à panneau surélevé, une crédence beige et une crédence en terre cuite.
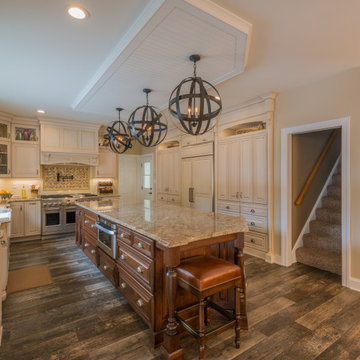
Cette image montre une grande cuisine américaine en U et bois clair avec un évier de ferme, un placard avec porte à panneau surélevé, un plan de travail en granite, une crédence beige, une crédence en terre cuite, un électroménager en acier inoxydable, un sol en vinyl, îlot, un sol marron et un plan de travail beige.
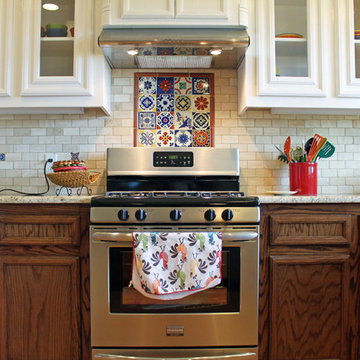
Sam Ferris
Aménagement d'une cuisine américaine sud-ouest américain en U de taille moyenne avec une crédence beige, une crédence en terre cuite et une péninsule.
Aménagement d'une cuisine américaine sud-ouest américain en U de taille moyenne avec une crédence beige, une crédence en terre cuite et une péninsule.
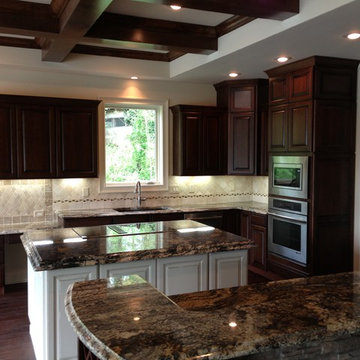
Exemple d'une cuisine américaine chic en U et bois foncé avec un évier encastré, un placard avec porte à panneau surélevé, un plan de travail en granite, une crédence beige, une crédence en terre cuite et un électroménager en acier inoxydable.
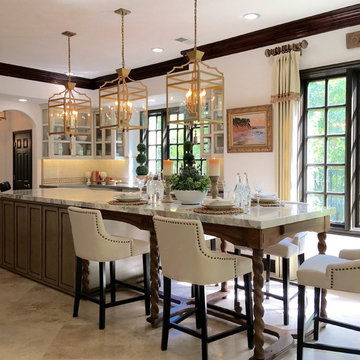
Our fresh take on Mediterranean design for Vicki Gunvalson of the Real Houseives of Orange County included a brand new kitchen remodel with Moroccan influences in a creamy white, worn grey and gilded gold color palette. The matte Spanish white walls are adorned with natural unglazed clay tile from Morocco, the lantern light fixtures with carved wood tassel embellishments are custom, the appliance package includes Thermador, Miele and subzero, upholstered bar stools push up to the custom carved wood island with calacatta marble, succulents were arranged in antique wood dough bowls and all cream white dishes and worn wood accessories were used to soften the ambiance.
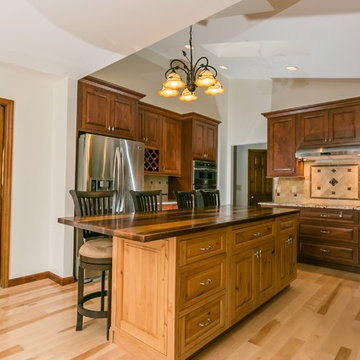
High End Kitchen Remodel for our clients Ron & Julia. Dual tone wood cabinetry with butcher block counter top on the island and granite on the perimeter. They went with a light hardwood flooring. Travertine backsplash with Bronze medallions and rope accent.
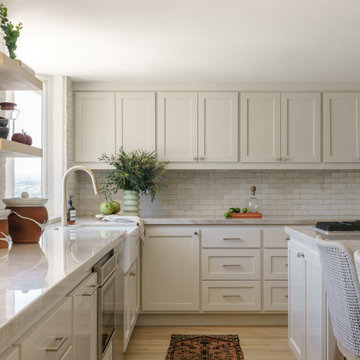
Complete Kitchen transformation that included a new layout and addition of a large 9 ft. island with integrated seating and cooktop. Beautiful quartzite countertops and custom cabinetry design.
Idées déco de cuisines avec une crédence beige et une crédence en terre cuite
1