Idées déco de cuisines avec une crédence en carreau de verre et aucun îlot
Trier par :
Budget
Trier par:Populaires du jour
1 - 20 sur 8 229 photos

Cuisine encastrée - blanc laqué - papier peint Cole and Sone - carrelage hexagonal - bois
Idée de décoration pour une cuisine ouverte linéaire nordique avec un placard à porte plane, des portes de placard blanches, un plan de travail en bois, un électroménager en acier inoxydable, un sol multicolore, un plan de travail marron, un évier encastré, une crédence blanche, une crédence en carreau de verre, carreaux de ciment au sol, aucun îlot et papier peint.
Idée de décoration pour une cuisine ouverte linéaire nordique avec un placard à porte plane, des portes de placard blanches, un plan de travail en bois, un électroménager en acier inoxydable, un sol multicolore, un plan de travail marron, un évier encastré, une crédence blanche, une crédence en carreau de verre, carreaux de ciment au sol, aucun îlot et papier peint.

Cuisine moderne dans les tons blanc épurée et chêne clair
Idées déco pour une petite cuisine ouverte contemporaine en U avec des portes de placard blanches, un plan de travail en quartz, une crédence blanche, une crédence en carreau de verre, un électroménager blanc, parquet en bambou, un sol marron, un plan de travail blanc, un évier posé, un placard à porte plane et aucun îlot.
Idées déco pour une petite cuisine ouverte contemporaine en U avec des portes de placard blanches, un plan de travail en quartz, une crédence blanche, une crédence en carreau de verre, un électroménager blanc, parquet en bambou, un sol marron, un plan de travail blanc, un évier posé, un placard à porte plane et aucun îlot.

Scott DuBose Photography
Réalisation d'une cuisine américaine minimaliste de taille moyenne avec un évier encastré, des portes de placard blanches, un plan de travail en quartz modifié, une crédence blanche, une crédence en carreau de verre, un électroménager en acier inoxydable, un sol en bois brun, aucun îlot, un sol marron et un plan de travail blanc.
Réalisation d'une cuisine américaine minimaliste de taille moyenne avec un évier encastré, des portes de placard blanches, un plan de travail en quartz modifié, une crédence blanche, une crédence en carreau de verre, un électroménager en acier inoxydable, un sol en bois brun, aucun îlot, un sol marron et un plan de travail blanc.

Cette image montre une grande cuisine encastrable design en L et bois clair fermée avec un évier encastré, un placard à porte plane, une crédence blanche, un sol en bois brun, aucun îlot, un plan de travail en verre et une crédence en carreau de verre.

Inspiration pour une petite cuisine américaine minimaliste en U avec un évier encastré, un placard à porte plane, des portes de placard marrons, un plan de travail en quartz modifié, une crédence grise, une crédence en carreau de verre, un électroménager en acier inoxydable, un sol en bois brun, aucun îlot, un sol marron et un plan de travail gris.
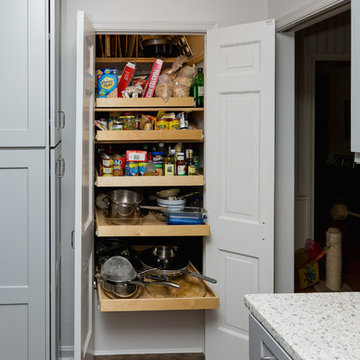
Cette photo montre une petite cuisine parallèle chic fermée avec un évier 2 bacs, un placard à porte shaker, des portes de placard grises, une crédence en carreau de verre, un électroménager en acier inoxydable, aucun îlot, un sol marron et un plan de travail gris.

Storage solutions and organization were a must for this homeowner. Space for tupperware, pots and pans, all organized and easy to access. Dura Supreme Hudson in cashew was chosen to complement the bamboo flooring. KSI Designer Lloyd Endsley. Photography by Steve McCall
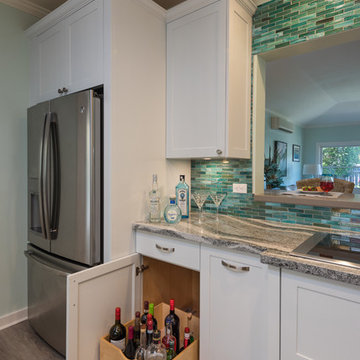
Beautiful plantation style Hawaiian home.
Photography: Augie Salbosa
Réalisation d'une cuisine encastrable ethnique fermée et de taille moyenne avec un évier encastré, un placard à porte shaker, des portes de placard blanches, un plan de travail en quartz, une crédence bleue, une crédence en carreau de verre, un sol en vinyl, aucun îlot et un sol gris.
Réalisation d'une cuisine encastrable ethnique fermée et de taille moyenne avec un évier encastré, un placard à porte shaker, des portes de placard blanches, un plan de travail en quartz, une crédence bleue, une crédence en carreau de verre, un sol en vinyl, aucun îlot et un sol gris.
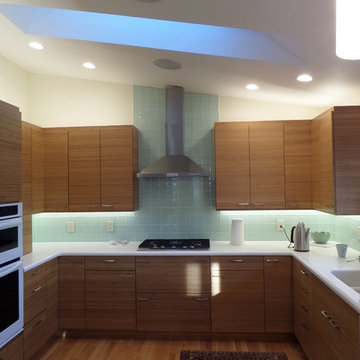
Beautiful update to existing kitchen with exquisite bamboo cabinetry by Plato Woodwork
Idées déco pour une cuisine américaine moderne en U et bois brun de taille moyenne avec un évier encastré, un placard à porte plane, un plan de travail en quartz modifié, une crédence bleue, une crédence en carreau de verre, parquet clair et aucun îlot.
Idées déco pour une cuisine américaine moderne en U et bois brun de taille moyenne avec un évier encastré, un placard à porte plane, un plan de travail en quartz modifié, une crédence bleue, une crédence en carreau de verre, parquet clair et aucun îlot.
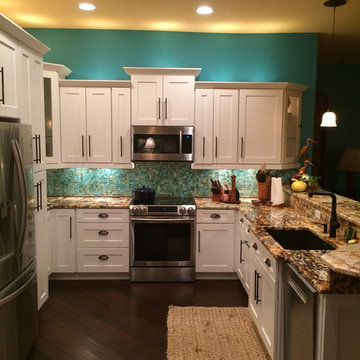
Newly remodeled kitchen done at our home design center from a-z, designed and remodeled.
photo cred: Bianca Duffield
Inspiration pour une grande cuisine américaine ethnique en U avec un placard à porte shaker, des portes de placard blanches, un plan de travail en granite, une crédence bleue, une crédence en carreau de verre, un électroménager en acier inoxydable, aucun îlot et parquet foncé.
Inspiration pour une grande cuisine américaine ethnique en U avec un placard à porte shaker, des portes de placard blanches, un plan de travail en granite, une crédence bleue, une crédence en carreau de verre, un électroménager en acier inoxydable, aucun îlot et parquet foncé.
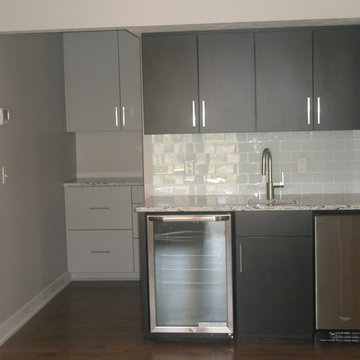
This smaller bar kitchen unit is located just off from the full size kitchen. The bar sink includes a wine chiller and a mini fridge. Behind the sink area is a work area/storage room.

This pull out table provides a quick breakfast area when there is no room for a standard table.
JBL Photography
Cette image montre une petite cuisine bohème en U fermée avec un évier de ferme, un placard à porte shaker, des portes de placard beiges, une crédence en carreau de verre, un électroménager en acier inoxydable, parquet en bambou et aucun îlot.
Cette image montre une petite cuisine bohème en U fermée avec un évier de ferme, un placard à porte shaker, des portes de placard beiges, une crédence en carreau de verre, un électroménager en acier inoxydable, parquet en bambou et aucun îlot.
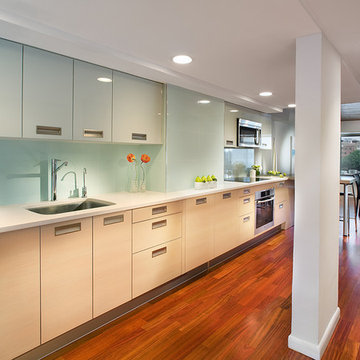
All Porcelanosa Kitchens are customizable for your style and budget and come with soft closing doors and draws.
Find a Porcelanosa Showroom near you today: http://www.porcelanosa-usa.com/home/locations.aspx
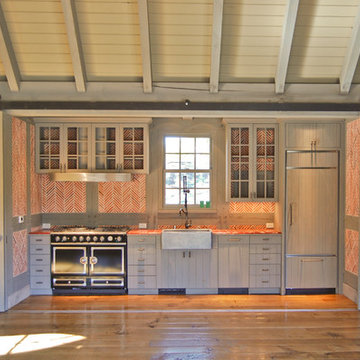
The kitchen is set back behind a pair of barn style, hanging/sliding doors which can close off the space when not in use.
Inspiration pour une petite cuisine ouverte linéaire rustique avec un évier de ferme, un placard à porte plane, des portes de placard grises, une crédence orange, une crédence en carreau de verre, un électroménager en acier inoxydable, un sol en bois brun, aucun îlot et un sol marron.
Inspiration pour une petite cuisine ouverte linéaire rustique avec un évier de ferme, un placard à porte plane, des portes de placard grises, une crédence orange, une crédence en carreau de verre, un électroménager en acier inoxydable, un sol en bois brun, aucun îlot et un sol marron.

Bamboo cabinetry, cork floors, Large scale porcelain countertops with a full height glass tile backsplash.
Fred Ingram:Photo credit
Cette image montre une petite cuisine ouverte design en U et bois brun avec un évier encastré, un placard à porte plane, plan de travail carrelé, une crédence verte, une crédence en carreau de verre, un électroménager en acier inoxydable, un sol en liège et aucun îlot.
Cette image montre une petite cuisine ouverte design en U et bois brun avec un évier encastré, un placard à porte plane, plan de travail carrelé, une crédence verte, une crédence en carreau de verre, un électroménager en acier inoxydable, un sol en liège et aucun îlot.
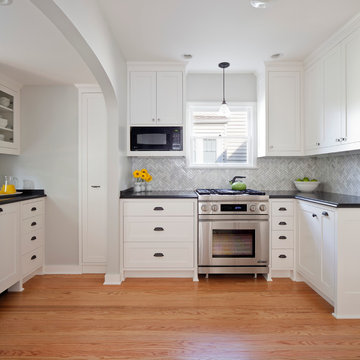
1931 Tudor home remodel
Architect: Carol Sundstrom, AIA
Contractor: Model Remodel
Cabinetry: Pete's Cabinet Shop
Photography: © Cindy Apple Photography

Idée de décoration pour une grande cuisine minimaliste en U et bois clair fermée avec un évier encastré, un placard à porte shaker, un plan de travail en granite, une crédence bleue, une crédence en carreau de verre, un électroménager noir, sol en stratifié, aucun îlot, un sol gris et plan de travail noir.

The Deistel’s had an ultimatum: either completely renovate their home exactly the way they wanted it and stay forever – or move.
Like most homes built in that era, the kitchen was semi-dysfunctional. The pantry and appliance placement were inconvenient. The layout of the rooms was not comfortable and did not fit their lifestyle.
Before making a decision about moving, they called Amos at ALL Renovation & Design to create a remodeling plan. Amos guided them through two basic questions: “What would their ideal home look like?” And then: “What would it take to make it happen?” To help with the first question, Amos brought in Ambience by Adair as the interior designer for the project.
Amos and Adair presented a design that, if acted upon, would transform their entire first floor into their dream space.
The plan included a completely new kitchen with an efficient layout. The style of the dining room would change to match the décor of antique family heirlooms which they hoped to finally enjoy. Elegant crown molding would give the office a face-lift. And to cut down cost, they would keep the existing hardwood floors.
Amos and Adair presented a clear picture of what it would take to transform the space into a comfortable, functional living area, within the Deistel’s reasonable budget. That way, they could make an informed decision about investing in their current property versus moving.
The Deistel’s decided to move ahead with the remodel.
The ALL Renovation & Design team got right to work.
Gutting the kitchen came first. Then came new painted maple cabinets with glazed cove panels, complemented by the new Arley Bliss Element glass tile backsplash. Armstrong Alterna Mesa engineered stone tiles transformed the kitchen floor.
The carpenters creatively painted and trimmed the wainscoting in the dining room to give a flat-panel appearance, matching the style of the heirloom furniture.
The end result is a beautiful living space, with a cohesive scheme, that is both restful and practical.
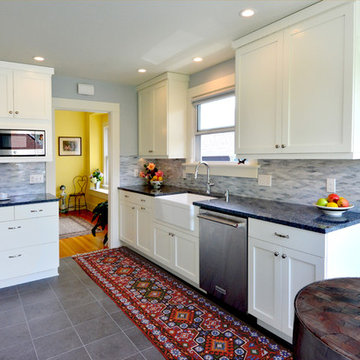
Build: Jackson Design Build. Photography: Krogstad Photography
Aménagement d'une cuisine classique en L fermée et de taille moyenne avec un évier de ferme, un placard à porte shaker, des portes de placard blanches, un plan de travail en quartz modifié, une crédence grise, une crédence en carreau de verre, un électroménager en acier inoxydable, un sol en carrelage de porcelaine, aucun îlot, un sol gris et un plan de travail multicolore.
Aménagement d'une cuisine classique en L fermée et de taille moyenne avec un évier de ferme, un placard à porte shaker, des portes de placard blanches, un plan de travail en quartz modifié, une crédence grise, une crédence en carreau de verre, un électroménager en acier inoxydable, un sol en carrelage de porcelaine, aucun îlot, un sol gris et un plan de travail multicolore.
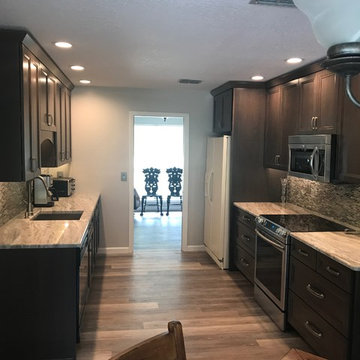
Before
Idées déco pour une grande cuisine américaine parallèle classique en bois foncé avec un évier encastré, un placard à porte shaker, un plan de travail en quartz modifié, une crédence blanche, une crédence en carreau de verre, un électroménager en acier inoxydable, un sol en vinyl, aucun îlot, un sol gris et un plan de travail blanc.
Idées déco pour une grande cuisine américaine parallèle classique en bois foncé avec un évier encastré, un placard à porte shaker, un plan de travail en quartz modifié, une crédence blanche, une crédence en carreau de verre, un électroménager en acier inoxydable, un sol en vinyl, aucun îlot, un sol gris et un plan de travail blanc.
Idées déco de cuisines avec une crédence en carreau de verre et aucun îlot
1