Idées déco de cuisines avec un placard avec porte à panneau surélevé et une crédence en carreau de verre
Trier par :
Budget
Trier par:Populaires du jour
1 - 20 sur 11 708 photos

This Cape Cod house on Hyannis Harbor was designed to capture the views of the harbor. Coastal design elements such as ship lap, compass tile, and muted coastal colors come together to create an ocean feel.
Photography: Joyelle West
Designer: Christine Granfield
Kitchen Designer: Donna Gavin

Concealed message center.
Alex Claney Photography, LauraDesignCo.
Réalisation d'une grande cuisine ouverte tradition en bois brun avec un évier 2 bacs, un placard avec porte à panneau surélevé, un plan de travail en granite, une crédence multicolore, une crédence en carreau de verre, un électroménager en acier inoxydable, un sol en bois brun et îlot.
Réalisation d'une grande cuisine ouverte tradition en bois brun avec un évier 2 bacs, un placard avec porte à panneau surélevé, un plan de travail en granite, une crédence multicolore, une crédence en carreau de verre, un électroménager en acier inoxydable, un sol en bois brun et îlot.

Recently retired, this couple wanted and needed to update their kitchen. It was dark, lifeless and cramped. We had two constraints: a tight budget and not being able to expand the footprint. The client wanted a bright, happy kitchen, and loves corals and sea foam greens. They wanted it to be fun. Knowing that they had some pieces from the orient we allowed that influence to flow into this room as well. We removed the drop ceiling, added crown molding, light rail, two new cabinets, a new range, and an eating area. Sea foam green Corian countertop is integrated with a white corian sink. Glazzio arabesque tiles add a beautiful texture to the backsplash. The finished galley kitchen was functional, fun and they now use it more than ever.

A series of porthole openings are created, starting in the bar area and following through to the dining area, to evoke an open airy feeling that is both functional and metaphoric in reflecting back on the real portholes it mirrors.
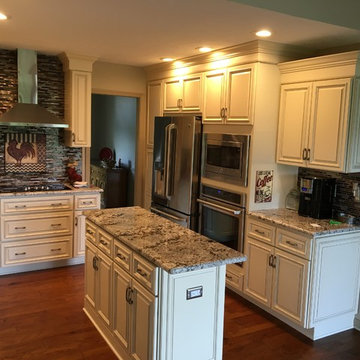
Cette image montre une cuisine américaine traditionnelle en U de taille moyenne avec un évier de ferme, un placard avec porte à panneau surélevé, des portes de placard blanches, un plan de travail en granite, une crédence marron, une crédence en carreau de verre, un électroménager en acier inoxydable, un sol en bois brun, îlot et un sol marron.
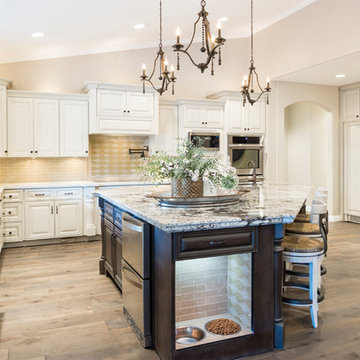
Shown in this photo: Swivel wicker-seated counter stools, bronze 3-light pendant chandeliers, crackle glass brick backsplash, crackle glass mosaic backsplash feature, espresso island with custom pet feeding station, granite island countertop with custom 6cm profile, Ceasarstone countertops, custom microwave built-in, custom refrigerator cabinet panels, custom TV built-in, custom reclaimed post, European oak wire brushed flooring and accessories/finishing touches designed by LMOH Home. | Photography Joshua Caldwell.

This Oceanside home, built to take advantage of majestic rocky views of the North Atlantic, incorporates outside living with inside glamor.
Sunlight streams through the large exterior windows that overlook the ocean. The light filters through to the back of the home with the clever use of over sized door frames with transoms, and a large pass through opening from the kitchen/living area to the dining area.
Retractable mosquito screens were installed on the deck to create an outdoor- dining area, comfortable even in the mid summer bug season. Photography: Greg Premru
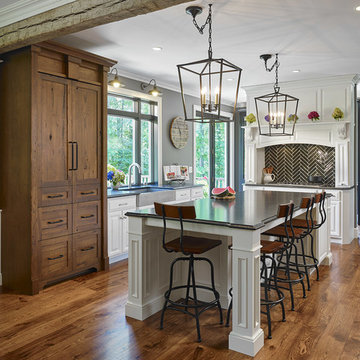
Kitchen design and build by Emily's Interiors
Aménagement d'une cuisine classique en L de taille moyenne avec un évier de ferme, un sol en bois brun, îlot, un placard avec porte à panneau surélevé, des portes de placard blanches, une crédence noire, une crédence en carreau de verre et un électroménager en acier inoxydable.
Aménagement d'une cuisine classique en L de taille moyenne avec un évier de ferme, un sol en bois brun, îlot, un placard avec porte à panneau surélevé, des portes de placard blanches, une crédence noire, une crédence en carreau de verre et un électroménager en acier inoxydable.
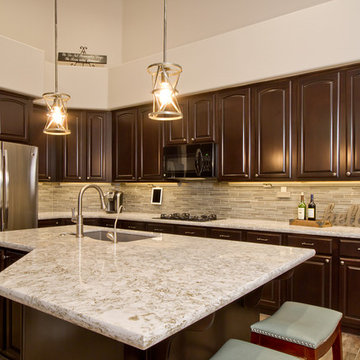
Davis Design Group, Taube Photography
Idée de décoration pour une grande cuisine américaine tradition en L et bois foncé avec un évier 1 bac, un placard avec porte à panneau surélevé, un plan de travail en granite, une crédence beige, une crédence en carreau de verre, un électroménager en acier inoxydable, un sol en bois brun, îlot et un sol marron.
Idée de décoration pour une grande cuisine américaine tradition en L et bois foncé avec un évier 1 bac, un placard avec porte à panneau surélevé, un plan de travail en granite, une crédence beige, une crédence en carreau de verre, un électroménager en acier inoxydable, un sol en bois brun, îlot et un sol marron.

Cette photo montre une grande cuisine américaine parallèle chic en bois brun avec parquet foncé, un évier encastré, un placard avec porte à panneau surélevé, un plan de travail en granite, une crédence multicolore, une crédence en carreau de verre, un électroménager en acier inoxydable et 2 îlots.
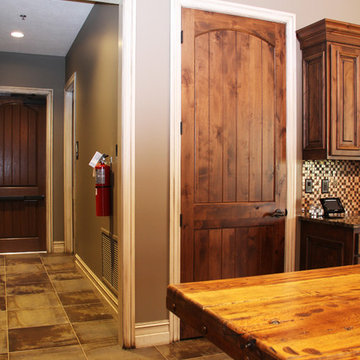
Exemple d'une cuisine montagne en bois clair avec un placard avec porte à panneau surélevé, un plan de travail en granite, une crédence multicolore, une crédence en carreau de verre, un sol en carrelage de céramique et îlot.
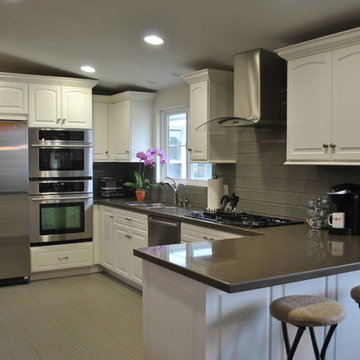
Transformational design taking an enclosed fifties kitchen into an open concept floor plan. Stainless steel appliances, solid surface counter tops, and glass tile back splash create a light open atmosphere. The kitchen is now easy for everyday use as well as entertaining.

The design criteria for this home was to create an open floor plan while still defining the various uses within the space. Through the play of finishes and architectural decisions, the kitchen, living room, and dining room flow well from space to space.
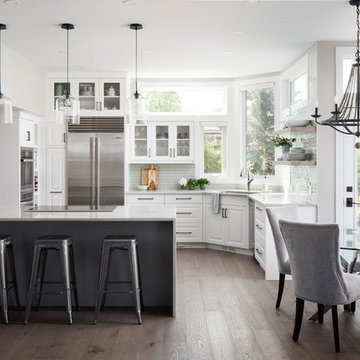
Inspiration pour une cuisine américaine bicolore traditionnelle en L de taille moyenne avec un évier encastré, un placard avec porte à panneau surélevé, des portes de placard blanches, une crédence grise, une crédence en carreau de verre, un électroménager en acier inoxydable, parquet foncé, une péninsule, un sol marron et un plan de travail gris.

This family friendly kitchen design by K&W Interiors was selected as the Grand Prize Winner by Alaska's Best Kitchens Magazine for Fall/Winter 2012 and featured on the cover.
"A family with five children bought this home 2.5 years ago knowing that a kitchen renovation was in the near future. This outdated space with an unfriendly layout needed to be drastically changed to accommodate this large family's needs.
Having a list in hand of the requirements for their new space, the homeowners found designer Sheree' Baker of K&W Interiors to work with them. As a well trained design professional, Baker helped with all the details, such as choosing new countertops and selecting new appliances. The homeowner really disliked the old white tile counters. "They'll never come clean" she said. But, not only are the new quartz countertops easy to keep clean, they add significant counter space..." - Alaska's Best Kitchens
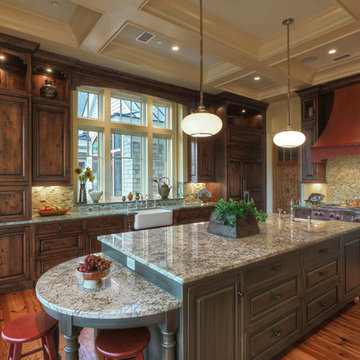
Kitchen View I. Wilson Baker, Photography
Exemple d'une grande cuisine américaine encastrable chic en L et bois foncé avec un évier de ferme, un placard avec porte à panneau surélevé, un plan de travail en granite, une crédence multicolore, une crédence en carreau de verre, un sol en bois brun, îlot et un sol marron.
Exemple d'une grande cuisine américaine encastrable chic en L et bois foncé avec un évier de ferme, un placard avec porte à panneau surélevé, un plan de travail en granite, une crédence multicolore, une crédence en carreau de verre, un sol en bois brun, îlot et un sol marron.
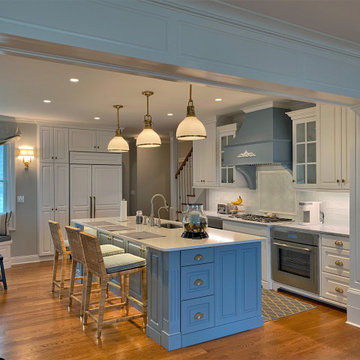
This room is a part of entire house renovation.
Cette image montre une grande cuisine américaine traditionnelle en U avec un évier encastré, un placard avec porte à panneau surélevé, des portes de placard blanches, un plan de travail en quartz modifié, une crédence blanche, une crédence en carreau de verre, un électroménager en acier inoxydable, un sol en bois brun, îlot, un sol marron et un plan de travail blanc.
Cette image montre une grande cuisine américaine traditionnelle en U avec un évier encastré, un placard avec porte à panneau surélevé, des portes de placard blanches, un plan de travail en quartz modifié, une crédence blanche, une crédence en carreau de verre, un électroménager en acier inoxydable, un sol en bois brun, îlot, un sol marron et un plan de travail blanc.

Cette photo montre une grande cuisine américaine encastrable chic en bois brun avec un évier encastré, un placard avec porte à panneau surélevé, un plan de travail en granite, une crédence grise, une crédence en carreau de verre, un sol en ardoise, îlot, un sol multicolore et un plan de travail beige.

In this kitchen, Medallion Cabinetry in the Providence Reversed Raised Panel door with Painted Chai Latte was installed on the perimeter and Maple Espresso Stain on the island. A 5’ Galley Workstation with Bamboo Accessories was installed in the island. The countertop is Cambria Britannica Quartz. The backsplash is Crossville 3x12 Handwritten Series in Post Card color. Also installed is an XO Ventilation 42” Chimney Style Hood.

pureleephotography
Inspiration pour une petite cuisine américaine rustique en U avec un évier de ferme, un placard avec porte à panneau surélevé, des portes de placard blanches, un plan de travail en granite, une crédence beige, une crédence en carreau de verre, un électroménager en acier inoxydable, un sol en bois brun, îlot, un sol marron et un plan de travail beige.
Inspiration pour une petite cuisine américaine rustique en U avec un évier de ferme, un placard avec porte à panneau surélevé, des portes de placard blanches, un plan de travail en granite, une crédence beige, une crédence en carreau de verre, un électroménager en acier inoxydable, un sol en bois brun, îlot, un sol marron et un plan de travail beige.
Idées déco de cuisines avec un placard avec porte à panneau surélevé et une crédence en carreau de verre
1