Idées déco de cuisines avec une crédence en carreau de verre et une péninsule
Trier par :
Budget
Trier par:Populaires du jour
1 - 20 sur 10 376 photos

The best kitchen showroom in your area is closer than you think. The four designers there are some of the most experienced award winning kitchen designers in the Delaware Valley. They design in and sell 6 national cabinet lines. And their pricing for cabinetry is slightly less than at home centers in apples to apples comparisons. Where is this kitchen showroom and how come you don’t remember seeing it when it is so close by? It’s in your own home!
Main Line Kitchen Design brings all the same samples you select from when you travel to other showrooms to your home. We make design changes on our laptops in 20-20 CAD with you present usually in the very kitchen being renovated. Understanding what designs will look like and how sample kitchen cabinets, doors, and finishes will look in your home is easy when you are standing in the very room being renovated. Design changes can be emailed to you to print out and discuss with friends and family if you choose. Best of all our design time is free since it is incorporated into the very competitive pricing of your cabinetry when you purchase a kitchen from Main Line Kitchen Design.
Finally there is a kitchen business model and design team that carries the highest quality cabinetry, is experienced, convenient, and reasonably priced. Call us today and find out why we get the best reviews on the internet or Google us and check. We look forward to working with you.
As our company tag line says:
“The world of kitchen design is changing…”

In this great light and bright kitchen my client was looking for a beach look, including new floors, lots of white, and an open, airy, feel.
This kitchen complements Bathroom Remodel 06 - Bath #1 and Bathroom Remodel 06 - Bath #2 as part of the same house remodel, all with beach house in mind.

This kitchen renovation was really marked by transforming the space as much as replacing the cabinets and appliances. Originally the kitchen cabinets ran all the way to the back of what now is the pantry, creating a very awkward dead end. By creating the pantry, we added a great deal of storage and were able to make this layout less like an abyss. We also used lighter cabinets and better lighting to make the space feel more elegant and open.
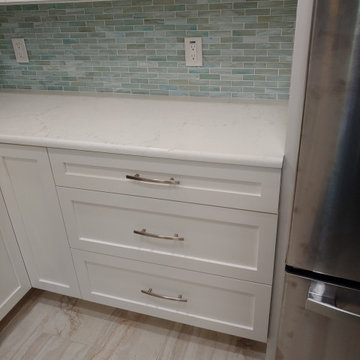
Every good kitchen needs some nice big pot drawers.
Cette image montre une petite cuisine américaine marine en U avec un évier encastré, un placard à porte shaker, des portes de placard blanches, un plan de travail en quartz modifié, une crédence verte, une crédence en carreau de verre, un électroménager en acier inoxydable, un sol en carrelage de porcelaine, une péninsule, un sol beige et un plan de travail blanc.
Cette image montre une petite cuisine américaine marine en U avec un évier encastré, un placard à porte shaker, des portes de placard blanches, un plan de travail en quartz modifié, une crédence verte, une crédence en carreau de verre, un électroménager en acier inoxydable, un sol en carrelage de porcelaine, une péninsule, un sol beige et un plan de travail blanc.

Modified shaker kitchen with paneled appliances, quartz counter top, and matte black hardware and plumbing fixtures gives this 2000 sf oceanfront condo a bright, airy feel. Wood look porcelain tile in a sandy, driftwood color and clear glass backsplash picking up the ocean tones give this 10th floor condo it's own beachy atmosphere.
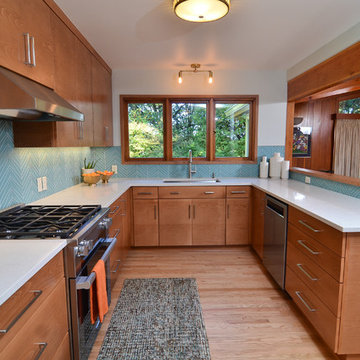
Mid century modern kitchen
Vern Uyetake Photography
Exemple d'une cuisine américaine rétro en U et bois brun de taille moyenne avec un évier encastré, un placard à porte plane, un plan de travail en quartz modifié, une crédence bleue, une crédence en carreau de verre, un électroménager en acier inoxydable, parquet clair, une péninsule et un plan de travail blanc.
Exemple d'une cuisine américaine rétro en U et bois brun de taille moyenne avec un évier encastré, un placard à porte plane, un plan de travail en quartz modifié, une crédence bleue, une crédence en carreau de verre, un électroménager en acier inoxydable, parquet clair, une péninsule et un plan de travail blanc.
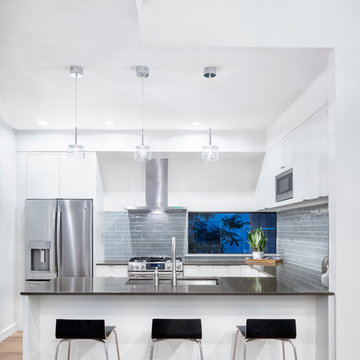
Exemple d'une cuisine tendance en U fermée et de taille moyenne avec un évier encastré, un placard à porte plane, des portes de placard blanches, une crédence grise, un électroménager en acier inoxydable, parquet clair, une péninsule, un plan de travail en surface solide, une crédence en carreau de verre et un sol marron.

A new life for the beach cottage complete with starfish backslash.
Aménagement d'une grande cuisine américaine campagne en U avec des portes de placard blanches, plan de travail en marbre, une crédence blanche, une crédence en carreau de verre, un électroménager de couleur, une péninsule, un sol en carrelage de céramique, un évier de ferme, un placard avec porte à panneau encastré et un sol gris.
Aménagement d'une grande cuisine américaine campagne en U avec des portes de placard blanches, plan de travail en marbre, une crédence blanche, une crédence en carreau de verre, un électroménager de couleur, une péninsule, un sol en carrelage de céramique, un évier de ferme, un placard avec porte à panneau encastré et un sol gris.
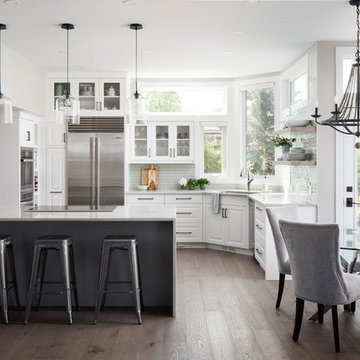
Inspiration pour une cuisine américaine bicolore traditionnelle en L de taille moyenne avec un évier encastré, un placard avec porte à panneau surélevé, des portes de placard blanches, une crédence grise, une crédence en carreau de verre, un électroménager en acier inoxydable, parquet foncé, une péninsule, un sol marron et un plan de travail gris.
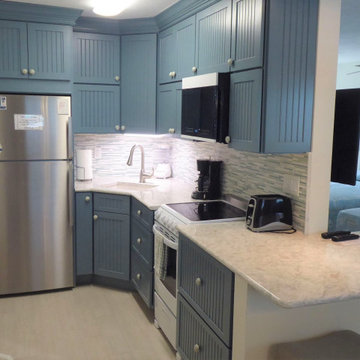
This is a small but functional kitchen in Paradise! Summit appliances 24" wide Microwave above 24" wide range, fridge is 28" wide. Door style: Ashton from Thomasville with beautiful Bali Finish!
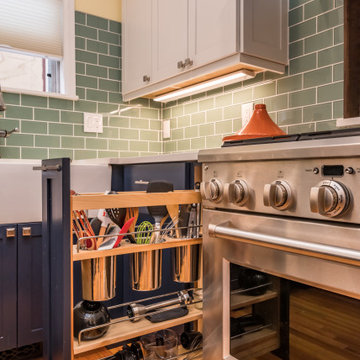
Cette image montre une cuisine américaine craftsman en U de taille moyenne avec un évier de ferme, un placard à porte shaker, des portes de placard blanches, un plan de travail en quartz modifié, une crédence multicolore, une crédence en carreau de verre, un électroménager en acier inoxydable, un sol en bois brun, une péninsule, un sol marron et un plan de travail blanc.
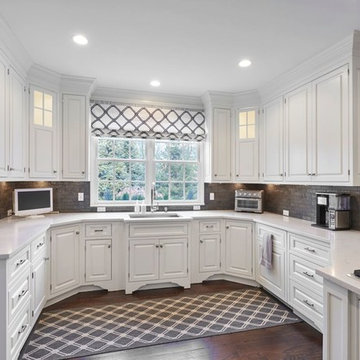
The Grey Antique Glass Backsplash pulls together the wallpaper, Quartz Counter Tops and fabrics.
Cette image montre une cuisine américaine encastrable traditionnelle en U de taille moyenne avec un évier encastré, un placard avec porte à panneau surélevé, des portes de placard blanches, un plan de travail en quartz modifié, une crédence grise, une crédence en carreau de verre, un sol en bois brun, une péninsule et un sol marron.
Cette image montre une cuisine américaine encastrable traditionnelle en U de taille moyenne avec un évier encastré, un placard avec porte à panneau surélevé, des portes de placard blanches, un plan de travail en quartz modifié, une crédence grise, une crédence en carreau de verre, un sol en bois brun, une péninsule et un sol marron.
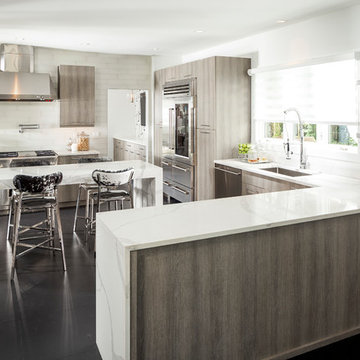
Hi Res Media
Exemple d'une cuisine tendance en bois clair avec un évier encastré, un placard à porte plane, une crédence blanche, un électroménager en acier inoxydable, une péninsule, un sol noir, une crédence en carreau de verre et fenêtre au-dessus de l'évier.
Exemple d'une cuisine tendance en bois clair avec un évier encastré, un placard à porte plane, une crédence blanche, un électroménager en acier inoxydable, une péninsule, un sol noir, une crédence en carreau de verre et fenêtre au-dessus de l'évier.

We chose cabinetry made from reclaimed barnwood from Country Roads Associates (in Holmes, NY) as well as a copper farmhouse sink to get the farmhouse feel. Adding the brick wall and reclaimed 2" thick barnwood beam shelving further enhanced the rustic nature of the design.
The Caspian blue glass tile by Akdo Tile, stainless steel appliances (Viking, Bosch, Liebherrr, Thermador) and thin Dekton (by Cosentino) counter tops lend the contemporary touch. Hafele hardware and interior cabinet lighting also adds a contemporary touch along with the Blum Aventos lift-systems (automatic cabinet doors).
Photo by Chris Sanders
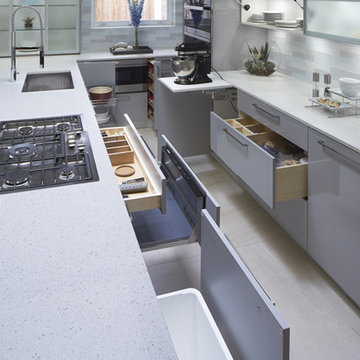
Cabinet Organizers!
Trash pull out, warming drawer, blind corner pull out, spice pull out, mixer stand, bread drawer. David Cobb Photography.
Idée de décoration pour une cuisine américaine parallèle design de taille moyenne avec un évier 1 bac, des portes de placard grises, un plan de travail en quartz modifié, une crédence en carreau de verre, un sol en carrelage de porcelaine, un placard à porte vitrée, une crédence bleue, un électroménager en acier inoxydable et une péninsule.
Idée de décoration pour une cuisine américaine parallèle design de taille moyenne avec un évier 1 bac, des portes de placard grises, un plan de travail en quartz modifié, une crédence en carreau de verre, un sol en carrelage de porcelaine, un placard à porte vitrée, une crédence bleue, un électroménager en acier inoxydable et une péninsule.

Beautiful kitchen remodel that includes bamboo cabinets, recycled glass countertops, recycled glass tile backsplash, and many wonderful amenities for organizing.
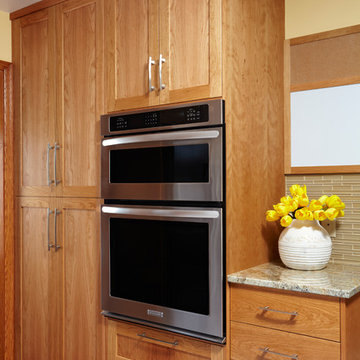
This prairie style kitchen features an appliance garage, gas cook top with hood and a combination wall oven and microwave. The counter tops are granite, the back splash tile is a glass mosaic, the cabinets are natural cherry and the wood floor is red oak.
Alyssa Lee Photography
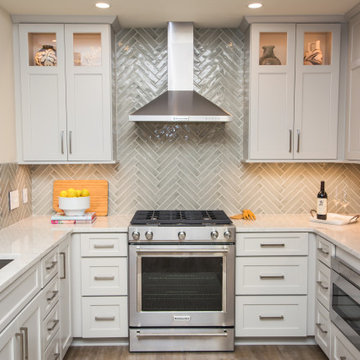
U-shaped kitchen remodel with light grey shaker cabinets and a teal herringbone backsplash.
Aménagement d'une petite cuisine classique en U avec un évier encastré, un placard à porte shaker, des portes de placard grises, un plan de travail en quartz, une crédence verte, une crédence en carreau de verre, un électroménager en acier inoxydable, parquet clair, une péninsule, un sol marron et un plan de travail blanc.
Aménagement d'une petite cuisine classique en U avec un évier encastré, un placard à porte shaker, des portes de placard grises, un plan de travail en quartz, une crédence verte, une crédence en carreau de verre, un électroménager en acier inoxydable, parquet clair, une péninsule, un sol marron et un plan de travail blanc.
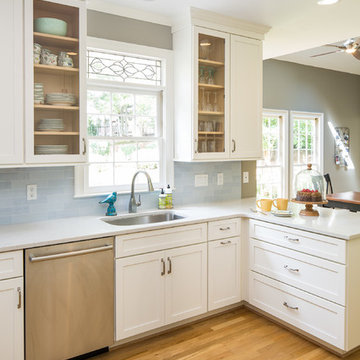
Cabinets: Medallion Cabinetry
Counter tops: Cosmos
Tile: ADKO Origin Sky Blue
Wall Ovens: Bosch
Vent Hood: Best by Broan
Photography by: David Cannon

Spacecrafting
Idée de décoration pour une cuisine américaine parallèle tradition de taille moyenne avec un évier encastré, un placard à porte plane, des portes de placard grises, un plan de travail en quartz modifié, une crédence grise, une crédence en carreau de verre, un électroménager en acier inoxydable, un sol en bois brun, une péninsule, un sol marron et un plan de travail blanc.
Idée de décoration pour une cuisine américaine parallèle tradition de taille moyenne avec un évier encastré, un placard à porte plane, des portes de placard grises, un plan de travail en quartz modifié, une crédence grise, une crédence en carreau de verre, un électroménager en acier inoxydable, un sol en bois brun, une péninsule, un sol marron et un plan de travail blanc.
Idées déco de cuisines avec une crédence en carreau de verre et une péninsule
1