Idées déco de cuisines avec une crédence en carreau de verre
Trier par :
Budget
Trier par:Populaires du jour
61 - 80 sur 94 526 photos
1 sur 2

Stacy Zarin-Goldberg
Idée de décoration pour une cuisine ouverte linéaire et encastrable craftsman de taille moyenne avec un évier encastré, un placard avec porte à panneau encastré, des portes de placards vertess, un plan de travail en quartz modifié, une crédence verte, une crédence en carreau de verre, un sol en bois brun, îlot, un sol marron et un plan de travail gris.
Idée de décoration pour une cuisine ouverte linéaire et encastrable craftsman de taille moyenne avec un évier encastré, un placard avec porte à panneau encastré, des portes de placards vertess, un plan de travail en quartz modifié, une crédence verte, une crédence en carreau de verre, un sol en bois brun, îlot, un sol marron et un plan de travail gris.

A quaint breakfast nook for the kids makes the perfect addition to any family beach home!
This custom coastal kitchen embraces its light tones with glass tile back splash and no shortage of natural light! Bright quartz counter tops contrast the warm deep tones of the wood floor and natural wood chairs!
Photography by John Martinelli

Tom Little Photography
Aménagement d'une petite cuisine classique en L et bois brun avec un évier encastré, un placard à porte shaker, un plan de travail en quartz modifié, une crédence métallisée, une crédence en carreau de verre, un électroménager en acier inoxydable, un sol en carrelage de porcelaine, un sol marron et un plan de travail blanc.
Aménagement d'une petite cuisine classique en L et bois brun avec un évier encastré, un placard à porte shaker, un plan de travail en quartz modifié, une crédence métallisée, une crédence en carreau de verre, un électroménager en acier inoxydable, un sol en carrelage de porcelaine, un sol marron et un plan de travail blanc.

Our clients are seasoned home renovators. Their Malibu oceanside property was the second project JRP had undertaken for them. After years of renting and the age of the home, it was becoming prevalent the waterfront beach house, needed a facelift. Our clients expressed their desire for a clean and contemporary aesthetic with the need for more functionality. After a thorough design process, a new spatial plan was essential to meet the couple’s request. This included developing a larger master suite, a grander kitchen with seating at an island, natural light, and a warm, comfortable feel to blend with the coastal setting.
Demolition revealed an unfortunate surprise on the second level of the home: Settlement and subpar construction had allowed the hillside to slide and cover structural framing members causing dangerous living conditions. Our design team was now faced with the challenge of creating a fix for the sagging hillside. After thorough evaluation of site conditions and careful planning, a new 10’ high retaining wall was contrived to be strategically placed into the hillside to prevent any future movements.
With the wall design and build completed — additional square footage allowed for a new laundry room, a walk-in closet at the master suite. Once small and tucked away, the kitchen now boasts a golden warmth of natural maple cabinetry complimented by a striking center island complete with white quartz countertops and stunning waterfall edge details. The open floor plan encourages entertaining with an organic flow between the kitchen, dining, and living rooms. New skylights flood the space with natural light, creating a tranquil seaside ambiance. New custom maple flooring and ceiling paneling finish out the first floor.
Downstairs, the ocean facing Master Suite is luminous with breathtaking views and an enviable bathroom oasis. The master bath is modern and serene, woodgrain tile flooring and stunning onyx mosaic tile channel the golden sandy Malibu beaches. The minimalist bathroom includes a generous walk-in closet, his & her sinks, a spacious steam shower, and a luxurious soaking tub. Defined by an airy and spacious floor plan, clean lines, natural light, and endless ocean views, this home is the perfect rendition of a contemporary coastal sanctuary.
PROJECT DETAILS:
• Style: Contemporary
• Colors: White, Beige, Yellow Hues
• Countertops: White Ceasarstone Quartz
• Cabinets: Bellmont Natural finish maple; Shaker style
• Hardware/Plumbing Fixture Finish: Polished Chrome
• Lighting Fixtures: Pendent lighting in Master bedroom, all else recessed
• Flooring:
Hardwood - Natural Maple
Tile – Ann Sacks, Porcelain in Yellow Birch
• Tile/Backsplash: Glass mosaic in kitchen
• Other Details: Bellevue Stand Alone Tub
Photographer: Andrew, Open House VC
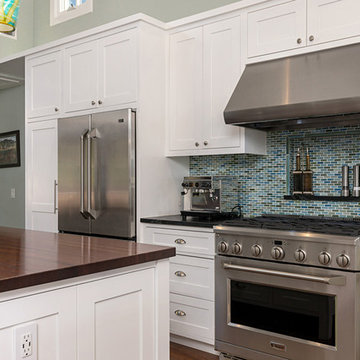
Réalisation d'une cuisine ouverte marine en L avec un évier de ferme, un placard à porte shaker, des portes de placard blanches, un plan de travail en granite, une crédence bleue, une crédence en carreau de verre, un électroménager en acier inoxydable, un sol en bois brun, îlot, un sol marron et plan de travail noir.

Waterproof luxury vinyl tile with anti-microbial coating on top that is resistant to staining.
Cette image montre une petite cuisine minimaliste en L fermée avec un évier de ferme, un placard avec porte à panneau encastré, des portes de placard blanches, un plan de travail en quartz modifié, une crédence bleue, une crédence en carreau de verre, un électroménager en acier inoxydable, un sol en vinyl, îlot, un sol beige et un plan de travail blanc.
Cette image montre une petite cuisine minimaliste en L fermée avec un évier de ferme, un placard avec porte à panneau encastré, des portes de placard blanches, un plan de travail en quartz modifié, une crédence bleue, une crédence en carreau de verre, un électroménager en acier inoxydable, un sol en vinyl, îlot, un sol beige et un plan de travail blanc.

Cette photo montre une cuisine chic en L de taille moyenne et fermée avec un placard à porte shaker, des portes de placard blanches, un électroménager en acier inoxydable, un sol en bois brun, îlot, un sol marron, un plan de travail en quartz modifié, une crédence blanche, une crédence en carreau de verre et un plan de travail blanc.

Exemple d'une petite cuisine américaine tendance en U avec un évier encastré, un placard à porte shaker, des portes de placard grises, un plan de travail en quartz modifié, une crédence en carreau de verre, un électroménager en acier inoxydable, un sol en linoléum, aucun îlot, un sol marron, un plan de travail blanc et une crédence verte.
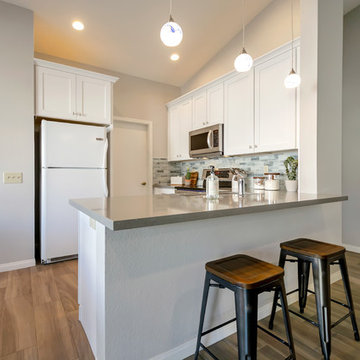
Kitchen remodel completed In Chandler, AZ! Our clients were inspired by the Beautiful AZ Desert for their new space! We started by removing all of the cabinets, linoleum and carpet flooring, lowering the island peninsula to one level, and removing the lighting including the fluorescent lights above the kitchen. Putting it back together, we added six Can lights, pendants and a new chandelier for a bright open space. White shaker cabinetry was installed and topped with a beautiful Grigio Nube Quartz. The backsplash gives a pop of color with the Mariners Cove glass mosaic tile. Finally, we completed the space with the BEAUTIFUL 8x32 Sav Wood Tortora porcelain wood look tile throughout the kitchen and living area.
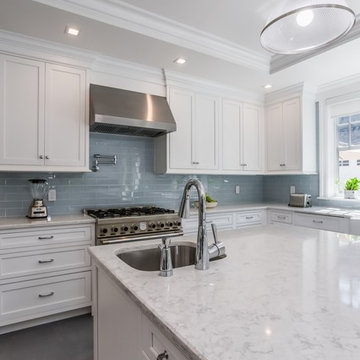
White Kitchens
Cette photo montre une cuisine américaine chic de taille moyenne avec un évier encastré, un placard à porte shaker, des portes de placard blanches, un plan de travail en quartz, une crédence grise, une crédence en carreau de verre, un électroménager en acier inoxydable, îlot, un sol gris, un plan de travail blanc et un sol en carrelage de céramique.
Cette photo montre une cuisine américaine chic de taille moyenne avec un évier encastré, un placard à porte shaker, des portes de placard blanches, un plan de travail en quartz, une crédence grise, une crédence en carreau de verre, un électroménager en acier inoxydable, îlot, un sol gris, un plan de travail blanc et un sol en carrelage de céramique.

This family hunt lodge outside of Aiken, SC is a perfect retreat. Sophisticated rustic style with transitional elements.
Project designed by Aiken-Atlanta interior design firm, Nandina Home & Design. They also serve Augusta, GA, and Columbia and Lexington, South Carolina.
For more about Nandina Home & Design, click here: https://nandinahome.com/
To learn more about this project, click here:
https://nandinahome.com/portfolio/family-hunt-lodge/
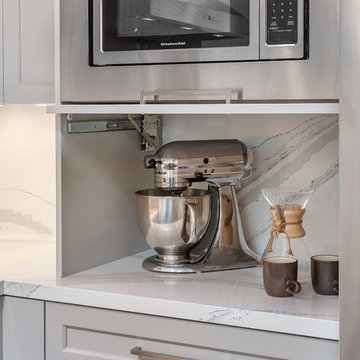
Scott DuBose Photography
Idée de décoration pour une cuisine américaine minimaliste de taille moyenne avec un évier encastré, des portes de placard blanches, un plan de travail en quartz modifié, une crédence blanche, une crédence en carreau de verre, un électroménager en acier inoxydable, un sol en bois brun, aucun îlot, un sol marron et un plan de travail blanc.
Idée de décoration pour une cuisine américaine minimaliste de taille moyenne avec un évier encastré, des portes de placard blanches, un plan de travail en quartz modifié, une crédence blanche, une crédence en carreau de verre, un électroménager en acier inoxydable, un sol en bois brun, aucun îlot, un sol marron et un plan de travail blanc.
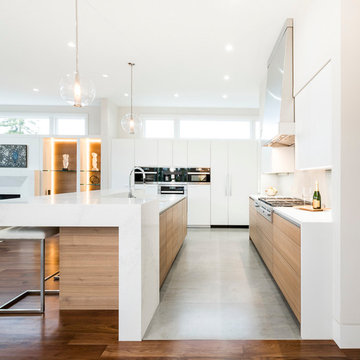
Weymarnphoto.com
Exemple d'une très grande cuisine ouverte tendance en bois clair et L avec un placard à porte plane, un plan de travail en quartz modifié, une crédence grise, une crédence en carreau de verre, un électroménager en acier inoxydable, un sol en bois brun, îlot, un sol marron et un plan de travail blanc.
Exemple d'une très grande cuisine ouverte tendance en bois clair et L avec un placard à porte plane, un plan de travail en quartz modifié, une crédence grise, une crédence en carreau de verre, un électroménager en acier inoxydable, un sol en bois brun, îlot, un sol marron et un plan de travail blanc.

Réalisation d'une cuisine ouverte design en bois foncé et L de taille moyenne avec un évier de ferme, un placard à porte plane, une crédence bleue, une crédence en carreau de verre, un électroménager en acier inoxydable, îlot, un sol blanc, un plan de travail blanc, un plan de travail en quartz modifié et un sol en carrelage de porcelaine.

Idée de décoration pour une petite cuisine tradition en U fermée avec un évier encastré, un placard à porte shaker, des portes de placard grises, un plan de travail en quartz modifié, une crédence grise, une crédence en carreau de verre, un électroménager en acier inoxydable, îlot, un sol marron, un plan de travail blanc et parquet foncé.

We designed and built this new kitchen as part of a main floor renovation of this 1891 rowhouse. The kitchen and main floor open plan reflect the homeowner’s contemporary taste, but with a nod to the historic aspect of the home. The clients were especially delighted with our success in achieving a “light and airy” feel.
The client wanted to open up the entire floor to increase the amount of natural light that flowed into the main floor of this rowhouse. He also wanted a visual connection from the front entry to the back door. The new kitchen reflects his contemporary style.
We flipped the original kitchen and dining room, and removed the walls to make the kitchen central to the floor plan. Moving the original kitchen from the back room to a central location in the floorplan allowed us to:
• Place all the storage and appliances on a party wall where no windows would be obscured.
• Increase the size of the kitchen and provide better flow for entertaining
• Increase natural light by doubling the size of the back window and installing two new windows. A new full-light rear door also allows natural light to flow into the space.
HDBros

Mid century modern kitchen
Vern Uyetake Photography
Idée de décoration pour une cuisine américaine vintage en U et bois brun de taille moyenne avec un évier encastré, un placard à porte plane, un plan de travail en quartz modifié, une crédence bleue, une crédence en carreau de verre, un électroménager en acier inoxydable, parquet clair, une péninsule et un plan de travail blanc.
Idée de décoration pour une cuisine américaine vintage en U et bois brun de taille moyenne avec un évier encastré, un placard à porte plane, un plan de travail en quartz modifié, une crédence bleue, une crédence en carreau de verre, un électroménager en acier inoxydable, parquet clair, une péninsule et un plan de travail blanc.

This project presented very unique challenges: the customer wanted to "open" the kitchen to the living room so that the room could be inclusive, while not losing the vital pantry space. The solution was to remove the former load bearing wall and pantry and build a custom island so the profile of the doors and drawers seamlessly matched with the current kitchen. Additionally, we had to locate the granite for the island to match the existing countertops. The results are, well, incredible!
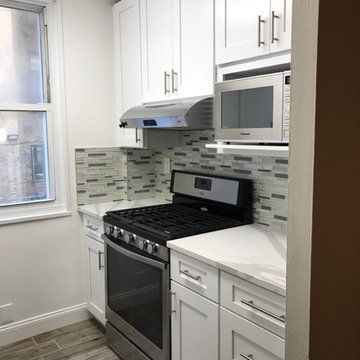
Beautiful white Shaker cabinets paired with a Calacatta design quartz countertop. The white and blue #Glazzio backsplash and stainless appliances add a nice pop of color to this otherwise classic design. #Kitchens #Design #Cabinets #KitchenDesign #QuartzCountertop
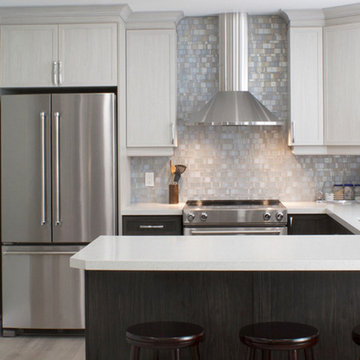
Cette image montre une petite cuisine design en U avec un évier 2 bacs, des portes de placard blanches, un plan de travail en quartz modifié, une crédence grise, une crédence en carreau de verre, un électroménager en acier inoxydable, un sol en bois brun, une péninsule, un sol marron et un plan de travail blanc.
Idées déco de cuisines avec une crédence en carreau de verre
4