Idées déco de cuisines avec une crédence en carreau de verre
Trier par :
Budget
Trier par:Populaires du jour
141 - 160 sur 94 531 photos

Kern Group
Réalisation d'une cuisine américaine design en U et bois brun avec un électroménager en acier inoxydable, un placard à porte plane, une crédence rouge, un évier encastré, un plan de travail en quartz modifié, une crédence en carreau de verre et un plan de travail rouge.
Réalisation d'une cuisine américaine design en U et bois brun avec un électroménager en acier inoxydable, un placard à porte plane, une crédence rouge, un évier encastré, un plan de travail en quartz modifié, une crédence en carreau de verre et un plan de travail rouge.

Carolyn Watson
Cette photo montre une cuisine américaine tendance en L de taille moyenne avec un placard avec porte à panneau encastré, des portes de placard bleues, un évier encastré, une crédence grise, une crédence en carreau de verre, un électroménager en acier inoxydable, un sol en marbre, îlot, un sol blanc, un plan de travail en quartz modifié et un plan de travail turquoise.
Cette photo montre une cuisine américaine tendance en L de taille moyenne avec un placard avec porte à panneau encastré, des portes de placard bleues, un évier encastré, une crédence grise, une crédence en carreau de verre, un électroménager en acier inoxydable, un sol en marbre, îlot, un sol blanc, un plan de travail en quartz modifié et un plan de travail turquoise.
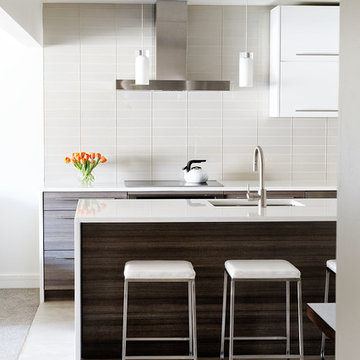
Full height glass tile and polished resin upper cabinets create a clean, bright look in the kitchen.
Aménagement d'une cuisine parallèle moderne en bois foncé de taille moyenne avec un placard à porte plane, une crédence blanche, un évier encastré, un plan de travail en surface solide, un électroménager en acier inoxydable, îlot, un sol en carrelage de porcelaine et une crédence en carreau de verre.
Aménagement d'une cuisine parallèle moderne en bois foncé de taille moyenne avec un placard à porte plane, une crédence blanche, un évier encastré, un plan de travail en surface solide, un électroménager en acier inoxydable, îlot, un sol en carrelage de porcelaine et une crédence en carreau de verre.
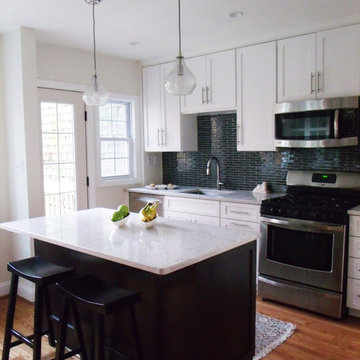
Aménagement d'une cuisine contemporaine avec une crédence en carreau de verre, un évier encastré, un placard avec porte à panneau encastré, un plan de travail en quartz modifié, une crédence noire et un électroménager en acier inoxydable.

Bamboo cabinetry, cork floors, Large scale porcelain countertops with a full height glass tile backsplash.
Fred Ingram:Photo credit
Cette image montre une petite cuisine ouverte design en U et bois brun avec un évier encastré, un placard à porte plane, plan de travail carrelé, une crédence verte, une crédence en carreau de verre, un électroménager en acier inoxydable, un sol en liège et aucun îlot.
Cette image montre une petite cuisine ouverte design en U et bois brun avec un évier encastré, un placard à porte plane, plan de travail carrelé, une crédence verte, une crédence en carreau de verre, un électroménager en acier inoxydable, un sol en liège et aucun îlot.
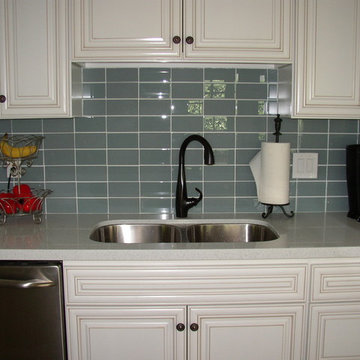
Here our Ocean gray glass subway tile was installed in a linear, stacked style for this kitchen backsplash.
Exemple d'une cuisine américaine moderne avec un évier 2 bacs, des portes de placard blanches, une crédence grise et une crédence en carreau de verre.
Exemple d'une cuisine américaine moderne avec un évier 2 bacs, des portes de placard blanches, une crédence grise et une crédence en carreau de verre.
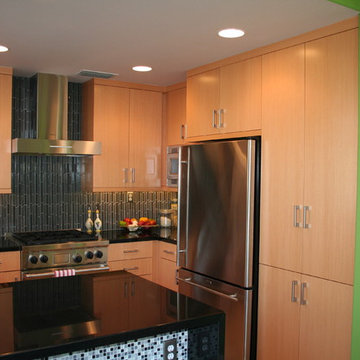
Contemporaray Kitchen. Dura Supreme Cabinets, Glass Mosaic Tile, Black Granite Slab Countertop, Stainless Appliances
Cette image montre une petite cuisine design en U et bois clair avec un évier encastré, un placard à porte plane, un plan de travail en granite, une crédence grise, une crédence en carreau de verre, un électroménager en acier inoxydable, un sol en carrelage de porcelaine et une péninsule.
Cette image montre une petite cuisine design en U et bois clair avec un évier encastré, un placard à porte plane, un plan de travail en granite, une crédence grise, une crédence en carreau de verre, un électroménager en acier inoxydable, un sol en carrelage de porcelaine et une péninsule.
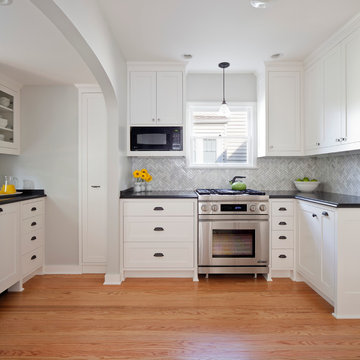
1931 Tudor home remodel
Architect: Carol Sundstrom, AIA
Contractor: Model Remodel
Cabinetry: Pete's Cabinet Shop
Photography: © Cindy Apple Photography
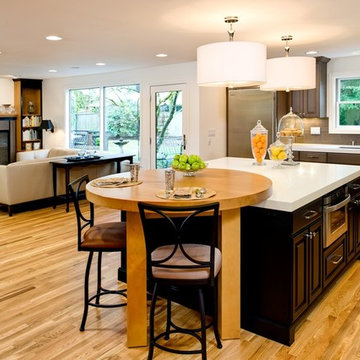
This contemporary kitchen with gray cabinets and a black center island features Calcutta marble and Caesarstone white countertops. The Homeowners felt that the existing kitchen was too small with an awkward design lay-out, dated finishes and dysfunctional appliances. They longed for a bright, contemporary kitchen that would coordinate well with adjoining rooms for visual continuity. Their highest priority was to create a more functional, flexible plan better suited for entertaining many sizes of groups.
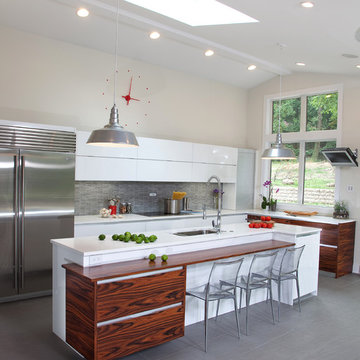
Ken Lauben
Aménagement d'une grande cuisine américaine contemporaine avec un placard à porte plane, des portes de placard blanches, un électroménager en acier inoxydable, un évier encastré, un plan de travail en quartz modifié, une crédence beige, une crédence en carreau de verre, un sol en carrelage de porcelaine et îlot.
Aménagement d'une grande cuisine américaine contemporaine avec un placard à porte plane, des portes de placard blanches, un électroménager en acier inoxydable, un évier encastré, un plan de travail en quartz modifié, une crédence beige, une crédence en carreau de verre, un sol en carrelage de porcelaine et îlot.
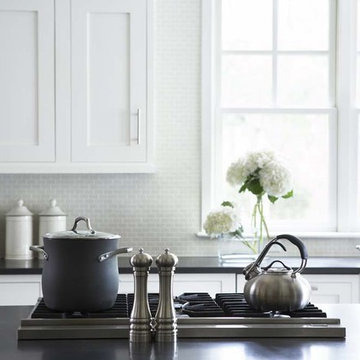
This lovely home sits in one of the most pristine and preserved places in the country - Palmetto Bluff, in Bluffton, SC. The natural beauty and richness of this area create an exceptional place to call home or to visit. The house lies along the river and fits in perfectly with its surroundings.
4,000 square feet - four bedrooms, four and one-half baths
All photos taken by Rachael Boling Photography

Clean, contemporary white oak slab cabinets with a white Chroma Crystal White countertop. Cabinets are set off with sleek stainless steel handles. The appliances are also stainless steel. The diswasher is Bosch, the refridgerator is a Kenmore professional built-in, stainless steel. The hood is stainless and glass from Futuro, Venice model. The double oven is stainless steel from LG. The stainless wine cooler is Uline. the stainless steel built-in microwave is form GE. The irridescent glass back splash that sets off the floating bar cabinet and surrounds window is Vihara Irridescent 1 x 4 glass in Puka. Perfect for entertaining. The floors are Italian ceramic planks that look like hardwood in a driftwood color. Simply gorgeous. Lighting is recessed and kept to a minimum to maintain the crisp clean look the client was striving for. I added a pop of orange and turquoise (not seen in the photos) for pillows on a bench as well as on the accessories. Cabinet fabricator, Mark Klindt ~ www.creativewoodworks.info

A small kitchen needs to be designed by being cognizant of every kitchen item the client owns and when the kitchen is only 90 sq ft, this can be quite challenging!
The original kitchen housed a double wall oven, cook top and 36” range. Since space was at a minimum and the client’s list for appliances was extensive (range, warming drawer, wine refrigerator, dishwasher, ref) we had to think quite creatively. We also had 2 doors to contend with and 2 focal points to create!
The first step was to move to a 27” wide refrigerator, this gained 9 additional inches of working counter space between the sink and refrigerator. Opting for a 24” wide single bowl sink over the original 30” netted a total of 15” for a tray divider cabinet and 39” of working counter space between the sink and the refrigerator!
The new 30” range was positioned as star on the same wall as the existing cook top. Since the space did not lend us the ability to balance the cabinet doors sizes on both sides of the hood, we chose a door style that focused your eyes not on the overall size of the door, but on the vertical detailing. The subtle grain of the Rift White Oak further minimized the odd sizing of the doors.
(NOTE: THE COLOURS OF THE KITCHEN ARE REPRESENTED PROPERLY IN THE PHOTO OF THE RANGE WALL)
To help create a visual width of the room – we used a glass tile set in a horizontal pattern. Our ultimate goal for this space was to create a calm and flowing space, all appliances are fully integrated to enhance the visual flow to the room.
Materials used:
• Sink: Blanco Silgranite 511-714 – 24” undermount
• Faucet: Moen Showhouse S71709CSL – Satin Chrome
• ISE Water filter and Hot water dispenser
• Neil Kelly Signature Cabinets – FSC Certified Riftsawn White Oak, Low VOC finish, Non Urea Added Formaldehyde Plywood construction
• Sugastune pulls
• Appliance pulls: Atlas
• Granite – Aqualine
• Flooring: Solida 6mm glue down cork
• Tile: Opera Glass – Stilato Satin
• Paint: Devine – Low VOC paint
• Appliances:
o Hood – Venta Hood
o Range – Jennair
o Refrigerator – SubZero
o Dishwasher – Bosch
o Warming Drawer – Dacor
o Wine Refrigerator – U-line
• Lighting – Compact fluorescent recessed Cans
• Undercabinet lighting – Zenon

Level Three: Base and tall cabinets in grey-stained European oak are topped with quartz countertops.
The bronze leather bar stools are height-adjustable, from bar-height to table-height and any height in between. They're perfect for extra seating, as needed, in the living and dining room areas.
Photograph © Darren Edwards, San Diego
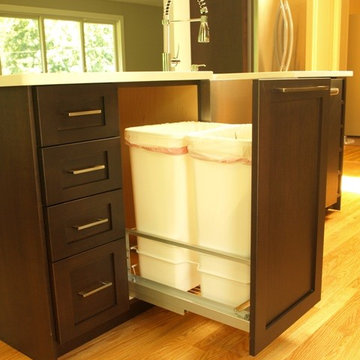
A pull out trash drawer is a great way to hide your garbage and keep your kitchen looking clean. Think about this: are you a left handed or right handed? If you answered right handed, you may want to place the pull out trash on the right side of the sink.
Photography by Bob Gockeler
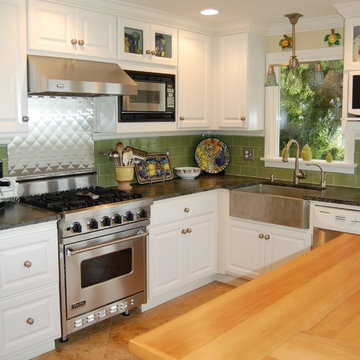
Exemple d'une cuisine chic avec un électroménager en acier inoxydable, un évier de ferme, un plan de travail en bois, une crédence verte, une crédence en carreau de verre et des portes de placard blanches.
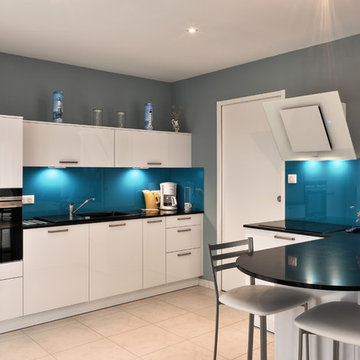
réalisée par RB CUISINES ET CREATIONS
Inspiration pour une cuisine ouverte encastrable design en U de taille moyenne avec un évier 1 bac, un plan de travail en quartz, une crédence noire, une crédence en carreau de verre, un sol en carrelage de céramique, un sol blanc et plan de travail noir.
Inspiration pour une cuisine ouverte encastrable design en U de taille moyenne avec un évier 1 bac, un plan de travail en quartz, une crédence noire, une crédence en carreau de verre, un sol en carrelage de céramique, un sol blanc et plan de travail noir.

Elyse Kennedy
Aménagement d'une cuisine ouverte industrielle avec un évier encastré, un placard à porte plane, des portes de placard blanches, une crédence en carreau de verre, un électroménager en acier inoxydable, sol en béton ciré, îlot et un sol gris.
Aménagement d'une cuisine ouverte industrielle avec un évier encastré, un placard à porte plane, des portes de placard blanches, une crédence en carreau de verre, un électroménager en acier inoxydable, sol en béton ciré, îlot et un sol gris.
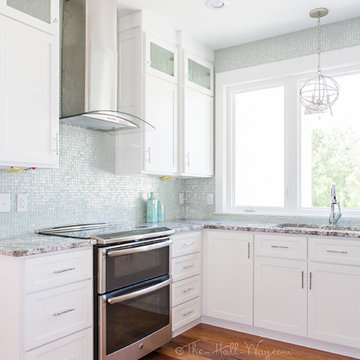
www.KatieLynnHall.com
Inspiration pour une cuisine américaine marine en U de taille moyenne avec un évier encastré, un placard avec porte à panneau encastré, des portes de placard blanches, un plan de travail en granite, une crédence bleue, une crédence en carreau de verre, un électroménager en acier inoxydable, un sol en bois brun et une péninsule.
Inspiration pour une cuisine américaine marine en U de taille moyenne avec un évier encastré, un placard avec porte à panneau encastré, des portes de placard blanches, un plan de travail en granite, une crédence bleue, une crédence en carreau de verre, un électroménager en acier inoxydable, un sol en bois brun et une péninsule.
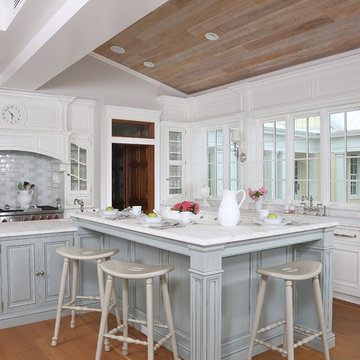
Keith Gegg
Aménagement d'une grande cuisine ouverte encastrable et bicolore classique en L avec un placard à porte affleurante, des portes de placard blanches, un évier de ferme, plan de travail en marbre, une crédence en carreau de verre, un sol en bois brun et îlot.
Aménagement d'une grande cuisine ouverte encastrable et bicolore classique en L avec un placard à porte affleurante, des portes de placard blanches, un évier de ferme, plan de travail en marbre, une crédence en carreau de verre, un sol en bois brun et îlot.
Idées déco de cuisines avec une crédence en carreau de verre
8