Idées déco de cuisines avec un plan de travail en granite et une crédence en carrelage de pierre
Trier par :
Budget
Trier par:Populaires du jour
1 - 20 sur 47 473 photos
1 sur 3

Aménagement d'une très grande cuisine américaine montagne en L et bois brun avec un évier encastré, un placard à porte shaker, un plan de travail en granite, une crédence beige, une crédence en carrelage de pierre, un électroménager en acier inoxydable, un sol en bois brun et 2 îlots.
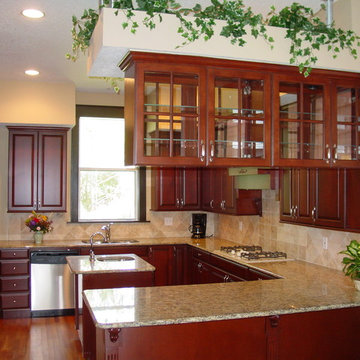
Réalisation d'une cuisine américaine tradition en U et bois brun de taille moyenne avec un évier encastré, un placard à porte vitrée, un plan de travail en granite, une crédence beige, une crédence en carrelage de pierre, un électroménager en acier inoxydable, un sol en bois brun et îlot.

Rustic finishes on this custom barndo kitchen. Rustic beams, faux finish cabinets and concrete floors.
Cette photo montre une cuisine américaine montagne en L de taille moyenne avec un évier encastré, un placard avec porte à panneau surélevé, des portes de placard grises, un plan de travail en granite, une crédence grise, une crédence en carrelage de pierre, un électroménager en acier inoxydable, sol en béton ciré, un sol gris, plan de travail noir et un plafond voûté.
Cette photo montre une cuisine américaine montagne en L de taille moyenne avec un évier encastré, un placard avec porte à panneau surélevé, des portes de placard grises, un plan de travail en granite, une crédence grise, une crédence en carrelage de pierre, un électroménager en acier inoxydable, sol en béton ciré, un sol gris, plan de travail noir et un plafond voûté.

Exemple d'une très grande cuisine en L avec un évier de ferme, un électroménager en acier inoxydable, parquet foncé, 2 îlots, un sol marron, un plan de travail beige, des portes de placard blanches, un plan de travail en granite, une crédence beige, une crédence en carrelage de pierre et un placard avec porte à panneau surélevé.
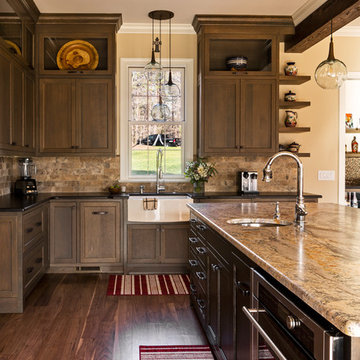
Jim Schmid
Idée de décoration pour une cuisine chalet en bois brun avec un évier de ferme, un plan de travail en granite, une crédence multicolore, une crédence en carrelage de pierre, un électroménager en acier inoxydable, un sol en bois brun, îlot, un sol marron et plan de travail noir.
Idée de décoration pour une cuisine chalet en bois brun avec un évier de ferme, un plan de travail en granite, une crédence multicolore, une crédence en carrelage de pierre, un électroménager en acier inoxydable, un sol en bois brun, îlot, un sol marron et plan de travail noir.

Sotheby's Realty
Aménagement d'une grande cuisine américaine sud-ouest américain en L avec un évier 2 bacs, un plan de travail en granite, une crédence beige, une crédence en carrelage de pierre, un électroménager en acier inoxydable, un sol en brique, îlot, un sol marron et un plan de travail multicolore.
Aménagement d'une grande cuisine américaine sud-ouest américain en L avec un évier 2 bacs, un plan de travail en granite, une crédence beige, une crédence en carrelage de pierre, un électroménager en acier inoxydable, un sol en brique, îlot, un sol marron et un plan de travail multicolore.
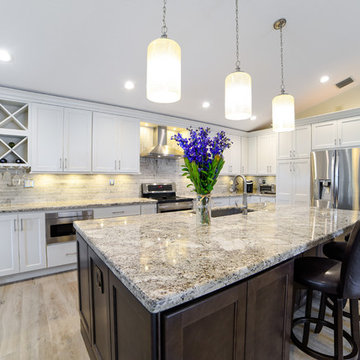
Kabco Kitchen Remodel featuring Homecrest Cabinetry in both Maple French Vanilla and Maple Buckboard (island) in the Hershing door style. Granite countertop color Alaska White. Porcelain, wood-look floors and stainless steel fixtures.
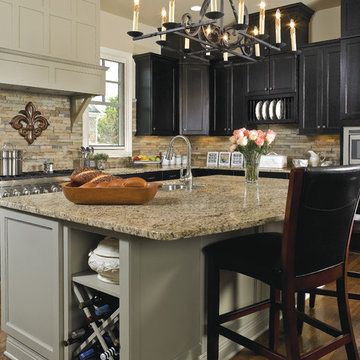
Inspiration pour une grande cuisine américaine traditionnelle en U avec un évier encastré, un placard avec porte à panneau encastré, des portes de placard noires, un plan de travail en granite, une crédence beige, une crédence en carrelage de pierre, un électroménager en acier inoxydable, un sol en bois brun, îlot et un sol marron.
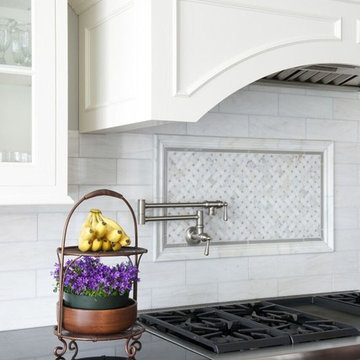
A closer look of the tile detail behind the range. A marble basketweave framed by a beautiful marble molding to break up the uniformity of the field tile.

U-Shape kitchen with stained Shaker style full overlay cabinetry with a custom hood vent. Granite countertops in Antique Gold coordinates nicely with the warm multi color stone backsplash accent wall. (Ryan Hainey)
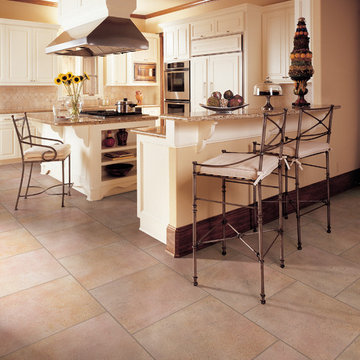
Idée de décoration pour une grande cuisine encastrable tradition avec un plan de travail en granite, une crédence beige, une crédence en carrelage de pierre, un sol en vinyl, un placard avec porte à panneau surélevé, des portes de placard blanches et îlot.
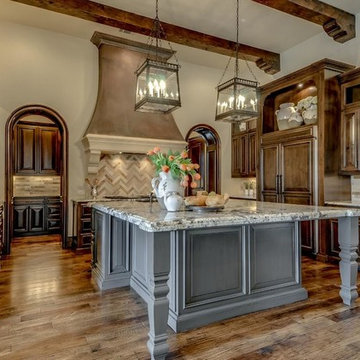
Design Firm: DeLeo Fletcher Design
Builder : Rendition Luxury Homes
Cast Stone. Cast Stone hood. Decorative Kitchen Hoods. Decorative Range Hood. Home Decor. Home Decoration. Home improvement. Kitchen Hood. Kitchen Hoods. Kitchen Range Hoods. Omega. omegamantels.com. Omega Mantel. Range Hoods. Range Hoods and vents. Stone Hoods. Traditional Kitchen.

On the wall that the dining room and the kitchen share, the cabinets are accessible from the dining room and from the kitchen and the pass through counter space is the perfect spot to lay out food for a family gathering. The wall cabinets with glass doors feature glass shelves and is lit from above so the light will filter all the way down.
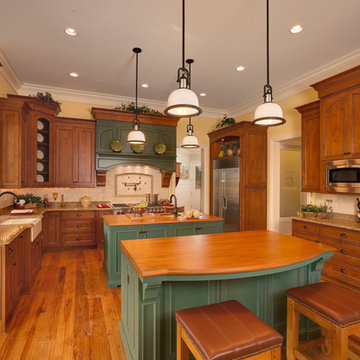
Cette image montre une grande cuisine américaine traditionnelle en U et bois brun avec un placard avec porte à panneau encastré, un plan de travail en granite, une crédence beige, une crédence en carrelage de pierre et 2 îlots.

This large kitchen remodel expansion included removing a wall to create a larger space and added vaulted ceiling to make this room even more spacious. This kitchen was once an enclosed u-shape kitchen and now with the added space a large island was added and a wall of cabinets for additional space. Gorgeous granite was installed along with Thermador stainless steel appliances. Scott Basile, Basile Photography. www.choosechi.com
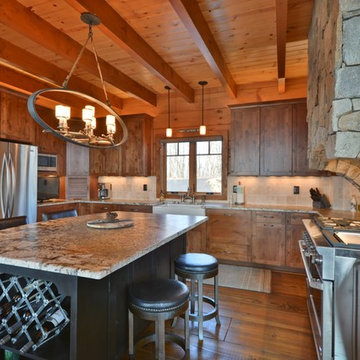
Mike Maloney
Réalisation d'une cuisine américaine chalet en U et bois brun de taille moyenne avec un évier de ferme, un plan de travail en granite, une crédence beige, une crédence en carrelage de pierre, un électroménager en acier inoxydable, un sol en bois brun, îlot et un placard à porte shaker.
Réalisation d'une cuisine américaine chalet en U et bois brun de taille moyenne avec un évier de ferme, un plan de travail en granite, une crédence beige, une crédence en carrelage de pierre, un électroménager en acier inoxydable, un sol en bois brun, îlot et un placard à porte shaker.
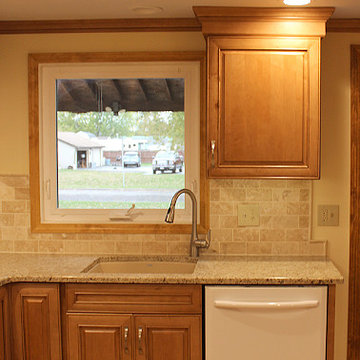
Réalisation d'une petite cuisine américaine tradition en L et bois clair avec un évier encastré, un placard avec porte à panneau surélevé, un plan de travail en granite, une crédence beige, une crédence en carrelage de pierre, un électroménager blanc, parquet clair et aucun îlot.
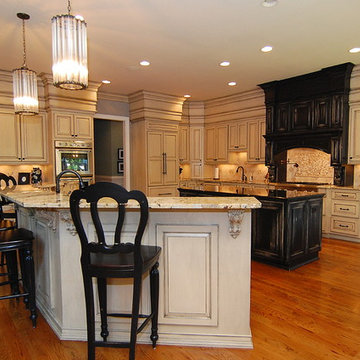
Aménagement d'une très grande cuisine américaine classique en L avec un évier encastré, un placard avec porte à panneau surélevé, des portes de placard beiges, un plan de travail en granite, une crédence beige, une crédence en carrelage de pierre, un électroménager en acier inoxydable, 2 îlots et un sol marron.

Treve Johnson Photography
Idée de décoration pour une cuisine craftsman en bois brun et L fermée et de taille moyenne avec un évier encastré, un placard à porte shaker, un plan de travail en granite, une crédence en carrelage de pierre, un électroménager en acier inoxydable et parquet foncé.
Idée de décoration pour une cuisine craftsman en bois brun et L fermée et de taille moyenne avec un évier encastré, un placard à porte shaker, un plan de travail en granite, une crédence en carrelage de pierre, un électroménager en acier inoxydable et parquet foncé.

Authorized Custom Cupboards Dealer.
Exemple d'une cuisine américaine encastrable moderne en L et bois foncé de taille moyenne avec un évier encastré, un placard à porte plane, un plan de travail en granite, une crédence beige, une crédence en carrelage de pierre, parquet clair, îlot et un sol beige.
Exemple d'une cuisine américaine encastrable moderne en L et bois foncé de taille moyenne avec un évier encastré, un placard à porte plane, un plan de travail en granite, une crédence beige, une crédence en carrelage de pierre, parquet clair, îlot et un sol beige.
Idées déco de cuisines avec un plan de travail en granite et une crédence en carrelage de pierre
1