Idées déco de cuisines avec une crédence en carrelage de pierre et un plan de travail vert
Trier par :
Budget
Trier par:Populaires du jour
1 - 20 sur 61 photos
1 sur 3
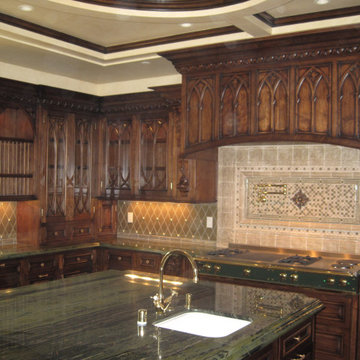
Réalisation d'une cuisine américaine encastrable méditerranéenne en L et bois foncé de taille moyenne avec un évier de ferme, un placard à porte affleurante, un plan de travail en onyx, une crédence multicolore, une crédence en carrelage de pierre, îlot et un plan de travail vert.
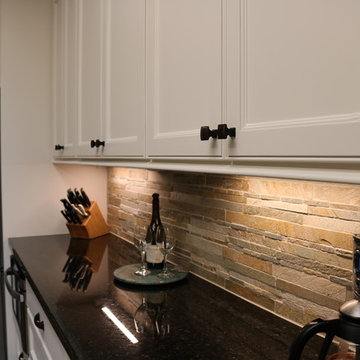
Inspiration pour une cuisine traditionnelle avec un évier encastré, un placard avec porte à panneau encastré, des portes de placard blanches, un plan de travail en granite, une crédence beige, une crédence en carrelage de pierre, un électroménager en acier inoxydable, un sol en ardoise, îlot, un sol beige et un plan de travail vert.
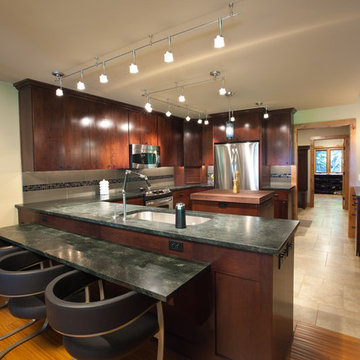
After a substantial remodel, the interior and exterior of the home take on a clean, contemporary feel. New cherry cabinetry with sleek stainless steel fixtures adorn the large open kitchen that was once closed off and dated.
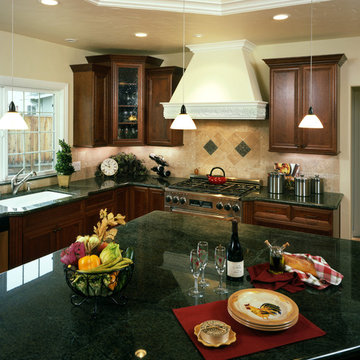
Traditional Cherry Kitchen with Green Granite Countertops, Oak Floors, Plaster Hood, Coffered Ceiling, Dura Supreme Cabinets
Exemple d'une cuisine ouverte chic en L et bois brun de taille moyenne avec un évier encastré, un plan de travail en granite, une crédence beige, une crédence en carrelage de pierre, un électroménager en acier inoxydable, parquet clair, îlot et un plan de travail vert.
Exemple d'une cuisine ouverte chic en L et bois brun de taille moyenne avec un évier encastré, un plan de travail en granite, une crédence beige, une crédence en carrelage de pierre, un électroménager en acier inoxydable, parquet clair, îlot et un plan de travail vert.

Living Images
Exemple d'une grande cuisine ouverte encastrable montagne en L et bois brun avec un évier encastré, un placard à porte shaker, un plan de travail en quartz modifié, une crédence verte, une crédence en carrelage de pierre, un sol en bois brun, îlot, un sol marron et un plan de travail vert.
Exemple d'une grande cuisine ouverte encastrable montagne en L et bois brun avec un évier encastré, un placard à porte shaker, un plan de travail en quartz modifié, une crédence verte, une crédence en carrelage de pierre, un sol en bois brun, îlot, un sol marron et un plan de travail vert.
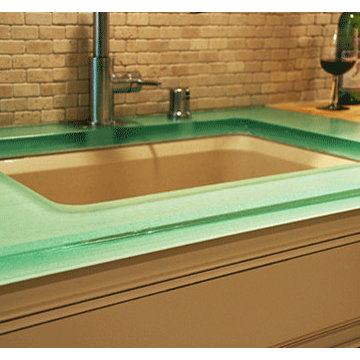
This Louisville, Kentucky, Residential Kitchen Remodel displays a mix of surfaces and textures. Custom glass countertop is paired with butcher block, warm-white painted cabinets, black appliances, under-mount sink and a stone- tile back splash for a transitional kitchen design that is both sophisticated and accessible. This galley kitchen is a more traditional, french country design, elevated by the clever surprise of the custom, blue green glass counter top. Cast and Fused glass is machine edged, hand polished and back painted; Fabrication by J.C. Moag Glass, located in Jeffersonville, Indiana and servicing Ketuckiana and the Ohio valley area. J.C. Moag Co. and their installation team, Hot Rush Glass, make and install kitchen/ bathroom countertops and bars to a builder or client's specifications. photo credits: jcmoag
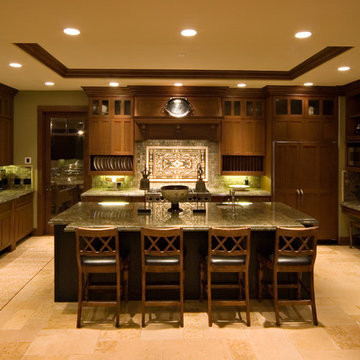
Another Island, this one in the Kitchen.
Cette photo montre une grande cuisine ouverte bord de mer en U et bois brun avec un évier de ferme, un placard à porte shaker, un plan de travail en granite, une crédence verte, une crédence en carrelage de pierre, un électroménager en acier inoxydable, un sol en calcaire, îlot, un sol beige et un plan de travail vert.
Cette photo montre une grande cuisine ouverte bord de mer en U et bois brun avec un évier de ferme, un placard à porte shaker, un plan de travail en granite, une crédence verte, une crédence en carrelage de pierre, un électroménager en acier inoxydable, un sol en calcaire, îlot, un sol beige et un plan de travail vert.
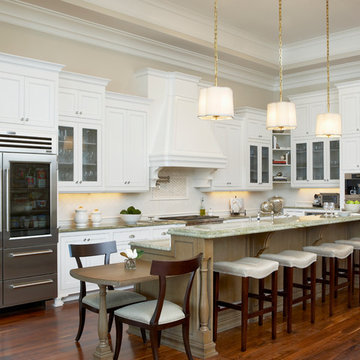
Cette photo montre une grande cuisine chic en L fermée avec un placard avec porte à panneau encastré, des portes de placard blanches, îlot, un plan de travail en granite, une crédence blanche, une crédence en carrelage de pierre, un électroménager en acier inoxydable, un évier de ferme, parquet foncé et un plan de travail vert.
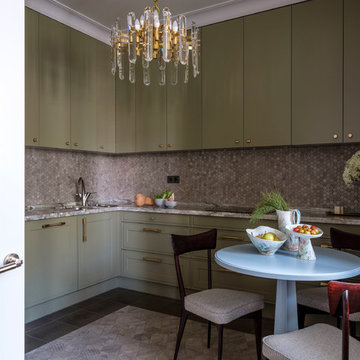
Фотограф Евгений Кулибаба
Réalisation d'une cuisine tradition en U fermée et de taille moyenne avec un évier encastré, des portes de placards vertess, une crédence grise, une crédence en carrelage de pierre, un sol en marbre, aucun îlot, un sol gris, un plan de travail vert et plan de travail en marbre.
Réalisation d'une cuisine tradition en U fermée et de taille moyenne avec un évier encastré, des portes de placards vertess, une crédence grise, une crédence en carrelage de pierre, un sol en marbre, aucun îlot, un sol gris, un plan de travail vert et plan de travail en marbre.
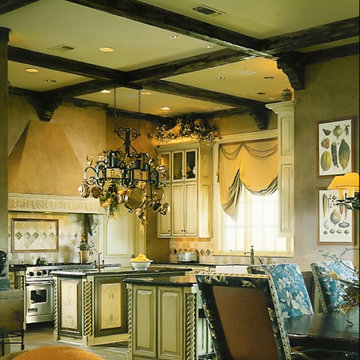
Tuscany-style kitchen and casual dining area. Tapestry upholstered DR chairs and bar stools. Hanging pot rack with copper cooking utensils and dried garlic and pepper pods. Framed antique botanical prints of vegetables Multi-colored rectangular slate floors. Decorative vines and gourds atop the lighted cabinets. Large walk-in pantry. Farmhouse sink with copper faucets. Custom tile splash design. All tiles are sealed for stain resistance. Italian-style spiraled mini-columns on lower cabinets.
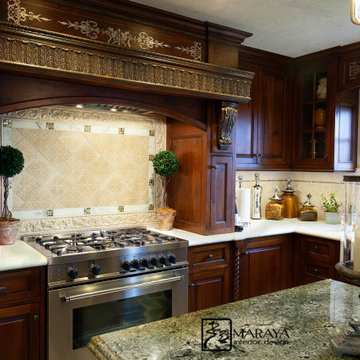
Old world style French Country Cottage Farmhouse featuring carved wood moldings and glass and ceramic tile. Kitchen with natural edge slate floors, limestone backsplashes, silver freestanding tub in master bath. Beautiful classic style, will not go out of style. We like to design appropriate to the home, keeping out of trending styles. Handpainted range hood and cabinetry. Project designed by Auriel Entrekin of Maraya Interior Design. From their beautiful resort town of Ojai, they serve clients in Montecito, Hope Ranch, Santa Ynez, Malibu and Calabasas, across the tri-county area of Santa Barbara, Solvang, Hope Ranch, Olivos and Montecito, south to Hidden Hills and Calabasas.
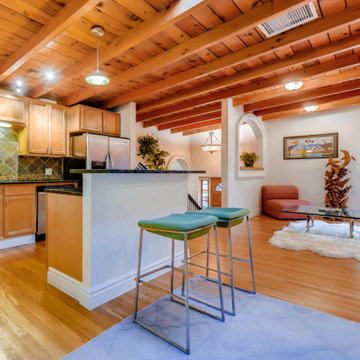
Do you love revamping and redecorating your living spaces?
We do too. It’s all the upgrades, big and small, that make a space perfect for you. A fresh coat of paint, a new piece of furniture, a new plant -- small changes or upgrades result in beautiful and bright transformations. We view it as a continuous process that keeps an environment organized, energetic and fresh. The abarnai Home & Studio is the focal point of this philosophy; it is continually undergoing upgrades, small and big, as the seasons change, our inspirations are sparked, and our styles change.
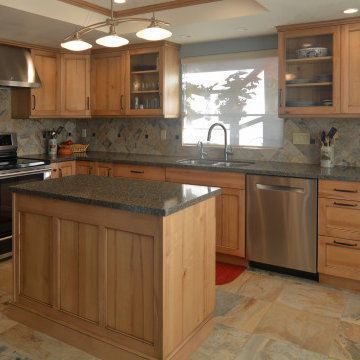
Rustic heartwood maple cabinets in a black glazed natural finish. Depending on how its decorated this kitchen could be seen as a country home, beach cottage, or even a transitional style space.
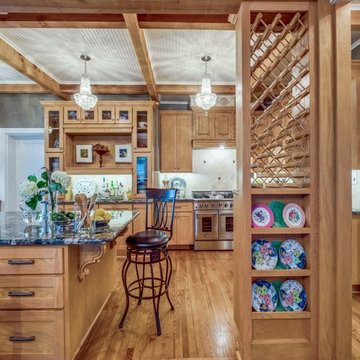
Idée de décoration pour une grande cuisine américaine tradition en U et bois brun avec un évier 2 bacs, un placard à porte shaker, un plan de travail en granite, une crédence beige, une crédence en carrelage de pierre, un électroménager en acier inoxydable, un sol en bois brun, îlot, un sol marron et un plan de travail vert.
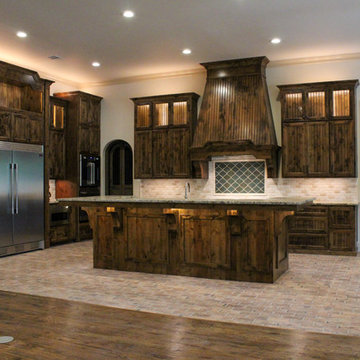
Réalisation d'une grande cuisine ouverte tradition en U et bois brun avec un évier posé, un placard à porte shaker, un plan de travail en granite, une crédence multicolore, une crédence en carrelage de pierre, un électroménager en acier inoxydable, un sol en carrelage de porcelaine, îlot, un sol multicolore et un plan de travail vert.
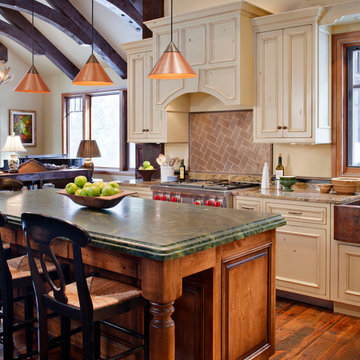
Chipper Hatter
Inspiration pour une cuisine ouverte traditionnelle en L de taille moyenne avec un évier de ferme, un placard avec porte à panneau encastré, des portes de placard beiges, un électroménager en acier inoxydable, un sol en bois brun, îlot, plan de travail en marbre, une crédence marron, une crédence en carrelage de pierre, un sol marron et un plan de travail vert.
Inspiration pour une cuisine ouverte traditionnelle en L de taille moyenne avec un évier de ferme, un placard avec porte à panneau encastré, des portes de placard beiges, un électroménager en acier inoxydable, un sol en bois brun, îlot, plan de travail en marbre, une crédence marron, une crédence en carrelage de pierre, un sol marron et un plan de travail vert.
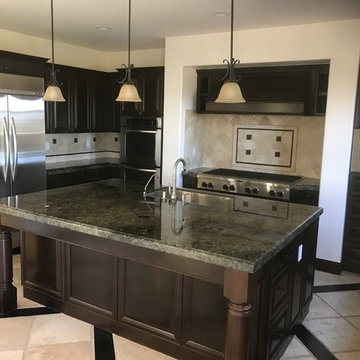
Cette image montre une cuisine ouverte traditionnelle en U et bois foncé de taille moyenne avec un évier encastré, un placard avec porte à panneau encastré, un plan de travail en granite, une crédence beige, une crédence en carrelage de pierre, un électroménager en acier inoxydable, un sol en travertin, îlot, un sol beige et un plan de travail vert.
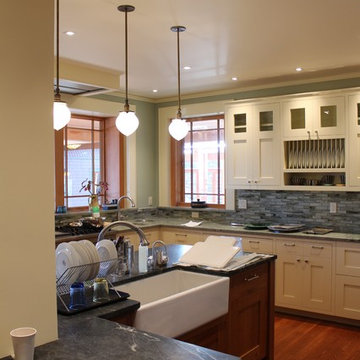
Vastu kitchen with morning light
Cette image montre une grande cuisine craftsman en U fermée avec un évier de ferme, un placard à porte vitrée, des portes de placard blanches, un plan de travail en granite, une crédence grise, une crédence en carrelage de pierre, un électroménager en acier inoxydable, un sol en bois brun, îlot, un sol marron et un plan de travail vert.
Cette image montre une grande cuisine craftsman en U fermée avec un évier de ferme, un placard à porte vitrée, des portes de placard blanches, un plan de travail en granite, une crédence grise, une crédence en carrelage de pierre, un électroménager en acier inoxydable, un sol en bois brun, îlot, un sol marron et un plan de travail vert.
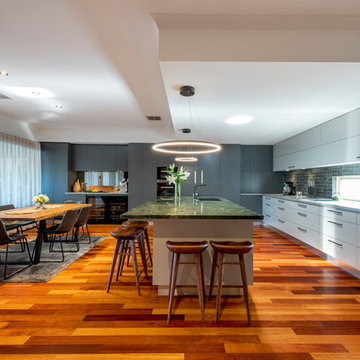
Stephen Nicholls
Cette image montre une grande cuisine design en L avec un évier encastré, un placard à porte plane, un plan de travail en granite, une crédence grise, une crédence en carrelage de pierre, un électroménager noir, un sol en bois brun, îlot, un sol multicolore, des portes de placard blanches et un plan de travail vert.
Cette image montre une grande cuisine design en L avec un évier encastré, un placard à porte plane, un plan de travail en granite, une crédence grise, une crédence en carrelage de pierre, un électroménager noir, un sol en bois brun, îlot, un sol multicolore, des portes de placard blanches et un plan de travail vert.

Idée de décoration pour une grande cuisine ethnique en L et bois brun avec un évier encastré, un placard à porte plane, un plan de travail en granite, une crédence beige, une crédence en carrelage de pierre, un électroménager en acier inoxydable, un sol en ardoise, îlot, un sol gris et un plan de travail vert.
Idées déco de cuisines avec une crédence en carrelage de pierre et un plan de travail vert
1