Idées déco de cuisines avec une crédence en carrelage de pierre et un sol noir
Trier par :
Budget
Trier par:Populaires du jour
1 - 20 sur 164 photos
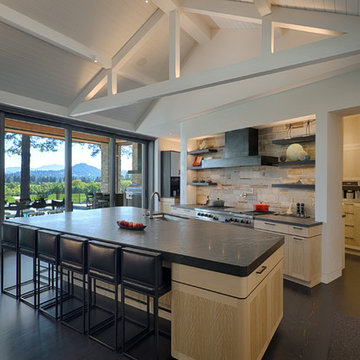
This home’s design has Craftsman style at its core, with contemporary accents: cedar ship-lap siding with quartzite veneer on the exterior, interior walls of Marmorino plaster, and Albertini Lift-N-Slide doors for which to enjoy outdoor/indoor living. Other features include an infinity-edge pool, a large wine cellar, a standing seam metal roof, travertine paving and pool coping, and bluestone pathways. The project also included remodeling the Spring House, an out building over 100 years old. Used for entertaining, it now houses a pizza oven on the patio. A petanque court and large, contemporary art pieces complete the exterior landscaping for the residence.
Photography copyright Tim Maloney, Technical Imagery Studios, Santa Rosa, CA
Architect: James McCalligan Architects, Jim McCalligan, Santa Rosa, CA
Interior design and art selection: The homeowners
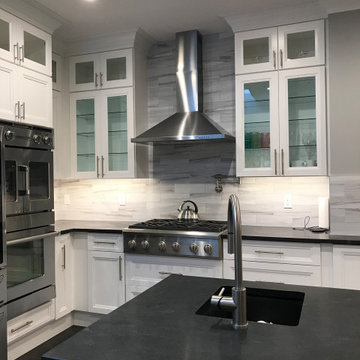
Cette photo montre une grande arrière-cuisine blanche et bois moderne en U avec un évier intégré, un placard à porte shaker, des portes de placard blanches, un plan de travail en surface solide, une crédence grise, une crédence en carrelage de pierre, un électroménager en acier inoxydable, un sol en carrelage de céramique, îlot, un sol noir, plan de travail noir et un plafond voûté.
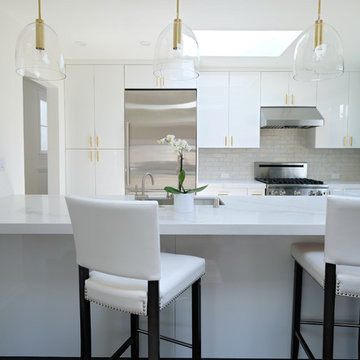
We removed walls to create a larger more functional kitchen for a growing family.
Photography & Styling: Sarah E Owen
https://sarahowenstudio.com/

Cette photo montre une cuisine chic en L de taille moyenne avec un évier encastré, un placard avec porte à panneau surélevé, des portes de placard blanches, un plan de travail en granite, une crédence blanche, une crédence en carrelage de pierre, un électroménager en acier inoxydable, un sol en ardoise, îlot et un sol noir.
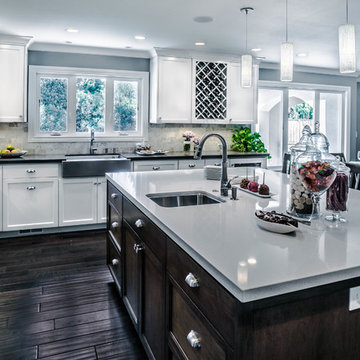
Copyright 2013 House 2 Home Design & Build
Cette photo montre une grande cuisine américaine chic en U avec un évier de ferme, un placard avec porte à panneau encastré, des portes de placard blanches, un plan de travail en quartz modifié, une crédence beige, une crédence en carrelage de pierre, un électroménager en acier inoxydable, parquet foncé, îlot et un sol noir.
Cette photo montre une grande cuisine américaine chic en U avec un évier de ferme, un placard avec porte à panneau encastré, des portes de placard blanches, un plan de travail en quartz modifié, une crédence beige, une crédence en carrelage de pierre, un électroménager en acier inoxydable, parquet foncé, îlot et un sol noir.
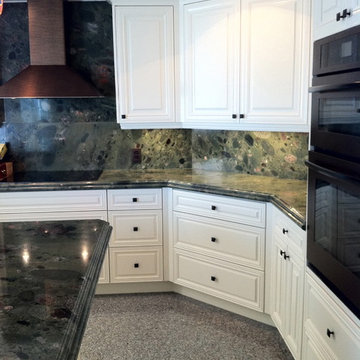
Cream white cabinetry, transitional Kitchen, Granite tops,
Idées déco pour une grande cuisine ouverte classique en U avec un évier 1 bac, un placard avec porte à panneau surélevé, des portes de placard blanches, un plan de travail en granite, une crédence multicolore, une crédence en carrelage de pierre, un électroménager en acier inoxydable, îlot, un sol en terrazzo et un sol noir.
Idées déco pour une grande cuisine ouverte classique en U avec un évier 1 bac, un placard avec porte à panneau surélevé, des portes de placard blanches, un plan de travail en granite, une crédence multicolore, une crédence en carrelage de pierre, un électroménager en acier inoxydable, îlot, un sol en terrazzo et un sol noir.

Large kitchen remodel transformed the space in keeping with the farmhouse style of the home, adding a large working and seating island with undermount copper sink. A large cabinet bank now links the kitchen and adjoining dining space. Photo: Timothy Manning www.manningmagic.com
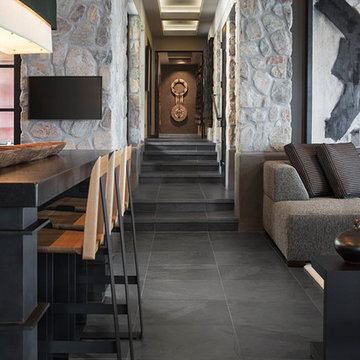
Cette image montre une grande cuisine ouverte parallèle minimaliste avec un évier encastré, un plan de travail en béton, une crédence en carrelage de pierre, un sol en ardoise, 2 îlots et un sol noir.
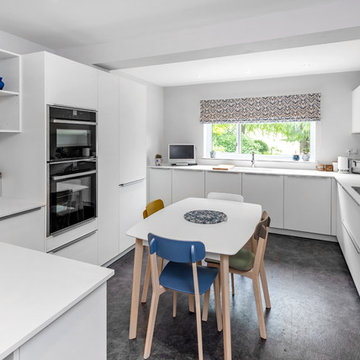
Bright white kitchen using Neff appliances throughout with Elica inca extractor hood. Breakfast bar and dining table in center of space. Blanco white ceramic sink which brings a modern feel to this space along with the sliver handle soft shut white draws and cabinets.
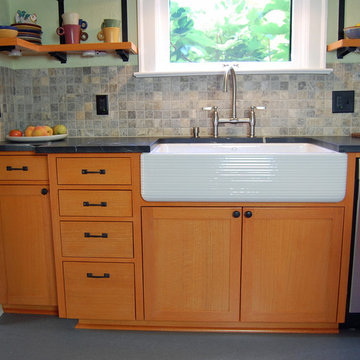
Réalisation d'une cuisine parallèle craftsman en bois clair de taille moyenne avec un évier de ferme, un placard à porte shaker, un plan de travail en stéatite, une crédence beige, une crédence en carrelage de pierre, un électroménager en acier inoxydable, un sol en linoléum, îlot et un sol noir.
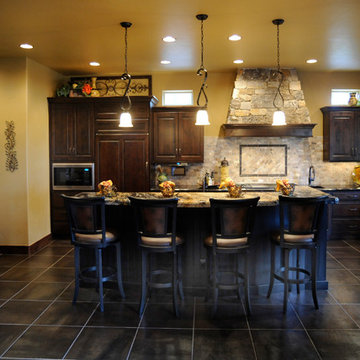
Réalisation d'une cuisine ouverte encastrable chalet en L et bois foncé de taille moyenne avec un évier de ferme, un placard avec porte à panneau surélevé, un plan de travail en granite, une crédence grise, un sol en carrelage de porcelaine, une crédence en carrelage de pierre, îlot et un sol noir.
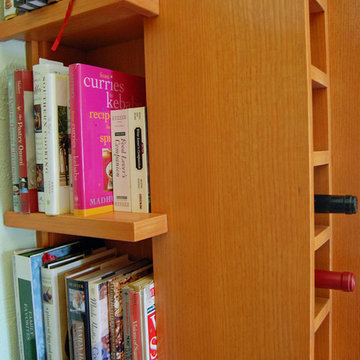
Idée de décoration pour une cuisine parallèle craftsman en bois clair de taille moyenne avec un évier de ferme, un placard à porte shaker, un plan de travail en stéatite, une crédence beige, une crédence en carrelage de pierre, un électroménager en acier inoxydable, un sol en linoléum, îlot et un sol noir.
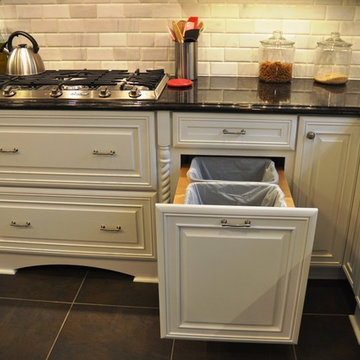
Cette image montre une cuisine traditionnelle en L de taille moyenne avec un évier encastré, un placard avec porte à panneau surélevé, des portes de placard blanches, un plan de travail en granite, une crédence blanche, une crédence en carrelage de pierre, un électroménager en acier inoxydable, un sol en ardoise, îlot et un sol noir.
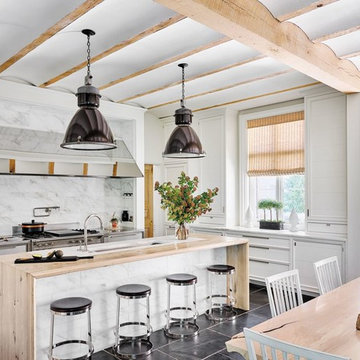
The coffered plaster ceiling, reclaimed white-oak beams, hand-painted enamel cabinetry. Kitchen design by Laura O'Brien of O'Brien Harris. Interior design by Andrea Burridge. Featured on luxe.com
Photography by Michael Robinson
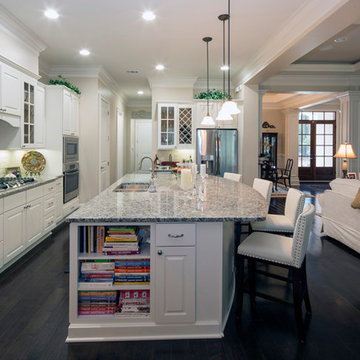
Idées déco pour une grande cuisine ouverte parallèle classique avec un évier 3 bacs, un placard avec porte à panneau surélevé, des portes de placard blanches, un plan de travail en granite, une crédence grise, une crédence en carrelage de pierre, un électroménager en acier inoxydable, parquet foncé, îlot et un sol noir.
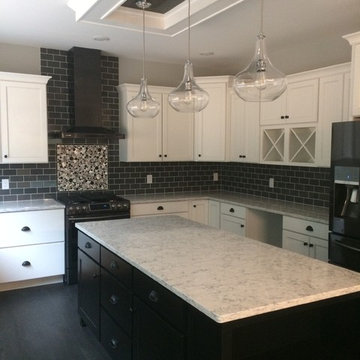
The black subway tile really enhances the white cabinets and counter tops. This ties in with the floor for a really beautiful kitchen.
Idées déco pour une grande cuisine américaine en U avec un placard à porte plane, des portes de placard blanches, un plan de travail en quartz modifié, une crédence noire, une crédence en carrelage de pierre, un électroménager noir, parquet foncé, îlot et un sol noir.
Idées déco pour une grande cuisine américaine en U avec un placard à porte plane, des portes de placard blanches, un plan de travail en quartz modifié, une crédence noire, une crédence en carrelage de pierre, un électroménager noir, parquet foncé, îlot et un sol noir.
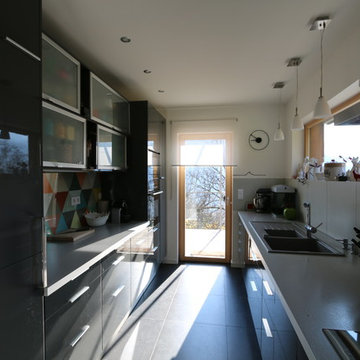
Réalisation d'une cuisine ouverte parallèle design de taille moyenne avec un évier encastré, un placard à porte plane, un plan de travail en stratifié, une crédence blanche, une crédence en carrelage de pierre, un électroménager blanc, un sol en carrelage de céramique, aucun îlot, un sol noir et un plan de travail gris.
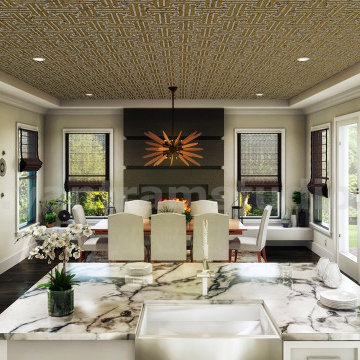
Mid-century Kitchen idea with White and black design Marble Kitchen & furniture. This classic kitchen has beautiful arched windows above the sink that provide natural light. The dining table adds contrast to the Contemporary kitchen and breakfast table in the kitchen n breakfast bay window nook kitchen island breakfast table with drawers, best interior, wall painting, pendent, and window by Architectural Rendering Companies.
https://www.yantramstudio.com/3d-inlarge round pedestal dining table iterior-rendering-cgi-animation.html
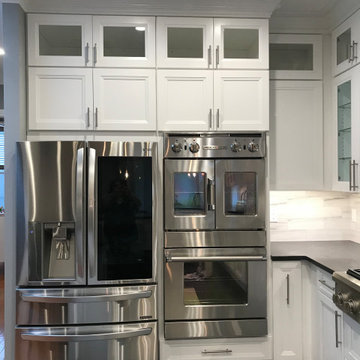
Idées déco pour une grande arrière-cuisine grise et blanche contemporaine en U avec un évier encastré, un placard avec porte à panneau encastré, des portes de placard blanches, un plan de travail en surface solide, une crédence grise, une crédence en carrelage de pierre, un électroménager en acier inoxydable, un sol en carrelage de céramique, îlot, un sol noir, plan de travail noir et un plafond voûté.
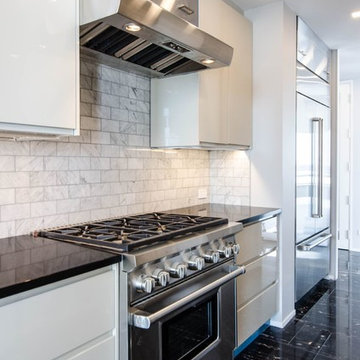
Designed by John Gallagher
Inspiration pour une cuisine ouverte parallèle minimaliste de taille moyenne avec un placard à porte plane, des portes de placard blanches, un plan de travail en quartz modifié, une crédence blanche, une crédence en carrelage de pierre, un électroménager en acier inoxydable, un sol en carrelage de porcelaine, îlot et un sol noir.
Inspiration pour une cuisine ouverte parallèle minimaliste de taille moyenne avec un placard à porte plane, des portes de placard blanches, un plan de travail en quartz modifié, une crédence blanche, une crédence en carrelage de pierre, un électroménager en acier inoxydable, un sol en carrelage de porcelaine, îlot et un sol noir.
Idées déco de cuisines avec une crédence en carrelage de pierre et un sol noir
1