Idées déco de cuisines avec une crédence en carrelage de pierre et une crédence en carreau de verre
Trier par :
Budget
Trier par:Populaires du jour
1 - 20 sur 184 317 photos
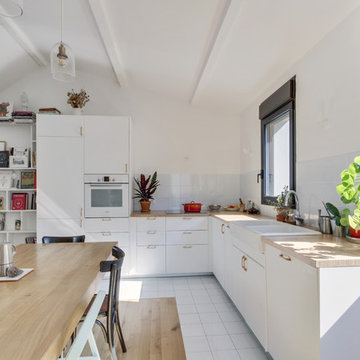
Aménagement d'une cuisine américaine contemporaine en L avec un évier de ferme, un placard à porte plane, des portes de placard blanches, un plan de travail en bois, une crédence blanche, une crédence en carreau de verre, un électroménager blanc, un sol blanc et un plan de travail beige.
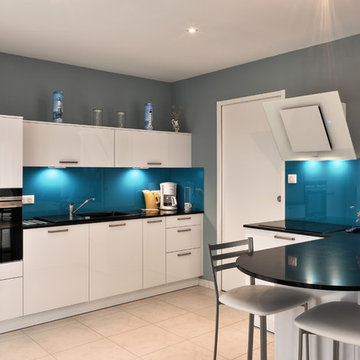
réalisée par RB CUISINES ET CREATIONS
Inspiration pour une cuisine ouverte encastrable design en U de taille moyenne avec un évier 1 bac, un plan de travail en quartz, une crédence noire, une crédence en carreau de verre, un sol en carrelage de céramique, un sol blanc et plan de travail noir.
Inspiration pour une cuisine ouverte encastrable design en U de taille moyenne avec un évier 1 bac, un plan de travail en quartz, une crédence noire, une crédence en carreau de verre, un sol en carrelage de céramique, un sol blanc et plan de travail noir.

Idées déco pour une petite cuisine ouverte encastrable et blanche et bois contemporaine en L et bois clair avec un évier encastré, un placard à porte plane, un plan de travail en terrazzo, une crédence beige, une crédence en carrelage de pierre, un sol en bois brun, aucun îlot, un sol marron et un plan de travail beige.

Cuisine encastrée - blanc laqué - papier peint Cole and Sone - carrelage hexagonal - bois
Idée de décoration pour une cuisine ouverte linéaire nordique avec un placard à porte plane, des portes de placard blanches, un plan de travail en bois, un électroménager en acier inoxydable, un sol multicolore, un plan de travail marron, un évier encastré, une crédence blanche, une crédence en carreau de verre, carreaux de ciment au sol, aucun îlot et papier peint.
Idée de décoration pour une cuisine ouverte linéaire nordique avec un placard à porte plane, des portes de placard blanches, un plan de travail en bois, un électroménager en acier inoxydable, un sol multicolore, un plan de travail marron, un évier encastré, une crédence blanche, une crédence en carreau de verre, carreaux de ciment au sol, aucun îlot et papier peint.

Ce projet de rénovation est sans doute un des plus beaux exemples prouvant qu’on peut allier fonctionnalité, simplicité et esthétisme. On appréciera la douce atmosphère de l’appartement grâce aux tons pastels qu’on retrouve dans la majorité des pièces. Notre coup de cœur : cette cuisine, d’un bleu élégant et original, nichée derrière une jolie verrière blanche.

La cuisine comprend deux blocs linéaires parallèles, donnant sur un troisième espace dînatoire bar avec ses deux chaises design et industrielles en métal et cuir, donnant lui-même sur un quatrième espace: le dressing.

Aménagement d'une cuisine ouverte encastrable contemporaine en L de taille moyenne avec un évier intégré, un placard à porte plane, des portes de placard noires, une crédence beige, une crédence en carreau de verre, îlot, un sol multicolore et un plan de travail blanc.

Une cuisine chaleureuse et lumineuse avec un îlot central servant d'espace repas et de rangement pour la vaisselle.
Petit carreaux de travertin vieilli en crédence.
Plan de travail en stratifié imitation vieux bois.
Hotte en bâti.
Crédits photo : Kina Photo

Cuisine moderne dans les tons blanc épurée et chêne clair
Idées déco pour une petite cuisine ouverte contemporaine en U avec des portes de placard blanches, un plan de travail en quartz, une crédence blanche, une crédence en carreau de verre, un électroménager blanc, parquet en bambou, un sol marron, un plan de travail blanc, un évier posé, un placard à porte plane et aucun îlot.
Idées déco pour une petite cuisine ouverte contemporaine en U avec des portes de placard blanches, un plan de travail en quartz, une crédence blanche, une crédence en carreau de verre, un électroménager blanc, parquet en bambou, un sol marron, un plan de travail blanc, un évier posé, un placard à porte plane et aucun îlot.
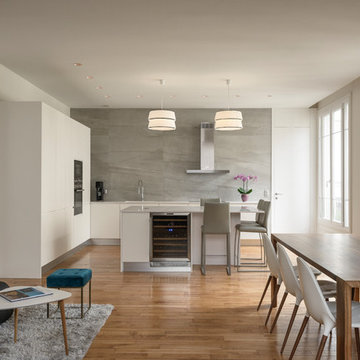
Cette photo montre une cuisine ouverte tendance en L de taille moyenne avec un évier encastré, un placard à porte plane, des portes de placard blanches, une crédence grise, îlot, une crédence en carrelage de pierre, un électroménager noir, un plan de travail blanc, parquet clair et un sol marron.
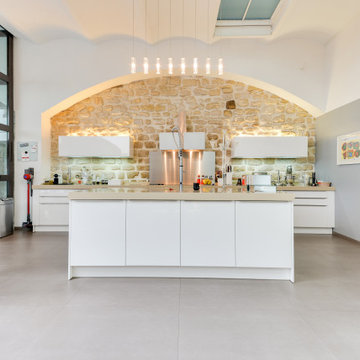
Réalisation d'une grande cuisine parallèle et encastrable design avec un évier encastré, un placard à porte plane, des portes de placard blanches, un plan de travail en surface solide, une crédence beige, une crédence en carrelage de pierre, un sol en carrelage de porcelaine, îlot, un sol beige et un plan de travail beige.

The central T-shape island is a workhorse for preparation, yet provides a cozy spot where a line of leather-backed barstools encourage conversation. The darkly stained finish provides contrast and anchors the space to separate it from other kitchen elements. The black metal light fixture, veining of the natural quartzite countertops, and accessories provide elegant contrast to the neutral theme through pattern, contrast and pops of color.

Clean, contemporary white oak slab cabinets with a white Chroma Crystal White countertop. Cabinets are set off with sleek stainless steel handles. The appliances are also stainless steel. The diswasher is Bosch, the refridgerator is a Kenmore professional built-in, stainless steel. The hood is stainless and glass from Futuro, Venice model. The double oven is stainless steel from LG. The stainless wine cooler is Uline. the stainless steel built-in microwave is form GE. The irridescent glass back splash that sets off the floating bar cabinet and surrounds window is Vihara Irridescent 1 x 4 glass in Puka. Perfect for entertaining. The floors are Italian ceramic planks that look like hardwood in a driftwood color. Simply gorgeous. Lighting is recessed and kept to a minimum to maintain the crisp clean look the client was striving for. I added a pop of orange and turquoise (not seen in the photos) for pillows on a bench as well as on the accessories. Cabinet fabricator, Mark Klindt ~ www.creativewoodworks.info

Engage Photo & Video
Exemple d'une cuisine ouverte tendance en U et bois brun de taille moyenne avec un évier encastré, un placard avec porte à panneau encastré, un plan de travail en granite, une crédence beige, une crédence en carreau de verre, un électroménager en acier inoxydable, un sol en bois brun et îlot.
Exemple d'une cuisine ouverte tendance en U et bois brun de taille moyenne avec un évier encastré, un placard avec porte à panneau encastré, un plan de travail en granite, une crédence beige, une crédence en carreau de verre, un électroménager en acier inoxydable, un sol en bois brun et îlot.

Elyse Kennedy
Aménagement d'une cuisine ouverte industrielle avec un évier encastré, un placard à porte plane, des portes de placard blanches, une crédence en carreau de verre, un électroménager en acier inoxydable, sol en béton ciré, îlot et un sol gris.
Aménagement d'une cuisine ouverte industrielle avec un évier encastré, un placard à porte plane, des portes de placard blanches, une crédence en carreau de verre, un électroménager en acier inoxydable, sol en béton ciré, îlot et un sol gris.

Cabinets Designed and provided by Kitchens Unlimited
Idées déco pour une cuisine contemporaine en L de taille moyenne avec un évier de ferme, un placard à porte shaker, une crédence blanche, une crédence en carrelage de pierre, un électroménager en acier inoxydable, un sol en carrelage de porcelaine, îlot et des portes de placard grises.
Idées déco pour une cuisine contemporaine en L de taille moyenne avec un évier de ferme, un placard à porte shaker, une crédence blanche, une crédence en carrelage de pierre, un électroménager en acier inoxydable, un sol en carrelage de porcelaine, îlot et des portes de placard grises.

This mid-century ranch-style home in Pasadena, CA underwent a complete interior remodel and renovation. The kitchen walls separating it from the dining and living rooms were removed creating a sophisticated open-plan entertainment space.

Cette image montre une grande arrière-cuisine encastrable marine en L avec un évier de ferme, des portes de placard grises, plan de travail en marbre, une crédence bleue, une crédence en carreau de verre, un sol en bois brun, îlot, un sol marron et un plan de travail blanc.
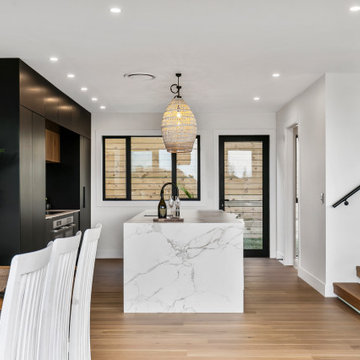
Aménagement d'une cuisine américaine parallèle contemporaine de taille moyenne avec un évier encastré, des portes de placard noires, plan de travail carrelé, une crédence blanche, une crédence en carrelage de pierre, un électroménager en acier inoxydable, un sol en bois brun, îlot et un plan de travail blanc.

Our clients are seasoned home renovators. Their Malibu oceanside property was the second project JRP had undertaken for them. After years of renting and the age of the home, it was becoming prevalent the waterfront beach house, needed a facelift. Our clients expressed their desire for a clean and contemporary aesthetic with the need for more functionality. After a thorough design process, a new spatial plan was essential to meet the couple’s request. This included developing a larger master suite, a grander kitchen with seating at an island, natural light, and a warm, comfortable feel to blend with the coastal setting.
Demolition revealed an unfortunate surprise on the second level of the home: Settlement and subpar construction had allowed the hillside to slide and cover structural framing members causing dangerous living conditions. Our design team was now faced with the challenge of creating a fix for the sagging hillside. After thorough evaluation of site conditions and careful planning, a new 10’ high retaining wall was contrived to be strategically placed into the hillside to prevent any future movements.
With the wall design and build completed — additional square footage allowed for a new laundry room, a walk-in closet at the master suite. Once small and tucked away, the kitchen now boasts a golden warmth of natural maple cabinetry complimented by a striking center island complete with white quartz countertops and stunning waterfall edge details. The open floor plan encourages entertaining with an organic flow between the kitchen, dining, and living rooms. New skylights flood the space with natural light, creating a tranquil seaside ambiance. New custom maple flooring and ceiling paneling finish out the first floor.
Downstairs, the ocean facing Master Suite is luminous with breathtaking views and an enviable bathroom oasis. The master bath is modern and serene, woodgrain tile flooring and stunning onyx mosaic tile channel the golden sandy Malibu beaches. The minimalist bathroom includes a generous walk-in closet, his & her sinks, a spacious steam shower, and a luxurious soaking tub. Defined by an airy and spacious floor plan, clean lines, natural light, and endless ocean views, this home is the perfect rendition of a contemporary coastal sanctuary.
PROJECT DETAILS:
• Style: Contemporary
• Colors: White, Beige, Yellow Hues
• Countertops: White Ceasarstone Quartz
• Cabinets: Bellmont Natural finish maple; Shaker style
• Hardware/Plumbing Fixture Finish: Polished Chrome
• Lighting Fixtures: Pendent lighting in Master bedroom, all else recessed
• Flooring:
Hardwood - Natural Maple
Tile – Ann Sacks, Porcelain in Yellow Birch
• Tile/Backsplash: Glass mosaic in kitchen
• Other Details: Bellevue Stand Alone Tub
Photographer: Andrew, Open House VC
Idées déco de cuisines avec une crédence en carrelage de pierre et une crédence en carreau de verre
1